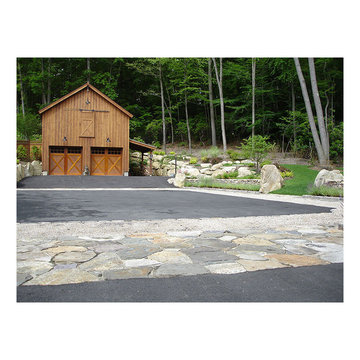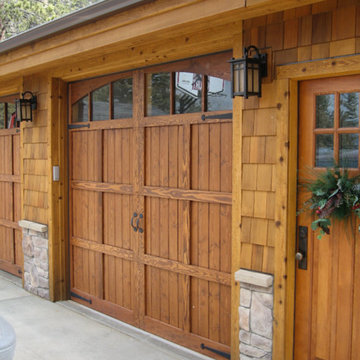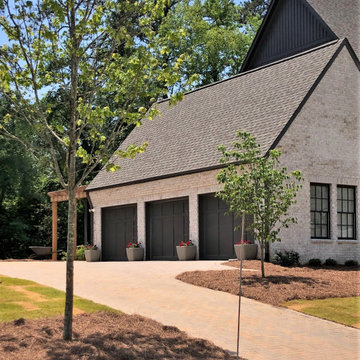Arts and Crafts Garage and Granny Flat Design Ideas
Refine by:
Budget
Sort by:Popular Today
81 - 100 of 7,000 photos
Item 1 of 2
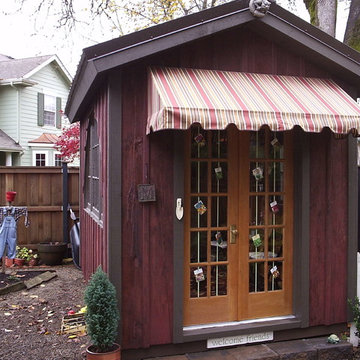
Photo of a mid-sized arts and crafts detached garden shed in Other.
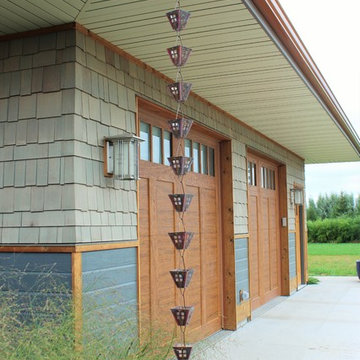
Inspiration for a mid-sized arts and crafts detached two-car carport in Cedar Rapids.
Find the right local pro for your project
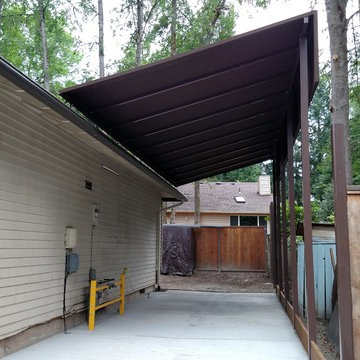
Carport canopy tall enough for a RV that slopes back to the roof of the house
Inspiration for a mid-sized arts and crafts one-car carport in Portland.
Inspiration for a mid-sized arts and crafts one-car carport in Portland.
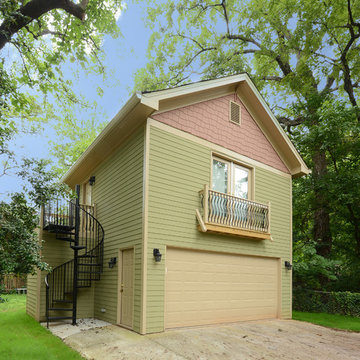
Josh Vick Photography
Photo of a mid-sized arts and crafts detached two-car garage in Atlanta.
Photo of a mid-sized arts and crafts detached two-car garage in Atlanta.
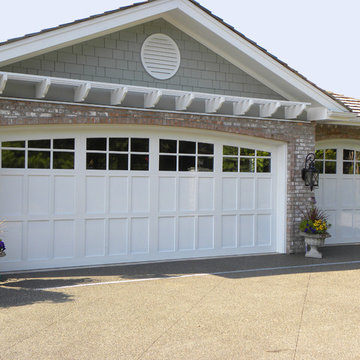
These Infinity Classics are all aluminum carriage style garage doors by Northwest Door. They feature custom arched windows to match door openings, clear glass windows and manufacturers standard white finish.
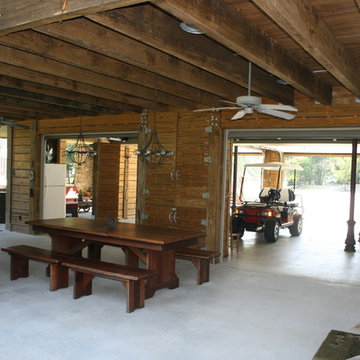
This lakefront property set in a nice quiet cove on Lake Sam Rayburn. The entire project was planned and built by carter & company for large family events.
The 3 1/2 level structure is designed with craftsman influences and functions well as a large fishing lodge designed for year-round entertaining.
Ground level includes outdoor kitchen/dining area,separate outdoor living/gaming area with custom cypress beamed furniture built by carter & company. A 1700 Sq deck overlooks beautiful Sam Rayburn and garage doors open across front and rear elevations to create open breeze ways throughout all downstairs areas.
Second floor includes living dining and master suite .an enclosed screen porch extends all the way across the lake side with an old wooden cistern structure which houses an outdoor hot tub. The screen porch has it own 5 ton central unit which is only shared with the downstairs shop area.it also has a 50,000 but ventless fireplace on one end which creates a ( winter area ) on the screen porch.
The open spaces of living/dining also share aux heating via early 1900's
Wood stove (pot belly) which was refurbished and was originally used in a girls dormitory somewhere in Colorado. Kitchen amenities include professional series equipment, a baking center, dumb waiter to downstairs kitchen, pressed tin ceilings. The entire structure touts custom made knotty alder moldings cabinets and doors. The interior walls are also slatted knotty alder with paint stained finishes.
The third floor houses 3 guest bedrooms 1 full bath 1 jack and Jill bath, a 10 x 10 sleeping tent with chandelier, queen mattress, and lake view window. Attic does not exist, instead we incorporated open air vaulted ceilings with turnbuckle collar ties and an upper sleeping loft for kids accessed by custom ships ladder. Other areas of interest include front open air materials lift, 100 ft redneck water slide assembled during summertime and rolling boat dock for lake activities.
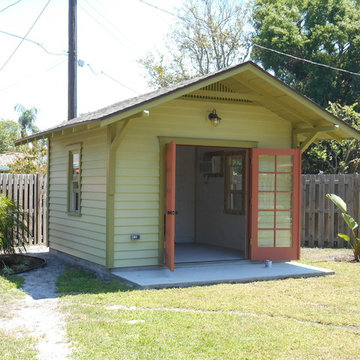
12'x12' Studio shed with 4' roof overhang and paired French doors
Photo of a small arts and crafts shed and granny flat in Tampa.
Photo of a small arts and crafts shed and granny flat in Tampa.
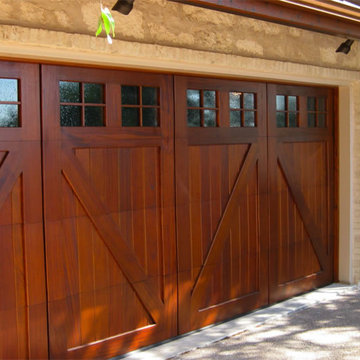
Rustic wood custom garage doors
Design ideas for an arts and crafts attached three-car garage in Atlanta.
Design ideas for an arts and crafts attached three-car garage in Atlanta.
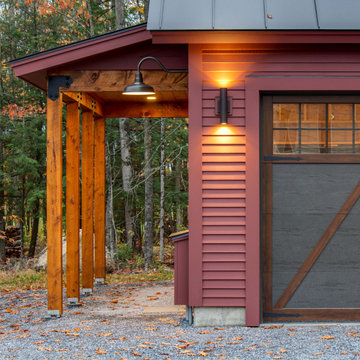
3 bay garage with center bay designed to fit Airstream camper.
Inspiration for a large arts and crafts detached three-car garage in Burlington.
Inspiration for a large arts and crafts detached three-car garage in Burlington.
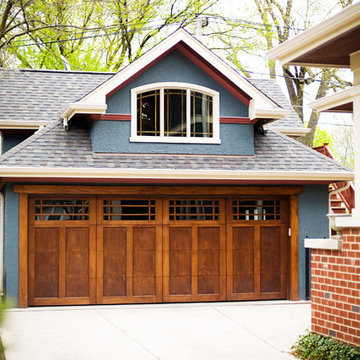
Heidi Peters Photography
Photo of an arts and crafts detached two-car workshop in Chicago.
Photo of an arts and crafts detached two-car workshop in Chicago.
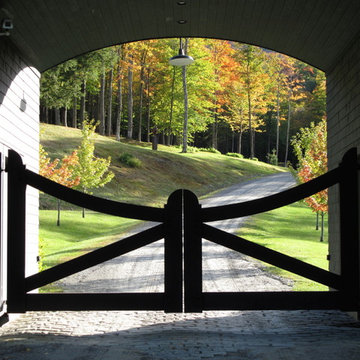
D. Beilman,
Private Stowe Alpine Family Retreat
Small arts and crafts detached barn in Boston.
Small arts and crafts detached barn in Boston.
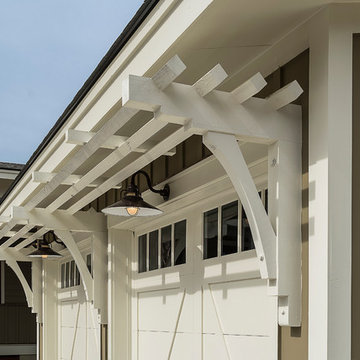
The detail on the roof overhang and garage doors make this a lovely part of the home, rather than something hidden away in the back. The architectural details are stunning. Urban barn look bronze lighting highlights the doors and keeps you safe.
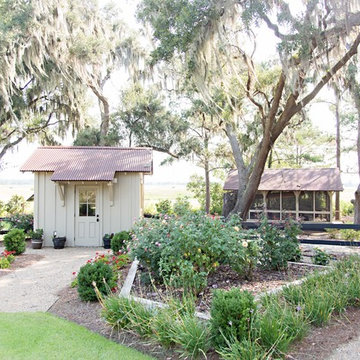
Katie McGee Photography
Photo of a large arts and crafts detached garden shed in Atlanta.
Photo of a large arts and crafts detached garden shed in Atlanta.
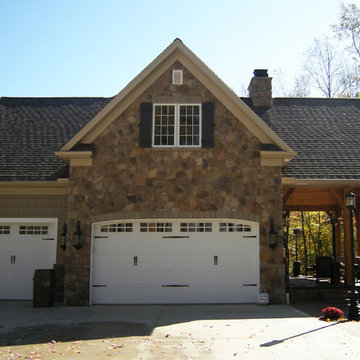
Detached garage with patio.
Mid-sized arts and crafts detached three-car garage in Cleveland.
Mid-sized arts and crafts detached three-car garage in Cleveland.
Arts and Crafts Garage and Granny Flat Design Ideas
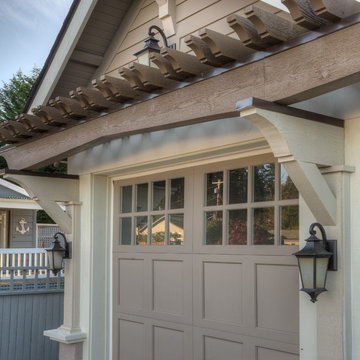
Photography by Lucas Henning.
Arts and crafts garage in Seattle.
Arts and crafts garage in Seattle.
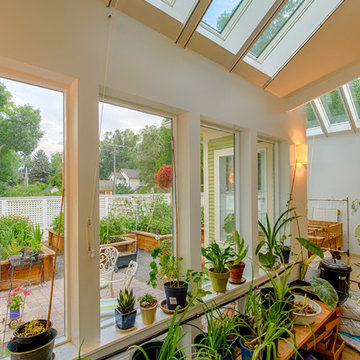
William Horton
Inspiration for an arts and crafts shed and granny flat in Denver.
Inspiration for an arts and crafts shed and granny flat in Denver.
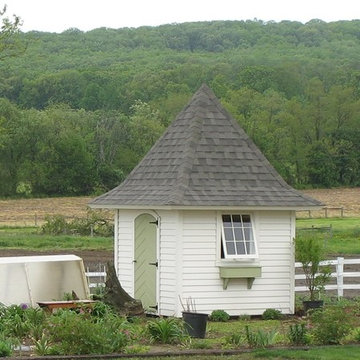
This pretty custom garden shed is perfect to use as a potting shed or to store your gardening supplies. Maybe a potting bench inside.
Inspiration for an arts and crafts detached garden shed in Other.
Inspiration for an arts and crafts detached garden shed in Other.
5


