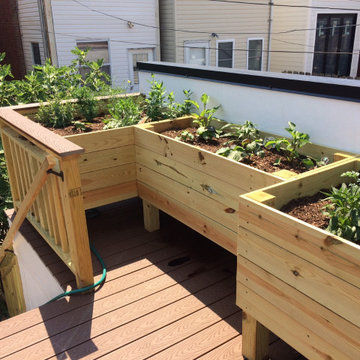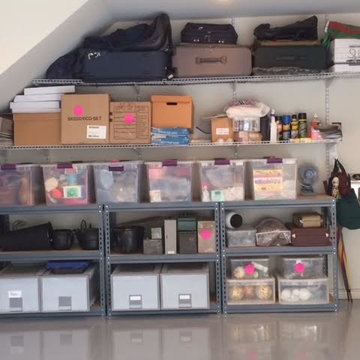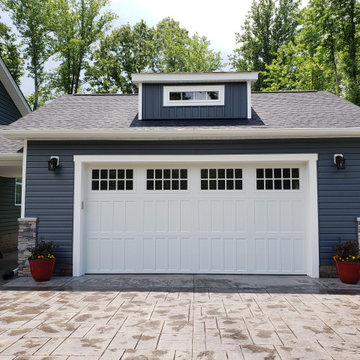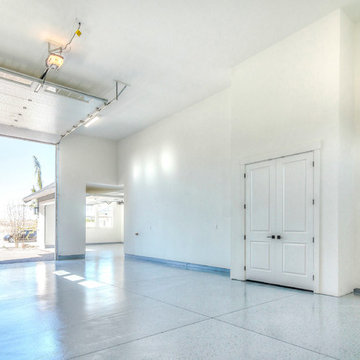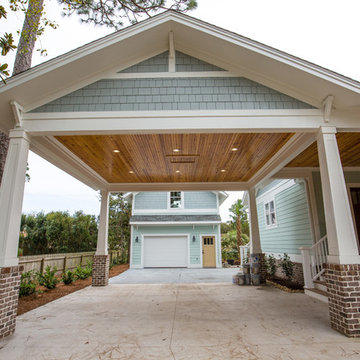Arts and Crafts Garage and Granny Flat Design Ideas
Refine by:
Budget
Sort by:Popular Today
141 - 160 of 7,000 photos
Item 1 of 2
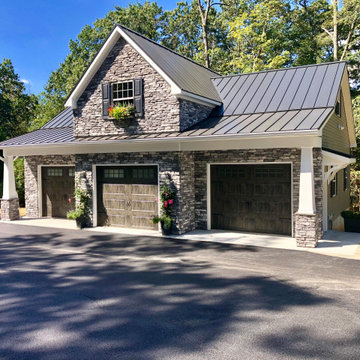
A 3 car garage with rooms above . The building has a poured foundation , vaulted ceiling in one bay for car lift , metal standing seem roof , stone on front elevation , craftsman style post and brackets on portico , Anderson windows , full hvac system, granite color siding
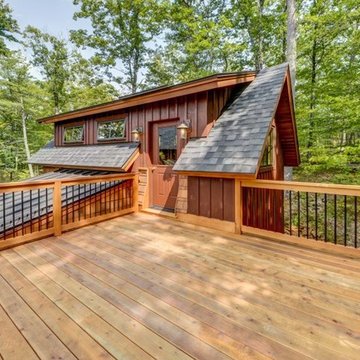
Two car garage with bedroom and deck.
Inspiration for an arts and crafts garage in Boston.
Inspiration for an arts and crafts garage in Boston.
Find the right local pro for your project
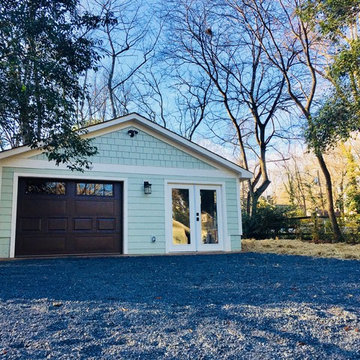
Part of garage converted into home yoga studio with a custom Yoga Wall behind gardening /potting area.
Arts and crafts detached one-car workshop in Charlotte.
Arts and crafts detached one-car workshop in Charlotte.
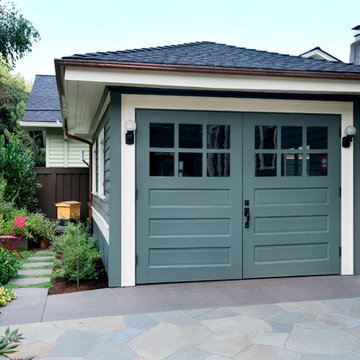
The garage was refurbished inside & out: new doors & windows, floor, bench/shelves & lights -photos by Blackstone Edge
This is an example of an arts and crafts detached one-car garage in Portland.
This is an example of an arts and crafts detached one-car garage in Portland.
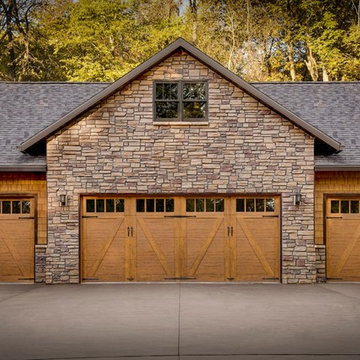
This is an example of a large arts and crafts detached four-car workshop in Charlotte.
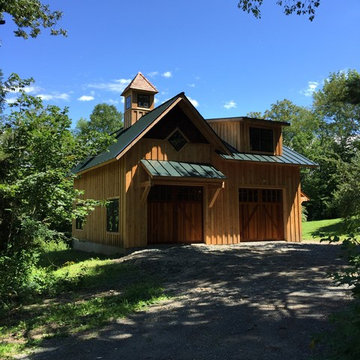
Rough sawn hemlock timber frame with hemlock board and batten siding, Western Red cedar gable accents and cupola roof.
Design ideas for an arts and crafts shed and granny flat in Burlington.
Design ideas for an arts and crafts shed and granny flat in Burlington.
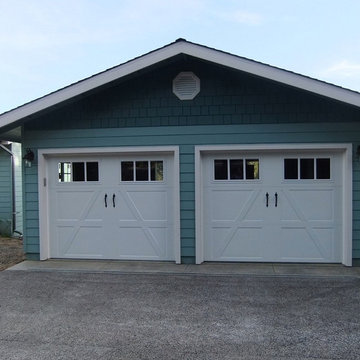
Carriage style garage door
Inspiration for an arts and crafts detached one-car garage in San Francisco.
Inspiration for an arts and crafts detached one-car garage in San Francisco.
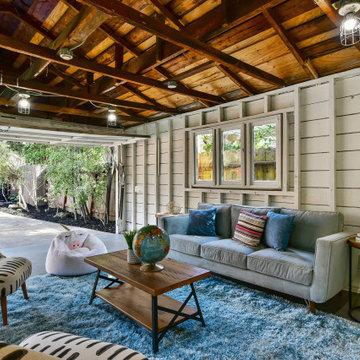
We updated this 1907 two-story family home for re-sale. We added modern design elements and amenities while retaining the home’s original charm in the layout and key details. The aim was to optimize the value of the property for a prospective buyer, within a reasonable budget.
New French doors from kitchen and a rear bedroom open out to a new bi-level deck that allows good sight lines, functional outdoor living space, and easy access to a garden full of mature fruit trees. French doors from an upstairs bedroom open out to a private high deck overlooking the garden. The garage has been converted to a family room that opens to the garden.
The bathrooms and kitchen were remodeled the kitchen with simple, light, classic materials and contemporary lighting fixtures. New windows and skylights flood the spaces with light. Stained wood windows and doors at the kitchen pick up on the original stained wood of the other living spaces.
New redwood picture molding was created for the living room where traces in the plaster suggested that picture molding has originally been. A sweet corner window seat at the living room was restored. At a downstairs bedroom we created a new plate rail and other redwood trim matching the original at the dining room. The original dining room hutch and woodwork were restored and a new mantel built for the fireplace.
We built deep shelves into space carved out of the attic next to upstairs bedrooms and added other built-ins for character and usefulness. Storage was created in nooks throughout the house. A small room off the kitchen was set up for efficient laundry and pantry space.
We provided the future owner of the house with plans showing design possibilities for expanding the house and creating a master suite with upstairs roof dormers and a small addition downstairs. The proposed design would optimize the house for current use while respecting the original integrity of the house.
Photography: John Hayes, Open Homes Photography
https://saikleyarchitects.com/portfolio/classic-craftsman-update/
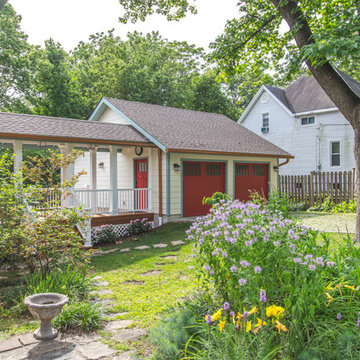
Design ideas for a large arts and crafts detached two-car garage in St Louis.
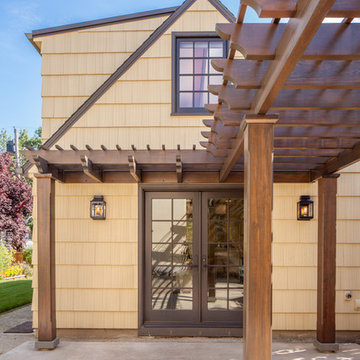
The homeowner of this old, detached garage wanted to create a functional living space with a kitchen, bathroom and second-story bedroom, while still maintaining a functional garage space. We salvaged hickory wood for the floors and built custom fir cabinets in the kitchen with patchwork tile backsplash and energy efficient appliances. As a historical home but without historical requirements, we had fun blending era-specific elements like traditional wood windows, French doors, and wood garage doors with modern elements like solar panels on the roof and accent lighting in the stair risers. In preparation for the next phase of construction (a full kitchen remodel and addition to the main house), we connected the plumbing between the main house and carriage house to make the project more cost-effective. We also built a new gate with custom stonework to match the trellis, expanded the patio between the main house and garage, and installed a gas fire pit to seamlessly tie the structures together and provide a year-round outdoor living space.
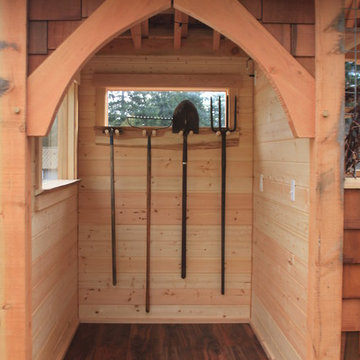
Japanese-themed potting shed. Timber-framed with reclaimed douglas fir beams and finished with cedar, this whimsical potting shed features a farm sink, hardwood counter tops, a built-in potting soil bin, live-edge shelving, fairy lighting, and plenty of space in the back to store all your garden tools.
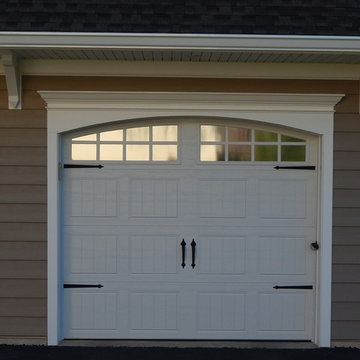
stucco remediated. installed Everlast siding, Wolf pvc trim, 3' roof overhang added over garage doors. Garage doors installed by Rissler Garage doors
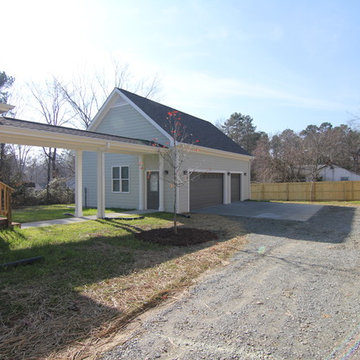
The detached three car garage connects to the home with a covered walkway leading to the laundry room / mudroom entrance.
Design ideas for a mid-sized arts and crafts detached three-car garage in Raleigh.
Design ideas for a mid-sized arts and crafts detached three-car garage in Raleigh.
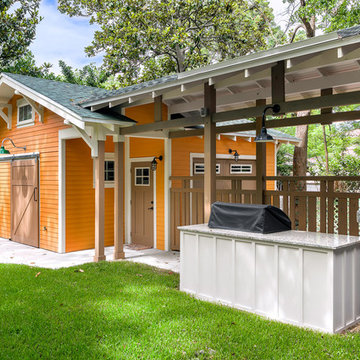
Greg Reigler
Photo of a small arts and crafts detached garden shed in Miami.
Photo of a small arts and crafts detached garden shed in Miami.
Arts and Crafts Garage and Granny Flat Design Ideas
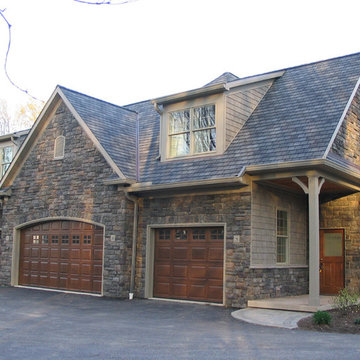
Inspiration for an arts and crafts attached three-car garage in Cleveland.
8


