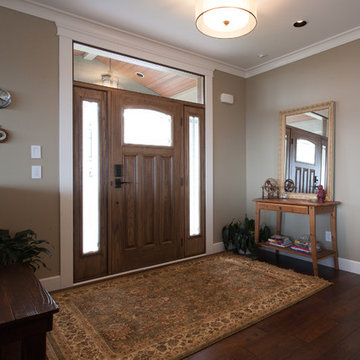50 Arts and Crafts Home Design Photos
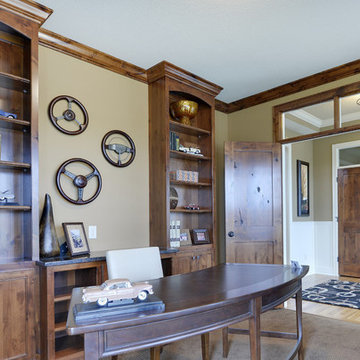
Designed for a large family, house plan 73327HS gives you 5 bedrooms on 2 floors, and an optional finished lower level with room for another bedroom and rec space.
The specs are as follows;
Main Floor: 1,742 square feet
Upper Floor: 2,024 square feet
Optional Lower Level: 1,463 square feet finished; 143 square feet unfinished
The plans are available for construction in CAD, PDF and print formats. You can see the full specs and order the plan here:
http://www.architecturaldesigns.com/house-plan-73327HS.asp
There are more photos at this link too.
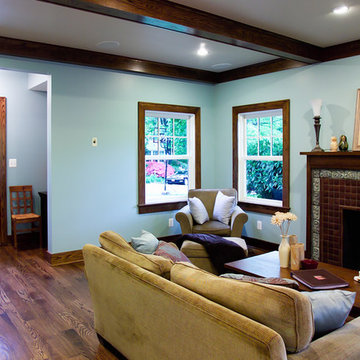
Photo of an arts and crafts living room in DC Metro with blue walls and a tile fireplace surround.
Find the right local pro for your project
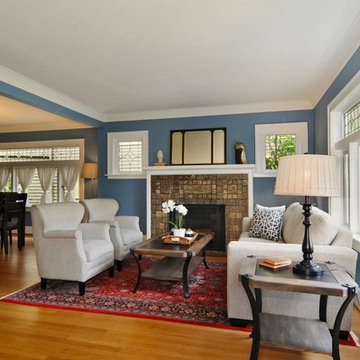
Design ideas for an arts and crafts living room in Seattle with blue walls and a tile fireplace surround.
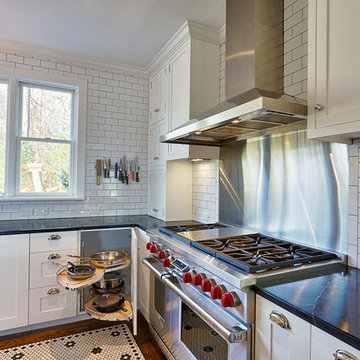
galley style kitchen
Inspiration for an arts and crafts galley eat-in kitchen in New York with a farmhouse sink, shaker cabinets, white cabinets, white splashback, subway tile splashback, stainless steel appliances and marble benchtops.
Inspiration for an arts and crafts galley eat-in kitchen in New York with a farmhouse sink, shaker cabinets, white cabinets, white splashback, subway tile splashback, stainless steel appliances and marble benchtops.
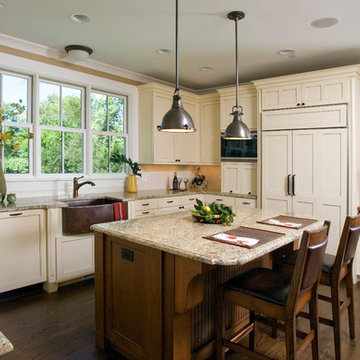
This is an example of an arts and crafts u-shaped kitchen in Chicago with a farmhouse sink, shaker cabinets, beige cabinets, granite benchtops, white splashback, subway tile splashback and panelled appliances.
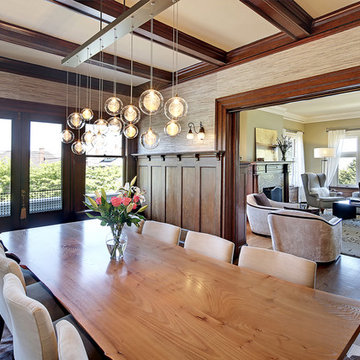
This is an example of an arts and crafts separate dining room in Seattle with beige walls, medium hardwood floors and multi-coloured floor.
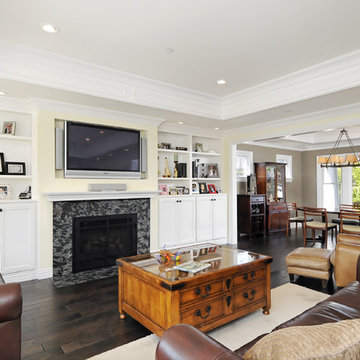
Design ideas for an arts and crafts living room in San Francisco with beige walls and a built-in media wall.
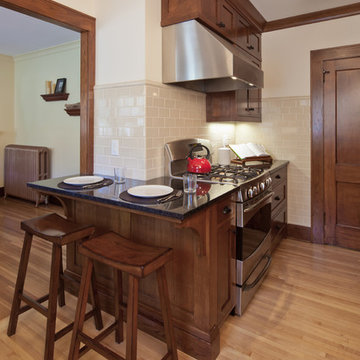
Photo of an arts and crafts single-wall separate kitchen in Minneapolis with an undermount sink, flat-panel cabinets, medium wood cabinets, granite benchtops, beige splashback, ceramic splashback and stainless steel appliances.
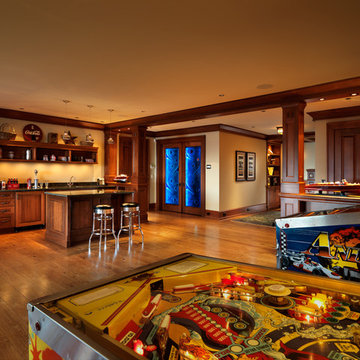
Design ideas for an arts and crafts fully buried basement in Vancouver with beige walls, medium hardwood floors and no fireplace.
50 Arts and Crafts Home Design Photos
3



















