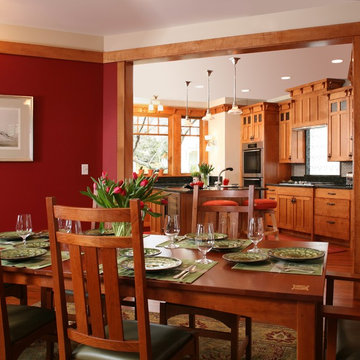49 Arts and Crafts Home Design Photos
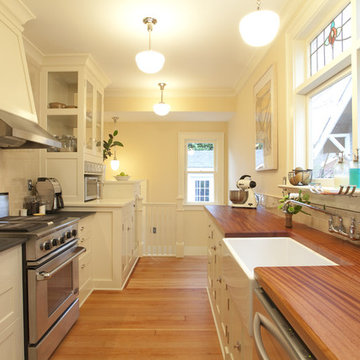
Arts and crafts galley separate kitchen in Portland with shaker cabinets, stainless steel appliances, a farmhouse sink, wood benchtops, white splashback and subway tile splashback.
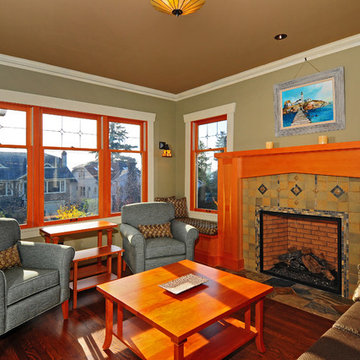
A customized color palette to make designing your home that much simpler. Consists of twelve Benjamin Moore® paint colors in 4" swatches. The intentional selection of the twelve colors ensures that they are energetically balanced and will create the feeling of a bungalow when applied. Organic and calm. Don't think of the colors as just paint! Use them throughout the space for all of your decor and architectural finishes.
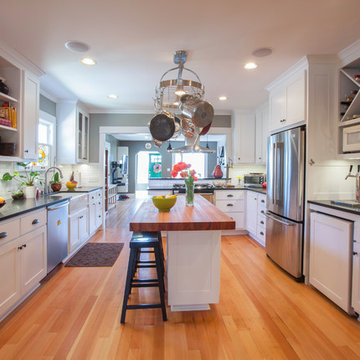
Kristin Zwiers Photography
Arts and crafts kitchen in Seattle with stainless steel appliances and wood benchtops.
Arts and crafts kitchen in Seattle with stainless steel appliances and wood benchtops.
Find the right local pro for your project
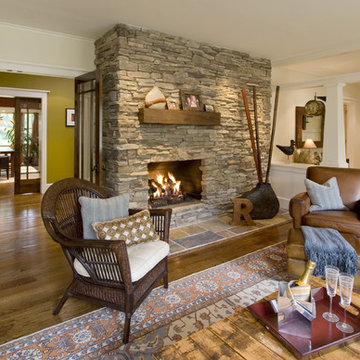
A welcoming Living Room with stone fire place.
Photo of a large arts and crafts open concept living room in New York with a stone fireplace surround, beige walls, medium hardwood floors and a standard fireplace.
Photo of a large arts and crafts open concept living room in New York with a stone fireplace surround, beige walls, medium hardwood floors and a standard fireplace.
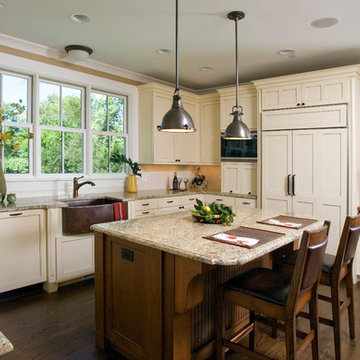
This is an example of an arts and crafts u-shaped kitchen in Chicago with a farmhouse sink, shaker cabinets, beige cabinets, granite benchtops, white splashback, subway tile splashback and panelled appliances.
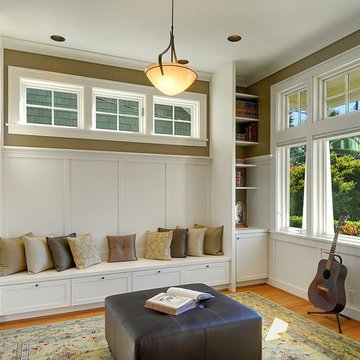
Design ideas for an arts and crafts enclosed family room in Seattle with a music area, beige walls and medium hardwood floors.
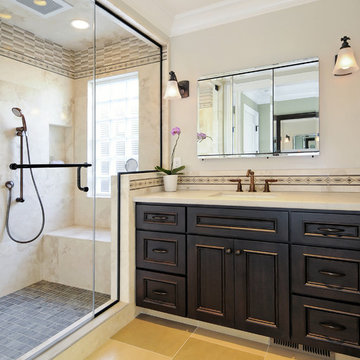
Inspiration for an arts and crafts bathroom in San Francisco with mosaic tile.
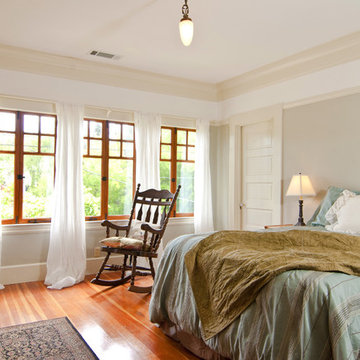
This charming Craftsman classic style home has a large inviting front porch, original architectural details and woodwork throughout. The original two-story 1,963 sq foot home was built in 1912 with 4 bedrooms and 1 bathroom. Our design build project added 700 sq feet to the home and 1,050 sq feet to the outdoor living space. This outdoor living space included a roof top deck and a 2 story lower deck all made of Ipe decking and traditional custom designed railings. In the formal dining room, our master craftsman restored and rebuilt the trim, wainscoting, beamed ceilings, and the built-in hutch. The quaint kitchen was brought back to life with new cabinetry made from douglas fir and also upgraded with a brand new bathroom and laundry room. Throughout the home we replaced the windows with energy effecient double pane windows and new hardwood floors that also provide radiant heating. It is evident that attention to detail was a primary focus during this project as our team worked diligently to maintain the traditional look and feel of the home
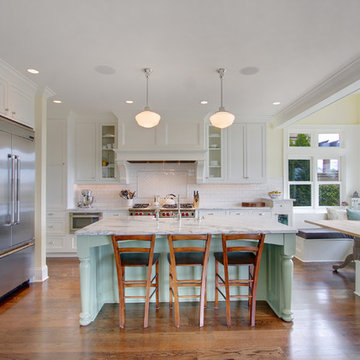
This 4,500 square foot house faces eastward across Lake Washington from Kirkland toward the Seattle skyline. The clients have an appreciation for the Foursquare style found in many of the historic homes in the area, and designing a home that fit this vocabulary while also conforming to the zoning height limits was the primary challenge. The plan includes a music room, study, craft room, breakfast nook, and 5 bedrooms, all of which pinwheel off of a centrally located stair. Skylights in the center of the house flood the home with natural light from the ceiling through an opening in the second floor down to the main level.
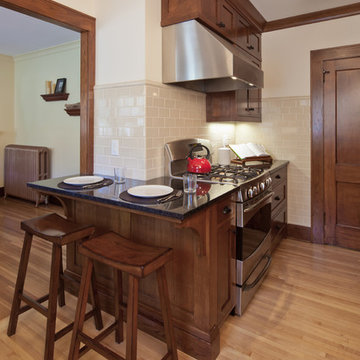
Photo of an arts and crafts single-wall separate kitchen in Minneapolis with an undermount sink, flat-panel cabinets, medium wood cabinets, granite benchtops, beige splashback, ceramic splashback and stainless steel appliances.
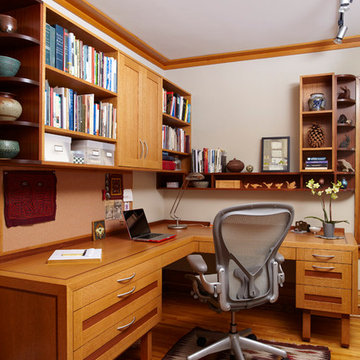
© Alyssa Lee Photography
Design ideas for an arts and crafts home office in Minneapolis with a built-in desk.
Design ideas for an arts and crafts home office in Minneapolis with a built-in desk.
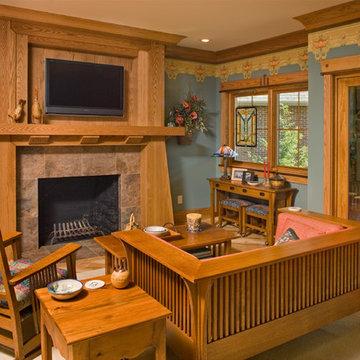
Helman Sechrist Architecture
Arts and crafts family room in Chicago with a tile fireplace surround and multi-coloured walls.
Arts and crafts family room in Chicago with a tile fireplace surround and multi-coloured walls.
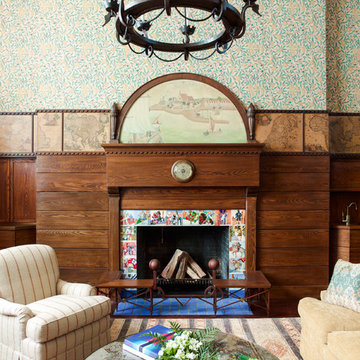
The historically-significant double-height library on the top floor of this Arts and Crafts townhouse features its original nautical maps, a seahorse chandelier and a mantle painting depicting the Bownell family ancestors’ arrival in New Amsterdam. Polychromatic tiles on the mantel surround showcase various knights in aristocratic tunics, doublets and armor, being that medieval times were common themes featured in the American Arts and Crafts period.
Photography by Eric Piasecki
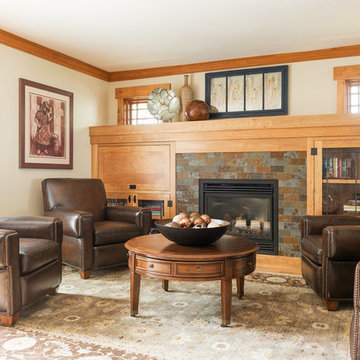
Photo by Lucy Call
This is an example of an arts and crafts living room in Salt Lake City with beige walls, a standard fireplace and a metal fireplace surround.
This is an example of an arts and crafts living room in Salt Lake City with beige walls, a standard fireplace and a metal fireplace surround.
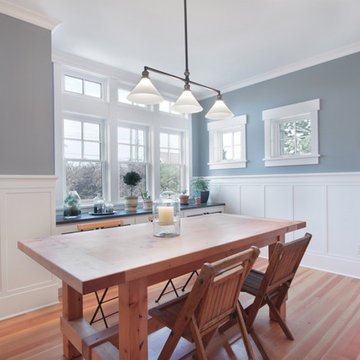
This Greenlake area home is the result of an extensive collaboration with the owners to recapture the architectural character of the 1920’s and 30’s era craftsman homes built in the neighborhood. Deep overhangs, notched rafter tails, and timber brackets are among the architectural elements that communicate this goal.
Given its modest 2800 sf size, the home sits comfortably on its corner lot and leaves enough room for an ample back patio and yard. An open floor plan on the main level and a centrally located stair maximize space efficiency, something that is key for a construction budget that values intimate detailing and character over size.

Sally Painter
This is an example of an arts and crafts u-shaped separate kitchen in Portland with a farmhouse sink, recessed-panel cabinets, white cabinets, wood benchtops, white splashback, subway tile splashback, stainless steel appliances and medium hardwood floors.
This is an example of an arts and crafts u-shaped separate kitchen in Portland with a farmhouse sink, recessed-panel cabinets, white cabinets, wood benchtops, white splashback, subway tile splashback, stainless steel appliances and medium hardwood floors.
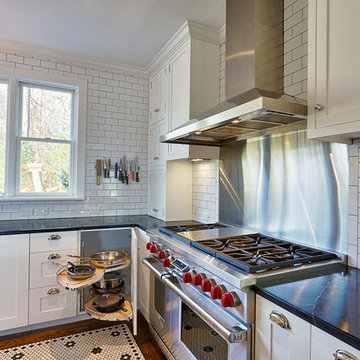
galley style kitchen
Inspiration for an arts and crafts galley eat-in kitchen in New York with a farmhouse sink, shaker cabinets, white cabinets, white splashback, subway tile splashback, stainless steel appliances and marble benchtops.
Inspiration for an arts and crafts galley eat-in kitchen in New York with a farmhouse sink, shaker cabinets, white cabinets, white splashback, subway tile splashback, stainless steel appliances and marble benchtops.
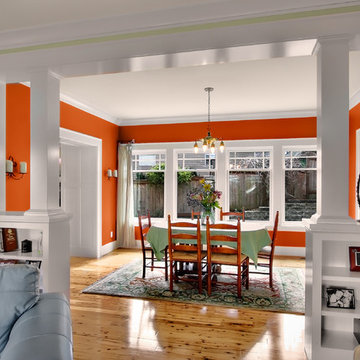
Looking into dining room in new construction of traditional style home.
Design ideas for an arts and crafts dining room in Seattle with orange walls.
Design ideas for an arts and crafts dining room in Seattle with orange walls.
49 Arts and Crafts Home Design Photos
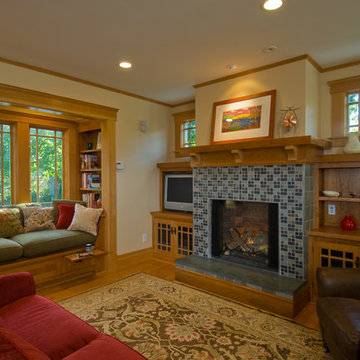
Craftsman-style family room with built-in bookcases, window seat, and fireplace. Photo taken by Steve Kuzma Photography.
Mid-sized arts and crafts living room in Detroit with a tile fireplace surround, beige walls, medium hardwood floors and a standard fireplace.
Mid-sized arts and crafts living room in Detroit with a tile fireplace surround, beige walls, medium hardwood floors and a standard fireplace.
1



















