Arts and Crafts Kitchen with Dark Hardwood Floors Design Ideas
Refine by:
Budget
Sort by:Popular Today
21 - 40 of 5,255 photos
Item 1 of 3

Open kitchen to family room with granite countertops, shaker style cabinets and windows.
This is an example of an arts and crafts galley eat-in kitchen in DC Metro with an undermount sink, shaker cabinets, grey cabinets, granite benchtops, white splashback, ceramic splashback, stainless steel appliances, dark hardwood floors, a peninsula, brown floor and grey benchtop.
This is an example of an arts and crafts galley eat-in kitchen in DC Metro with an undermount sink, shaker cabinets, grey cabinets, granite benchtops, white splashback, ceramic splashback, stainless steel appliances, dark hardwood floors, a peninsula, brown floor and grey benchtop.

Mid-sized arts and crafts u-shaped open plan kitchen in Milwaukee with an undermount sink, recessed-panel cabinets, brown cabinets, quartz benchtops, white splashback, subway tile splashback, stainless steel appliances, dark hardwood floors, with island, brown floor, white benchtop and exposed beam.
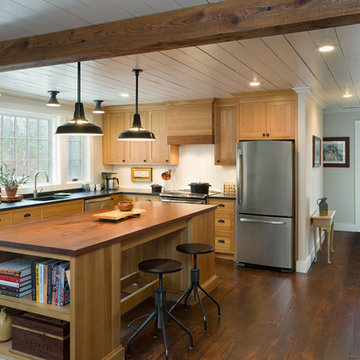
Custom built kitchen featuring white oak cabinets, contrasting black granite counter tops, warm toned walnut island counter, and white beadboard backsplash. Windows across one wall flood kitchen with natural light. Photo Credit: Paul S. Bartholomew Photography, LLC.
Design Build by Sullivan Building & Design Group. Custom Cabinetry by Cider Press Woodworks.
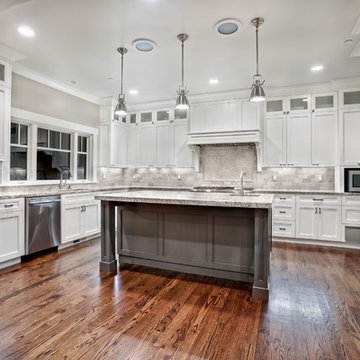
This is an example of a large arts and crafts u-shaped eat-in kitchen in San Francisco with an undermount sink, shaker cabinets, white cabinets, granite benchtops, grey splashback, stainless steel appliances, dark hardwood floors and with island.
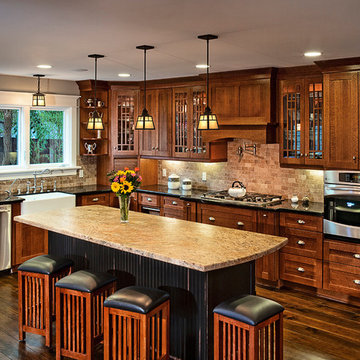
This is an example of a large arts and crafts l-shaped separate kitchen in Santa Barbara with a farmhouse sink, shaker cabinets, dark wood cabinets, granite benchtops, multi-coloured splashback, stone tile splashback, stainless steel appliances, dark hardwood floors and with island.
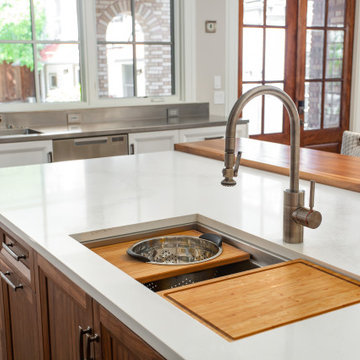
Avid cooks and entertainers purchased this 1925 Tudor home that had only been partially renovated in the 80's. Cooking is a very important part of this hobby chef's life and so we really had to make the best use of space and storage in this kitchen. Modernizing while achieving maximum functionality, and opening up to the family room were all on the "must" list, and a custom banquette and large island helps for parties and large entertaining gatherings.
Cabinets are from Cabico, their Elmwood series in both white paint, and walnut in a natural stained finish. Stainless steel counters wrap the perimeter, while Caesarstone quartz is used on the island. The seated part of the island is walnut to match the cabinetry. The backsplash is a mosaic from Marble Systems. The shelving unit on the wall is custom built to utilize the small wall space and get additional open storage for everyday items.
A 3 foot Galley sink is the main focus of the island, and acts as a workhorse prep and cooking space. This is aired with a faucet from Waterstone, with a matching at the prep sink on the exterior wall and a potfiller over the Dacor Range. Built-in Subzero Refrigerator and Freezer columns provide plenty of fresh food storage options. In the prep area along the exterior wall, a built in ice maker, microwave drawer, warming drawer, and additional/secondary dishwasher drawer helps the second cook during larger party prep.
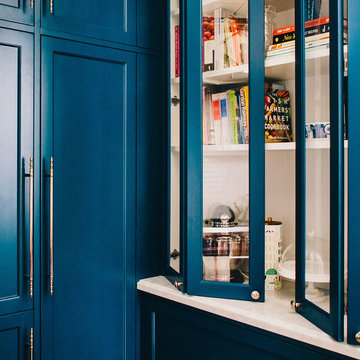
Design ideas for a small arts and crafts l-shaped eat-in kitchen in Sydney with a farmhouse sink, shaker cabinets, blue cabinets, marble benchtops, marble splashback, dark hardwood floors and no island.
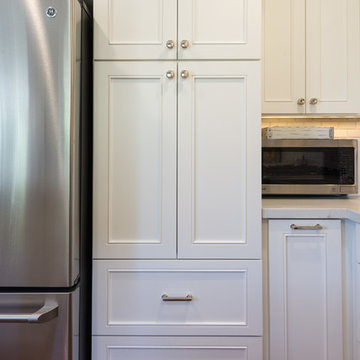
Square Foot Studios- Steve Vandel
Photo of a small arts and crafts u-shaped kitchen in San Diego with a farmhouse sink, beaded inset cabinets, white cabinets, quartz benchtops, white splashback, subway tile splashback, stainless steel appliances, dark hardwood floors and a peninsula.
Photo of a small arts and crafts u-shaped kitchen in San Diego with a farmhouse sink, beaded inset cabinets, white cabinets, quartz benchtops, white splashback, subway tile splashback, stainless steel appliances, dark hardwood floors and a peninsula.
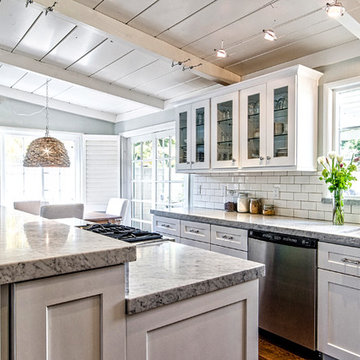
Design ideas for a mid-sized arts and crafts l-shaped open plan kitchen in San Diego with an undermount sink, shaker cabinets, white cabinets, granite benchtops, white splashback, subway tile splashback, stainless steel appliances, dark hardwood floors, with island and brown floor.

Design ideas for a large arts and crafts l-shaped eat-in kitchen in Other with an integrated sink, recessed-panel cabinets, medium wood cabinets, timber splashback, stainless steel appliances, dark hardwood floors, with island, black benchtop and exposed beam.
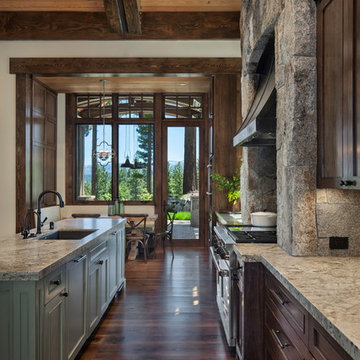
Design ideas for a large arts and crafts open plan kitchen in Sacramento with an undermount sink, shaker cabinets, dark wood cabinets, granite benchtops, grey splashback, stainless steel appliances, dark hardwood floors, multiple islands and brown floor.
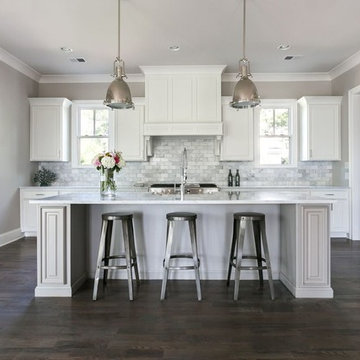
White kitchen with White Carrara Premium countertops from AGM Imports with a White Carrara backsplash.
Photo of a mid-sized arts and crafts single-wall eat-in kitchen in Atlanta with grey cabinets, marble benchtops, grey splashback, stone tile splashback, stainless steel appliances, dark hardwood floors, with island and a farmhouse sink.
Photo of a mid-sized arts and crafts single-wall eat-in kitchen in Atlanta with grey cabinets, marble benchtops, grey splashback, stone tile splashback, stainless steel appliances, dark hardwood floors, with island and a farmhouse sink.
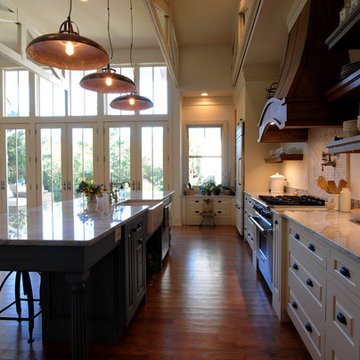
Ryan Edwards
Design ideas for an arts and crafts galley open plan kitchen in San Francisco with a farmhouse sink, shaker cabinets, beige cabinets, marble benchtops, grey splashback, stone tile splashback, stainless steel appliances, dark hardwood floors and with island.
Design ideas for an arts and crafts galley open plan kitchen in San Francisco with a farmhouse sink, shaker cabinets, beige cabinets, marble benchtops, grey splashback, stone tile splashback, stainless steel appliances, dark hardwood floors and with island.
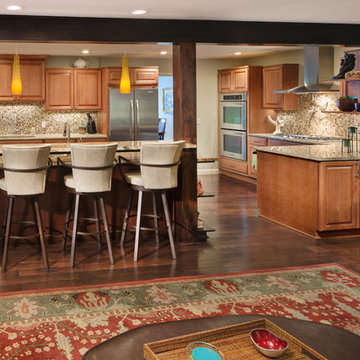
Architecture, Construction Management and Design by: Harmoni Designs, LLC.
Photographer: Scott Pease, Pease Photography
Inspiration for a large arts and crafts galley open plan kitchen in Cleveland with an undermount sink, raised-panel cabinets, light wood cabinets, granite benchtops, multi-coloured splashback, mosaic tile splashback, stainless steel appliances, dark hardwood floors, with island and brown floor.
Inspiration for a large arts and crafts galley open plan kitchen in Cleveland with an undermount sink, raised-panel cabinets, light wood cabinets, granite benchtops, multi-coloured splashback, mosaic tile splashback, stainless steel appliances, dark hardwood floors, with island and brown floor.
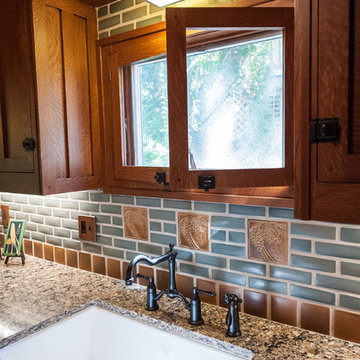
Designed by Justin Sharer
Photos by Besek Photography
This is an example of a small arts and crafts l-shaped separate kitchen in Detroit with a farmhouse sink, beaded inset cabinets, medium wood cabinets, quartz benchtops, grey splashback, subway tile splashback, stainless steel appliances, dark hardwood floors and no island.
This is an example of a small arts and crafts l-shaped separate kitchen in Detroit with a farmhouse sink, beaded inset cabinets, medium wood cabinets, quartz benchtops, grey splashback, subway tile splashback, stainless steel appliances, dark hardwood floors and no island.
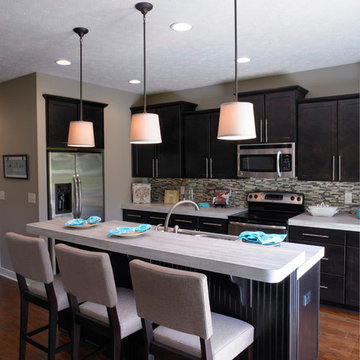
Jagoe Homes, Inc.
Project: The Orchard, Ozark Craftsman Home.
Location: Evansville, Indiana. Elevation: Craftsman-C1, Site Number: TO 1.
This is an example of a small arts and crafts l-shaped open plan kitchen in Other with shaker cabinets, dark wood cabinets, stainless steel appliances, with island, laminate benchtops, a drop-in sink, multi-coloured splashback, matchstick tile splashback, dark hardwood floors and brown floor.
This is an example of a small arts and crafts l-shaped open plan kitchen in Other with shaker cabinets, dark wood cabinets, stainless steel appliances, with island, laminate benchtops, a drop-in sink, multi-coloured splashback, matchstick tile splashback, dark hardwood floors and brown floor.
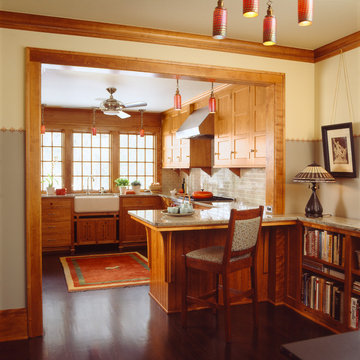
Architecture & Interior Design: David Heide Design Studio -- Photos: Susan Gilmore
Arts and crafts u-shaped eat-in kitchen in Minneapolis with a farmhouse sink, recessed-panel cabinets, medium wood cabinets, granite benchtops, green splashback, subway tile splashback, stainless steel appliances, dark hardwood floors and a peninsula.
Arts and crafts u-shaped eat-in kitchen in Minneapolis with a farmhouse sink, recessed-panel cabinets, medium wood cabinets, granite benchtops, green splashback, subway tile splashback, stainless steel appliances, dark hardwood floors and a peninsula.
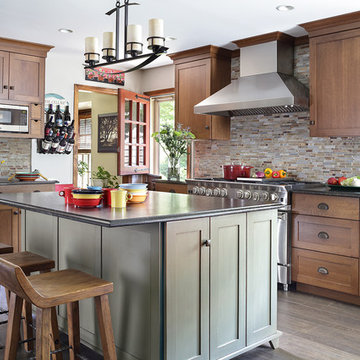
Peter Rymwid Photgraphy
Beautifully classic two toned kitchen using rift cut white oak cabinetry on the perimeter with a moss green painted island combine to create a warm inviting kitchen for family and friends. A large doubled sided fireplace keeps the home fires burning. Natural slate tile on the back splash and a copper farm sink add textural details. This warm and inviting kitchen pays homage to the craftsmanship of american made cabinets. Each detail works together to paint a vivid picture of the room known as the "heart of the home". Every view gives the eye something to enjoy from the beautiful stone tile splash to the rubbed bronze hardware.
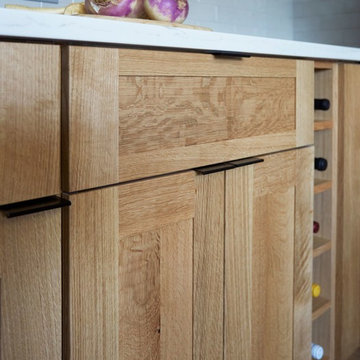
Quarter Sawn Oak is more valued than a “regular” cut of oak wood, due to the amount of effort it takes to produce the cut of the wood.
To cut a log as quarter sawn, the log is first cut into quarters. A board is cut & then the log is turned 180 degrees & the next cut is made, and so on.
Designer: Fred M Alsen | fma Interior Design | Chicago Custom cabinetry by Greenfield Cabinetry
Mike Kaskel Photos
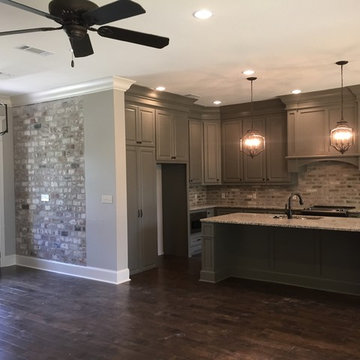
Inspiration for an arts and crafts l-shaped eat-in kitchen in Other with a double-bowl sink, raised-panel cabinets, grey cabinets, granite benchtops, grey splashback, brick splashback, stainless steel appliances, dark hardwood floors and with island.
Arts and Crafts Kitchen with Dark Hardwood Floors Design Ideas
2