Arts and Crafts Kitchen with Dark Hardwood Floors Design Ideas
Refine by:
Budget
Sort by:Popular Today
41 - 60 of 5,261 photos
Item 1 of 3
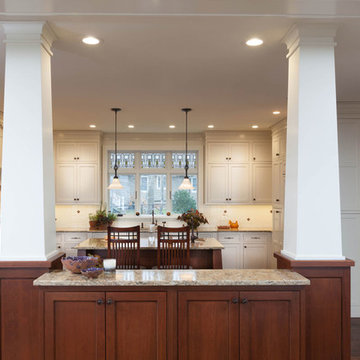
This custom built Mission style home, set high on a cliff overlooking the Long Island Sound, features beautifully designed interior spaces, to reflect it's architecture. These wonderful homeowners' turned to Lakeville Kitchen Designer, Kathleen Fredrich, to help them bring their dream kitchen to life. Evidence of classic Mission style are incorporated in the island , on the hood and in the columns of the room divide. We selected Buckingham, by Cambria, a Quartz material, for the counter tops, to create a warm blend of the painted and the cherry wood cabinetry. Twisted oil rubbed bronze hardware, by Top Knobs, and lighting fixtures by Hubbardton Forge, add a subtle accent to the gourmet stainless steel 48" Wolf Range.
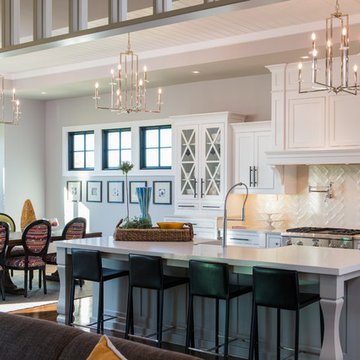
Mark McDonald
This is an example of a large arts and crafts l-shaped eat-in kitchen in Kansas City with a farmhouse sink, shaker cabinets, white cabinets, quartz benchtops, white splashback, mosaic tile splashback, stainless steel appliances, dark hardwood floors and with island.
This is an example of a large arts and crafts l-shaped eat-in kitchen in Kansas City with a farmhouse sink, shaker cabinets, white cabinets, quartz benchtops, white splashback, mosaic tile splashback, stainless steel appliances, dark hardwood floors and with island.
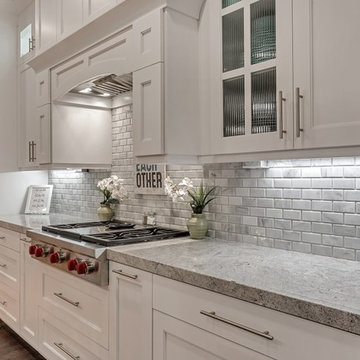
Zach Molino
This is an example of a large arts and crafts open plan kitchen in Salt Lake City with an undermount sink, recessed-panel cabinets, white cabinets, granite benchtops, multi-coloured splashback, stone tile splashback, stainless steel appliances, dark hardwood floors, with island and brown floor.
This is an example of a large arts and crafts open plan kitchen in Salt Lake City with an undermount sink, recessed-panel cabinets, white cabinets, granite benchtops, multi-coloured splashback, stone tile splashback, stainless steel appliances, dark hardwood floors, with island and brown floor.
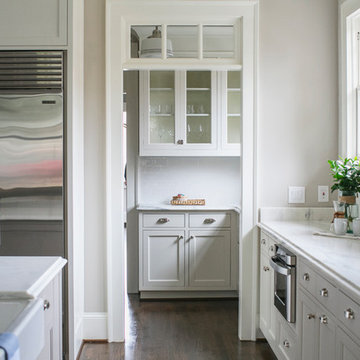
Photo of an arts and crafts open plan kitchen in Atlanta with a farmhouse sink, white cabinets, white splashback, ceramic splashback, stainless steel appliances, dark hardwood floors, with island and recessed-panel cabinets.
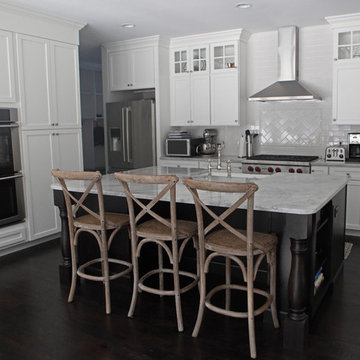
BradleyAyresPhotography.com
Large arts and crafts u-shaped eat-in kitchen in Providence with a farmhouse sink, recessed-panel cabinets, white cabinets, granite benchtops, white splashback, subway tile splashback, stainless steel appliances, dark hardwood floors and with island.
Large arts and crafts u-shaped eat-in kitchen in Providence with a farmhouse sink, recessed-panel cabinets, white cabinets, granite benchtops, white splashback, subway tile splashback, stainless steel appliances, dark hardwood floors and with island.
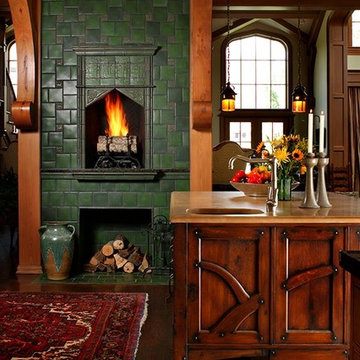
This liveable kitchen echos the style of the home. David Dietrich Photographer
This is an example of a large arts and crafts l-shaped eat-in kitchen in Other with an undermount sink, flat-panel cabinets, light wood cabinets, granite benchtops, green splashback, stone slab splashback, panelled appliances, dark hardwood floors and with island.
This is an example of a large arts and crafts l-shaped eat-in kitchen in Other with an undermount sink, flat-panel cabinets, light wood cabinets, granite benchtops, green splashback, stone slab splashback, panelled appliances, dark hardwood floors and with island.
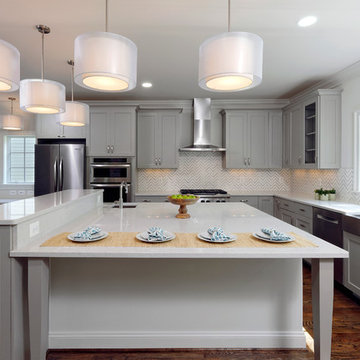
This is an example of a large arts and crafts l-shaped open plan kitchen in DC Metro with a farmhouse sink, shaker cabinets, grey cabinets, granite benchtops, white splashback, ceramic splashback, stainless steel appliances, dark hardwood floors and with island.
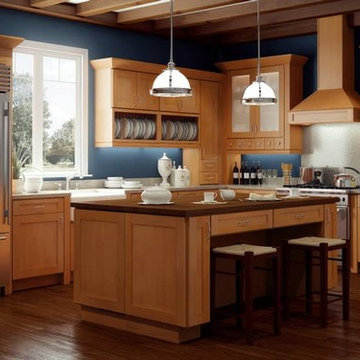
Arts and crafts kitchen in Boston with a farmhouse sink, shaker cabinets, light wood cabinets, granite benchtops, stainless steel appliances, dark hardwood floors and with island.
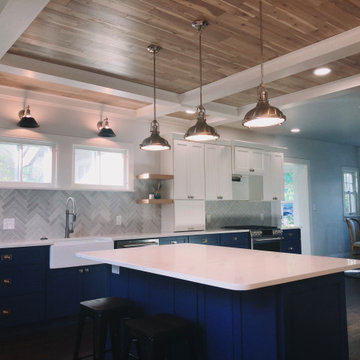
This beautiful kitchen incorporates both modern and craftsman styles which elegantly compliment each other. The warmth from the ceiling gives the space a more natural, warm feeling. In contrast, the shaker style blue and white cabinetry generates a crisp and clean feeling. Like silty and sweet, these two stiles combined creates an environment to be savored! This kitchen is sophisticated yet inviting, finished just in time to enjoy the holidays with family and friends!
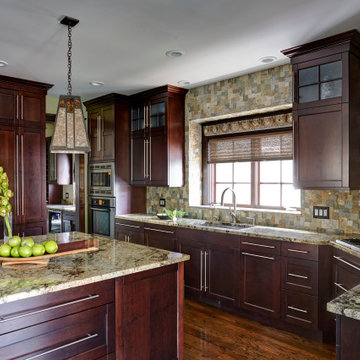
Photo of an arts and crafts u-shaped kitchen in Chicago with an undermount sink, shaker cabinets, dark wood cabinets, stainless steel appliances, dark hardwood floors, with island, brown floor and beige benchtop.
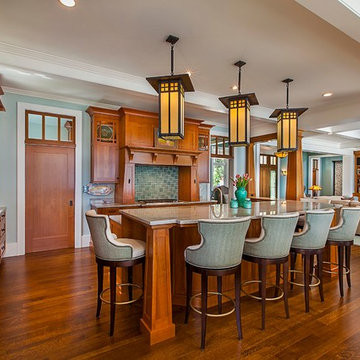
Inspired by the surrounding landscape, the Craftsman/Prairie style is one of the few truly American architectural styles. It was developed around the turn of the century by a group of Midwestern architects and continues to be among the most comfortable of all American-designed architecture more than a century later, one of the main reasons it continues to attract architects and homeowners today. Oxbridge builds on that solid reputation, drawing from Craftsman/Prairie and classic Farmhouse styles. Its handsome Shingle-clad exterior includes interesting pitched rooflines, alternating rows of cedar shake siding, stone accents in the foundation and chimney and distinctive decorative brackets. Repeating triple windows add interest to the exterior while keeping interior spaces open and bright. Inside, the floor plan is equally impressive. Columns on the porch and a custom entry door with sidelights and decorative glass leads into a spacious 2,900-square-foot main floor, including a 19 by 24-foot living room with a period-inspired built-ins and a natural fireplace. While inspired by the past, the home lives for the present, with open rooms and plenty of storage throughout. Also included is a 27-foot-wide family-style kitchen with a large island and eat-in dining and a nearby dining room with a beadboard ceiling that leads out onto a relaxing 240-square-foot screen porch that takes full advantage of the nearby outdoors and a private 16 by 20-foot master suite with a sloped ceiling and relaxing personal sitting area. The first floor also includes a large walk-in closet, a home management area and pantry to help you stay organized and a first-floor laundry area. Upstairs, another 1,500 square feet awaits, with a built-ins and a window seat at the top of the stairs that nod to the home’s historic inspiration. Opt for three family bedrooms or use one of the three as a yoga room; the upper level also includes attic access, which offers another 500 square feet, perfect for crafts or a playroom. More space awaits in the lower level, where another 1,500 square feet (and an additional 1,000) include a recreation/family room with nine-foot ceilings, a wine cellar and home office.
Photographer: Jeff Garland
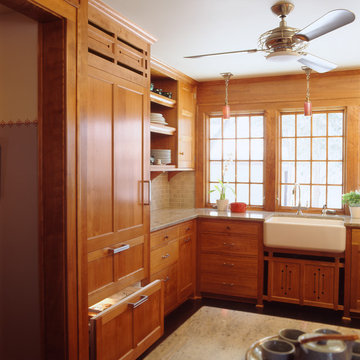
Architecture & Interior Design: David Heide Design Studio
Photos: Susan Gilmore Photography
Inspiration for an arts and crafts u-shaped eat-in kitchen in Minneapolis with a farmhouse sink, recessed-panel cabinets, medium wood cabinets, granite benchtops, green splashback, ceramic splashback, panelled appliances, dark hardwood floors and a peninsula.
Inspiration for an arts and crafts u-shaped eat-in kitchen in Minneapolis with a farmhouse sink, recessed-panel cabinets, medium wood cabinets, granite benchtops, green splashback, ceramic splashback, panelled appliances, dark hardwood floors and a peninsula.
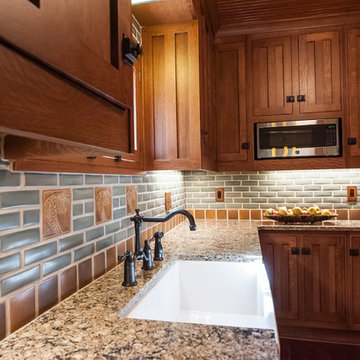
Designed by Justin Sharer
Photos by Besek Photography
Photo of a small arts and crafts l-shaped separate kitchen in Detroit with a farmhouse sink, beaded inset cabinets, medium wood cabinets, quartz benchtops, grey splashback, subway tile splashback, stainless steel appliances, dark hardwood floors and no island.
Photo of a small arts and crafts l-shaped separate kitchen in Detroit with a farmhouse sink, beaded inset cabinets, medium wood cabinets, quartz benchtops, grey splashback, subway tile splashback, stainless steel appliances, dark hardwood floors and no island.
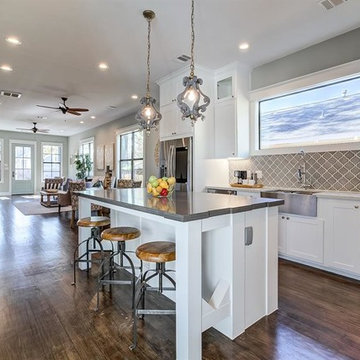
Har.com
Photo of a mid-sized arts and crafts l-shaped open plan kitchen in Houston with a farmhouse sink, shaker cabinets, white cabinets, concrete benchtops, grey splashback, ceramic splashback, stainless steel appliances, dark hardwood floors, with island, brown floor and grey benchtop.
Photo of a mid-sized arts and crafts l-shaped open plan kitchen in Houston with a farmhouse sink, shaker cabinets, white cabinets, concrete benchtops, grey splashback, ceramic splashback, stainless steel appliances, dark hardwood floors, with island, brown floor and grey benchtop.
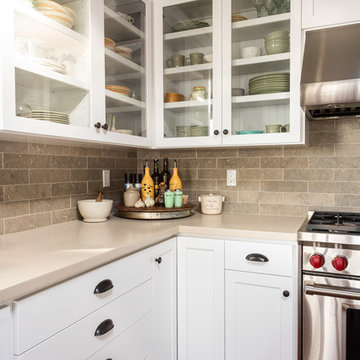
©2018 Sligh Cabinets, Inc. | Custom Cabinetry by Sligh Cabinets, Inc. | Countertops by Central Coast Stone
Design ideas for an arts and crafts l-shaped eat-in kitchen in San Luis Obispo with a farmhouse sink, shaker cabinets, white cabinets, granite benchtops, beige splashback, stone tile splashback, panelled appliances, dark hardwood floors, with island, brown floor and beige benchtop.
Design ideas for an arts and crafts l-shaped eat-in kitchen in San Luis Obispo with a farmhouse sink, shaker cabinets, white cabinets, granite benchtops, beige splashback, stone tile splashback, panelled appliances, dark hardwood floors, with island, brown floor and beige benchtop.
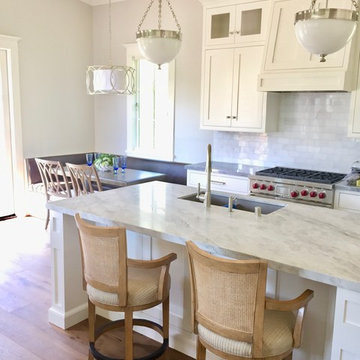
Design ideas for a mid-sized arts and crafts single-wall eat-in kitchen in Orange County with an undermount sink, shaker cabinets, white cabinets, granite benchtops, grey splashback, marble splashback, white appliances, dark hardwood floors, with island, brown floor and white benchtop.
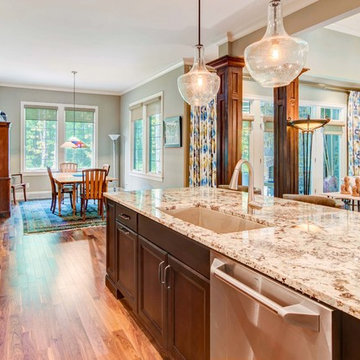
A perfect open floor plan to view the great room and dining area from the kitchen's marble island.
Photo by: Thomas Graham
Mid-sized arts and crafts l-shaped open plan kitchen in Indianapolis with an undermount sink, recessed-panel cabinets, dark wood cabinets, granite benchtops, beige splashback, porcelain splashback, stainless steel appliances, dark hardwood floors, with island, brown floor and beige benchtop.
Mid-sized arts and crafts l-shaped open plan kitchen in Indianapolis with an undermount sink, recessed-panel cabinets, dark wood cabinets, granite benchtops, beige splashback, porcelain splashback, stainless steel appliances, dark hardwood floors, with island, brown floor and beige benchtop.
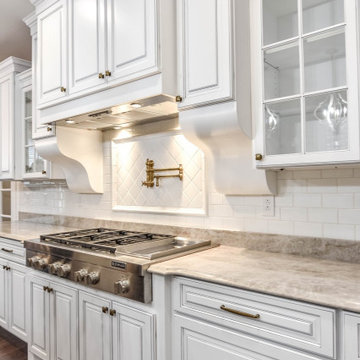
Design ideas for a mid-sized arts and crafts l-shaped open plan kitchen in Huntington with an undermount sink, raised-panel cabinets, white cabinets, quartzite benchtops, white splashback, cement tile splashback, stainless steel appliances, dark hardwood floors, with island, brown floor and white benchtop.
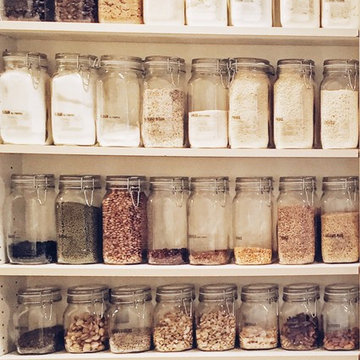
The Wall of FBCoJ (Full Body Chills of Joy) by Blisshaus
Design ideas for a small arts and crafts single-wall kitchen pantry in San Francisco with a double-bowl sink, open cabinets, white cabinets, wood benchtops, grey splashback, ceramic splashback, stainless steel appliances, dark hardwood floors and no island.
Design ideas for a small arts and crafts single-wall kitchen pantry in San Francisco with a double-bowl sink, open cabinets, white cabinets, wood benchtops, grey splashback, ceramic splashback, stainless steel appliances, dark hardwood floors and no island.
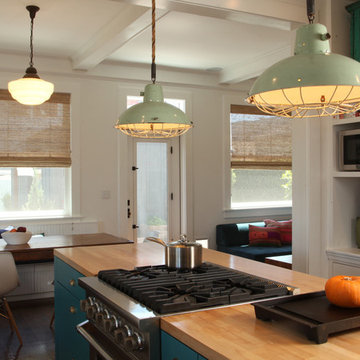
Location: Silver Lake, Los Angeles, CA, USA
A lovely small one story bungalow in the arts and craft style was the original house.
An addition of an entire second story and a portion to the back of the house to accommodate a growing family, for a 4 bedroom 3 bath new house family room and music room.
The owners a young couple from central and South America, are movie producers
The addition was a challenging one since we had to preserve the existing kitchen from a previous remodel and the old and beautiful original 1901 living room.
The stair case was inserted in one of the former bedrooms to access the new second floor.
The beam structure shown in the stair case and the master bedroom are indeed the structure of the roof exposed for more drama and higher ceilings.
The interiors where a collaboration with the owner who had a good idea of what she wanted.
Juan Felipe Goldstein Design Co.
Photographed by:
Claudio Santini Photography
12915 Greene Avenue
Los Angeles CA 90066
Mobile 310 210 7919
Office 310 578 7919
info@claudiosantini.com
www.claudiosantini.com
Arts and Crafts Kitchen with Dark Hardwood Floors Design Ideas
3