Arts and Crafts Open Concept Living Design Ideas
Refine by:
Budget
Sort by:Popular Today
21 - 40 of 11,230 photos
Item 1 of 3
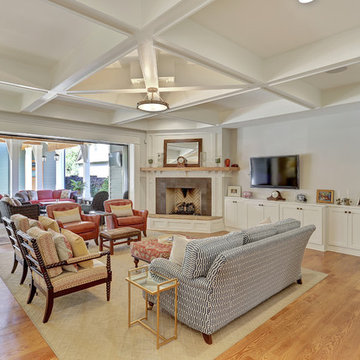
Inspiration for a large arts and crafts open concept family room in Other with grey walls, light hardwood floors, a standard fireplace, a stone fireplace surround, a wall-mounted tv and beige floor.
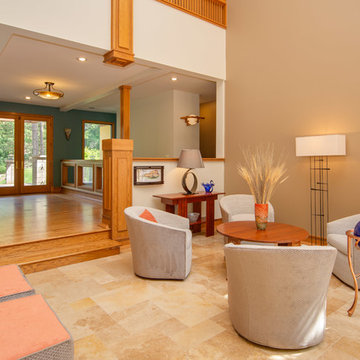
This family arrived in Kalamazoo to join an elite group of doctors starting the Western Michigan University School of Medicine. They fell in love with a beautiful Frank Lloyd Wright inspired home that needed a few updates to fit their lifestyle.
The living room's focal point was an existing custom two-story water feature. New Kellex furniture creates two seating areas with flexibility for entertaining guests. Several pieces of original art and custom furniture were purchased at Good Goods in Saugatuck, Michigan. New paint colors throughout the house complement the art and rich woodwork.
Photographer: Casey Spring
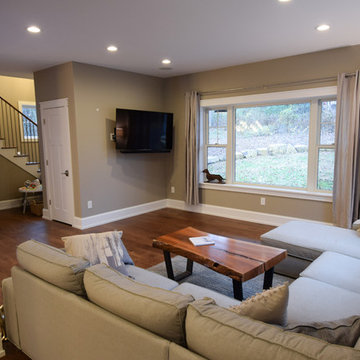
This is an example of a mid-sized arts and crafts open concept family room in Other with beige walls, medium hardwood floors, no fireplace, a wall-mounted tv and brown floor.
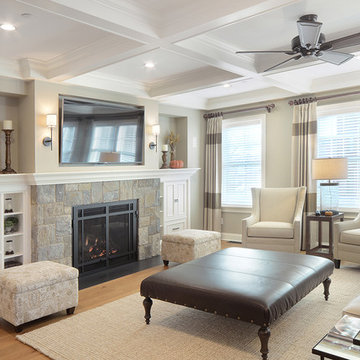
Mid-sized arts and crafts formal open concept living room in Boston with beige walls, light hardwood floors, a standard fireplace, a tile fireplace surround, a wall-mounted tv and brown floor.
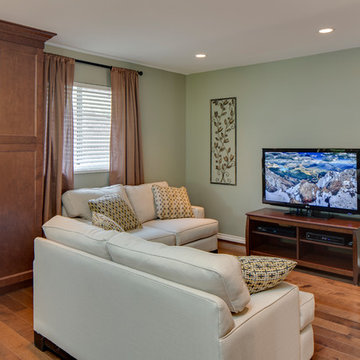
A smaller family room off to the side of the kitchen is used as the main entertainment and TV area.
Small arts and crafts open concept family room in Vancouver with grey walls, medium hardwood floors, no fireplace and a freestanding tv.
Small arts and crafts open concept family room in Vancouver with grey walls, medium hardwood floors, no fireplace and a freestanding tv.
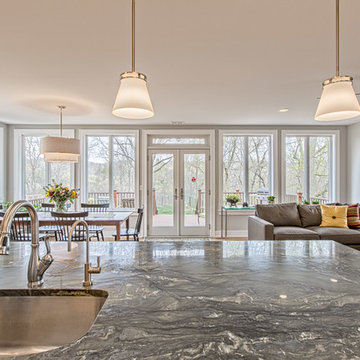
Light-filled open layout kitchen and living space features Verde Fusion quartzite countertop.
Large arts and crafts open concept family room in Detroit with beige walls, light hardwood floors, a standard fireplace, a stone fireplace surround and no tv.
Large arts and crafts open concept family room in Detroit with beige walls, light hardwood floors, a standard fireplace, a stone fireplace surround and no tv.
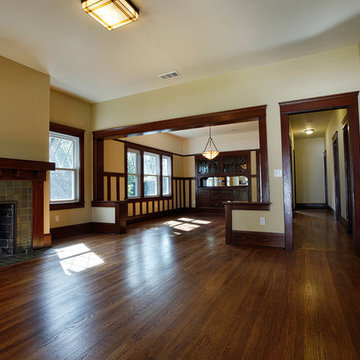
Red Point Studio
This is an example of a mid-sized arts and crafts open concept living room in Los Angeles with beige walls, dark hardwood floors, a standard fireplace and a tile fireplace surround.
This is an example of a mid-sized arts and crafts open concept living room in Los Angeles with beige walls, dark hardwood floors, a standard fireplace and a tile fireplace surround.
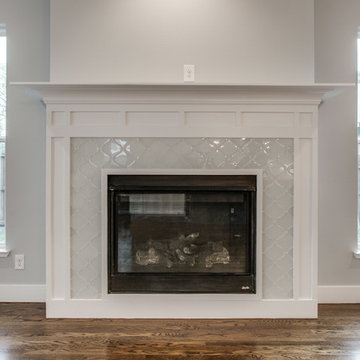
Photo of a large arts and crafts open concept living room in Dallas with grey walls, medium hardwood floors, a standard fireplace, a tile fireplace surround and a wall-mounted tv.
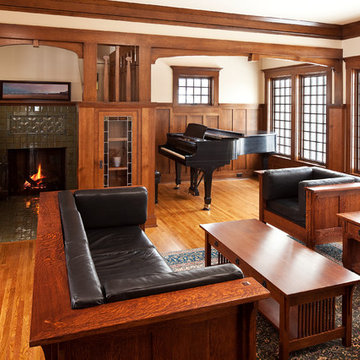
Troy Thies Photography
Design ideas for an arts and crafts formal open concept living room in Minneapolis with white walls, medium hardwood floors, a standard fireplace and a tile fireplace surround.
Design ideas for an arts and crafts formal open concept living room in Minneapolis with white walls, medium hardwood floors, a standard fireplace and a tile fireplace surround.
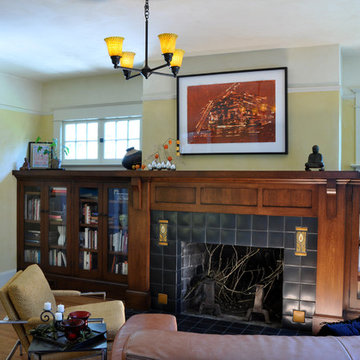
Remodel of ranch style home into Craftsman style classic. Living room features this built in storage and mantle design with Matowi Tile surround
This is an example of a mid-sized arts and crafts open concept living room in Portland with a library, yellow walls, medium hardwood floors, a standard fireplace and a tile fireplace surround.
This is an example of a mid-sized arts and crafts open concept living room in Portland with a library, yellow walls, medium hardwood floors, a standard fireplace and a tile fireplace surround.
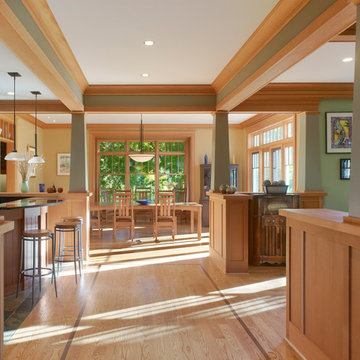
Anice Hoachlander, Hoachlander Davis Photography
Inspiration for an arts and crafts open concept living room in DC Metro with green walls and light hardwood floors.
Inspiration for an arts and crafts open concept living room in DC Metro with green walls and light hardwood floors.
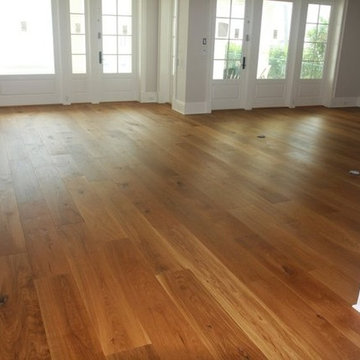
Photo of a large arts and crafts open concept living room in Miami with medium hardwood floors, pink walls, no fireplace, no tv and brown floor.
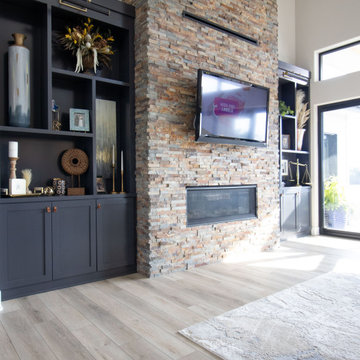
Inspiration for an arts and crafts formal open concept living room in Omaha with a ribbon fireplace and a wall-mounted tv.

Vaulted Ceiling - Large double slider - Panoramic views of Columbia River - LVP flooring - Custom Concrete Hearth - Southern Ledge Stone Echo Ridge - Capstock windows - Custom Built-in cabinets - Custom Beam Mantel - View from the 2nd floor Loft
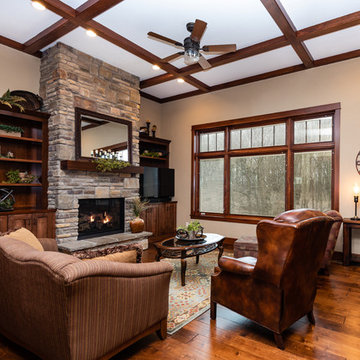
Photo of a large arts and crafts open concept living room in Other with beige walls, medium hardwood floors, a standard fireplace, a stone fireplace surround, a built-in media wall and brown floor.
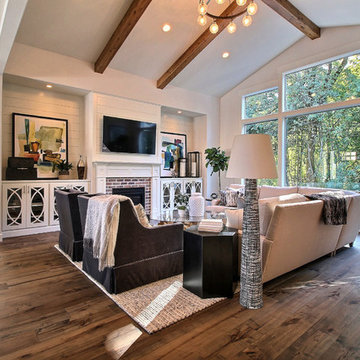
Paint by Sherwin Williams
Body Color - City Loft - SW 7631
Trim Color - Custom Color - SW 8975/3535
Master Suite & Guest Bath - Site White - SW 7070
Girls' Rooms & Bath - White Beet - SW 6287
Exposed Beams & Banister Stain - Banister Beige - SW 3128-B
Gas Fireplace by Heat & Glo
Flooring & Tile by Macadam Floor & Design
Hardwood by Kentwood Floors
Hardwood Product Originals Series - Plateau in Brushed Hard Maple
Kitchen Backsplash by Tierra Sol
Tile Product - Tencer Tiempo in Glossy Shadow
Kitchen Backsplash Accent by Walker Zanger
Tile Product - Duquesa Tile in Jasmine
Sinks by Decolav
Slab Countertops by Wall to Wall Stone Corp
Kitchen Quartz Product True North Calcutta
Master Suite Quartz Product True North Venato Extra
Girls' Bath Quartz Product True North Pebble Beach
All Other Quartz Product True North Light Silt
Windows by Milgard Windows & Doors
Window Product Style Line® Series
Window Supplier Troyco - Window & Door
Window Treatments by Budget Blinds
Lighting by Destination Lighting
Fixtures by Crystorama Lighting
Interior Design by Tiffany Home Design
Custom Cabinetry & Storage by Northwood Cabinets
Customized & Built by Cascade West Development
Photography by ExposioHDR Portland
Original Plans by Alan Mascord Design Associates
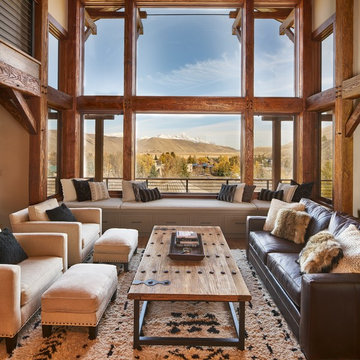
This is an example of a large arts and crafts open concept family room in Wilmington.
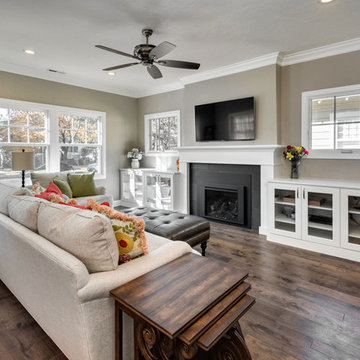
Design ideas for a mid-sized arts and crafts open concept family room in Boise with grey walls, medium hardwood floors, a standard fireplace, a tile fireplace surround, a wall-mounted tv and brown floor.
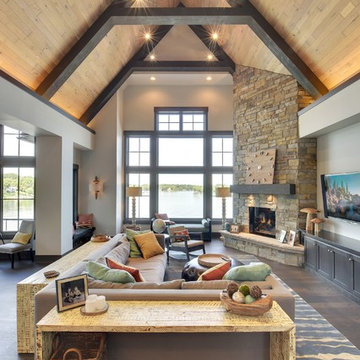
Builder: Highmark Builders Inc;
Photographers: Spacecrafting Photography;
Window Film Installations by Solar Shield, Inc.
Design ideas for a large arts and crafts open concept living room in Minneapolis with beige walls, dark hardwood floors, a corner fireplace, a stone fireplace surround and a wall-mounted tv.
Design ideas for a large arts and crafts open concept living room in Minneapolis with beige walls, dark hardwood floors, a corner fireplace, a stone fireplace surround and a wall-mounted tv.
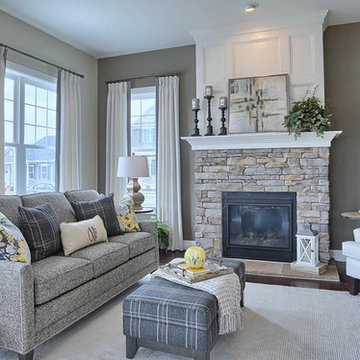
The Laurel Model family room featuring gas fireplace with stone surround.
Design ideas for a mid-sized arts and crafts open concept family room in Other with grey walls, dark hardwood floors, a standard fireplace, a stone fireplace surround and no tv.
Design ideas for a mid-sized arts and crafts open concept family room in Other with grey walls, dark hardwood floors, a standard fireplace, a stone fireplace surround and no tv.
Arts and Crafts Open Concept Living Design Ideas
2



