Arts and Crafts Open Concept Living Design Ideas
Refine by:
Budget
Sort by:Popular Today
41 - 60 of 11,230 photos
Item 1 of 3
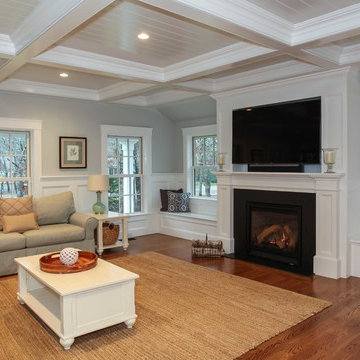
Cape Cod Home Builder - Floor plans Designed by CR Watson, Home Building Construction CR Watson, - Cape Cod General Contractor Greek Farmhouse Revival Style Home, Open Concept Floor plan, Coiffered Ceilings, Wainscoting Paneling, Victorian Era Wall Paneling, Built in Media Wall, Built in Fireplace, Bay Windows, Symmetrical Picture Windows, Wood Front Door, JFW Photography for C.R. Watson
JFW Photography for C.R. Watson
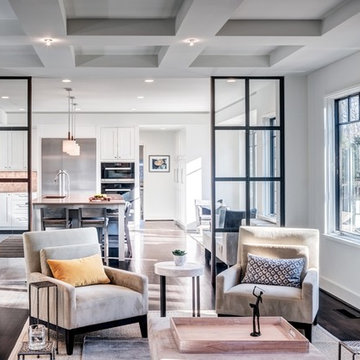
Large arts and crafts open concept family room in DC Metro with a home bar, dark hardwood floors, a standard fireplace, a tile fireplace surround and no tv.
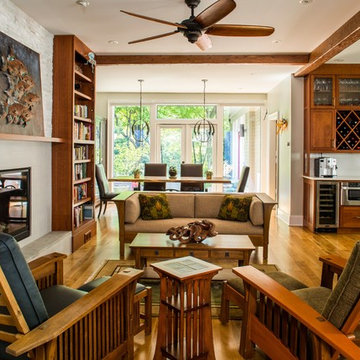
Jeff Herr Photography
Arts and crafts formal open concept living room in Atlanta with medium hardwood floors.
Arts and crafts formal open concept living room in Atlanta with medium hardwood floors.
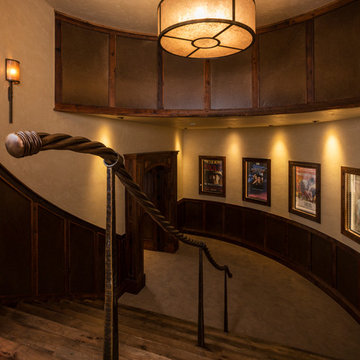
Photo of a large arts and crafts open concept home theatre in Denver with beige walls.
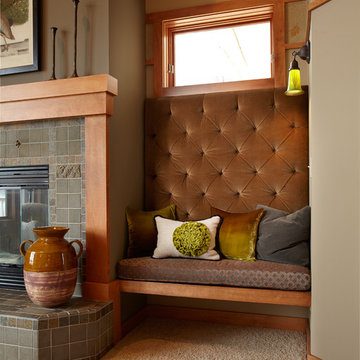
An Arts & Crafts built home using the philosophy of the era, "truth to materials, simple form, and handmade" as opposed to strictly A&C style furniture to furnish the space. Photography by Karen Melvin
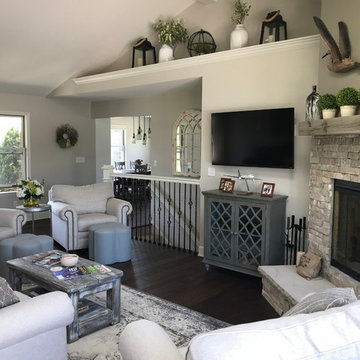
Prime Designs by Nancy
Design ideas for a mid-sized arts and crafts open concept family room in St Louis with grey walls, dark hardwood floors, a corner fireplace, a stone fireplace surround, a wall-mounted tv and brown floor.
Design ideas for a mid-sized arts and crafts open concept family room in St Louis with grey walls, dark hardwood floors, a corner fireplace, a stone fireplace surround, a wall-mounted tv and brown floor.
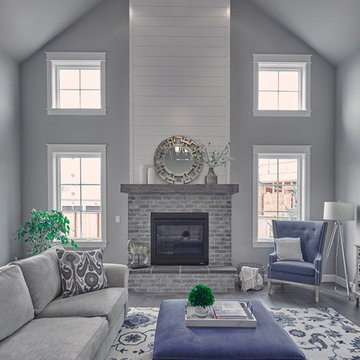
DC Fine Homes Inc.
This is an example of a mid-sized arts and crafts open concept living room in Portland with grey walls, dark hardwood floors, a standard fireplace, a stone fireplace surround, no tv and grey floor.
This is an example of a mid-sized arts and crafts open concept living room in Portland with grey walls, dark hardwood floors, a standard fireplace, a stone fireplace surround, no tv and grey floor.
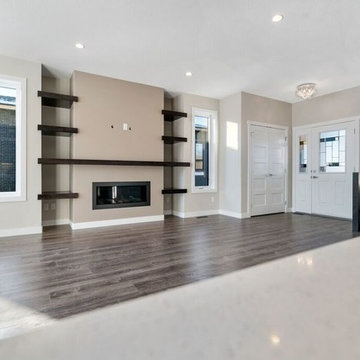
View of the living room, nook and kitchen. This is an open concept plan that will make it easy to entertain family & friends.
Inspiration for a large arts and crafts open concept family room in Other with beige walls, laminate floors, a ribbon fireplace, a wall-mounted tv and brown floor.
Inspiration for a large arts and crafts open concept family room in Other with beige walls, laminate floors, a ribbon fireplace, a wall-mounted tv and brown floor.
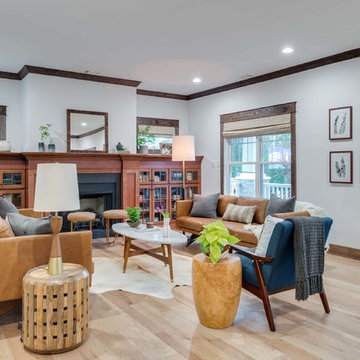
Waypoint® molding and cabinetry form an eye-catching and extremely functional built-in surrounding the Waypoint® fireplace mantel in the living room.
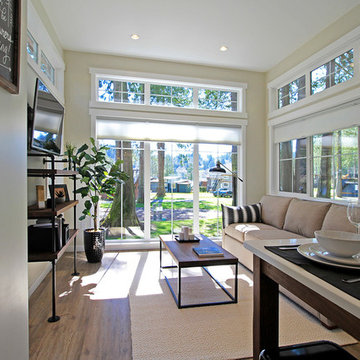
Photo of a small arts and crafts open concept living room in Seattle with grey walls, vinyl floors, no fireplace and a wall-mounted tv.
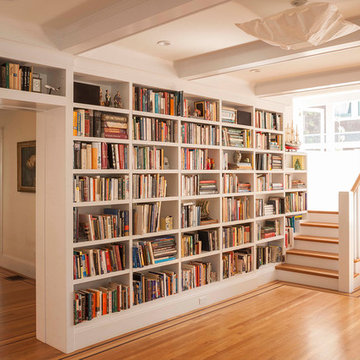
Photos by Langdon Clay
Design ideas for a large arts and crafts open concept family room in San Francisco with a library, white walls, light hardwood floors and no fireplace.
Design ideas for a large arts and crafts open concept family room in San Francisco with a library, white walls, light hardwood floors and no fireplace.
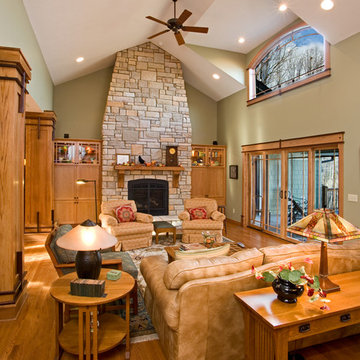
Inspiration for a large arts and crafts open concept family room in Chicago with green walls, medium hardwood floors, a standard fireplace, a stone fireplace surround and a concealed tv.
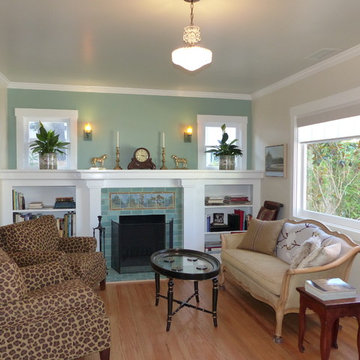
After picture of the living room
We found these fantastic Batchelder "Like" tiles to use as our focal point on the Fire Place Surround in our Living Room. We love the cool Scenery! We Beefed up the original wooden shelf and mantle to give this room a richer look.
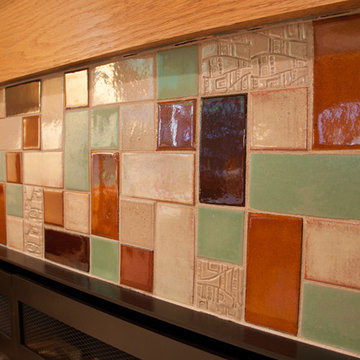
Cozy up to this fireplace under the mountains—at least a beautiful mountain photo! Warm amber tones of tile, accented with a soft green, surround this fireplace. The hearth is held steady with Amber on red clay in 4"x4" tiles.
Large Format Savvy Squares - 65W Amber, 65R Amber, 1028 Grey Spice, 123W Patina, 125R Sahara Sands / Hearth | 4"x4"s - 65R Amber
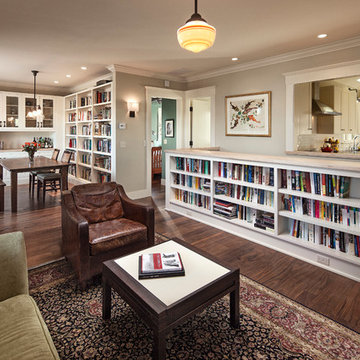
Architect: Blackbird Architects .General Contractor: Allen Construction. Photography: Jim Bartsch Photography
Inspiration for a small arts and crafts open concept living room in Santa Barbara with a library, dark hardwood floors and no fireplace.
Inspiration for a small arts and crafts open concept living room in Santa Barbara with a library, dark hardwood floors and no fireplace.
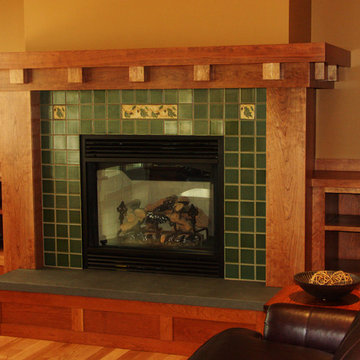
Design ideas for a large arts and crafts formal open concept living room in Other with brown walls, medium hardwood floors, a standard fireplace and a tile fireplace surround.
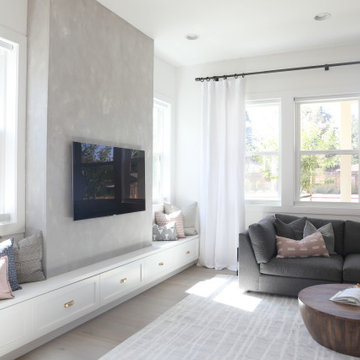
Design ideas for a large arts and crafts open concept living room in San Francisco with grey walls, medium hardwood floors, no fireplace, a wall-mounted tv and brown floor.
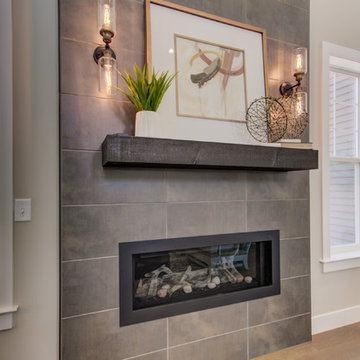
This 2-story home with first-floor owner’s suite includes a 3-car garage and an inviting front porch. A dramatic 2-story ceiling welcomes you into the foyer where hardwood flooring extends throughout the main living areas of the home including the dining room, great room, kitchen, and breakfast area. The foyer is flanked by the study to the right and the formal dining room with stylish coffered ceiling and craftsman style wainscoting to the left. The spacious great room with 2-story ceiling includes a cozy gas fireplace with custom tile surround. Adjacent to the great room is the kitchen and breakfast area. The kitchen is well-appointed with Cambria quartz countertops with tile backsplash, attractive cabinetry and a large pantry. The sunny breakfast area provides access to the patio and backyard. The owner’s suite with includes a private bathroom with 6’ tile shower with a fiberglass base, free standing tub, and an expansive closet. The 2nd floor includes a loft, 2 additional bedrooms and 2 full bathrooms.
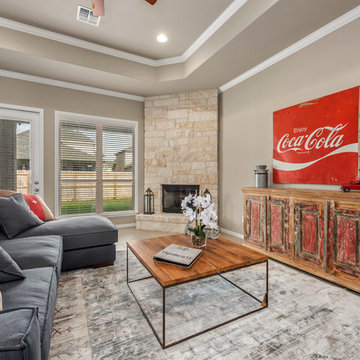
Photo of a mid-sized arts and crafts open concept living room in Austin with beige walls, ceramic floors, a corner fireplace, a stone fireplace surround and beige floor.
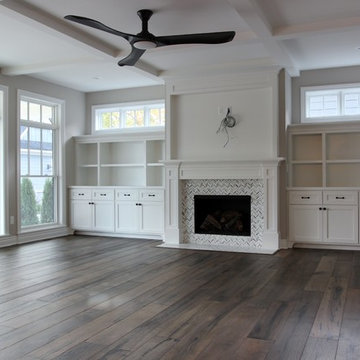
This is an example of a large arts and crafts open concept family room in Detroit with grey walls, a standard fireplace, a tile fireplace surround, a wall-mounted tv, brown floor and dark hardwood floors.
Arts and Crafts Open Concept Living Design Ideas
3



