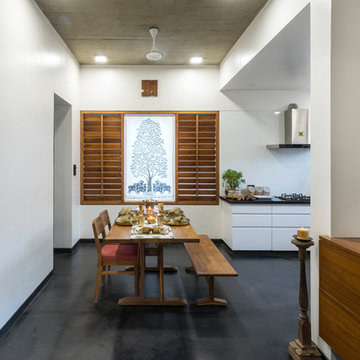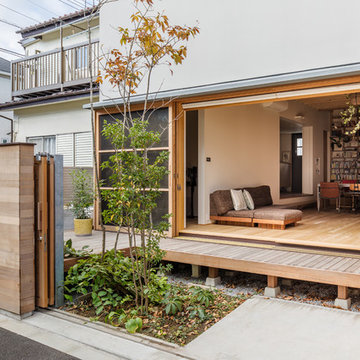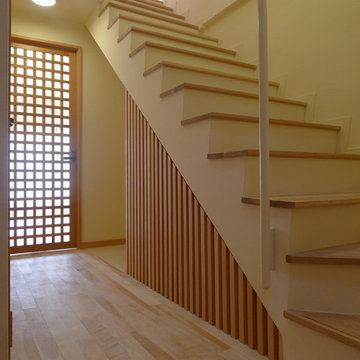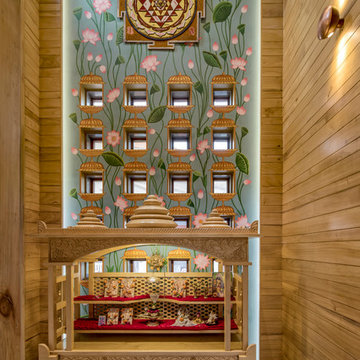Neutral Palettes 463 Asian Home Design Photos
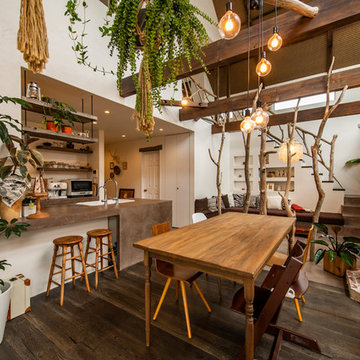
Photo of an asian open plan dining in Tokyo with white walls, dark hardwood floors, a wood stove, a brick fireplace surround and brown floor.
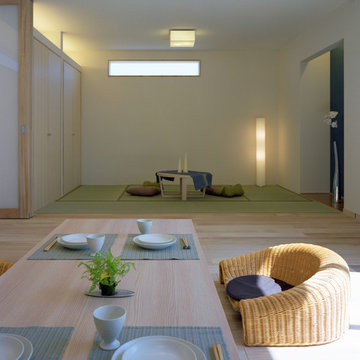
撮影:Blitz STUDIO
Design ideas for an asian open plan dining in Other with white walls, light hardwood floors and no fireplace.
Design ideas for an asian open plan dining in Other with white walls, light hardwood floors and no fireplace.
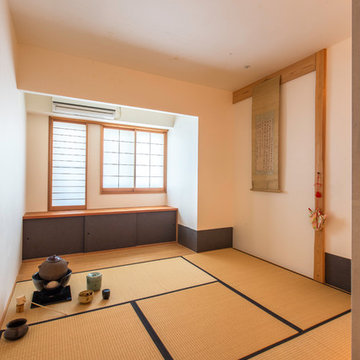
G609 Photo by Fabien Recoquillé
Photo of an asian enclosed family room in Yokohama with white walls, beige floor and tatami floors.
Photo of an asian enclosed family room in Yokohama with white walls, beige floor and tatami floors.
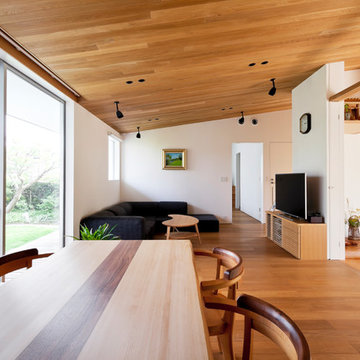
お住まいになってからのリビング、ダイニングの様子。いつお伺いしても綺麗にされていて頭が上がりません。
Mid-sized asian open plan dining in Other with white walls, medium hardwood floors, brown floor and no fireplace.
Mid-sized asian open plan dining in Other with white walls, medium hardwood floors, brown floor and no fireplace.
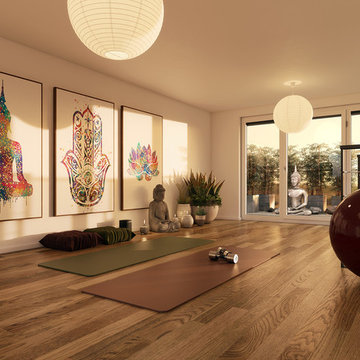
Photo of a mid-sized asian home yoga studio in Stuttgart with white walls, medium hardwood floors and brown floor.
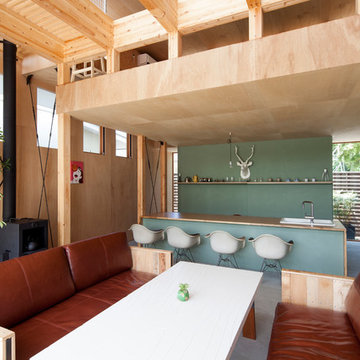
Design ideas for a small asian open concept living room in Yokohama with white walls, concrete floors, a wood stove and a metal fireplace surround.
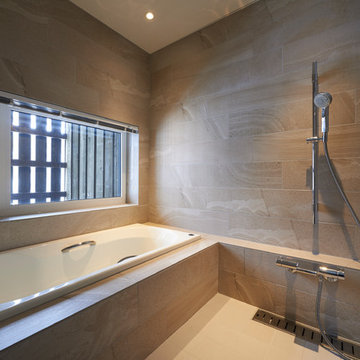
神社山の家 撮影・新良太
Inspiration for an asian master wet room bathroom with an alcove tub, beige tile, beige walls and beige floor.
Inspiration for an asian master wet room bathroom with an alcove tub, beige tile, beige walls and beige floor.
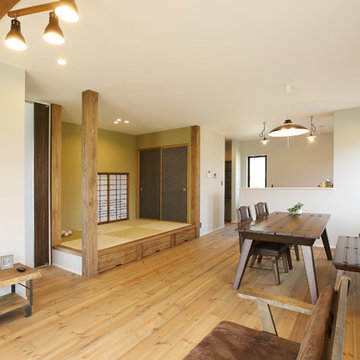
This is an example of an asian dining room in Nagoya with white walls, medium hardwood floors and brown floor.
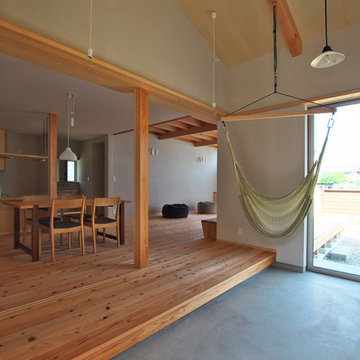
Design ideas for an asian open concept living room in Other with beige walls, medium hardwood floors and no fireplace.
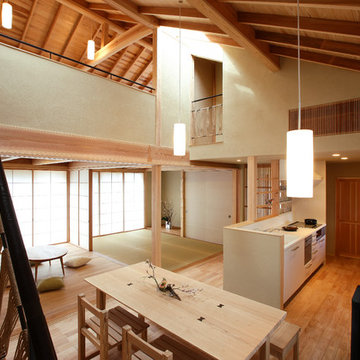
Phto by 増子建築工業
Design ideas for an asian open plan dining in Other with beige walls, light hardwood floors and no fireplace.
Design ideas for an asian open plan dining in Other with beige walls, light hardwood floors and no fireplace.
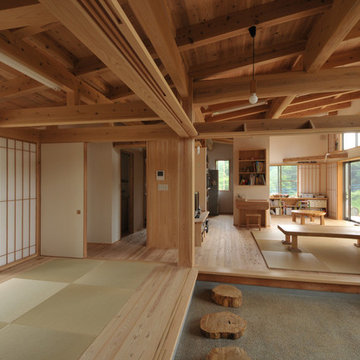
Photo by : Masao Oota
設計:アーキクラフト
Large asian open concept living room in Other with white walls, light hardwood floors and a freestanding tv.
Large asian open concept living room in Other with white walls, light hardwood floors and a freestanding tv.

Design ideas for an asian dining room in Ahmedabad with white walls and beige floor.
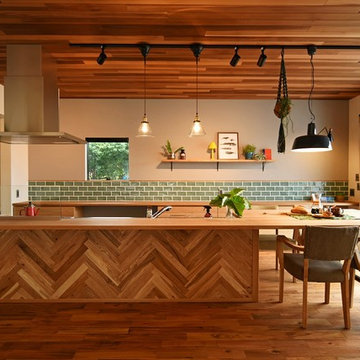
Inspiration for an asian galley eat-in kitchen in Other with flat-panel cabinets, medium wood cabinets, wood benchtops, green splashback, subway tile splashback, medium hardwood floors, with island, brown floor and beige benchtop.
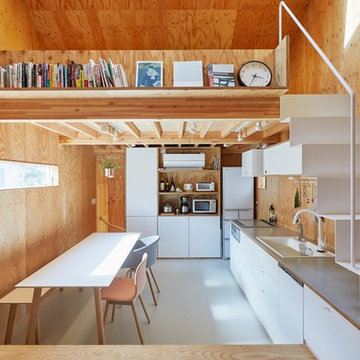
CLIENT // M
PROJECT TYPE // CONSTRUCTION
LOCATION // HATSUDAI, SHIBUYA-KU, TOKYO, JAPAN
FACILITY // RESIDENCE
GROSS CONSTRUCTION AREA // 71sqm
CONSTRUCTION AREA // 25sqm
RANK // 2 STORY
STRUCTURE // TIMBER FRAME STRUCTURE
PROJECT TEAM // TOMOKO SASAKI
STRUCTURAL ENGINEER // Tetsuya Tanaka Structural Engineers
CONSTRUCTOR // FUJI SOLAR HOUSE
YEAR // 2019
PHOTOGRAPHS // akihideMISHIMA
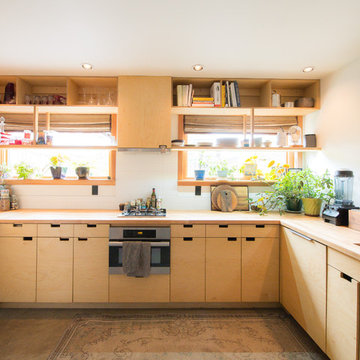
Design ideas for an asian u-shaped kitchen in Portland with an undermount sink, flat-panel cabinets, light wood cabinets, wood benchtops, white splashback, stainless steel appliances, concrete floors, no island, grey floor and brown benchtop.
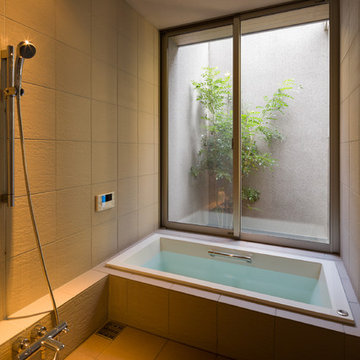
Photo of an asian master wet room bathroom in Other with beige walls, beige floor, an open shower, beige tile, beige cabinets and a japanese tub.
Neutral Palettes 463 Asian Home Design Photos
3



















