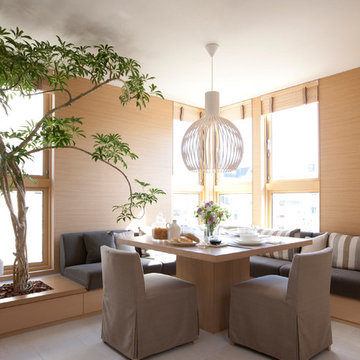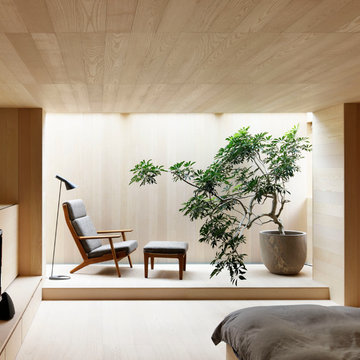Neutral Palettes 463 Asian Home Design Photos
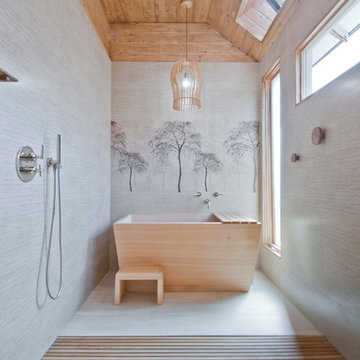
Design ideas for an asian bathroom in Los Angeles with a freestanding tub, a curbless shower, gray tile, grey walls, beige floor and an open shower.
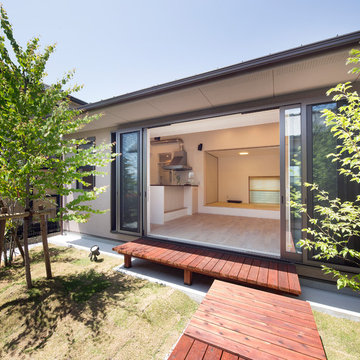
This is an example of a small asian backyard deck in Other with a roof extension and an outdoor kitchen.
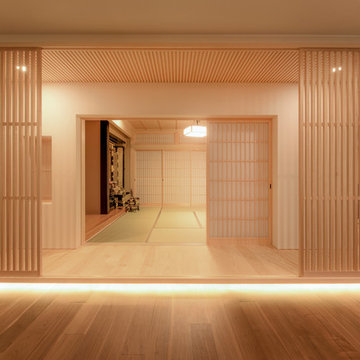
Design ideas for an asian hallway in Other with white walls and light hardwood floors.
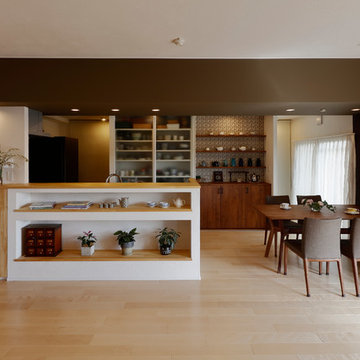
Design ideas for an asian u-shaped eat-in kitchen in Other with flat-panel cabinets, medium wood cabinets, multi-coloured splashback, light hardwood floors, a peninsula and beige floor.
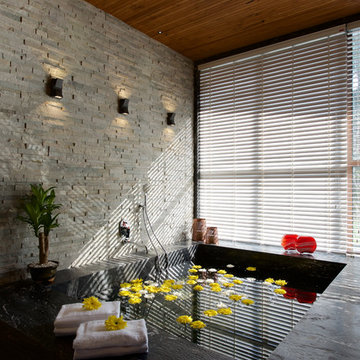
Design ideas for an asian master bathroom in Ahmedabad with a hot tub, stone tile and black floor.
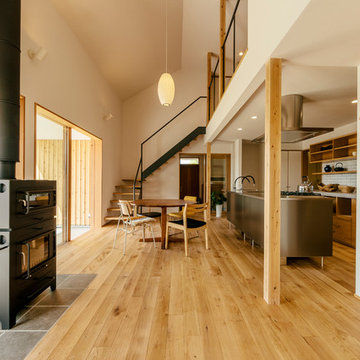
1階リビングから2階へ続く鉄骨階段。吹き抜けにつながる2階部分はセカンドリビングに。
photo by Shinichiro Uchida
This is an example of an asian open plan dining in Other with white walls, medium hardwood floors, a wood stove and brown floor.
This is an example of an asian open plan dining in Other with white walls, medium hardwood floors, a wood stove and brown floor.
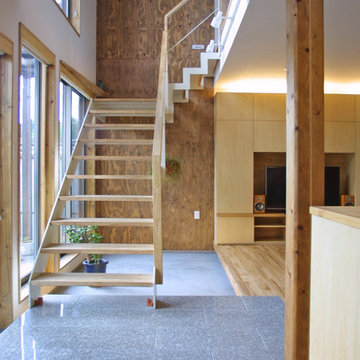
土間空間の活用方法|南の土間は蓄熱に効きます|
外と内を結びつけてくれる土間空間。昔の土間はほんとうに土でできていましたが、現代の土間は、石やタイルを用いることが多いですが、特徴は蓄熱性能に優れているという点。また、土足でも上足でも、活用は自由な点。ハセガワDesignのどまだんシステムをかけ算すると、真冬でもポッカぽかの土間になれば、一年中開放的に使えます。
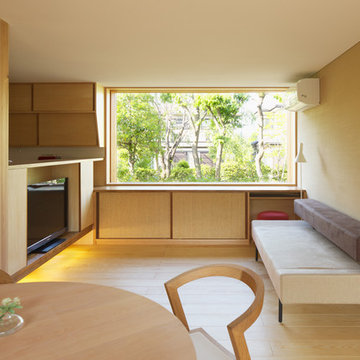
Asian open concept living room in Tokyo with beige walls, light hardwood floors and a freestanding tv.
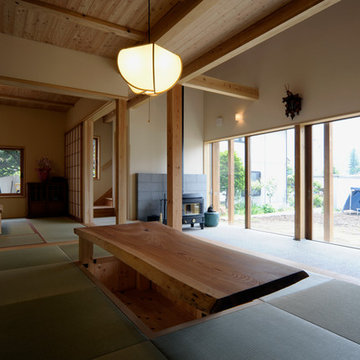
林安直
Inspiration for an asian family room in Other with beige walls, a standard fireplace, a concrete fireplace surround and tatami floors.
Inspiration for an asian family room in Other with beige walls, a standard fireplace, a concrete fireplace surround and tatami floors.
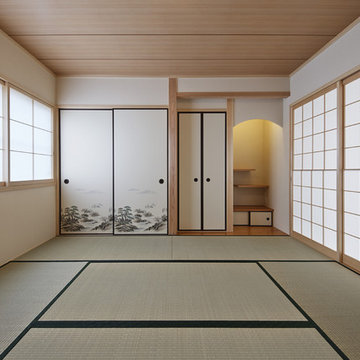
撮影者、岡田大次郎
Design ideas for an asian family room in Kyoto with beige walls, no fireplace, no tv and tatami floors.
Design ideas for an asian family room in Kyoto with beige walls, no fireplace, no tv and tatami floors.
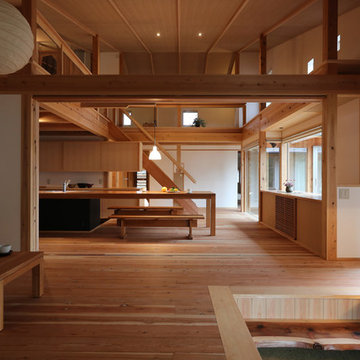
「えんのある家。」内観 photo:塚本浩史(アドブレイン)
Design ideas for a large asian open concept living room in Tokyo Suburbs with white walls, light hardwood floors and brown floor.
Design ideas for a large asian open concept living room in Tokyo Suburbs with white walls, light hardwood floors and brown floor.
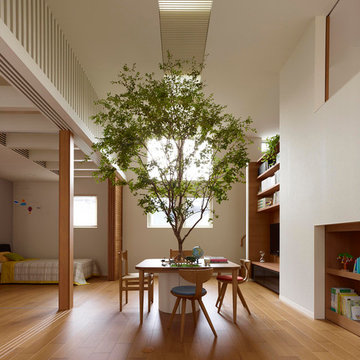
2013年施工
Photo of an asian open concept living room in Tokyo with white walls, medium hardwood floors and a wall-mounted tv.
Photo of an asian open concept living room in Tokyo with white walls, medium hardwood floors and a wall-mounted tv.
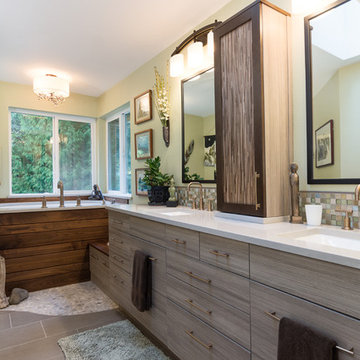
Large asian master bathroom in Other with flat-panel cabinets, grey cabinets, a japanese tub, green tile, mosaic tile, green walls, porcelain floors, an undermount sink, engineered quartz benchtops, grey floor, white benchtops, an alcove shower and a sliding shower screen.
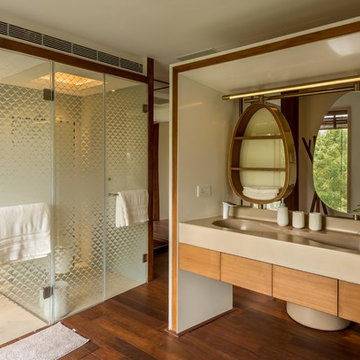
The vanity unit works as space divider between dresser and bathroom areas, and integrates bespoke lighting in brass. Custom his & her washbasins cast in solid surface are held within a free-standing quartz marble frame, which also houses twin egg-shaped mirrors which rotate to provide shelves on the rear side, allowing dual use from the washbasin on one side and the dresser on the other.
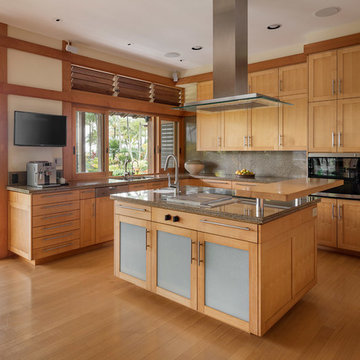
Aaron Leitz
Large asian l-shaped kitchen in Hawaii with an undermount sink, recessed-panel cabinets, granite benchtops, brown splashback, stone slab splashback, panelled appliances, with island, brown benchtop, medium wood cabinets, medium hardwood floors and brown floor.
Large asian l-shaped kitchen in Hawaii with an undermount sink, recessed-panel cabinets, granite benchtops, brown splashback, stone slab splashback, panelled appliances, with island, brown benchtop, medium wood cabinets, medium hardwood floors and brown floor.
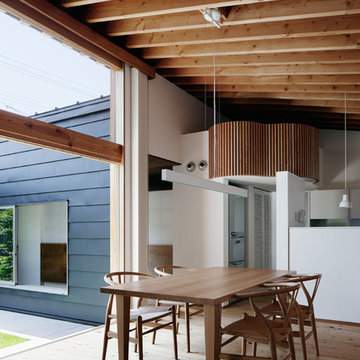
ダイニングから庭越しに寝室棟を見る. 右奥はパントリーとキッチン. photo:Atsushi ISHIDA
This is an example of an asian dining room in Other with white walls, light hardwood floors and brown floor.
This is an example of an asian dining room in Other with white walls, light hardwood floors and brown floor.
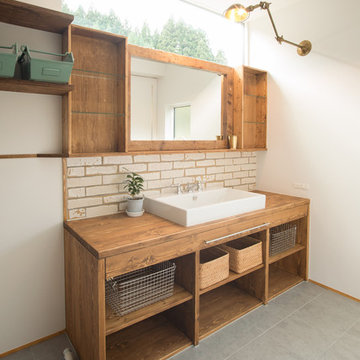
This is an example of an asian powder room in Tokyo Suburbs with flat-panel cabinets, medium wood cabinets, white tile, ceramic tile, white walls, ceramic floors, wood benchtops, a vessel sink and brown benchtops.
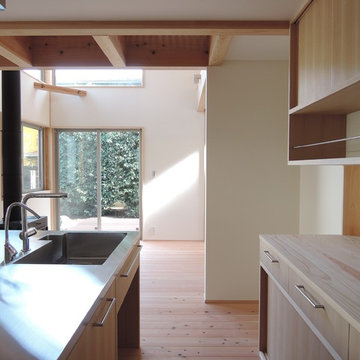
Asian galley open plan kitchen in Other with an integrated sink, flat-panel cabinets, light wood cabinets, stainless steel benchtops and light hardwood floors.
Neutral Palettes 463 Asian Home Design Photos
5



















