Asian Living Room Design Photos
Refine by:
Budget
Sort by:Popular Today
41 - 60 of 585 photos
Item 1 of 3
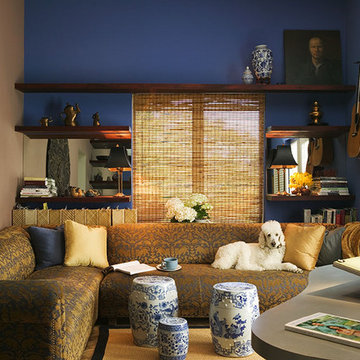
Asia-inspired. In this family room, bamboo blinds soften the light and take on an Asian feel when paired with ceramic Chinese garden stools and Far East artwork.
The Asian theme of this sitting area and office is carried with bamboo, ceramic garden benches and collected pieces
Asia-inspired. In this family room, bamboo blinds soften the light and take on an Asian feel when paired with ceramic Chinese garden stools and Far East artwork.
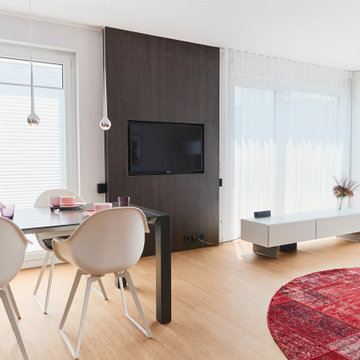
der Essbereich liegt eingerahmt zwischen der Küche und dem TV-Paneel. Beide Einbauten verbinden die ansonsten getrennten Bereiche.
Außerdem sind jede Menge Kabel und auch das TV-Gerät selbst in dem Passepartout aus dunkler Holzoptik ausgeblendet.
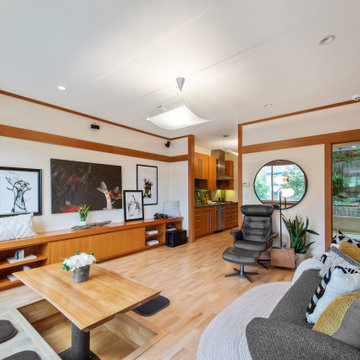
The design of this remodel of a small two-level residence in Noe Valley reflects the owner's passion for Japanese architecture. Having decided to completely gut the interior partitions, we devised a better-arranged floor plan with traditional Japanese features, including a sunken floor pit for dining and a vocabulary of natural wood trim and casework. Vertical grain Douglas Fir takes the place of Hinoki wood traditionally used in Japan. Natural wood flooring, soft green granite and green glass backsplashes in the kitchen further develop the desired Zen aesthetic. A wall to wall window above the sunken bath/shower creates a connection to the outdoors. Privacy is provided through the use of switchable glass, which goes from opaque to clear with a flick of a switch. We used in-floor heating to eliminate the noise associated with forced-air systems.
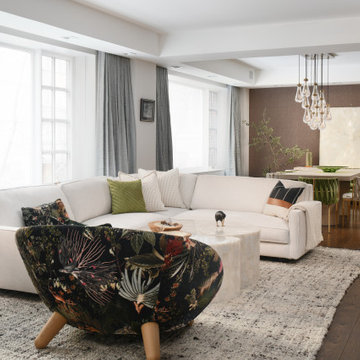
DESIGN CONCEPT
The design was inspired by nature while weaving in Asian details, art and artifacts that the family had collected from their extensive travels. We created a contemporary aesthetic utilizing sustainable and clean materials, which are aligned with a health-minded outlook.
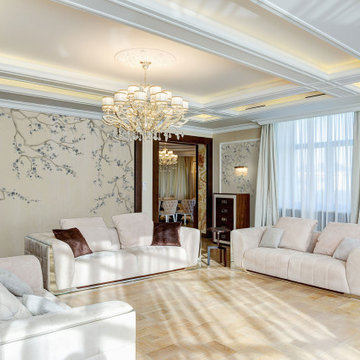
Артикул 980069.
Фрески La Stanza из коллекции «Шинуазри».
This is an example of a large asian enclosed living room in Moscow with beige walls, light hardwood floors and beige floor.
This is an example of a large asian enclosed living room in Moscow with beige walls, light hardwood floors and beige floor.
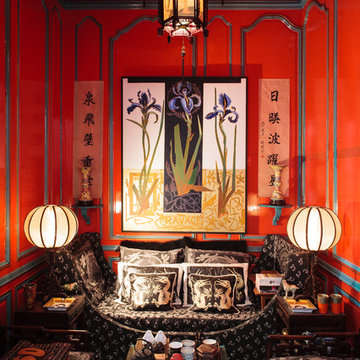
©Alexis Narodetzky
Photo of a mid-sized asian enclosed living room in Paris with red walls, carpet, no fireplace and no tv.
Photo of a mid-sized asian enclosed living room in Paris with red walls, carpet, no fireplace and no tv.
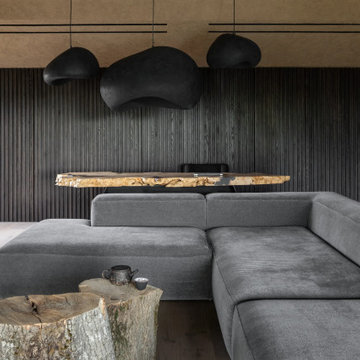
The ceramic vase designed by Serhii Makhno and Slavko Odarchenko was inspired by the work of the famous Japanese artist Shiro Tsujimura. Tinted oak on the wall — yes, this is where our hidden kitchen is. And the coffee tables are old willow stumps.
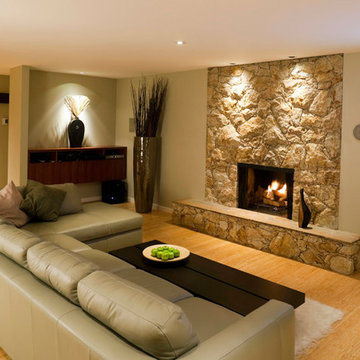
Bring an unused fireplace back to life with the Dimplex open hearth insert. The projected dancing flame effect combined with hand finished logs showcasing our patented LED inner glow technology creates an authentic fireplace experience without the mess.
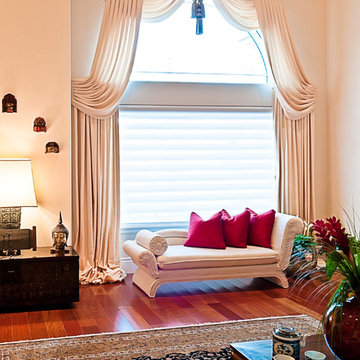
Dean J. Birinyi Photography www.djbphoto.com
This is an example of a large asian formal open concept living room in San Francisco with beige walls and medium hardwood floors.
This is an example of a large asian formal open concept living room in San Francisco with beige walls and medium hardwood floors.
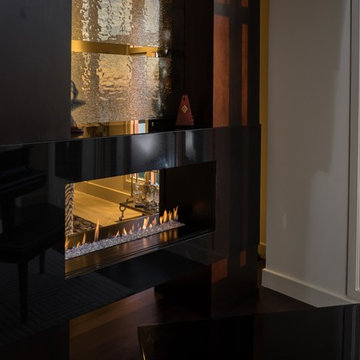
H Series [see-through] by European Home comes in four different configurations: single-sided, three-sided, see through, and right or left corner. In the photo you can see that the see-through unit creates drama and elegance to this Floridian home.
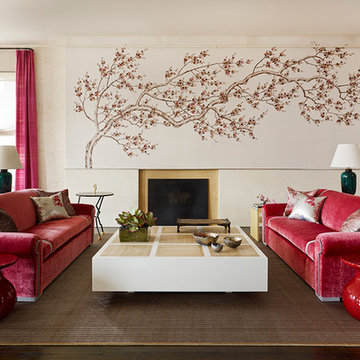
AS
This is an example of a large asian formal open concept living room in New York with dark hardwood floors, a standard fireplace, no tv, beige walls, a concrete fireplace surround and brown floor.
This is an example of a large asian formal open concept living room in New York with dark hardwood floors, a standard fireplace, no tv, beige walls, a concrete fireplace surround and brown floor.
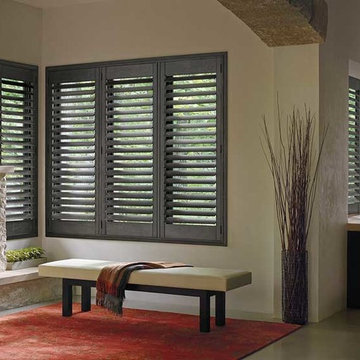
Heritance® Hardwood Shutters are available with TruView™.
Inspiration for a mid-sized asian living room in Seattle with beige walls and no fireplace.
Inspiration for a mid-sized asian living room in Seattle with beige walls and no fireplace.
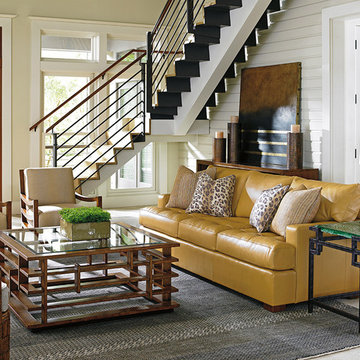
Open living room concept featuring Pan-Asian inspired furniture from Tommy Bahama Home. Effortlessly blends contemporary and Pan-Asian design.
Inspiration for a mid-sized asian open concept living room in Orange County with beige walls, ceramic floors, no fireplace and no tv.
Inspiration for a mid-sized asian open concept living room in Orange County with beige walls, ceramic floors, no fireplace and no tv.
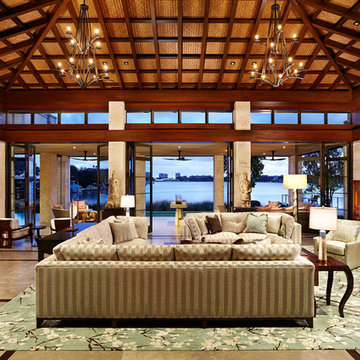
From our first meeting with the client, the process focused on a design that was inspired by the Asian Garden Theory.
The home is sited to overlook a tranquil saltwater lagoon to the south, which uses barrowed landscaping as a powerful element of design to draw you through the house. Visitors enter through a path of stones floating upon a reflecting pool that extends to the home’s foundations. The centralized entertaining area is flanked by family spaces to the east and private spaces to the west. Large spaces for social gathering are linked with intimate niches of reflection and retreat to create a home that is both spacious yet intimate. Transparent window walls provide expansive views of the garden spaces to create a sense of connectivity between the home and nature.
This Asian contemporary home also contains the latest in green technology and design. Photovoltaic panels, LED lighting, VRF Air Conditioning, and a high-performance building envelope reduce the energy consumption. Strategically located loggias and garden elements provide additional protection from the direct heat of the South Florida sun, bringing natural diffused light to the interior and helping to reduce reliance on electric lighting and air conditioning. Low VOC substances and responsibly, locally, and sustainably sourced materials were also selected for both interior and exterior finishes.
One of the challenging aspects of this home’s design was to make it appear as if it were floating on one continuous body of water. The reflecting pools and ponds located at the perimeter of the house were designed to be integrated into the foundation of the house. The result is a sanctuary from the hectic lifestyle of South Florida into a reflective and tranquil retreat within.
Photography by Sargent Architectual Photography
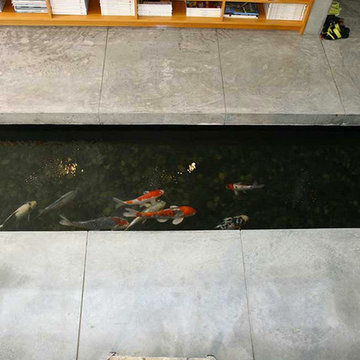
Here's a close up of the Koi Pond. The bottom is filled with river cobble. The Koi add brightness and a lively feel to this space.
This is an example of a large asian enclosed living room in San Francisco with a library, white walls, concrete floors, a standard fireplace and a concrete fireplace surround.
This is an example of a large asian enclosed living room in San Francisco with a library, white walls, concrete floors, a standard fireplace and a concrete fireplace surround.
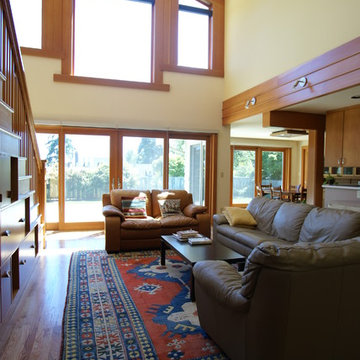
Behind this beautiful asian influenced stairwall, there is a very narrow flight os stairs going towards down to the garage. By adding a new wider flight of stairs above, leading to the sky-viewing room we gained a 16" deep space for art and storage. The owner is an artist and this turned out to be the perfect place to display some of her art. We designed the stairs and them custom built.
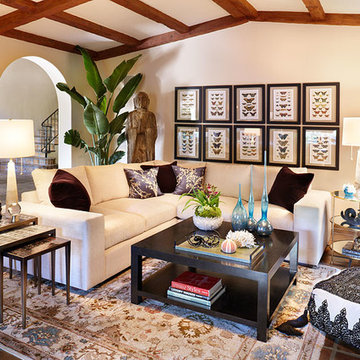
Inspiration for a large asian formal enclosed living room in Seattle with beige walls, ceramic floors and brown floor.
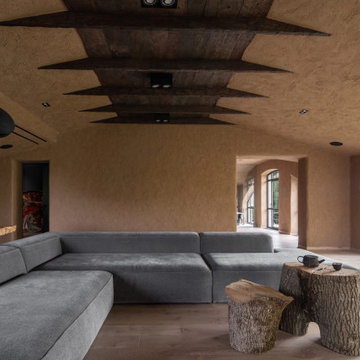
Mid-sized asian open concept living room in Los Angeles with beige walls, light hardwood floors and beige floor.
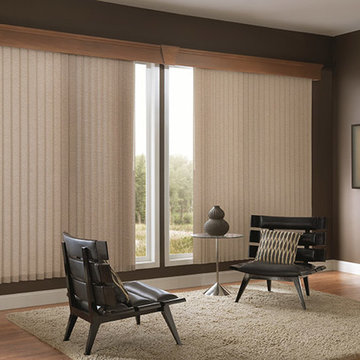
Photo of a mid-sized asian formal enclosed living room in Sacramento with brown walls, medium hardwood floors, a standard fireplace and a wood fireplace surround.
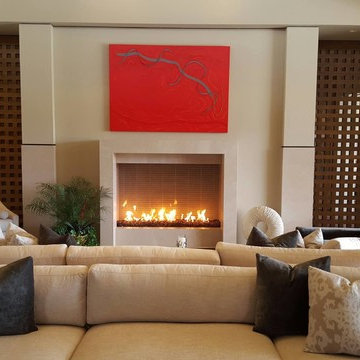
This is an example of a mid-sized asian formal enclosed living room in San Diego with beige walls, light hardwood floors, a standard fireplace, a plaster fireplace surround, no tv and beige floor.
Asian Living Room Design Photos
3