Asian Living Room Design Photos
Refine by:
Budget
Sort by:Popular Today
101 - 120 of 585 photos
Item 1 of 3
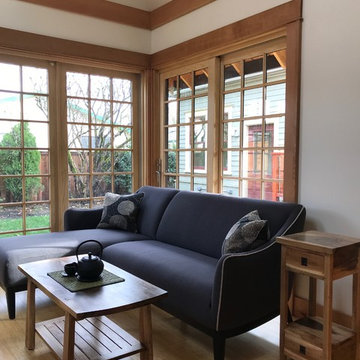
Living/Dining/Kitchen/Bedroom = Studio ADU!
Photo by: Peter Chee Photography
Photo of a small asian open concept living room in Portland with white walls and bamboo floors.
Photo of a small asian open concept living room in Portland with white walls and bamboo floors.

Farrow & Ball Wallcovering influenced by Japanese Flying Birds installed by Drop Wallcoverings, Calgary and Kelowna Wallpaper Installer. Photo credit by Lindsay Nichols Photography.
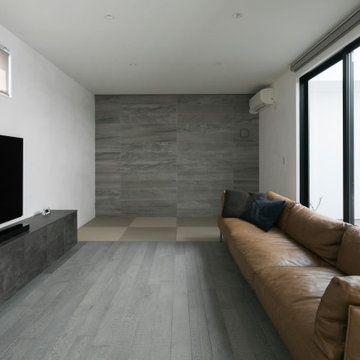
This is an example of a mid-sized asian enclosed living room in Tokyo with white walls, plywood floors, no fireplace, a freestanding tv and grey floor.
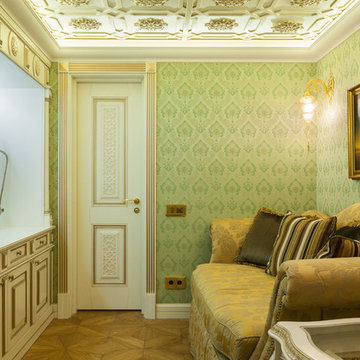
Inspiration for a mid-sized asian enclosed living room in Other with green walls, medium hardwood floors and brown floor.
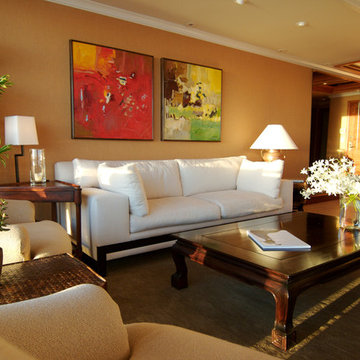
Crown moulding throughout. Coffered ceiling elevates the luxurious feel of this unique tropical living space.
Photo ©2008 Attila Pohlmann
This is an example of a mid-sized asian formal open concept living room in Hawaii with brown walls.
This is an example of a mid-sized asian formal open concept living room in Hawaii with brown walls.
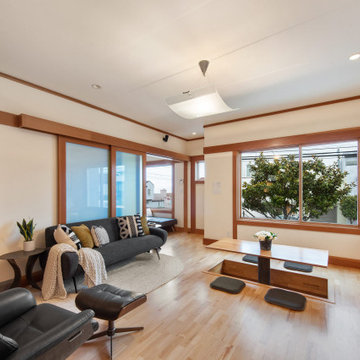
The design of this remodel of a small two-level residence in Noe Valley reflects the owner's passion for Japanese architecture. Having decided to completely gut the interior partitions, we devised a better-arranged floor plan with traditional Japanese features, including a sunken floor pit for dining and a vocabulary of natural wood trim and casework. Vertical grain Douglas Fir takes the place of Hinoki wood traditionally used in Japan. Natural wood flooring, soft green granite and green glass backsplashes in the kitchen further develop the desired Zen aesthetic. A wall to wall window above the sunken bath/shower creates a connection to the outdoors. Privacy is provided through the use of switchable glass, which goes from opaque to clear with a flick of a switch. We used in-floor heating to eliminate the noise associated with forced-air systems.
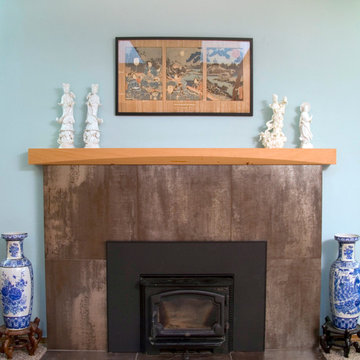
The new fireplace surround has the same type of tile that is found on the kitchen backsplash. A custom fir mantel provides the finishing touch.
Design ideas for a large asian open concept living room in Portland with blue walls, carpet, a wood stove and a tile fireplace surround.
Design ideas for a large asian open concept living room in Portland with blue walls, carpet, a wood stove and a tile fireplace surround.
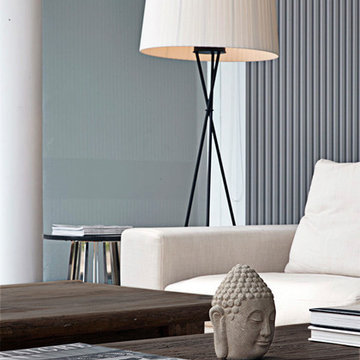
Pfuner Design
Large asian open concept living room in Miami with grey walls, dark hardwood floors and brown floor.
Large asian open concept living room in Miami with grey walls, dark hardwood floors and brown floor.
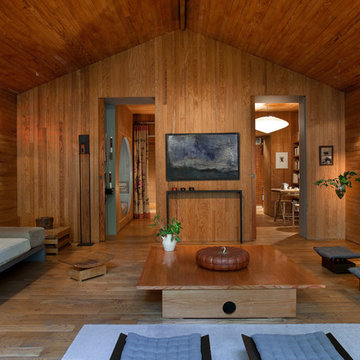
Dominique Palatchi, ©Alexis Toureau
Mid-sized asian formal open concept living room in Paris with brown walls, medium hardwood floors, no fireplace and no tv.
Mid-sized asian formal open concept living room in Paris with brown walls, medium hardwood floors, no fireplace and no tv.
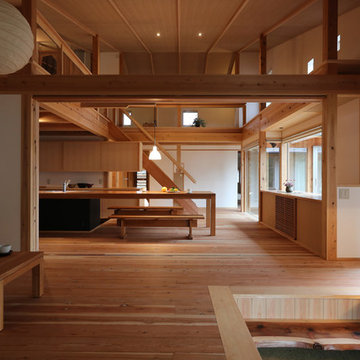
「えんのある家。」内観 photo:塚本浩史(アドブレイン)
Design ideas for a large asian open concept living room in Tokyo Suburbs with white walls, light hardwood floors and brown floor.
Design ideas for a large asian open concept living room in Tokyo Suburbs with white walls, light hardwood floors and brown floor.
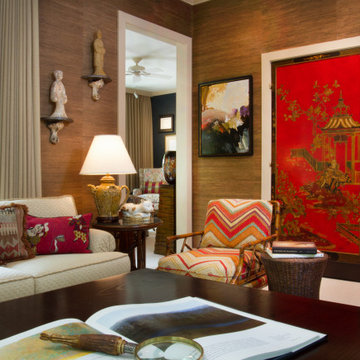
Veranda Magazine Editorial Project -
This is an example of an asian living room in Other.
This is an example of an asian living room in Other.
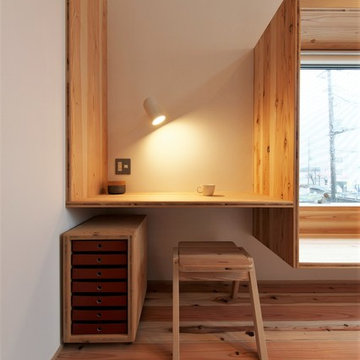
単身者に向けたアパート。6世帯すべての住戸は1階にエントランスを持つ長屋住宅形式。(1階で完結しているタイプ)(1階に広い土間を設え、2階に室を持つタイプ)(1・2階ともに同サイズのメゾネットタイプ)3種類のパターンを持ち、各パターン2住戸ずつとなっている。
Small asian open concept living room in Other with white walls, medium hardwood floors, no fireplace, a freestanding tv and brown floor.
Small asian open concept living room in Other with white walls, medium hardwood floors, no fireplace, a freestanding tv and brown floor.
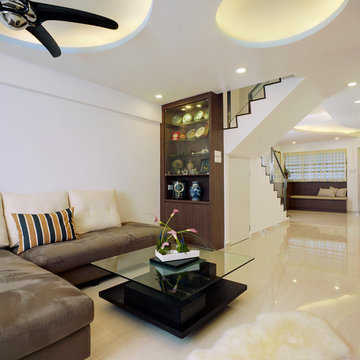
Zen’s minimalism is often misconstrued in Singapore as “lesser works involved”. In fact, the key to Zen is to ensure sufficient and strategically placed storage space for owners, while maximising the feel of spaciousness. This ensures that the entire space will not be clouded by clutter. For this project, nOtch kept the key Zen elements of balance, harmony and relaxation, while incorporating fengshui elements, in a modern finishing. A key fengshui element is the flowing stream ceiling design, which directs all auspicious Qi from the main entrance into the heart of the home, and gathering them in the ponds. This project was selected by myPaper生活 》家居to be a half-paged feature on their weekly interior design advise column.
Photos by: Watson Lau (Wats Behind The Lens Pte Ltd)
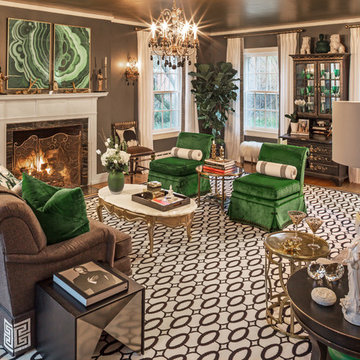
Edmunds Studios Photography
Peabody's Interiors - Lisa Minetti
Inspiration for a mid-sized asian formal open concept living room in Milwaukee with brown walls, carpet, a standard fireplace, a plaster fireplace surround and no tv.
Inspiration for a mid-sized asian formal open concept living room in Milwaukee with brown walls, carpet, a standard fireplace, a plaster fireplace surround and no tv.
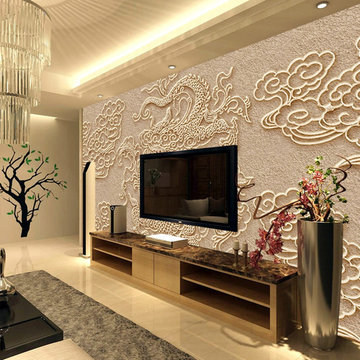
Haisun Carved Sandstone
Design ideas for a large asian formal open concept living room in Other with beige walls, marble floors, no fireplace, a stone fireplace surround and a built-in media wall.
Design ideas for a large asian formal open concept living room in Other with beige walls, marble floors, no fireplace, a stone fireplace surround and a built-in media wall.
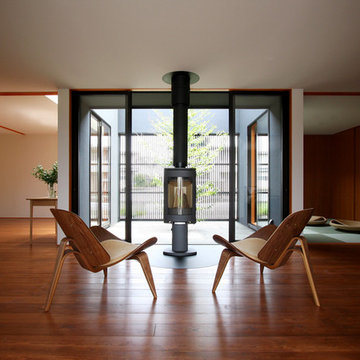
Case Study House #15 M House
玄関からリビングへ入ると出迎えてくれるストーブ。
回転させればデッキ側からも使える優れものです。
Photo of a small asian open concept living room in Other with white walls, medium hardwood floors, a wood stove, a concealed tv and brown floor.
Photo of a small asian open concept living room in Other with white walls, medium hardwood floors, a wood stove, a concealed tv and brown floor.
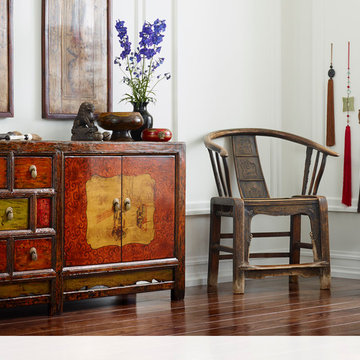
This Oriental inspired living room is a design classic with the beautiful reproduction console table and carved wooden chair. The large textured urn with texture glaze adds real character. Deep red accents in the accessories contrasts against the white walls which feature detailed wall art.
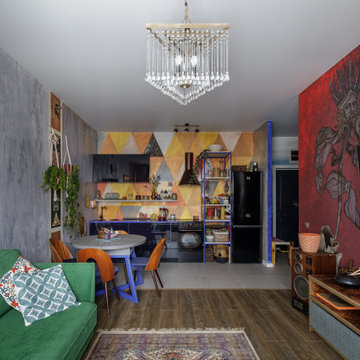
This is an example of a large asian formal open concept living room in Moscow with multi-coloured walls, no fireplace and a wall-mounted tv.
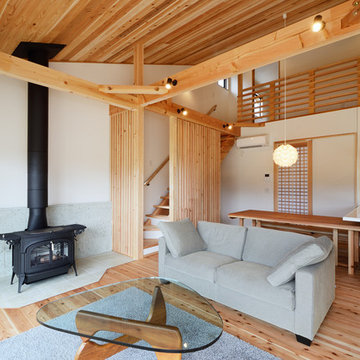
床面積としてはコンパクトなLDKでありながら、勾配天井と横方向へと視線を抜く大開口によってゆったりとした空間に仕上がりました。
Design ideas for a large asian open concept living room in Other with white walls, light hardwood floors, a wood stove, a tile fireplace surround, no tv, beige floor, wood and wallpaper.
Design ideas for a large asian open concept living room in Other with white walls, light hardwood floors, a wood stove, a tile fireplace surround, no tv, beige floor, wood and wallpaper.
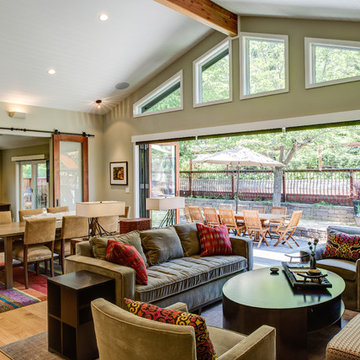
A Nana Wall opens the great room to the outdoor dining area, complete with Bocci ball court. Sliding glass, custom barn doors echo the entry doors, and isolate the home office during intimate dining.
Asian Living Room Design Photos
6