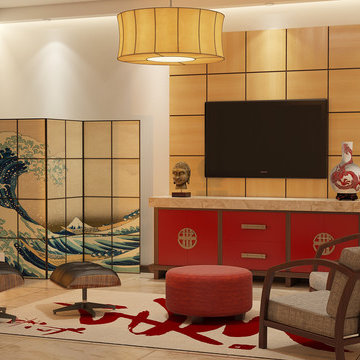Asian Living Room Design Photos
Refine by:
Budget
Sort by:Popular Today
61 - 80 of 586 photos
Item 1 of 3
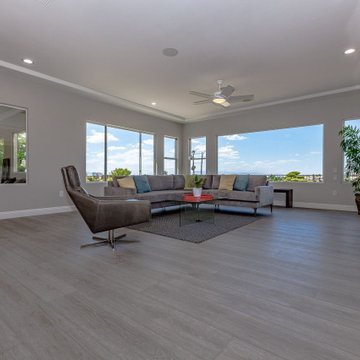
Arlo Signature from the Modin Rigid LVP Collection - Modern and spacious. A light grey wire-brush serves as the perfect canvass for almost any contemporary space.
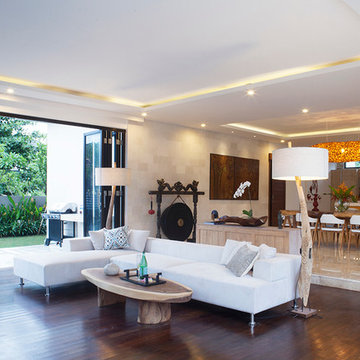
Main salon looking towards pool and beach/ocean/sunset.
Inspiration for a large asian formal open concept living room in Other with white walls, dark hardwood floors and no tv.
Inspiration for a large asian formal open concept living room in Other with white walls, dark hardwood floors and no tv.
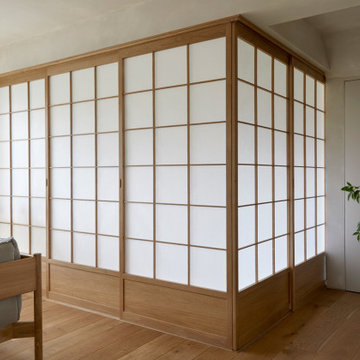
Inspiration for a mid-sized asian open concept living room in London with light hardwood floors and a wall-mounted tv.
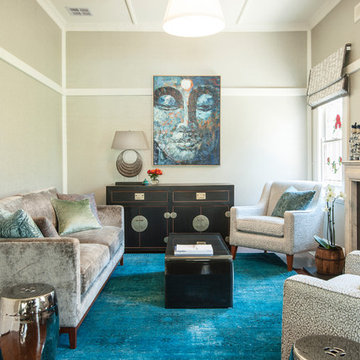
Photo: Mark Fergus
This is an example of a mid-sized asian enclosed living room in Melbourne with grey walls, medium hardwood floors, a standard fireplace and a stone fireplace surround.
This is an example of a mid-sized asian enclosed living room in Melbourne with grey walls, medium hardwood floors, a standard fireplace and a stone fireplace surround.
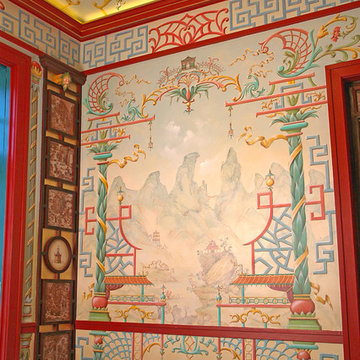
Inspiration for a mid-sized asian enclosed living room in Chicago with multi-coloured walls.
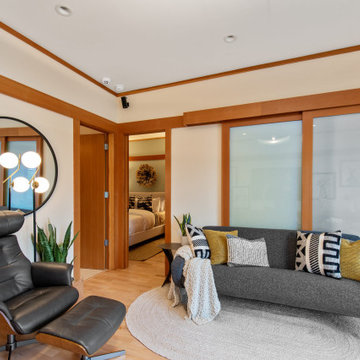
The design of this remodel of a small two-level residence in Noe Valley reflects the owner's passion for Japanese architecture. Having decided to completely gut the interior partitions, we devised a better-arranged floor plan with traditional Japanese features, including a sunken floor pit for dining and a vocabulary of natural wood trim and casework. Vertical grain Douglas Fir takes the place of Hinoki wood traditionally used in Japan. Natural wood flooring, soft green granite and green glass backsplashes in the kitchen further develop the desired Zen aesthetic. A wall to wall window above the sunken bath/shower creates a connection to the outdoors. Privacy is provided through the use of switchable glass, which goes from opaque to clear with a flick of a switch. We used in-floor heating to eliminate the noise associated with forced-air systems.
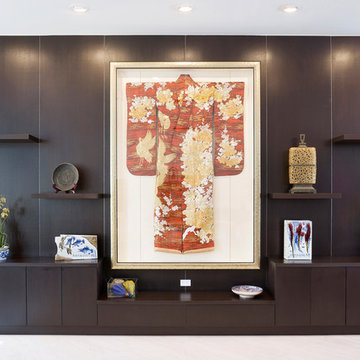
Photo of a large asian formal open concept living room in Miami with white walls, no fireplace, no tv and white floor.
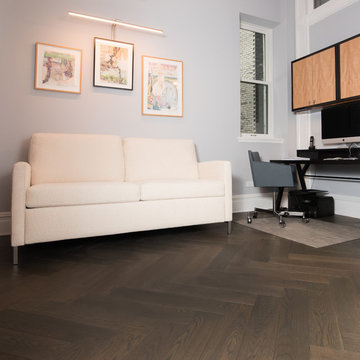
Herringbone pattern select grade White Oak floor, custom made by Hull Forest Products. 1-800--928-9602. www.hullforest.com. Photo by Marci Miles.
Design ideas for a small asian open concept living room in New York with grey walls, dark hardwood floors and a wall-mounted tv.
Design ideas for a small asian open concept living room in New York with grey walls, dark hardwood floors and a wall-mounted tv.
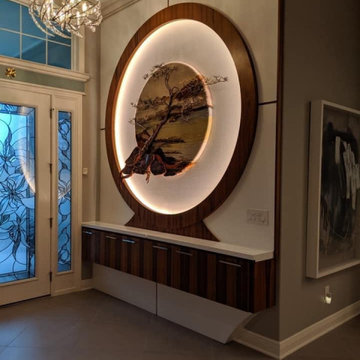
This unique design was created to compliment the Asian theme this client in The Villages wanted to keep.
Asian living room in Orlando.
Asian living room in Orlando.
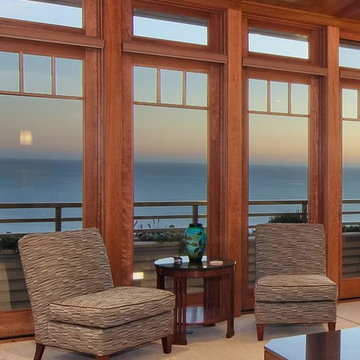
Builder: Carreiro Builders, Inc.
Windows/Doors: Marvin
Exterior: Pebble Gray
Interior: Cherry
Hardware: Ashley Norton, Satin Nickel
Location: Bodega Bay,CA
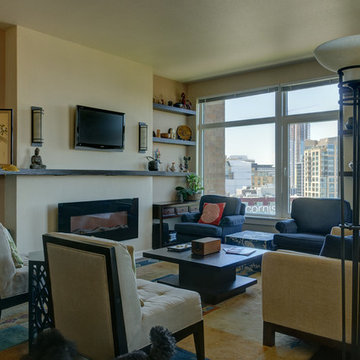
Doug Wieringa Photography
This is an example of a mid-sized asian open concept living room in Seattle with beige walls, dark hardwood floors, a ribbon fireplace and a wall-mounted tv.
This is an example of a mid-sized asian open concept living room in Seattle with beige walls, dark hardwood floors, a ribbon fireplace and a wall-mounted tv.
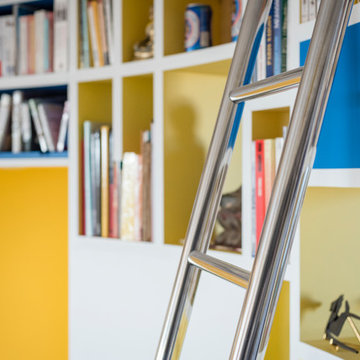
This is an example of a large asian open concept living room in Dijon with a library, white walls, medium hardwood floors, no fireplace and a concealed tv.
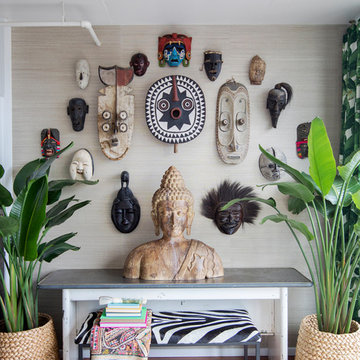
Photo Credits: Janis Nicolay
Inspiration for a small asian loft-style living room in Other with white walls, medium hardwood floors and brown floor.
Inspiration for a small asian loft-style living room in Other with white walls, medium hardwood floors and brown floor.
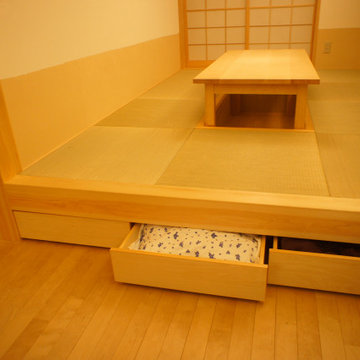
和室下は引出しを設けています。框に腰掛けると椅子席の目線と揃います。
Photo of a mid-sized asian open concept living room in Kyoto with white walls and light hardwood floors.
Photo of a mid-sized asian open concept living room in Kyoto with white walls and light hardwood floors.
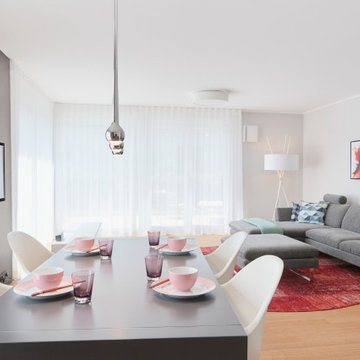
der große runde Teppich unter dem Sofa schafft einen eigenen Raum im Raum, der zum Rückzug einlädt, auch wenn noch jemand am Esstisch sitzt.
Seine runde Form ist wie eine Insel, die zu jeder Richtung offen ist. Ein eckiger Teppich würde weit weniger einladend wirken, sondern eher wie eine Ausgrenzung der Fläche.
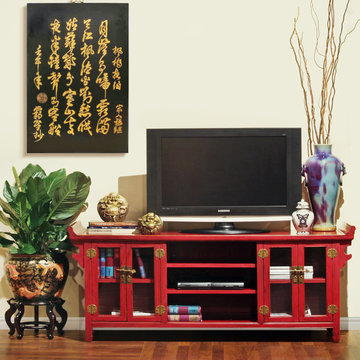
Made of beautiful elm wood in ancient altar style, this cabinet can be used as a sideboard to store books or use it as living room furniture to place a flat screen TV on. The red distressed finish complements many decorating styles. Accent pieces inlcude: Koi fish motif fishbowl planter with rosewood stand; bronze happy buddhas; calligraphy motif black and yellow wall plaque; blue and purple porcelain vase.
Tri Ngo
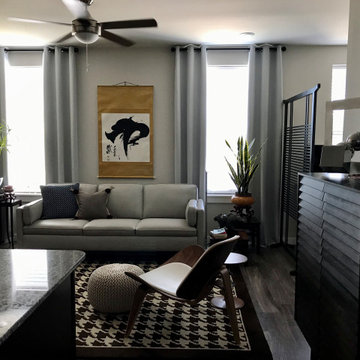
Apartment is small but has 9' ceilings and large, sunny windows with lots of light. It adjoins an office nook and the gourmet kitchen areas.
Small asian formal open concept living room in Orange County with grey walls, laminate floors, a freestanding tv and grey floor.
Small asian formal open concept living room in Orange County with grey walls, laminate floors, a freestanding tv and grey floor.
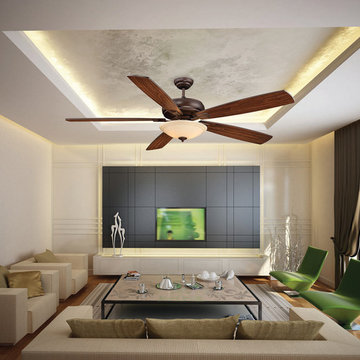
Mid-sized asian formal enclosed living room in San Francisco with beige walls, medium hardwood floors, no fireplace and a wall-mounted tv.
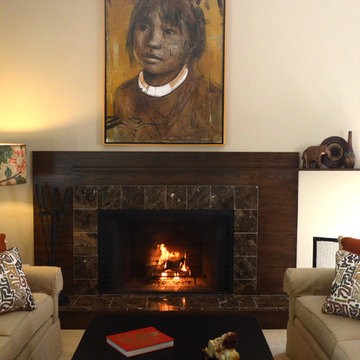
Our clients' worldly lifestyle inspired this interior design of ours. As people who traveled the world constantly, especially through Europe, Asia, and South America, it was a fun challenge creating this globally-infused home for them! The focal point of this great room was the Brazilian paintings of children, we then completed the space with a warm color palette, interesting patterns, and used their other traveling gems as decor. The result is a sophisticated yet welcoming, cultured yet playful home.
Home located in Holland, Michigan. Designed by Bayberry Cottage who also serves South Haven, Kalamazoo, Saugatuck, St Joseph, & Douglas, MI.
Asian Living Room Design Photos
4
