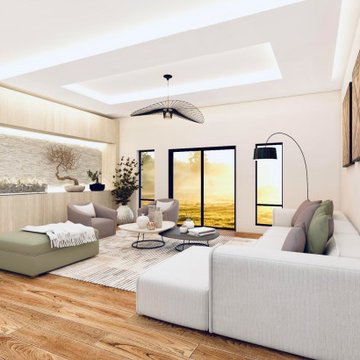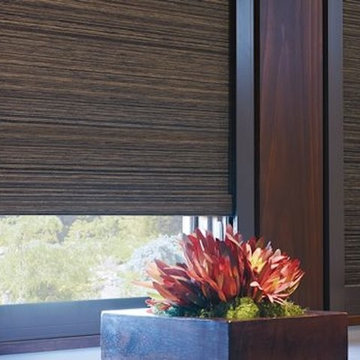Asian Living Room Design Photos
Refine by:
Budget
Sort by:Popular Today
81 - 100 of 586 photos
Item 1 of 3
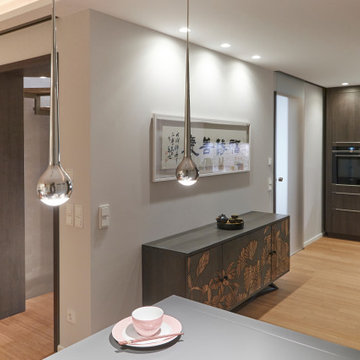
Die Kalligraphie ist von einem Kunstler aus China und wurde von einem Rahmenbauer in Köln passend eingefasst. Auch das Teeservice auf dem Sideboard darunter ist aus China mitgebracht worden und täglich in Benutzung.
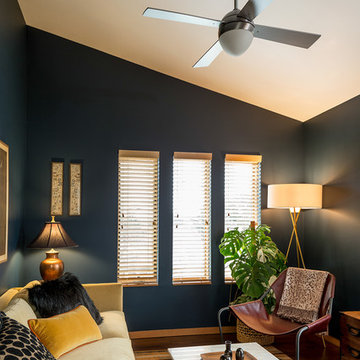
Moody, handsome Gentlemen's Gray by Benjamin Moore brings this entire space to life. When this room transformed from white walls to this gorgeous blue, all the furnishings went from looking great to looking SUPER WOW! Wall color by ColorMoxie NW, Interior design by Interior Design Alchemist, Photo credit: John Valls Photography, Painting by Mountain Painting Company
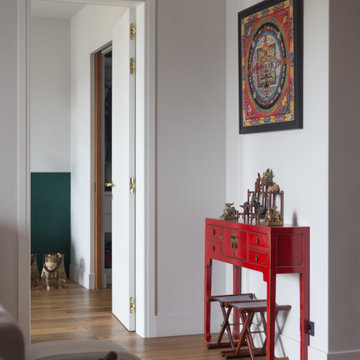
These are highlights from several of our recent home stagings. We do the Feng Shui, and work out the design plan with our partner, Val, of No. 1. Staging. We have access to custom furniture, we specialize in art procurement, and and we also use pieces from Val’s high-end lighting company, No Ordinary Light.
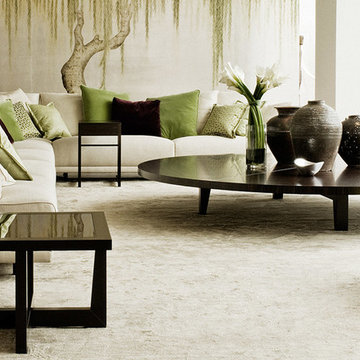
Thanks to its long history of tradition, and its consolidated experience in cabinet making, Giorgetti S.P.A. can compete with the markets of all great suppliers, satisfying demands for solutions of exclusive elegance. The Giorgetti production has all the criteria needed to realize contract projects, such as hotels, cruise ships, airplanes. Giorgetti, therefore, becomes a significant choice for those operating in the sector, both in terms in product and service. On one side, the company production is characterized by high, intrinsic quality, as far as technology and materials are concerned, but at the same time the quality of the design makes each element the only one of its kind.
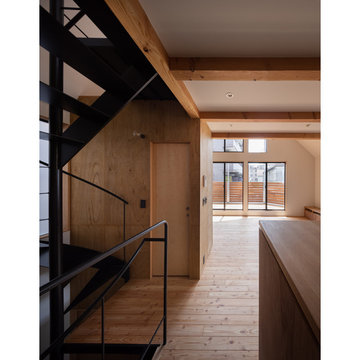
2・3階は閉じることが必要とされた部屋(納戸、トイレ、主寝室)以外は全てが繋がったおおらかな空間として、南東側は切妻の屋根形状があらわになった二層吹き抜けのリビングとしています。
Inspiration for a mid-sized asian open concept living room in Tokyo with a music area, white walls, medium hardwood floors, no fireplace, a wall-mounted tv, brown floor, timber and planked wall panelling.
Inspiration for a mid-sized asian open concept living room in Tokyo with a music area, white walls, medium hardwood floors, no fireplace, a wall-mounted tv, brown floor, timber and planked wall panelling.
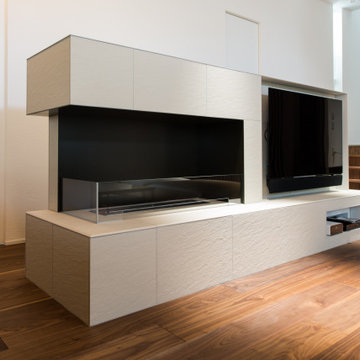
Inspiration for a large asian open concept living room in Tokyo with white walls, plywood floors, a ribbon fireplace, a tile fireplace surround and a wall-mounted tv.
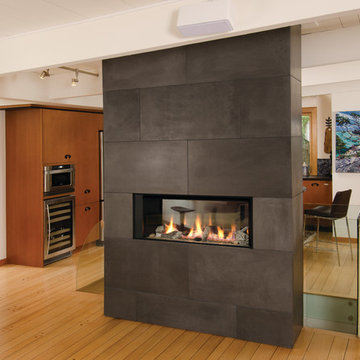
This is an example of a mid-sized asian open concept living room in Toronto with white walls, medium hardwood floors, a ribbon fireplace, a concrete fireplace surround and a concealed tv.
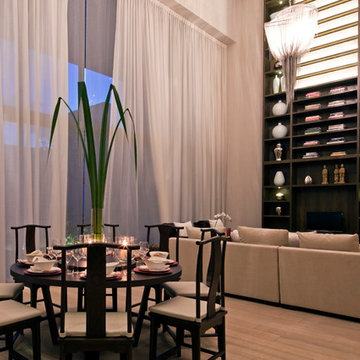
Photo of a mid-sized asian loft-style living room in Portland with a library, grey walls, medium hardwood floors, a built-in media wall and beige floor.
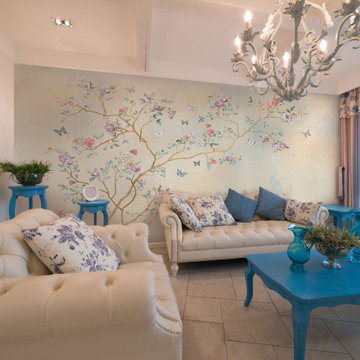
Артикул 980022.
Фрески La Stanza из коллекции «Шинуазри».
This is an example of a large asian enclosed living room in Moscow with beige walls, porcelain floors and beige floor.
This is an example of a large asian enclosed living room in Moscow with beige walls, porcelain floors and beige floor.
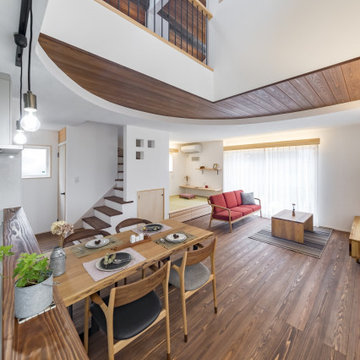
This is an example of a mid-sized asian open concept living room in Other with a library, white walls, dark hardwood floors, no fireplace, a wall-mounted tv, brown floor, wood and wallpaper.
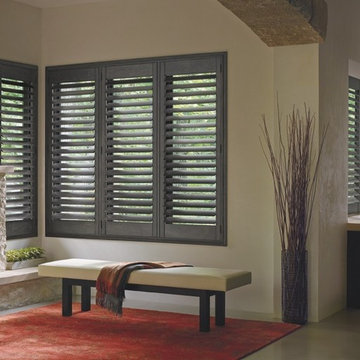
Design ideas for a mid-sized asian formal open concept living room in San Diego with white walls, concrete floors, a standard fireplace and a stone fireplace surround.
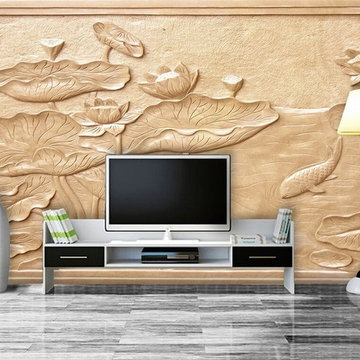
Haisun Carved Sandstone
This is an example of a large asian formal open concept living room in Other with beige walls, marble floors, no fireplace, a stone fireplace surround and a built-in media wall.
This is an example of a large asian formal open concept living room in Other with beige walls, marble floors, no fireplace, a stone fireplace surround and a built-in media wall.
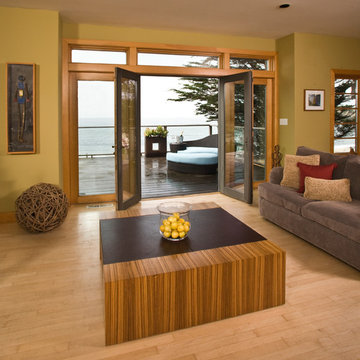
This is an example of a mid-sized asian living room in San Francisco with green walls, light hardwood floors and no fireplace.
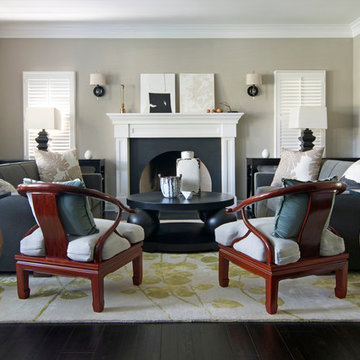
MJLID
Design ideas for a large asian formal enclosed living room in Los Angeles with beige walls, dark hardwood floors, a standard fireplace and no tv.
Design ideas for a large asian formal enclosed living room in Los Angeles with beige walls, dark hardwood floors, a standard fireplace and no tv.
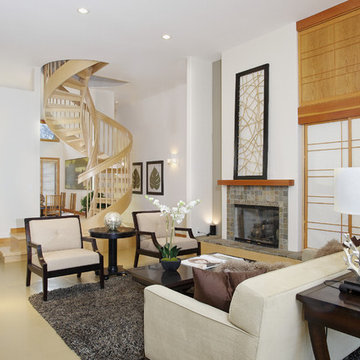
The entry opens onto a stained concrete floor embedded with slate leaves. On one side a raised platform with shoji screens hide a sunken dining area. A spiral stair leads to the second floor. In tiger mainlining area, shoji screens hide the media center.
photo by Paul Keller Media
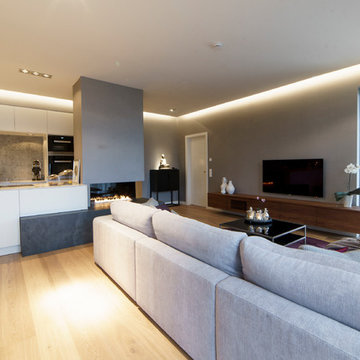
An der Stirnwand des Raumes habe ich dieses Wandbild als Fototapete empfohlen. Sie wirkt wie eine Wand mit einer freigelegten alten Wandmalerei.
Photo of a large asian living room in Leipzig.
Photo of a large asian living room in Leipzig.
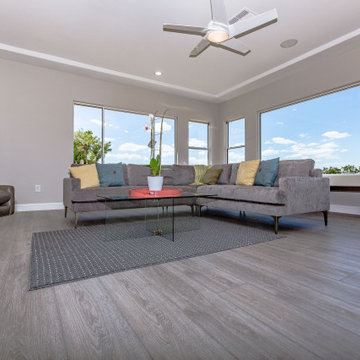
Arlo Signature from the Modin Rigid LVP Collection - Modern and spacious. A light grey wire-brush serves as the perfect canvass for almost any contemporary space.
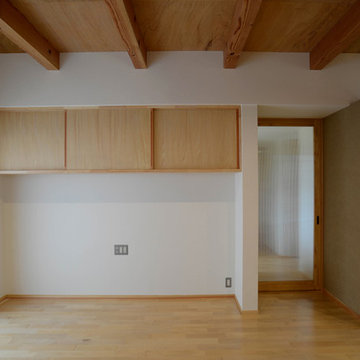
シンプルな和のしつらえを計画しています。
Photo of a mid-sized asian open concept living room in Other with white walls, light hardwood floors, no fireplace and a freestanding tv.
Photo of a mid-sized asian open concept living room in Other with white walls, light hardwood floors, no fireplace and a freestanding tv.
Asian Living Room Design Photos
5
