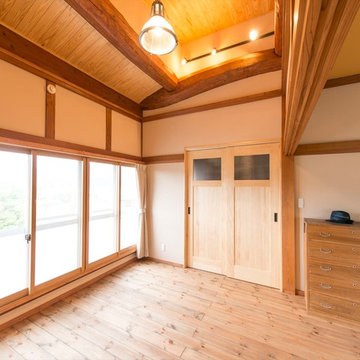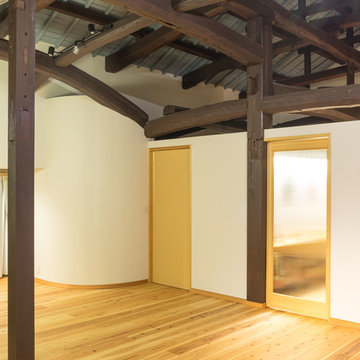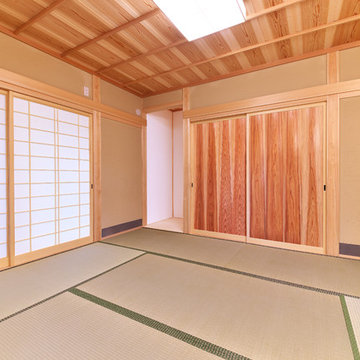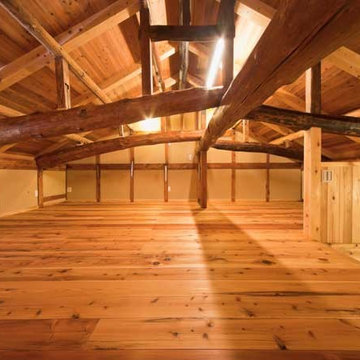Asian Orange Family Room Design Photos
Refine by:
Budget
Sort by:Popular Today
1 - 20 of 204 photos
Item 1 of 3
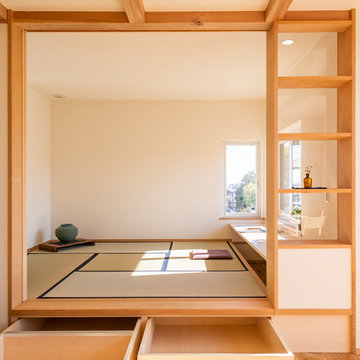
引き出しが連結されていて、前後の入れ替えが出来ます
衣替えなど便利ですね。
This is an example of an asian family room in Tokyo Suburbs.
This is an example of an asian family room in Tokyo Suburbs.
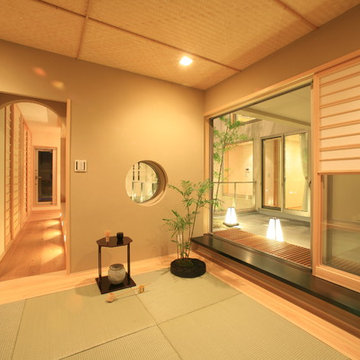
最高のおもてなしを実現する和室
Design ideas for a mid-sized asian enclosed family room in Tokyo with green walls, no fireplace and no tv.
Design ideas for a mid-sized asian enclosed family room in Tokyo with green walls, no fireplace and no tv.
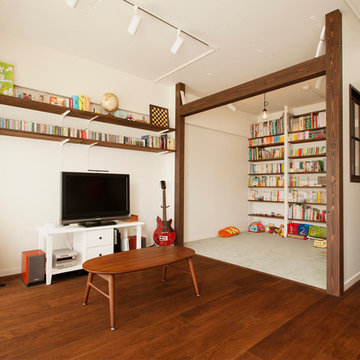
スタイル工房_stylekoubou
Inspiration for a mid-sized asian open concept family room in Tokyo Suburbs with dark hardwood floors and a freestanding tv.
Inspiration for a mid-sized asian open concept family room in Tokyo Suburbs with dark hardwood floors and a freestanding tv.
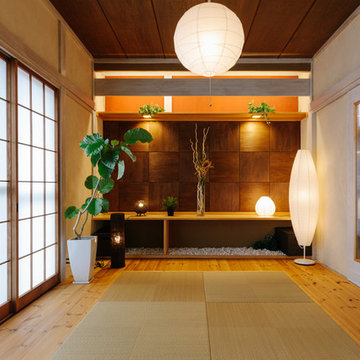
Design ideas for a small asian family room in Other with red walls, no fireplace, no tv, tatami floors and beige floor.
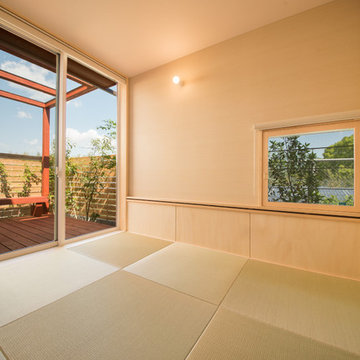
4畳半のコンパクトな和室です。
北側のウッドデッキとつながって、広がりを演出しています。
Design ideas for an asian family room in Other with beige walls, tatami floors and brown floor.
Design ideas for an asian family room in Other with beige walls, tatami floors and brown floor.
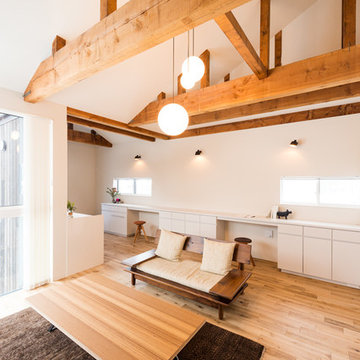
Renovation-project
Inspiration for an asian open concept family room in Other with white walls, medium hardwood floors and brown floor.
Inspiration for an asian open concept family room in Other with white walls, medium hardwood floors and brown floor.
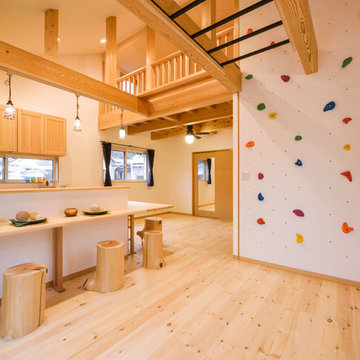
ボリダリングウォールと雲梯が設置された遊び心溢れる空間
Design ideas for an asian family room in Other with white walls, light hardwood floors and beige floor.
Design ideas for an asian family room in Other with white walls, light hardwood floors and beige floor.
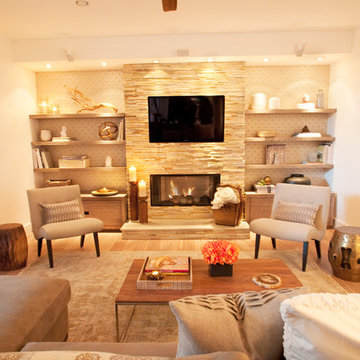
This house involved a complete make over from a rustic, traditional home to this contemporary, Asian inspired interior that you see here. We completely removed the old traditional fireplace mantel and marble surround, and replaced it with rough hewn quartzite. The built-ins were originally country looking cabinets, and were replaced with our custom designed European style cabinets and shelves. There is an Chinese latice patterned wallpaper in the niches behind the shelves. Each shelf has a light in it, so that the wallpaper shimmers! Most of the furniture was from Room and Board, and they were mixed with select mid century modern accent pieces. A traditional hand knotted, Indian rug sets the stage for all of the modern pieces and creates an eclectic feel.
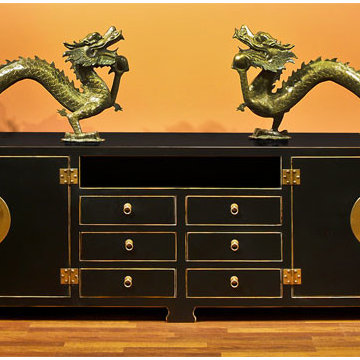
A sleek Ming style media cabinet with bronze dragon statue accents. A distressed finish and circular hardware on the doors add personality.
Inspiration for a mid-sized asian enclosed family room in Chicago with orange walls, light hardwood floors and a freestanding tv.
Inspiration for a mid-sized asian enclosed family room in Chicago with orange walls, light hardwood floors and a freestanding tv.
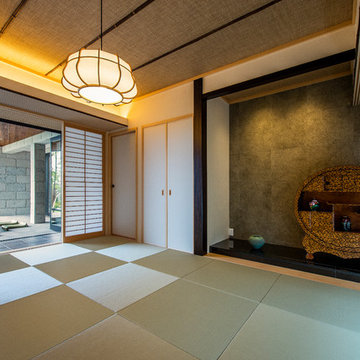
Photo of an asian family room in Other with white walls, tatami floors and green floor.
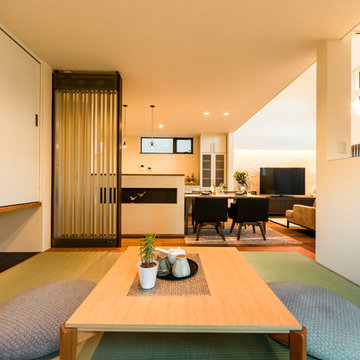
Asian open concept family room in Other with white walls, tatami floors and green floor.
Asian Orange Family Room Design Photos
1
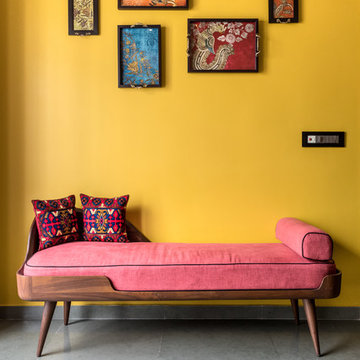
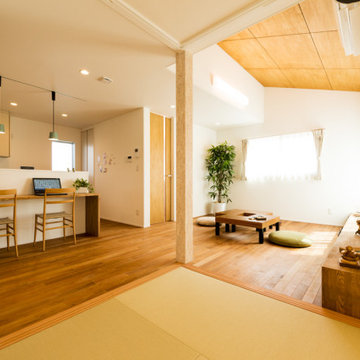
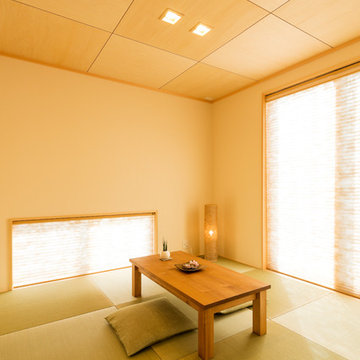
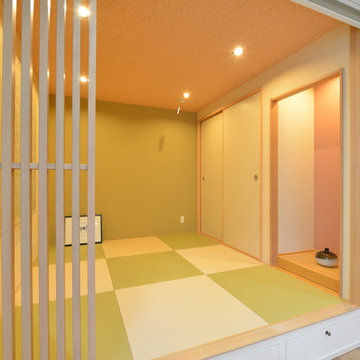
![<リノベ>多種多様な素材が織りなす[WA]Harmony](https://st.hzcdn.com/fimgs/26f1f9100db7e5c0_3332-w360-h360-b0-p0--.jpg)
