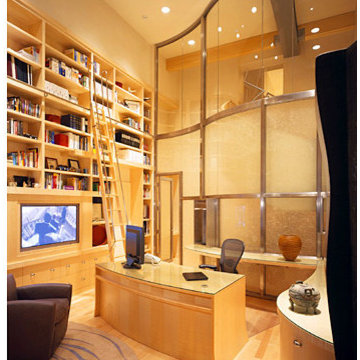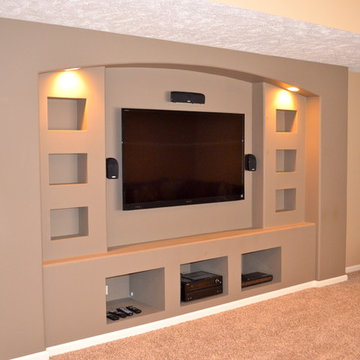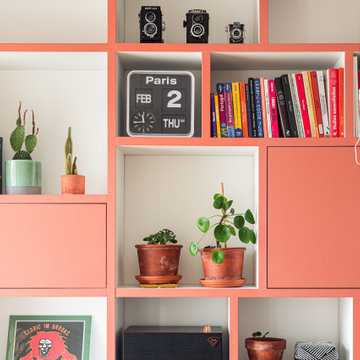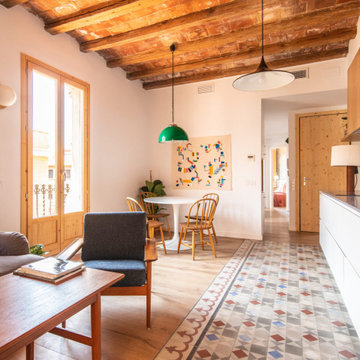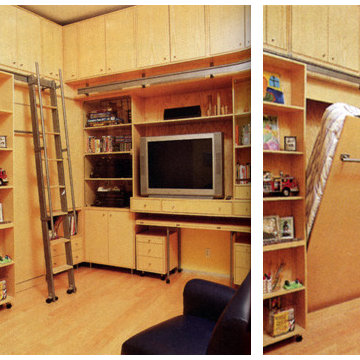Modern Orange Family Room Design Photos
Refine by:
Budget
Sort by:Popular Today
1 - 20 of 451 photos
Item 1 of 3
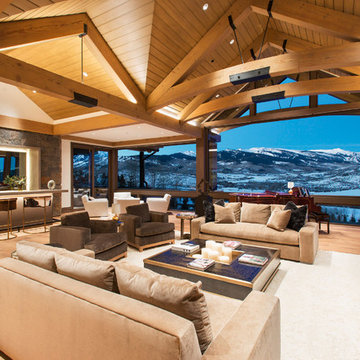
This modern Aspen interior design defined by clean lines, timeless furnishings and neutral color pallet contrast strikingly with the rugged landscape of the Colorado Rockies that create the stunning panoramic view for the full height windows. The large fireplace is built with solid stone giving the room strength while the massive timbers supporting the ceiling give the room a grand feel. The centrally located bar makes a great place to gather while multiple spaces to lounge and relax give you and your guest the option of where to unwind.
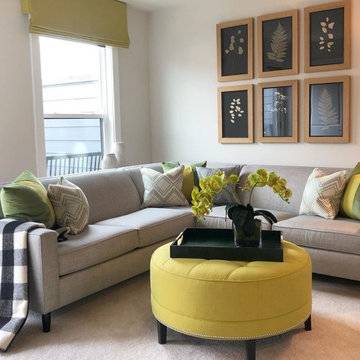
This family room design features a sleek and modern gray sectional with a subtle sheen as the main seating area, accented by custom pillows in a bold color-blocked combination of emerald and chartreuse. The room's centerpiece is a round tufted ottoman in a chartreuse hue, which doubles as a coffee table. The window is dressed with a matching chartreuse roman shade, adding a pop of color and texture to the space. A snake skin emerald green tray sits atop the ottoman, providing a stylish spot for drinks and snacks. Above the sectional, a series of framed natural botanical art pieces add a touch of organic beauty to the room's modern design. Together, these elements create a family room that is both comfortable and visually striking.

Photo of an expansive modern open concept family room in Las Vegas with a home bar, multi-coloured walls, light hardwood floors, a built-in media wall and brown floor.
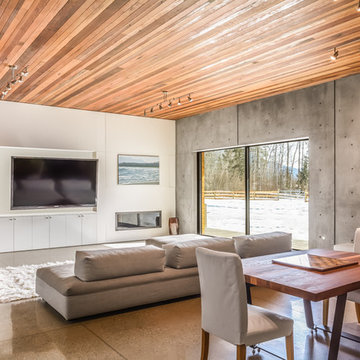
Photo of a modern open concept family room in Vancouver with grey walls, a wall-mounted tv, concrete floors and grey floor.
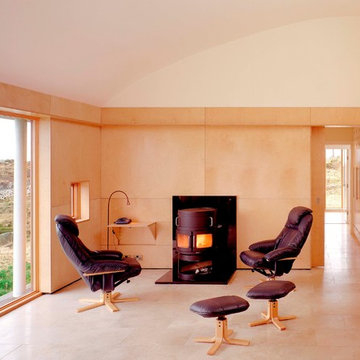
The birch plywood lined family room with secret sliding screen leading to the west facing guest bedrooms. The pop down writing shelf is visible to the left of the Rias stove.
Ros Kavanagh, photographer
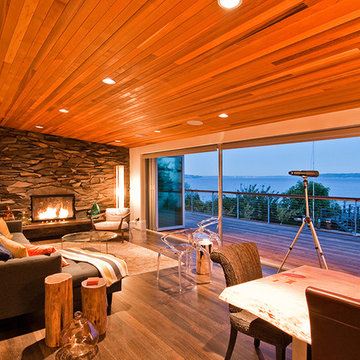
LaCantina Doors Aluminum bi-folding door system
Large modern open concept family room in San Diego with white walls, light hardwood floors, a standard fireplace, a stone fireplace surround and beige floor.
Large modern open concept family room in San Diego with white walls, light hardwood floors, a standard fireplace, a stone fireplace surround and beige floor.
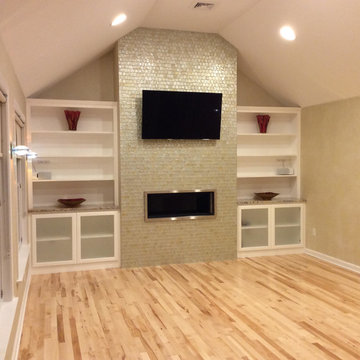
What a beautiful look this Metallic Glass Tile gives this space. It draws your eye in and up, making the space look bigger, and serving as am amazing focal point in the room.
Shop this tile!
http://www.susanjablon.com/7079818.html
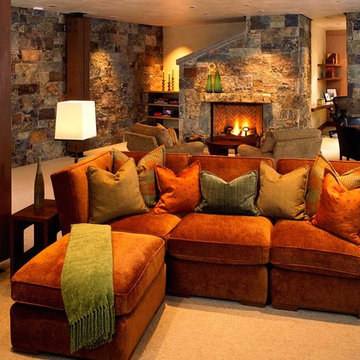
Pat Sudmeier
Inspiration for a modern family room in Denver.
Inspiration for a modern family room in Denver.

Vignette of dentist cabinet that turned into a strikingly bold cabinet by painting it orange sherbet.
Inspiration for a modern family room in San Francisco.
Inspiration for a modern family room in San Francisco.
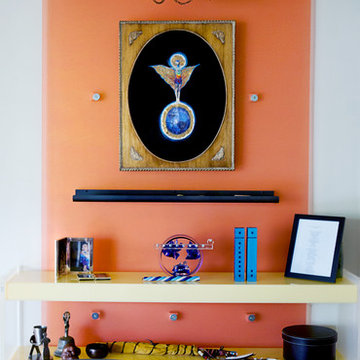
HOME ALTAR
Photo shows a wall in family room treated as a special spot for family momentoes and a spot for sitting and just being quiet.
Design ideas for an expansive modern open concept family room in Phoenix with carpet, a built-in media wall, white walls, no fireplace and beige floor.
Design ideas for an expansive modern open concept family room in Phoenix with carpet, a built-in media wall, white walls, no fireplace and beige floor.
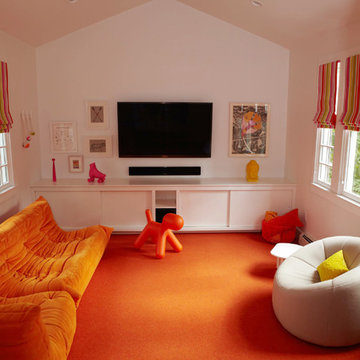
Mid-sized modern enclosed family room in New York with white walls, carpet, no fireplace, a wall-mounted tv and orange floor.
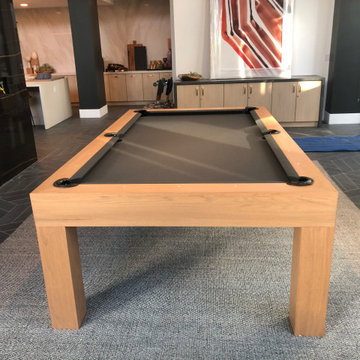
Modern rustic pool table installed in a client's lounge.
Photo of a large modern enclosed family room in Philadelphia with a game room, white walls, porcelain floors, a wall-mounted tv and black floor.
Photo of a large modern enclosed family room in Philadelphia with a game room, white walls, porcelain floors, a wall-mounted tv and black floor.
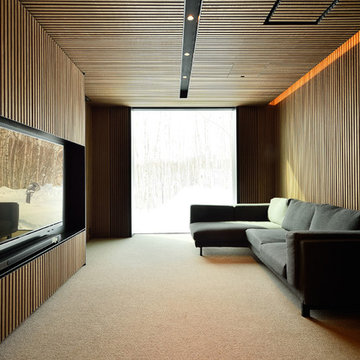
Design ideas for a modern family room in Sapporo with brown walls, no fireplace, a built-in media wall, beige floor and wood walls.
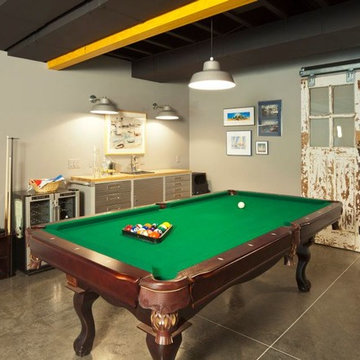
This 3,500-square-foot home was custom designed for the clients. They wanted a modern yet comfortable and livable style throughout the inside of the house, with large windows allowing one to soak up the beautiful nature that surrounds the home. It features an open concept and plenty of seating for easy entertaining, beautiful artwork that is meaningful to the homeowners, and bright splashes of color that keep the spaces interesting and fun.
---
Project by Wiles Design Group. Their Cedar Rapids-based design studio serves the entire Midwest, including Iowa City, Dubuque, Davenport, and Waterloo, as well as North Missouri and St. Louis.
For more about Wiles Design Group, see here: https://wilesdesigngroup.com/
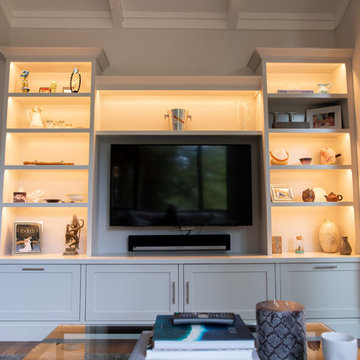
Family room/TV room with lovely built-in bookcases, and storage for kid's toys. Open to the great room.
Inspiration for a mid-sized modern open concept family room in San Francisco with white walls, medium hardwood floors, a standard fireplace, a stone fireplace surround, a built-in media wall and brown floor.
Inspiration for a mid-sized modern open concept family room in San Francisco with white walls, medium hardwood floors, a standard fireplace, a stone fireplace surround, a built-in media wall and brown floor.
Modern Orange Family Room Design Photos
1
