Family Room Design Photos
Refine by:
Budget
Sort by:Popular Today
1 - 20 of 139 photos
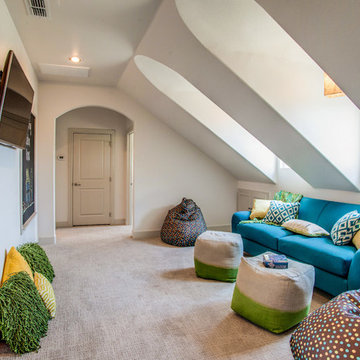
Design ideas for a traditional enclosed family room in Austin with white walls, carpet and a wall-mounted tv.
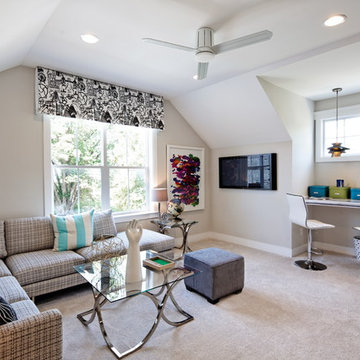
Transitional enclosed family room in DC Metro with grey walls, carpet and a wall-mounted tv.
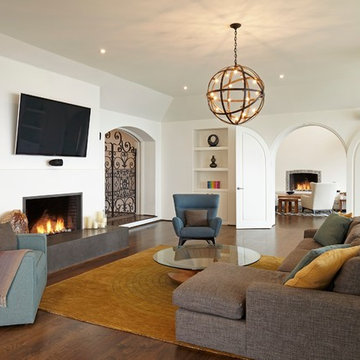
Photo of a mediterranean open concept family room in Los Angeles with white walls, dark hardwood floors, a standard fireplace and a wall-mounted tv.
Find the right local pro for your project
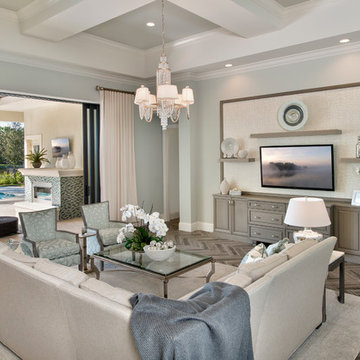
Living Room by Jinx McDonald Interior Designs
This is an example of a transitional open concept family room in Tampa with a wall-mounted tv and blue walls.
This is an example of a transitional open concept family room in Tampa with a wall-mounted tv and blue walls.
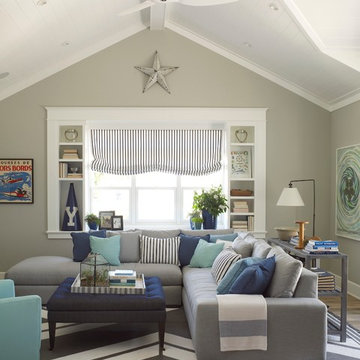
The second story family room in the Coastal Living 2014 Showhouse. Furniture by Lee Industries and all fabrics by Sunbrella.
Beach style family room in San Diego with grey walls.
Beach style family room in San Diego with grey walls.
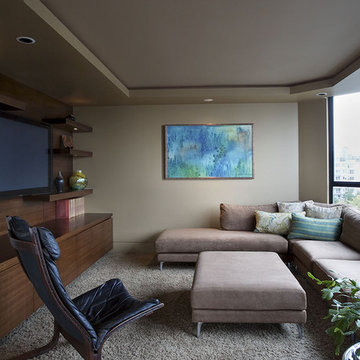
Mini Home Theater
Contemporary enclosed family room in Vancouver with a wall-mounted tv.
Contemporary enclosed family room in Vancouver with a wall-mounted tv.
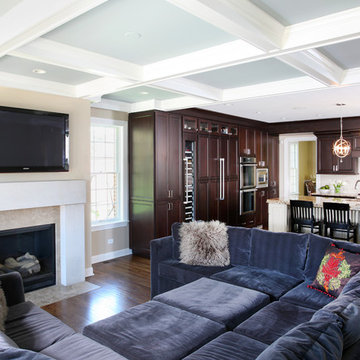
This open family room is part of a larger addition to this Oak Park home, which also included a new kitchen and a second floor master suite. This project was designed and executed by award winning Normandy Designer Stephanie Bryant. The coferred ceilings and limestone fireplace surround add visual interest and elegance to this living room space. The soft blue color of the ceiling enhances the visual interest even further.
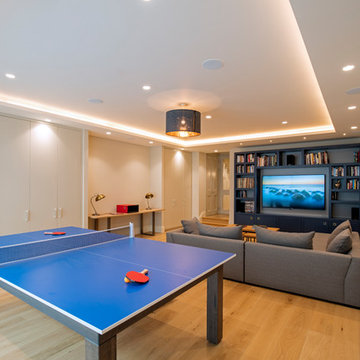
This is an example of a large contemporary open concept family room in London with a game room, white walls, light hardwood floors, a wall-mounted tv and beige floor.
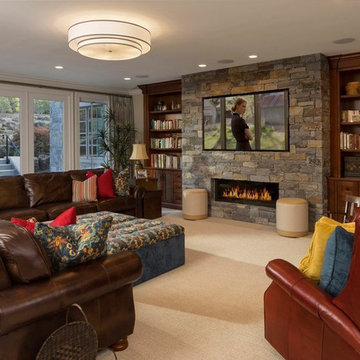
Joshua Caldwell
Large traditional family room in Salt Lake City with a ribbon fireplace, a stone fireplace surround, white walls, carpet and a wall-mounted tv.
Large traditional family room in Salt Lake City with a ribbon fireplace, a stone fireplace surround, white walls, carpet and a wall-mounted tv.
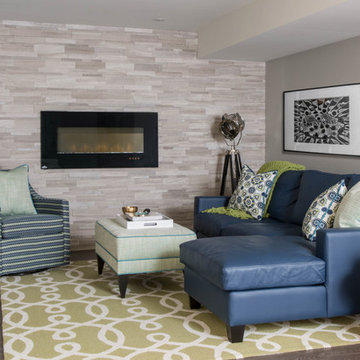
Stephani Buchman
This is an example of a transitional family room in Toronto with grey walls, dark hardwood floors, a ribbon fireplace and a tile fireplace surround.
This is an example of a transitional family room in Toronto with grey walls, dark hardwood floors, a ribbon fireplace and a tile fireplace surround.
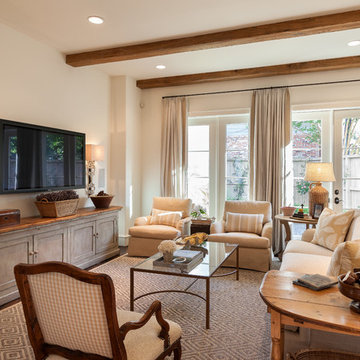
Connie Anderson
Inspiration for a mid-sized traditional enclosed family room in Houston with beige walls, a wall-mounted tv, dark hardwood floors, no fireplace and brown floor.
Inspiration for a mid-sized traditional enclosed family room in Houston with beige walls, a wall-mounted tv, dark hardwood floors, no fireplace and brown floor.
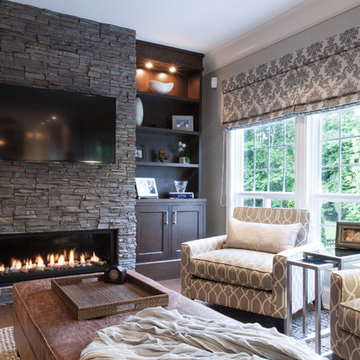
Victoria Achtymichuk Photography
Inspiration for a large traditional family room in Vancouver with a stone fireplace surround, grey walls, medium hardwood floors, a ribbon fireplace and a wall-mounted tv.
Inspiration for a large traditional family room in Vancouver with a stone fireplace surround, grey walls, medium hardwood floors, a ribbon fireplace and a wall-mounted tv.
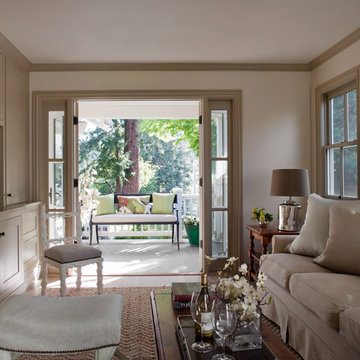
Residential Design by Heydt Designs, Interior Design by Benjamin Dhong Interiors, Construction by Kearney & O'Banion, Photography by David Duncan Livingston
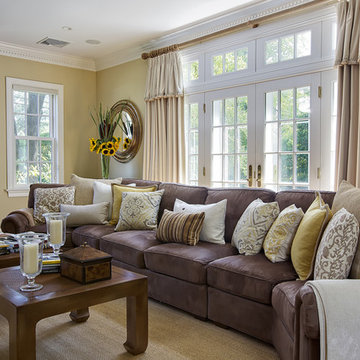
Spacious, comfortable family room. Interior decoration by Barbara Feinstein, B Fein Interiors. Custom-bordered sisal rug. Swaim cocktail tables. Custom sofas, B Fein Interiors Private Label.
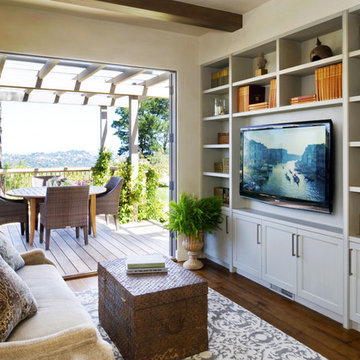
This Marin County project was constructed on a fast-track schedule. Design decisions and construction had to occur jointly in order to maintain aggressive critical-path deadlines. In order to ensure milestones were met, subcontractors, deliveries, and inspections were closely managed with clear communications between architect, designer, owner, and contractor.
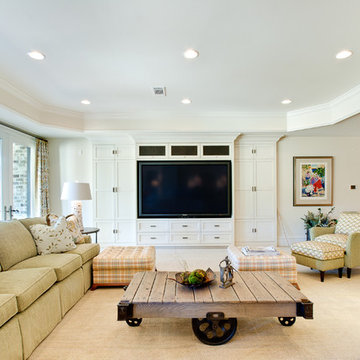
Photo of a large transitional family room in Atlanta with beige walls, carpet and a built-in media wall.
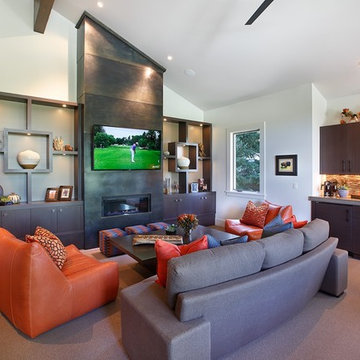
Jim Fairchild
Inspiration for a mid-sized contemporary open concept family room in Salt Lake City with carpet, a ribbon fireplace, a metal fireplace surround, a built-in media wall, white walls and brown floor.
Inspiration for a mid-sized contemporary open concept family room in Salt Lake City with carpet, a ribbon fireplace, a metal fireplace surround, a built-in media wall, white walls and brown floor.
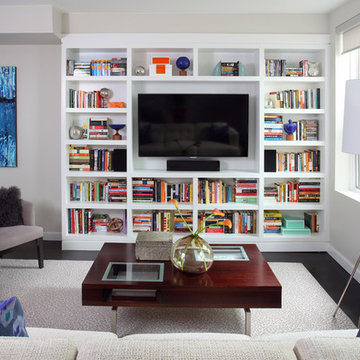
Katrina Wittkamp
Photo of a mid-sized contemporary open concept family room in Chicago with grey walls, dark hardwood floors, no fireplace, a freestanding tv and brown floor.
Photo of a mid-sized contemporary open concept family room in Chicago with grey walls, dark hardwood floors, no fireplace, a freestanding tv and brown floor.
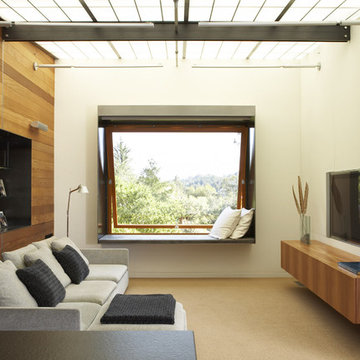
Inspiration for a modern family room in San Francisco with beige walls and a wall-mounted tv.
Family Room Design Photos
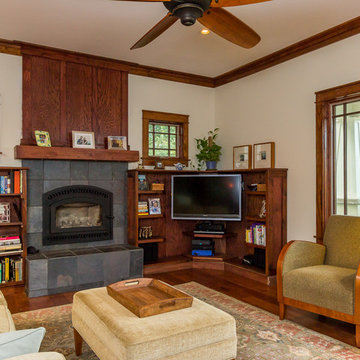
Parker Studios
This is an example of an arts and crafts family room in Other with beige walls, dark hardwood floors, a standard fireplace, a stone fireplace surround and a corner tv.
This is an example of an arts and crafts family room in Other with beige walls, dark hardwood floors, a standard fireplace, a stone fireplace surround and a corner tv.
1