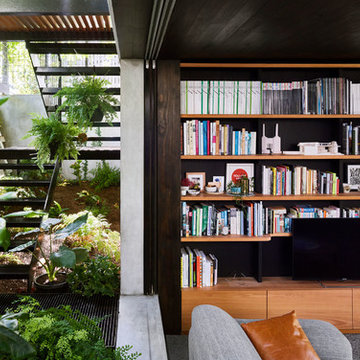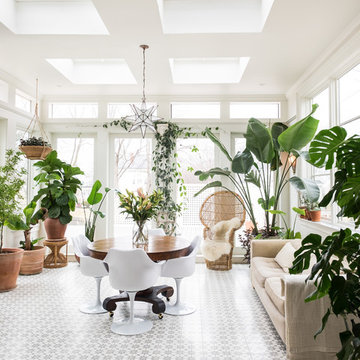For The Plant Lover Living Design Ideas
Refine by:
Budget
Sort by:Popular Today
1 - 20 of 1,038 photos
Item 1 of 2
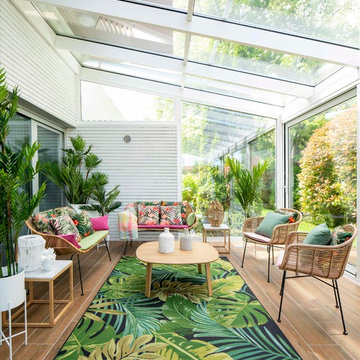
Proyecto, dirección y ejecución de decoración de terraza con pérgola de cristal, por Sube Interiorismo, Bilbao.
Pérgola de cristal realizada con puertas correderas, perfilería en blanco, según diseño de Sube Interiorismo.
Zona de estar con sofás y butacas de ratán. Mesa de centro con tapa y patas de roble, modelo LTS System, de Enea Design. Mesas auxiliares con patas de roble y tapa de mármol. Alfombra de exterior con motivo tropical en verdes. Cojines en colores rosas, verdes y motivos tropicales de la firma Armura. Lámpara de sobre mesa, portátil, para exterior, en blanco, modelo Koord, de El Torrent, en Susaeta Iluminación.
Decoración de zona de comedor con mesa de roble modelo Iru, de Ondarreta, y sillas de ratán natural con patas negras. Accesorios decorativos de Zara Home. Estilismo: Sube Interiorismo, Bilbao. www.subeinteriorismo.com
Fotografía: Erlantz Biderbost
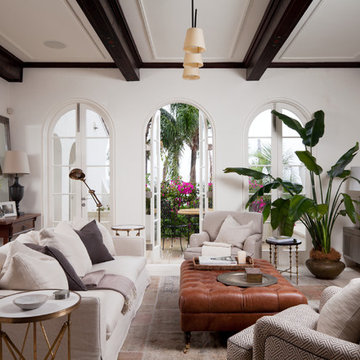
Salt Interiors custom joinery was featured in the August issue of House & Garden Magazine. For this project, Salt Interiors worked with Senior Interior Designer for Coco Republic, Natasha Levak to provide custom joinery for the 1930s Spanish-revival home. Levak’s vision for a neutral palette helped to determine the polyurethane paint for the renovated joinery unit Salt installed in the room.
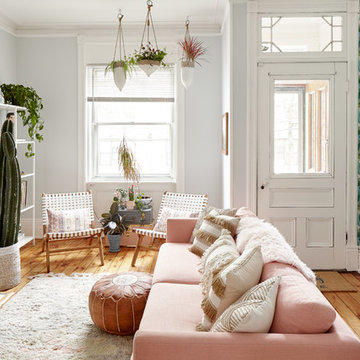
photos: Kyle Born
Inspiration for an eclectic living room in New York with light hardwood floors, a standard fireplace, no tv and multi-coloured walls.
Inspiration for an eclectic living room in New York with light hardwood floors, a standard fireplace, no tv and multi-coloured walls.
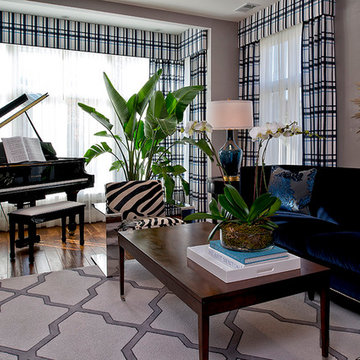
Photo by Maxine Schnitzer Photography
Designer: PFour
Inspiration for a contemporary living room in DC Metro with grey walls.
Inspiration for a contemporary living room in DC Metro with grey walls.
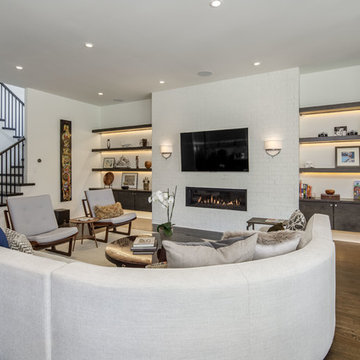
This is an example of a large contemporary open concept living room in Atlanta with white walls, a ribbon fireplace, a brick fireplace surround, a wall-mounted tv, brown floor and dark hardwood floors.
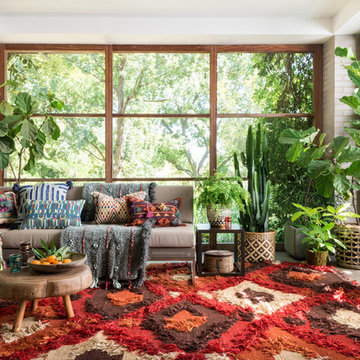
This is an example of an eclectic sunroom in Dallas with a standard ceiling and grey floor.
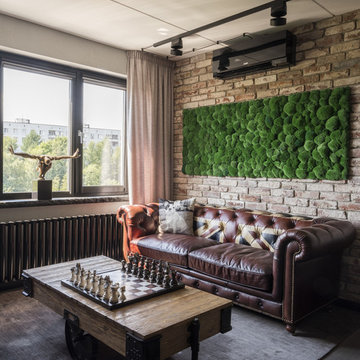
Фотограф Дина Александрова, Стилист Александра Пыленкова
This is an example of an industrial open concept living room in Moscow with brown walls and dark hardwood floors.
This is an example of an industrial open concept living room in Moscow with brown walls and dark hardwood floors.
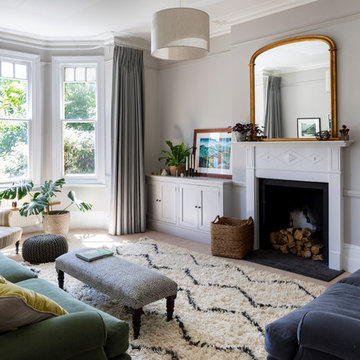
Chris Snook
Photo of a mid-sized contemporary formal enclosed living room in London with grey walls, carpet, a standard fireplace, a metal fireplace surround and beige floor.
Photo of a mid-sized contemporary formal enclosed living room in London with grey walls, carpet, a standard fireplace, a metal fireplace surround and beige floor.
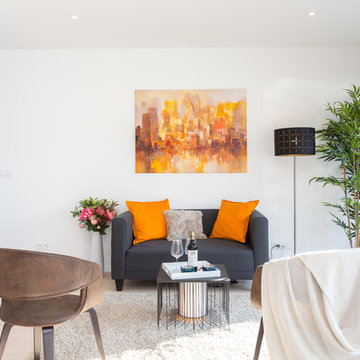
Stéphane VASCO
Contemporary living room in Paris with white walls and light hardwood floors.
Contemporary living room in Paris with white walls and light hardwood floors.
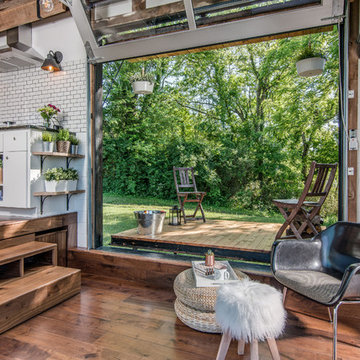
StudioBell
Industrial open concept family room in Nashville with white walls, medium hardwood floors and brown floor.
Industrial open concept family room in Nashville with white walls, medium hardwood floors and brown floor.
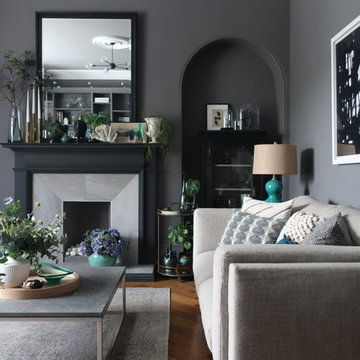
Malcolm Begg
This is an example of a mid-sized contemporary living room in Other with grey walls, medium hardwood floors and brown floor.
This is an example of a mid-sized contemporary living room in Other with grey walls, medium hardwood floors and brown floor.
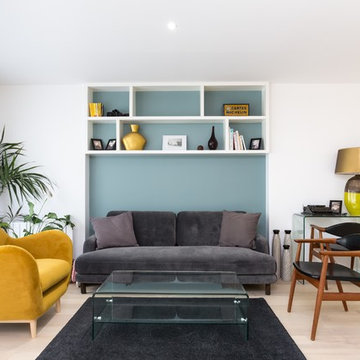
Stéphane Vasco
Inspiration for a mid-sized scandinavian formal open concept living room in Paris with light hardwood floors, white walls and beige floor.
Inspiration for a mid-sized scandinavian formal open concept living room in Paris with light hardwood floors, white walls and beige floor.
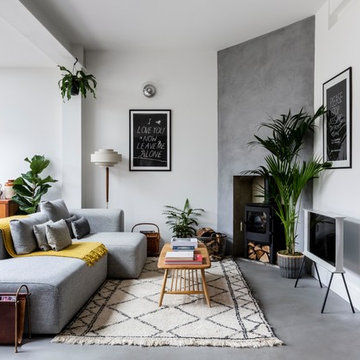
Emma Thompson
Photo of a mid-sized scandinavian open concept living room in London with white walls, concrete floors, a wood stove, a freestanding tv and grey floor.
Photo of a mid-sized scandinavian open concept living room in London with white walls, concrete floors, a wood stove, a freestanding tv and grey floor.
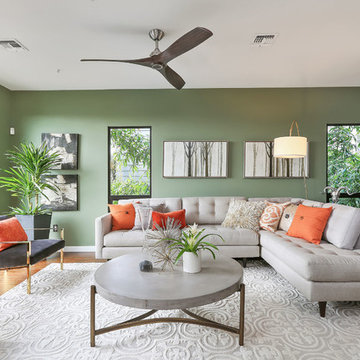
Inspiration for a transitional formal open concept living room in Other with green walls, medium hardwood floors and brown floor.
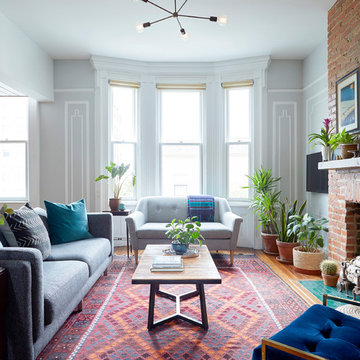
Photo of a mid-sized eclectic formal enclosed living room in New York with grey walls, a standard fireplace, a brick fireplace surround, medium hardwood floors, no tv and brown floor.
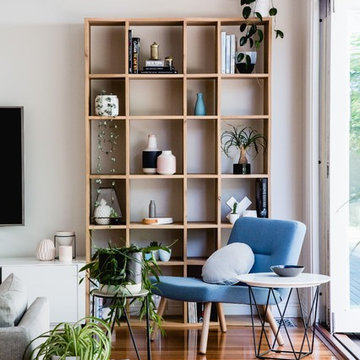
Suzi Appel Photography
Inspiration for a scandinavian living room in Melbourne with white walls, light hardwood floors and a wall-mounted tv.
Inspiration for a scandinavian living room in Melbourne with white walls, light hardwood floors and a wall-mounted tv.
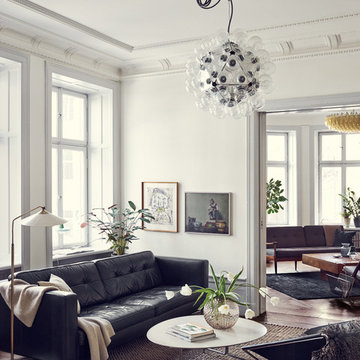
Idha Lindhag
Design ideas for a mid-sized scandinavian formal open concept living room in Stockholm with white walls, no fireplace and no tv.
Design ideas for a mid-sized scandinavian formal open concept living room in Stockholm with white walls, no fireplace and no tv.
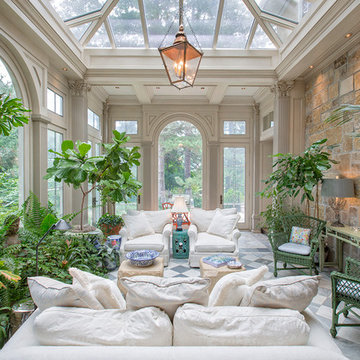
Photo of an expansive traditional sunroom in Omaha with no fireplace, a glass ceiling and multi-coloured floor.
For The Plant Lover Living Design Ideas
1




