For The Plant Lover Living Design Ideas
Refine by:
Budget
Sort by:Popular Today
81 - 100 of 1,038 photos
Item 1 of 2
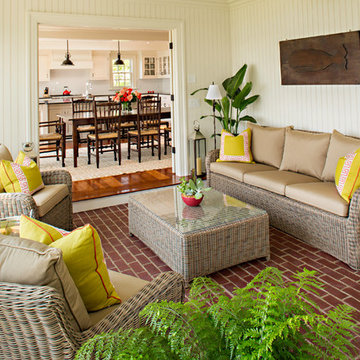
This is an example of a mid-sized beach style sunroom in Boston with brick floors, a standard ceiling, red floor and no fireplace.
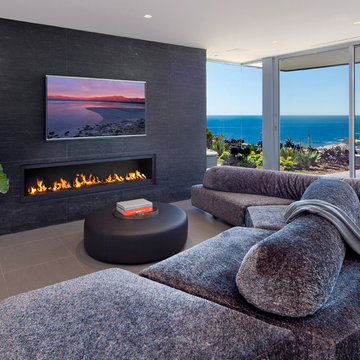
Designer: Paul McClean
Project Type: New Single Family Residence
Location: Laguna Beach, CA
Project Type: New Single Family Residence
Approximate size: 3,500 sf
Completion date: 2014
Photographer: Jim Bartsch
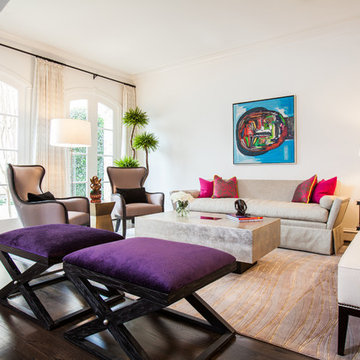
Visit the rest of our portfolio now at :
www.laurau.com
Learn about our new "design bar" concept, Studio U, online at:
www.studiou.com
Photography: Julie Soefer
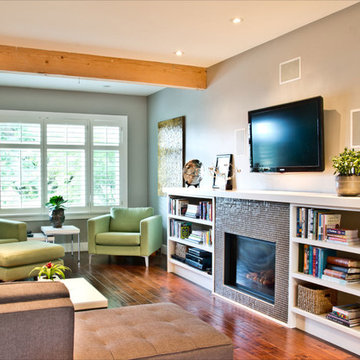
this old house in the garden park neighbourhood in east van was divided into 3 suites when my clients purcahsed it. with a growing family, they bought the fixer upper with the intention of taking over the upper suite and opening up the main floor. in the process, the whole house has been gutted & refurbished. there's a lovely & legal suite in the basement, a beauitiful open concept main floor plan and 3 bedrooms upstairs with a gorgeous vaulted ceiling in the mezannine. it's been a pleasure replanning this home and helping select finishes & furnishings.
GC: pierre
PHOTOS: after photos by eric saczuk www.spacehoggraphics.com
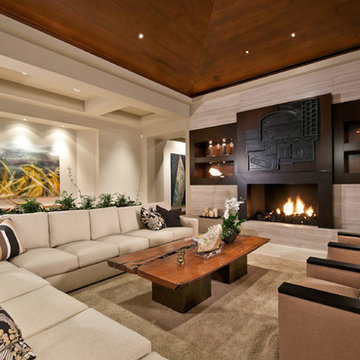
Design ideas for an expansive contemporary living room in San Diego with beige walls, a standard fireplace and no tv.
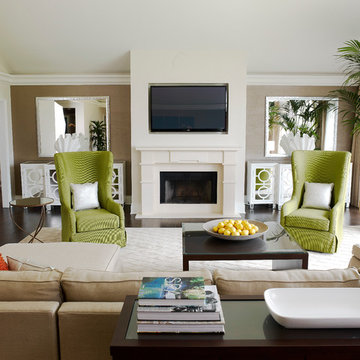
The living room is Hollywood regency with contemporary color schemes that are artistic and complimentary to the custom wall covering. The custom style is bold, and dramatic, with an edgy and fun mix of modern design. Los Angeles CA.
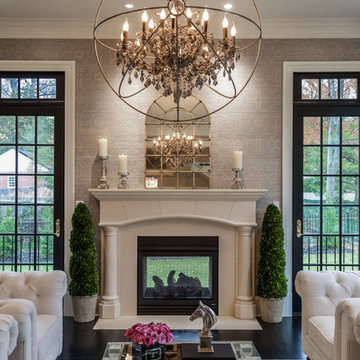
Photo of a transitional formal enclosed living room in DC Metro with grey walls, a two-sided fireplace, a plaster fireplace surround and black floor.
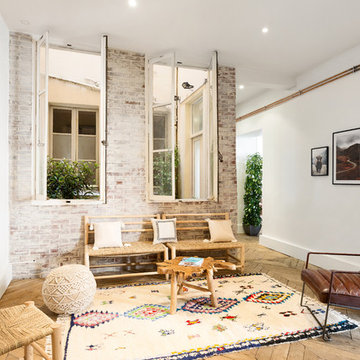
Inspiration for a scandinavian living room in Paris with white walls, light hardwood floors and beige floor.
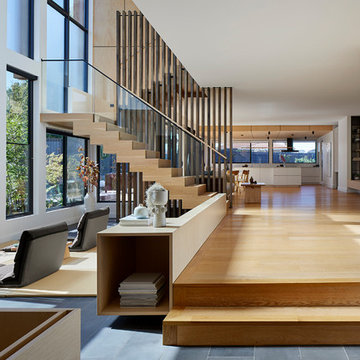
Photographer: Tatjana Plitt
Landscape Designer: Kihara Landscapes Design & Construction
This is an example of a large contemporary loft-style living room in Melbourne with white walls and medium hardwood floors.
This is an example of a large contemporary loft-style living room in Melbourne with white walls and medium hardwood floors.
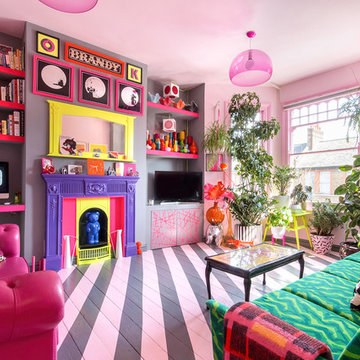
Philip Raymond
Inspiration for a mid-sized eclectic living room in London with pink walls, painted wood floors, a standard fireplace, a freestanding tv and multi-coloured floor.
Inspiration for a mid-sized eclectic living room in London with pink walls, painted wood floors, a standard fireplace, a freestanding tv and multi-coloured floor.
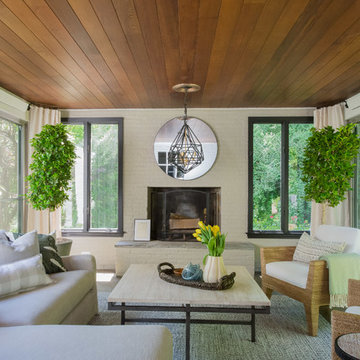
Photo: Wiley Aiken
This is an example of a mid-sized transitional sunroom in Bridgeport with slate floors, a standard fireplace, a brick fireplace surround, a standard ceiling and beige floor.
This is an example of a mid-sized transitional sunroom in Bridgeport with slate floors, a standard fireplace, a brick fireplace surround, a standard ceiling and beige floor.
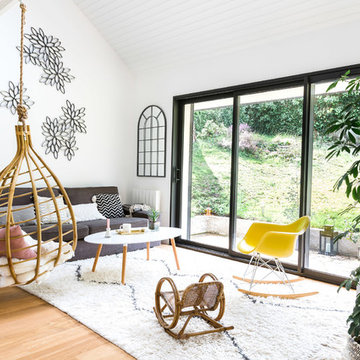
Inspiration for a scandinavian formal open concept living room in Nantes with white walls, light hardwood floors and beige floor.
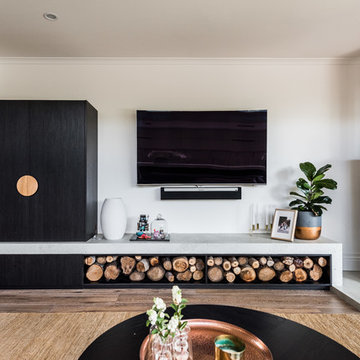
May Photography
Photo of a modern formal open concept living room in Melbourne with white walls, medium hardwood floors, a wood stove, a metal fireplace surround, a wall-mounted tv and brown floor.
Photo of a modern formal open concept living room in Melbourne with white walls, medium hardwood floors, a wood stove, a metal fireplace surround, a wall-mounted tv and brown floor.
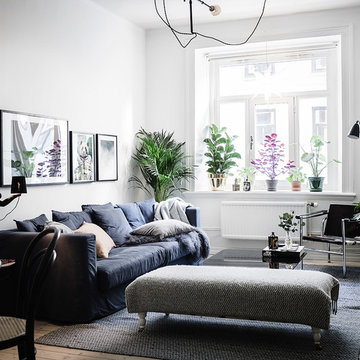
Small scandinavian formal open concept living room in Gothenburg with white walls, light hardwood floors, no fireplace, no tv and beige floor.
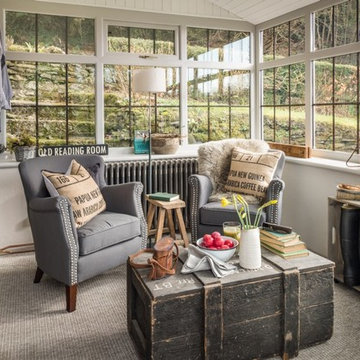
Inspiration for a mid-sized country sunroom in Cornwall with carpet, a standard ceiling and grey floor.
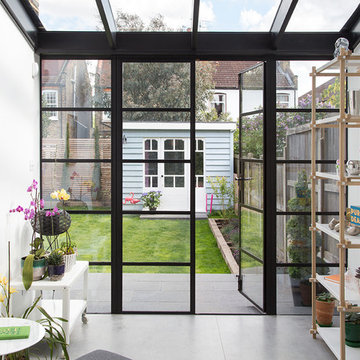
David Giles
Small scandinavian sunroom in London with no fireplace, a glass ceiling, concrete floors and grey floor.
Small scandinavian sunroom in London with no fireplace, a glass ceiling, concrete floors and grey floor.
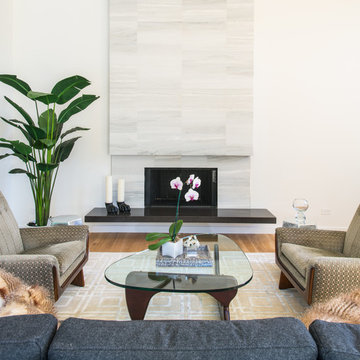
A modern family room featuring mid-century modern lines designed by AVID Associates. Michael Hunter
Design ideas for a mid-sized contemporary formal open concept living room in Dallas with white walls, light hardwood floors, a standard fireplace, a stone fireplace surround and no tv.
Design ideas for a mid-sized contemporary formal open concept living room in Dallas with white walls, light hardwood floors, a standard fireplace, a stone fireplace surround and no tv.
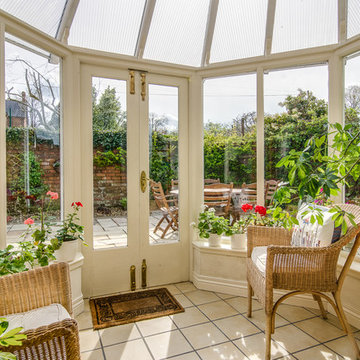
Gary Quigg Photography
Photo of a small country sunroom in Belfast with no fireplace and a skylight.
Photo of a small country sunroom in Belfast with no fireplace and a skylight.
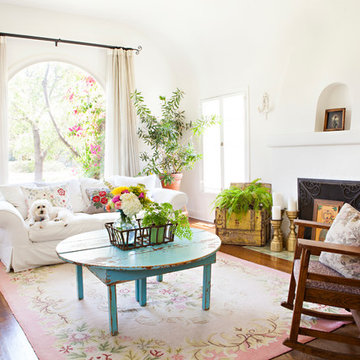
Bret Gum for Cottages and Bungalows
Inspiration for a large traditional enclosed living room in Los Angeles with white walls, dark hardwood floors, a standard fireplace and a plaster fireplace surround.
Inspiration for a large traditional enclosed living room in Los Angeles with white walls, dark hardwood floors, a standard fireplace and a plaster fireplace surround.
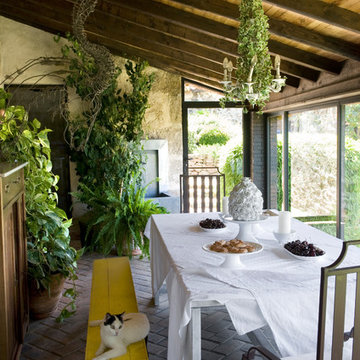
Photo of a mid-sized traditional sunroom in Other with brick floors, a standard ceiling and no fireplace.
For The Plant Lover Living Design Ideas
5



