Basement Design Ideas with a Home Bar
Refine by:
Budget
Sort by:Popular Today
161 - 180 of 2,715 photos
Item 1 of 2
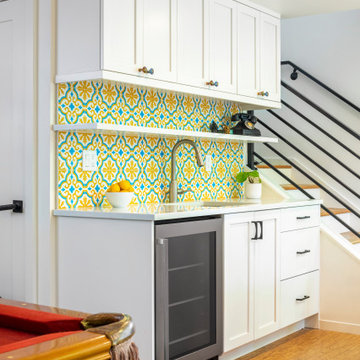
A basement bar kitchenette has brightly color lemon yellow and sky blue cement tiles.
This is an example of a mid-sized contemporary basement in Seattle with a home bar, white walls and cork floors.
This is an example of a mid-sized contemporary basement in Seattle with a home bar, white walls and cork floors.
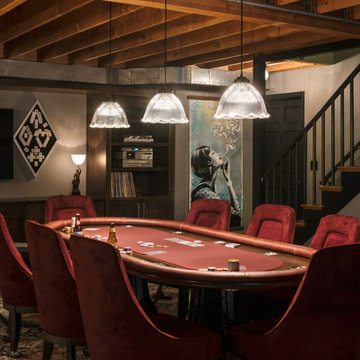
Neil Kelly Design/Build Remodeling, Portland, Oregon, 2021 Regional CotY Award Winner, Basement Over $250,000
Design ideas for a large walk-out basement in Portland with a home bar, concrete floors, grey floor, exposed beam and brick walls.
Design ideas for a large walk-out basement in Portland with a home bar, concrete floors, grey floor, exposed beam and brick walls.
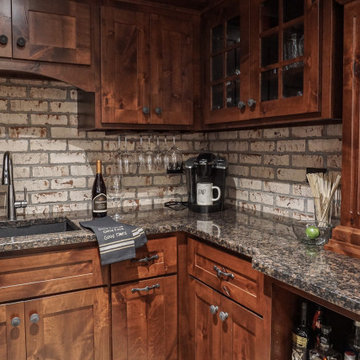
Small country walk-out basement in Other with a home bar, white walls, light hardwood floors, a two-sided fireplace, a brick fireplace surround, grey floor and brick walls.
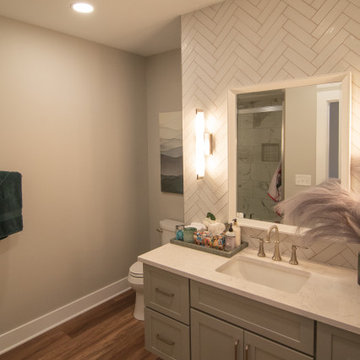
Photo of a traditional basement in Other with a home bar and brown floor.
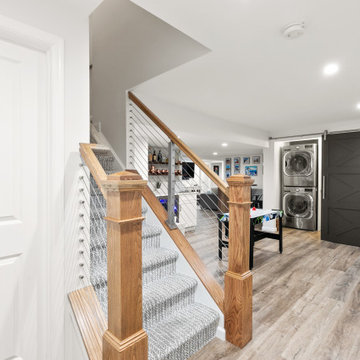
Inspiration for a large transitional fully buried basement in Philadelphia with a home bar, red walls, medium hardwood floors and beige floor.
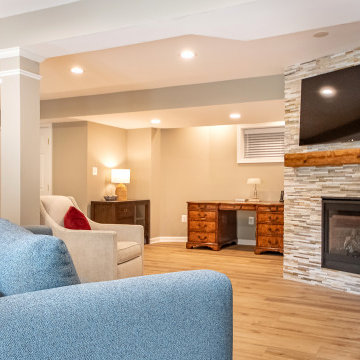
This light beige basement rec room with a transitional fireplace designed with neutral tile color gives a more warm and cozy atmosphere.
Mid-sized transitional walk-out basement in DC Metro with a home bar, beige walls, vinyl floors, a tile fireplace surround, brown floor and a hanging fireplace.
Mid-sized transitional walk-out basement in DC Metro with a home bar, beige walls, vinyl floors, a tile fireplace surround, brown floor and a hanging fireplace.
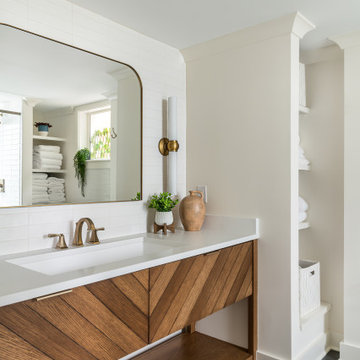
Our clients wanted to expand their living space down into their unfinished basement. While the space would serve as a family rec room most of the time, they also wanted it to transform into an apartment for their parents during extended visits. The project needed to incorporate a full bathroom and laundry.One of the standout features in the space is a Murphy bed with custom doors. We repeated this motif on the custom vanity in the bathroom. Because the rec room can double as a bedroom, we had the space to put in a generous-size full bathroom. The full bathroom has a spacious walk-in shower and two large niches for storing towels and other linens.
Our clients now have a beautiful basement space that expanded the size of their living space significantly. It also gives their loved ones a beautiful private suite to enjoy when they come to visit, inspiring more frequent visits!
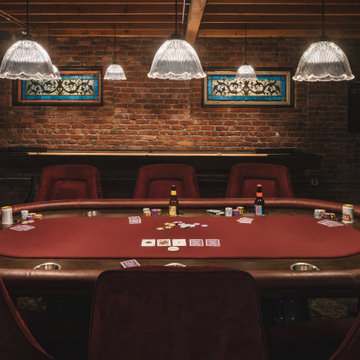
The homeowners had a very specific vision for their large daylight basement. To begin, Neil Kelly's team, led by Portland Design Consultant Fabian Genovesi, took down numerous walls to completely open up the space, including the ceilings, and removed carpet to expose the concrete flooring. The concrete flooring was repaired, resurfaced and sealed with cracks in tact for authenticity. Beams and ductwork were left exposed, yet refined, with additional piping to conceal electrical and gas lines. Century-old reclaimed brick was hand-picked by the homeowner for the east interior wall, encasing stained glass windows which were are also reclaimed and more than 100 years old. Aluminum bar-top seating areas in two spaces. A media center with custom cabinetry and pistons repurposed as cabinet pulls. And the star of the show, a full 4-seat wet bar with custom glass shelving, more custom cabinetry, and an integrated television-- one of 3 TVs in the space. The new one-of-a-kind basement has room for a professional 10-person poker table, pool table, 14' shuffleboard table, and plush seating.
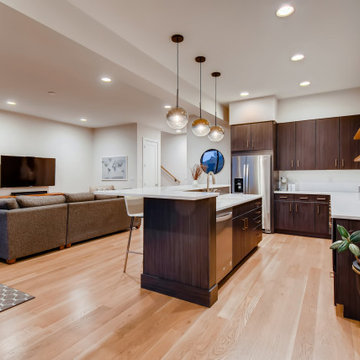
Inspiration for a large modern walk-out basement in Denver with a home bar, white walls, light hardwood floors and brown floor.
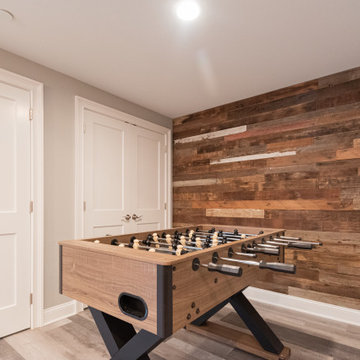
Gardner/Fox created this clients' ultimate man cave! What began as an unfinished basement is now 2,250 sq. ft. of rustic modern inspired joy! The different amenities in this space include a wet bar, poker, billiards, foosball, entertainment area, 3/4 bath, sauna, home gym, wine wall, and last but certainly not least, a golf simulator. To create a harmonious rustic modern look the design includes reclaimed barnwood, matte black accents, and modern light fixtures throughout the space.
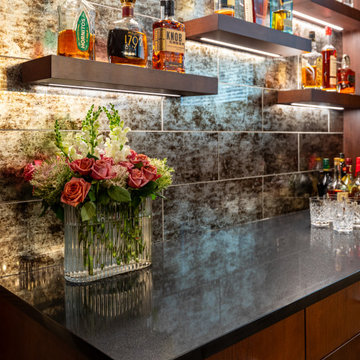
Basement family room with built-in home bar, lounge area, and pool table area.
Large transitional basement in Chicago with a home bar, brown walls, dark hardwood floors, no fireplace, brown floor and wallpaper.
Large transitional basement in Chicago with a home bar, brown walls, dark hardwood floors, no fireplace, brown floor and wallpaper.
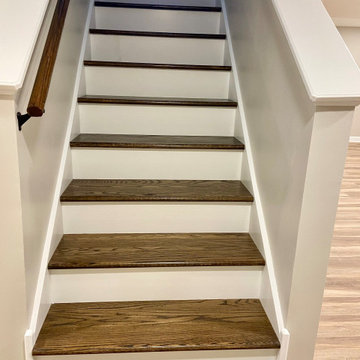
Large spacious basement with dual TVs to watch the game! and a in-home dry bar for entertaining. All new electrical and lighting with well dispersed LED Canlite’s a beautiful new set of stairs with painted risers and stain treads to give it a modern clean look. A small feature wall perfect to set up your dartboard and the keep your drywall from getting damaged.
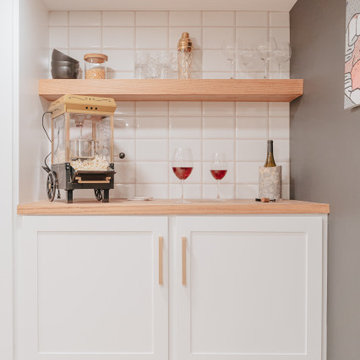
This is an example of a modern fully buried basement in Detroit with a home bar, multi-coloured walls, vinyl floors, a two-sided fireplace, a wood fireplace surround, brown floor and brick walls.
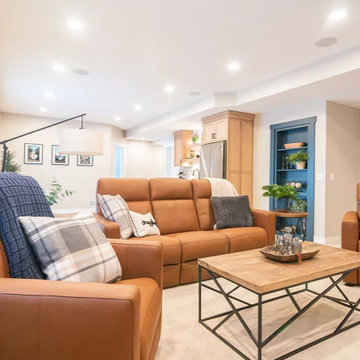
A blank slate and open minds are a perfect recipe for creative design ideas. The homeowner's brother is a custom cabinet maker who brought our ideas to life and then Landmark Remodeling installed them and facilitated the rest of our vision. We had a lot of wants and wishes, and were to successfully do them all, including a gym, fireplace, hidden kid's room, hobby closet, and designer touches.
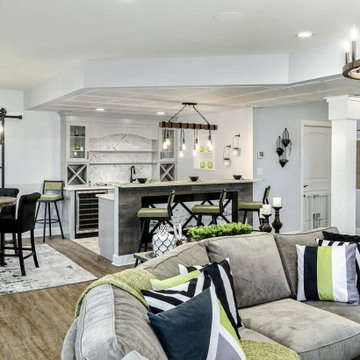
Design ideas for a large transitional walk-out basement in Philadelphia with a home bar, grey walls, laminate floors, brown floor and panelled walls.

Mid-sized look-out basement in Toronto with a home bar, white walls, vinyl floors, a ribbon fireplace, a tile fireplace surround and beige floor.
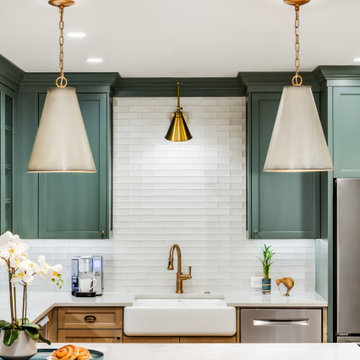
Although this basement was partially finished, it did not function well. Our clients wanted a comfortable space for movie nights and family visits.
This is an example of a large transitional walk-out basement in Atlanta with a home bar, white walls, vinyl floors and beige floor.
This is an example of a large transitional walk-out basement in Atlanta with a home bar, white walls, vinyl floors and beige floor.

This is an example of a large contemporary walk-out basement in Atlanta with a home bar, white walls, laminate floors, no fireplace, beige floor, recessed and planked wall panelling.
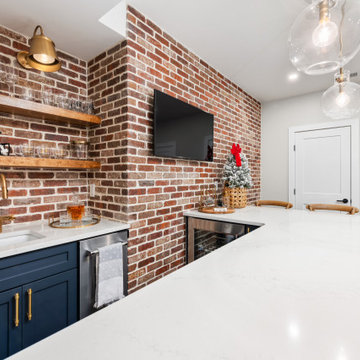
Inspiration for a country fully buried basement in Philadelphia with a home bar, beige walls, dark hardwood floors and brown floor.
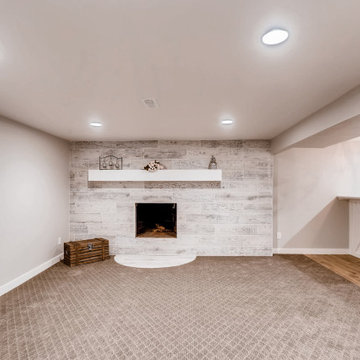
Farmhouse basement remodel with a wet bar, brick wall, bathroom. & fireplace with wood style tiles.
Inspiration for a mid-sized country look-out basement in Denver with a home bar, grey walls, carpet, a standard fireplace, a tile fireplace surround and multi-coloured floor.
Inspiration for a mid-sized country look-out basement in Denver with a home bar, grey walls, carpet, a standard fireplace, a tile fireplace surround and multi-coloured floor.
Basement Design Ideas with a Home Bar
9