Bathroom Design Ideas with a Console Sink
Refine by:
Budget
Sort by:Popular Today
101 - 120 of 17,662 photos
Item 1 of 2

Mid-sized contemporary master bathroom in London with flat-panel cabinets, beige cabinets, an open shower, a wall-mount toilet, white tile, ceramic tile, beige walls, ceramic floors, a console sink, quartzite benchtops, multi-coloured floor, an open shower, grey benchtops, a niche, a double vanity, a floating vanity and recessed.

This is an example of a large mediterranean master bathroom in Marseille with flat-panel cabinets, white cabinets, a drop-in tub, a curbless shower, a two-piece toilet, gray tile, marble, white walls, marble floors, a console sink, grey floor, a sliding shower screen, white benchtops, a single vanity, a floating vanity and exposed beam.

In the heart of Sorena's well-appointed home, the transformation of a powder room into a delightful blend of style and luxury has taken place. This fresh and inviting space combines modern tastes with classic art deco influences, creating an environment that's both comforting and elegant. High-end white porcelain fixtures, coordinated with appealing brass metals, offer a feeling of welcoming sophistication. The walls, dressed in tones of floral green, black, and tan, work perfectly with the bold green zigzag tile pattern. The contrasting black and white floral penny tile floor adds a lively touch to the room. And the ceiling, finished in glossy dark green paint, ties everything together, emphasizing the recurring green theme. Sorena now has a place that's not just a bathroom, but a refreshing retreat to enjoy and relax in.
Step into Sorena's powder room, and you'll find yourself in an artfully designed space where every element has been thoughtfully chosen. Brass accents create a unifying theme, while the quality porcelain sink and fixtures invite admiration and use. A well-placed mirror framed in brass extends the room visually, reflecting the rich patterns that make this space unique. Soft light from a frosted window accentuates the polished surfaces and highlights the harmonious blend of green shades throughout the room. More than just a functional space, Sorena's powder room offers a personal touch of luxury and style, turning everyday routines into something a little more special. It's a testament to what can be achieved when classic design meets contemporary flair, and it's a space where every visit feels like a treat.
The transformation of Sorena's home doesn't end with the powder room. If you've enjoyed taking a look at this space, you might also be interested in the kitchen renovation that's part of the same project. Designed with care and practicality, the kitchen showcases some great ideas that could be just what you're looking for.

Photo of a large transitional powder room in Philadelphia with open cabinets, white cabinets, a one-piece toilet, green tile, porcelain tile, green walls, mosaic tile floors, a console sink, white floor, white benchtops, a freestanding vanity, wallpaper and wallpaper.
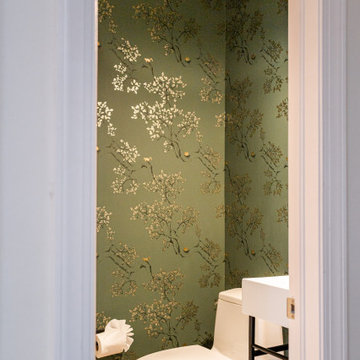
This powder bath is just a nice little gem in this home with its fun wallpaper.
Inspiration for a small eclectic powder room in Denver with white cabinets, a one-piece toilet, green walls, light hardwood floors, a console sink, a floating vanity and wallpaper.
Inspiration for a small eclectic powder room in Denver with white cabinets, a one-piece toilet, green walls, light hardwood floors, a console sink, a floating vanity and wallpaper.

Objectifs :
-> Créer un appartement indépendant de la maison principale
-> Faciliter la mise en œuvre du projet : auto construction
-> Créer un espace nuit et un espace de jour bien distincts en limitant les cloisons
-> Aménager l’espace
Nous avons débuté ce projet de rénovation de maison en 2021.
Les propriétaires ont fait l’acquisition d’une grande maison de 240m2 dans les hauteurs de Chambéry, avec pour objectif de la rénover eux-même au cours des prochaines années.
Pour vivre sur place en même temps que les travaux, ils ont souhaité commencer par rénover un appartement attenant à la maison. Nous avons dessiné un plan leur permettant de raccorder facilement une cuisine au réseau existant. Pour cela nous avons imaginé une estrade afin de faire passer les réseaux au dessus de la dalle. Sur l’estrade se trouve la chambre et la salle de bain.
L’atout de cet appartement reste la véranda située dans la continuité du séjour, elle est pensée comme un jardin d’hiver. Elle apporte un espace de vie baigné de lumière en connexion directe avec la nature.

Clean lined modern bathroom with slipper bath and pops of pink
Mid-sized eclectic kids bathroom in Sussex with flat-panel cabinets, a freestanding tub, an open shower, a wall-mount toilet, gray tile, ceramic tile, grey walls, ceramic floors, a console sink, glass benchtops, grey floor, an open shower, white benchtops, a single vanity and a freestanding vanity.
Mid-sized eclectic kids bathroom in Sussex with flat-panel cabinets, a freestanding tub, an open shower, a wall-mount toilet, gray tile, ceramic tile, grey walls, ceramic floors, a console sink, glass benchtops, grey floor, an open shower, white benchtops, a single vanity and a freestanding vanity.

This powder room has a marble console sink complete with a terra-cotta Spanish tile ogee patterned wall.
Inspiration for a small mediterranean powder room in Los Angeles with white cabinets, a one-piece toilet, beige tile, terra-cotta tile, black walls, light hardwood floors, a console sink, marble benchtops, beige floor, grey benchtops and a freestanding vanity.
Inspiration for a small mediterranean powder room in Los Angeles with white cabinets, a one-piece toilet, beige tile, terra-cotta tile, black walls, light hardwood floors, a console sink, marble benchtops, beige floor, grey benchtops and a freestanding vanity.

salle d'eau réalisée- Porte en Claustras avec miroir lumineux et douche à l'italienne.
This is an example of a small contemporary 3/4 bathroom in Paris with louvered cabinets, brown cabinets, a curbless shower, gray tile, cement tile, white walls, linoleum floors, a console sink, laminate benchtops, black floor, a hinged shower door, grey benchtops, a laundry, a single vanity, a built-in vanity and planked wall panelling.
This is an example of a small contemporary 3/4 bathroom in Paris with louvered cabinets, brown cabinets, a curbless shower, gray tile, cement tile, white walls, linoleum floors, a console sink, laminate benchtops, black floor, a hinged shower door, grey benchtops, a laundry, a single vanity, a built-in vanity and planked wall panelling.
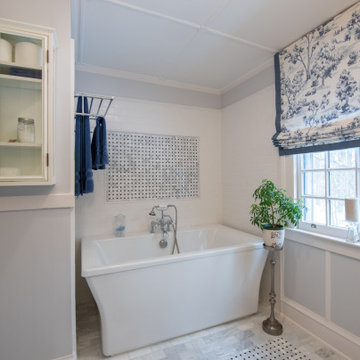
A Kohler Stargaze Freestanding tub with telephone faucet and vintage cross handlers adds luxury to this charming bath.
Bathroom in Bridgeport with a freestanding tub, a two-piece toilet, marble floors, a console sink and a single vanity.
Bathroom in Bridgeport with a freestanding tub, a two-piece toilet, marble floors, a console sink and a single vanity.

Complete bathroom remodel - The bathroom was completely gutted to studs. A curb-less stall shower was added with a glass panel instead of a shower door. This creates a barrier free space maintaining the light and airy feel of the complete interior remodel. The fireclay tile is recessed into the wall allowing for a clean finish without the need for bull nose tile. The light finishes are grounded with a wood vanity and then all tied together with oil rubbed bronze faucets.
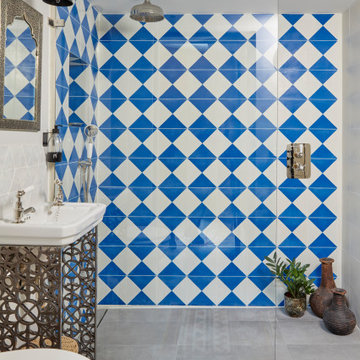
Inspiration for an eclectic bathroom in London with a curbless shower, blue tile, white tile, white walls, a console sink, grey floor, an open shower, a single vanity and a freestanding vanity.
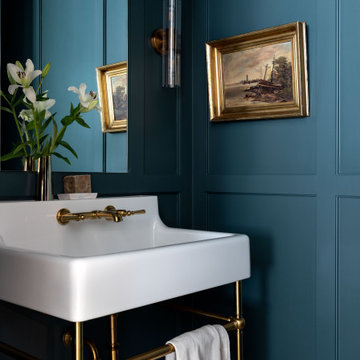
Inspiration for a large transitional powder room in Houston with blue walls, light hardwood floors, a console sink and brown floor.
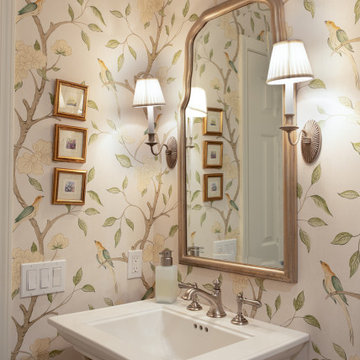
Photo of a mid-sized transitional powder room in New York with white cabinets, a one-piece toilet, multi-coloured walls, porcelain floors, a console sink, beige floor, white benchtops, a freestanding vanity and wallpaper.
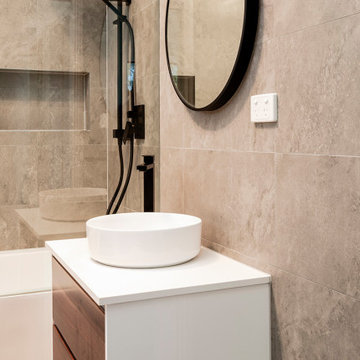
Inspiration for a small modern kids bathroom in Sydney with flat-panel cabinets, medium wood cabinets, a drop-in tub, a shower/bathtub combo, a one-piece toilet, beige tile, ceramic tile, ceramic floors, a console sink, engineered quartz benchtops, beige floor, white benchtops, a niche, a single vanity and a floating vanity.
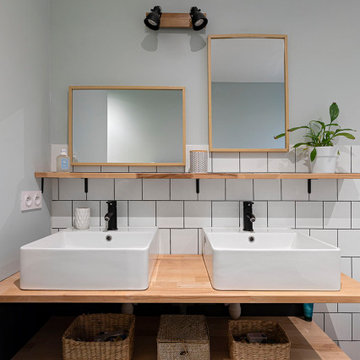
la salle de bain est une des rares pièces de la maison à être restée à sa place. D'une salle de bain année 70/80 totalement mal agencée on est passé à une pièce claire, chaleureuse et sobrement décorée. Les matériaux sont issus de la grande distribution, tout en restant de qualité, afin de limiter les coûts. Dans le même esprit, le meuble vasques a été dessiné puis réalisé avec de simples planches découpées et vernies
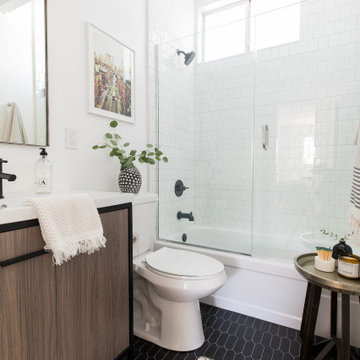
Midcentury 3/4 bathroom in Sacramento with flat-panel cabinets, dark wood cabinets, an alcove tub, a shower/bathtub combo, a two-piece toilet, white tile, white walls, a console sink and black floor.
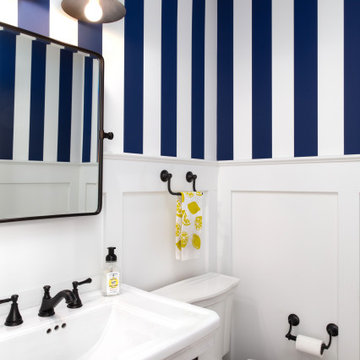
This is an example of a country powder room in DC Metro with multi-coloured walls and a console sink.
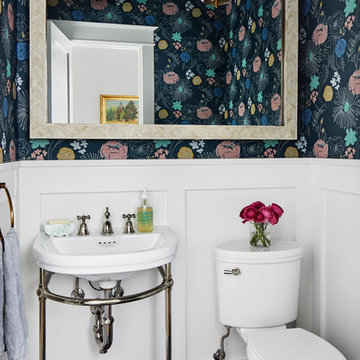
5' x 5' Powder Room
Photography: Stacy Zarin Goldberg Photography; Interior Design: Kristin Try Interiors; Builder: Harry Braswell, Inc.
Beach style powder room in DC Metro with a two-piece toilet, multi-coloured walls, a console sink and blue floor.
Beach style powder room in DC Metro with a two-piece toilet, multi-coloured walls, a console sink and blue floor.
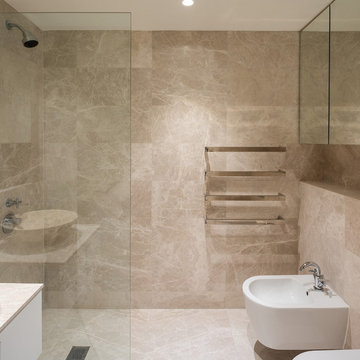
Situated within a Royal Borough of Kensington and Chelsea conservation area, this unique home was most recently remodelled in the 1990s by the Manser Practice and is comprised of two perpendicular townhouses connected by an L-shaped glazed link.
Initially tasked with remodelling the house’s living, dining and kitchen areas, Studio Bua oversaw a seamless extension and refurbishment of the wider property, including rear extensions to both townhouses, as well as a replacement of the glazed link between them.
The design, which responds to the client’s request for a soft, modern interior that maximises available space, was led by Studio Bua’s ex-Manser Practice principal Mark Smyth. It combines a series of small-scale interventions, such as a new honed slate fireplace, with more significant structural changes, including the removal of a chimney and threading through of a new steel frame.
Studio Bua, who were eager to bring new life to the space while retaining its original spirit, selected natural materials such as oak and marble to bring warmth and texture to the otherwise minimal interior. Also, rather than use a conventional aluminium system for the glazed link, the studio chose to work with specialist craftsmen to create a link in lacquered timber and glass.
The scheme also includes the addition of a stylish first-floor terrace, which is linked to the refurbished living area by a large sash window and features a walk-on rooflight that brings natural light to the redesigned master suite below. In the master bedroom, a new limestone-clad bathtub and bespoke vanity unit are screened from the main bedroom by a floor-to-ceiling partition, which doubles as hanging space for an artwork.
Studio Bua’s design also responds to the client’s desire to find new opportunities to display their art collection. To create the ideal setting for artist Craig-Martin’s neon pink steel sculpture, the studio transformed the boiler room roof into a raised plinth, replaced the existing rooflight with modern curtain walling and worked closely with the artist to ensure the lighting arrangement perfectly frames the artwork.
Contractor: John F Patrick
Structural engineer: Aspire Consulting
Photographer: Andy Matthews
Bathroom Design Ideas with a Console Sink
6

