Bathroom Design Ideas with a Drop-in Tub
Refine by:
Budget
Sort by:Popular Today
181 - 200 of 88,166 photos
Item 1 of 2
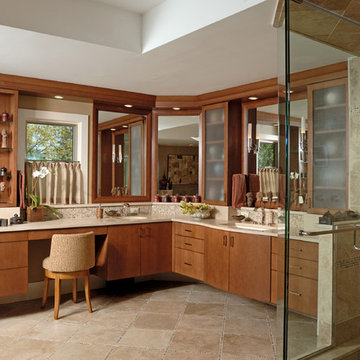
Incorporating the homeowners’ artwork collections from India and Africa into the space was also very important. The designer created custom millwork shelves and seeded glass cubbies for storage as well as additional ledges to showcase her precious collections.
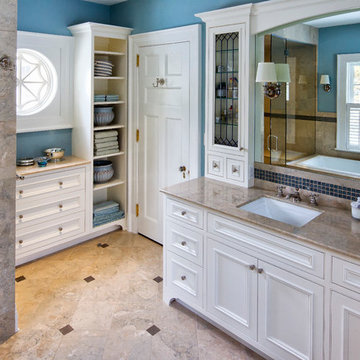
Master bathroom with marble floor, shower and counter. Custom vanities and storage cabinets, decorative round window and steam shower. Flush shower entry for easy access.
Pete Weigley
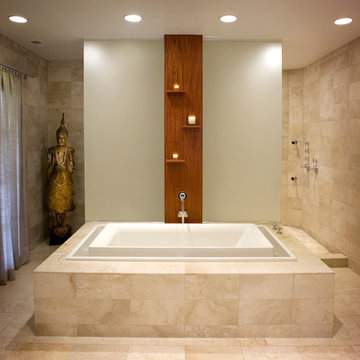
Custom Home in Highland Park - Bathroom
Design ideas for a modern bathroom in Chicago with a drop-in tub.
Design ideas for a modern bathroom in Chicago with a drop-in tub.
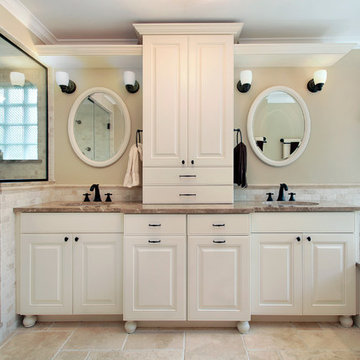
Photo: Kipnis Architecture + Planning
Traditional bathroom in Chicago with raised-panel cabinets, white cabinets and a drop-in tub.
Traditional bathroom in Chicago with raised-panel cabinets, white cabinets and a drop-in tub.
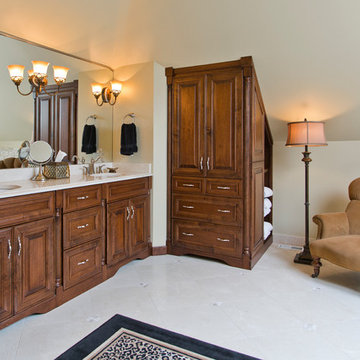
Photo of a large traditional master bathroom in Chicago with an undermount sink, raised-panel cabinets, medium wood cabinets, a drop-in tub, an alcove shower, beige tile, white tile, beige walls and marble benchtops.

Photo by Hans Fonk
Design ideas for a traditional bathroom in Los Angeles with a drop-in sink, raised-panel cabinets, distressed cabinets, a drop-in tub, an alcove shower, white tile and black walls.
Design ideas for a traditional bathroom in Los Angeles with a drop-in sink, raised-panel cabinets, distressed cabinets, a drop-in tub, an alcove shower, white tile and black walls.
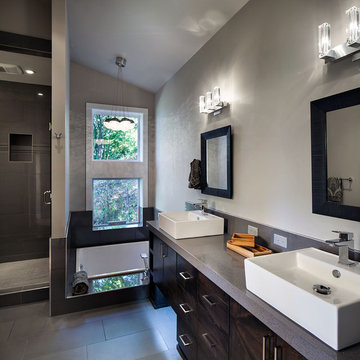
Industrial Modern custom bathroom with sunken tub
2012 KuDa Photography
Design ideas for a large contemporary master bathroom in Portland with a vessel sink, flat-panel cabinets, dark wood cabinets, engineered quartz benchtops, a drop-in tub, an alcove shower, a two-piece toilet, gray tile, porcelain tile, grey walls and porcelain floors.
Design ideas for a large contemporary master bathroom in Portland with a vessel sink, flat-panel cabinets, dark wood cabinets, engineered quartz benchtops, a drop-in tub, an alcove shower, a two-piece toilet, gray tile, porcelain tile, grey walls and porcelain floors.
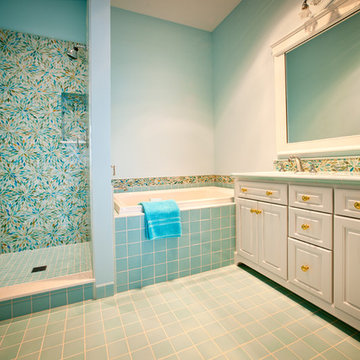
This custom estate home is a delightful mixture of classic and whimsical styles and is featured in Autumn 2012 edition of Michigan Home & Lifestyle. Photos by Dave Speckman
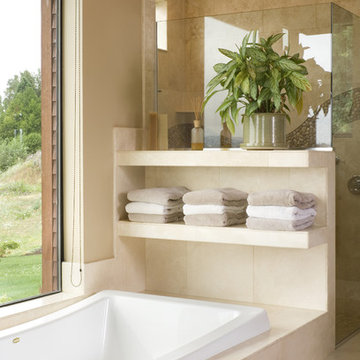
Just one of the many beautiful features of the Aurea, Plan 2453. The shelves are framed as part of the tub deck, and finished in the same gorgeous tile as the the tub deck and floor. Besides providing the ideal space for towels, they create a wonderful break between the tub and walk-in shower.
Photo by Bob Greenspan
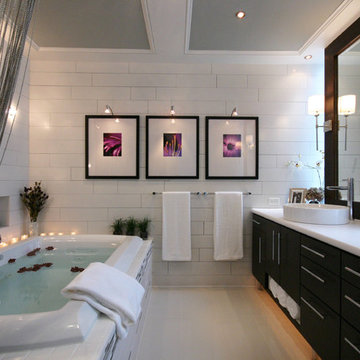
Scope of work:
Update and reorganize within existing footprint for new master bedroom, master bathroom, master closet, linen closet, laundry room & front entry. Client has a love of spa and modern style..
Challenge: Function, Flow & Finishes.
Master bathroom cramped with unusual floor plan and outdated finishes
Laundry room oversized for home square footage
Dark spaces due to lack of windos and minimal lighting
Color palette inconsistent to the rest of the house
Solution: Bright, Spacious & Contemporary
Re-worked spaces for better function, flow and open concept plan. New space has more than 12 times as much exterior glass to flood the space in natural light (all glass is frosted for privacy). Created a stylized boutique feel with modern lighting design and opened up front entry to include a new coat closet, built in bench and display shelving. .
Space planning/ layout
Flooring, wall surfaces, tile selections
Lighting design, fixture selections & controls specifications
Cabinetry layout
Plumbing fixture selections
Trim & ceiling details
Custom doors, hardware selections
Color palette
All other misc. details, materials & features
Site Supervision
Furniture, accessories, art
Full CAD documentation, elevations and specifications
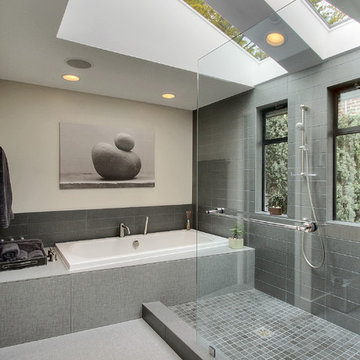
Aaron Leitz Fine Photography
Contemporary bathroom in Seattle with a drop-in tub, an open shower and an open shower.
Contemporary bathroom in Seattle with a drop-in tub, an open shower and an open shower.
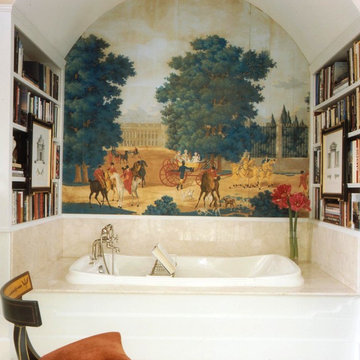
This is an example of a traditional bathroom in DC Metro with a drop-in tub and beige tile.
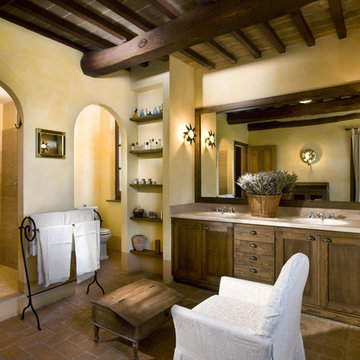
THE BOOK: MEDITERRANEAN ARCHITECTURE
http://www.houzz.com/photos/356911/Mediterranean-architecture---Fabrizia-Frezza-mediterranean-books-other-metros
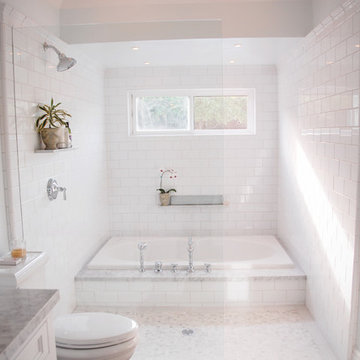
This is a colonial style bathroom with a walk in shower behind a glass partition wall. We lowered the foundation to make the tub easier to access. Even though the material application is very 19 century Colonial, the layout and details are very contemporary with a Japanese influence.
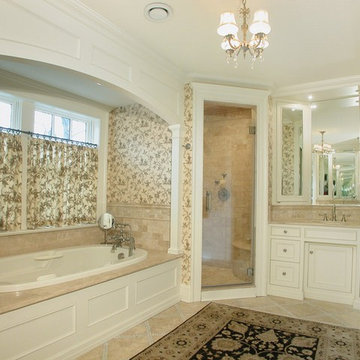
Traditional bathroom in Newark with white cabinets, a drop-in tub, an alcove shower and beige tile.
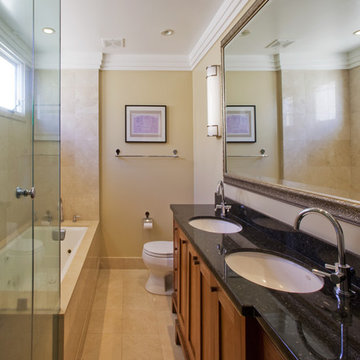
Beach House - Master bathroom refurbishment
Photo by Henry Cabala
Design ideas for a mid-sized transitional master wet room bathroom in Los Angeles with furniture-like cabinets, medium wood cabinets, a drop-in tub, a one-piece toilet, beige tile, marble, beige walls, marble floors, an undermount sink, granite benchtops, beige floor, a hinged shower door and green benchtops.
Design ideas for a mid-sized transitional master wet room bathroom in Los Angeles with furniture-like cabinets, medium wood cabinets, a drop-in tub, a one-piece toilet, beige tile, marble, beige walls, marble floors, an undermount sink, granite benchtops, beige floor, a hinged shower door and green benchtops.
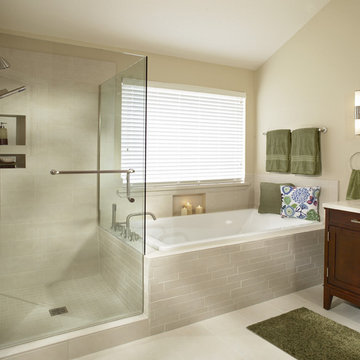
This bathroom renovation in Southlake Tx has a simple contemporary theme that has worldwide appeal, the bathroom footprint is very manageable, but at the same time open. Porcelain tile and quartz counters offer stylish functionality.
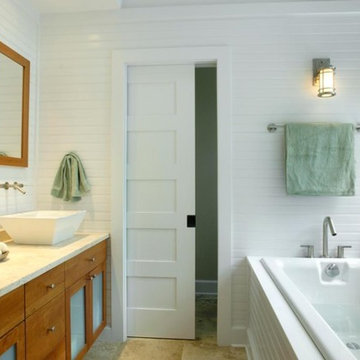
Surfers End Master Bath
Paul S. Bartholomew Photography, Inc.
Mid-sized beach style master bathroom in New York with glass-front cabinets, medium wood cabinets, limestone benchtops, beige tile, stone slab, a drop-in tub, a one-piece toilet, a vessel sink, white walls, travertine floors, a double shower and beige floor.
Mid-sized beach style master bathroom in New York with glass-front cabinets, medium wood cabinets, limestone benchtops, beige tile, stone slab, a drop-in tub, a one-piece toilet, a vessel sink, white walls, travertine floors, a double shower and beige floor.
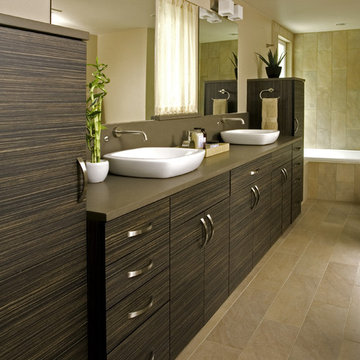
Co-Designed by Dawn Ryan, AKBD as a representative of Creative Kitchen & Bath
Photography by Northlight Photography
This is an example of a large modern master bathroom in Seattle with a vessel sink, flat-panel cabinets, brown cabinets, engineered quartz benchtops, a drop-in tub, beige tile, porcelain tile, brown walls, porcelain floors and brown benchtops.
This is an example of a large modern master bathroom in Seattle with a vessel sink, flat-panel cabinets, brown cabinets, engineered quartz benchtops, a drop-in tub, beige tile, porcelain tile, brown walls, porcelain floors and brown benchtops.

This 25-year-old builder grade bathroom was due for a major upgrade in both function and design. The jetted tub was a useless space hog since it did not work and leaked. The size of the shower had been dictated by the preformed shower pan and not the desire of the homeowner. All materials and finishes were outdated.
The Bel Air Construction team designed a stunning transformation for this large master bath that includes improved use of the space, improved functionality, and a relaxing color scheme.
Bathroom Design Ideas with a Drop-in Tub
10