Bathroom Design Ideas with a Japanese Tub
Refine by:
Budget
Sort by:Popular Today
101 - 120 of 2,401 photos
Item 1 of 2
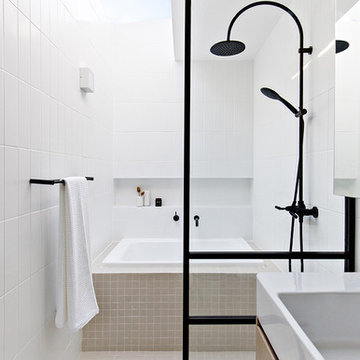
Photo of a small contemporary master wet room bathroom in Sydney with light wood cabinets, a japanese tub, white tile, ceramic tile, white walls, a wall-mount sink, beige floor and an open shower.
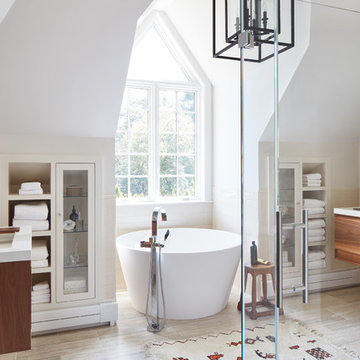
Upon moving to a new home, this couple chose to convert two small guest baths into one large luxurious space including a Japanese soaking tub and custom glass shower with rainfall spout. Two floating vanities in a walnut finish topped with composite countertops and integrated sinks flank each wall. Due to the pitched walls, Barbara worked with both an industrial designer and mirror manufacturer to design special clips to mount the vanity mirrors, creating a unique and modern solution in a challenging space.
The mix of travertine floor tiles with glossy cream wainscotting tiles creates a warm and inviting feel in this bathroom. Glass fronted shelving built into the eaves offers extra storage for towels and accessories. A oil-rubbed bronze finish lantern hangs from the dramatic ceiling while matching finish sconces add task lighting to the vanity areas.
This project was featured in Boston Magazine Home Design section entitiled "Spaces: Bathing Beauty" in the March 2018 issue. Click here for a link to the article:
https://www.bostonmagazine.com/property/2018/03/27/elza-b-design-bathroom-transformation/
Photography: Jared Kuzia
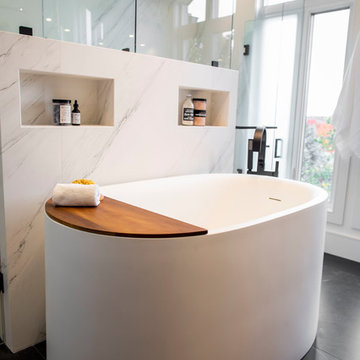
Aia photography
This is an example of a large modern master bathroom in Toronto with flat-panel cabinets, medium wood cabinets, a japanese tub, a curbless shower, a bidet, white tile, porcelain tile, white walls, porcelain floors, a vessel sink, engineered quartz benchtops, black floor, a hinged shower door and white benchtops.
This is an example of a large modern master bathroom in Toronto with flat-panel cabinets, medium wood cabinets, a japanese tub, a curbless shower, a bidet, white tile, porcelain tile, white walls, porcelain floors, a vessel sink, engineered quartz benchtops, black floor, a hinged shower door and white benchtops.
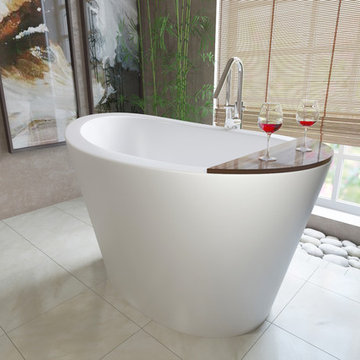
New to Aquatica’s signature AquateX™ solid surface collection, True Ofuro™ Japanese freestanding bathtub was inspired by ancient Japanese bathing traditions of soaking in Ofuro tubs.
Re-imagined using the brand’s technologically advanced solid surface material, True Ofuro™ is a ‘sit and soak’ tub featuring a deep design for full-body immersion.
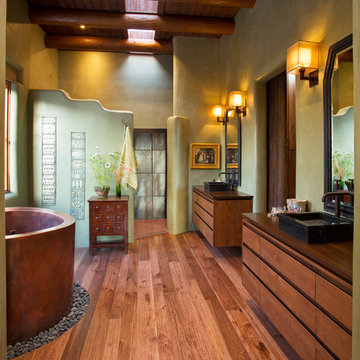
Design ideas for a master bathroom in Other with a vessel sink, flat-panel cabinets, medium wood cabinets, wood benchtops, a japanese tub, an open shower, green walls, medium hardwood floors and an open shower.
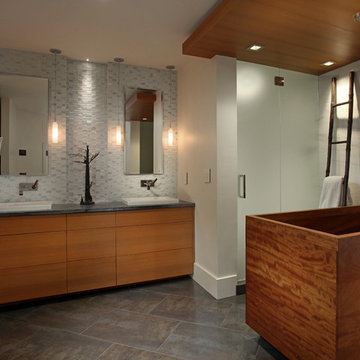
Design ideas for a mid-sized contemporary master bathroom in Tampa with a drop-in sink, flat-panel cabinets, medium wood cabinets, an alcove shower, multi-coloured tile, porcelain floors and a japanese tub.
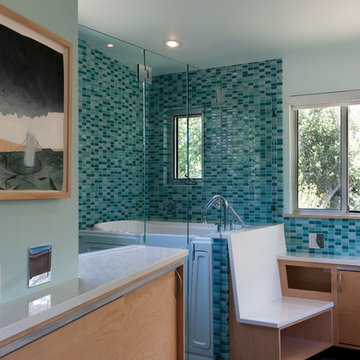
Casey Woods Photography
This is an example of a mid-sized contemporary master bathroom in Austin with an undermount sink, flat-panel cabinets, light wood cabinets, engineered quartz benchtops, a curbless shower, a one-piece toilet, blue tile, glass tile, blue walls, concrete floors and a japanese tub.
This is an example of a mid-sized contemporary master bathroom in Austin with an undermount sink, flat-panel cabinets, light wood cabinets, engineered quartz benchtops, a curbless shower, a one-piece toilet, blue tile, glass tile, blue walls, concrete floors and a japanese tub.
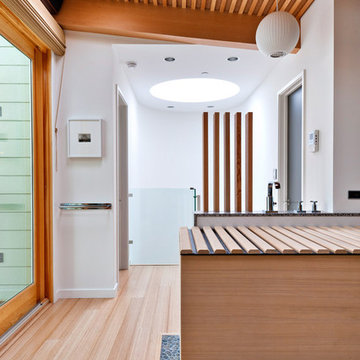
A Platinum LEED Certified home, this 2,400 sq. ft. ground-up house features environmentally-conscious materials and systems throughout including photovoltaic panels, finishes and radiant heating. Features of the comfortable family home include a skylight oculus, glass stair-rail panels, wood ceilings and room dividers, a soaking tub, and a roof deck with panoramic views.
The project development process was collaborative, during which the team worked closely with the architect to design and execute custom construction detailing.
Architect: Daren Joy Design
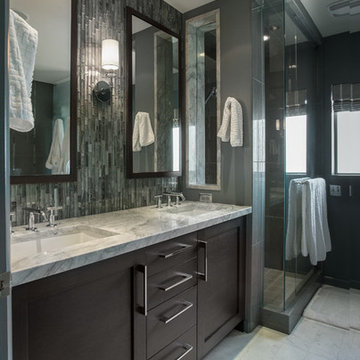
This is an example of a mid-sized contemporary master bathroom in Salt Lake City with shaker cabinets, black cabinets, a japanese tub, a corner shower, gray tile, black walls and an undermount sink.

Une belle et grande maison de l’Île Saint Denis, en bord de Seine. Ce qui aura constitué l’un de mes plus gros défis ! Madame aime le pop, le rose, le batik, les 50’s-60’s-70’s, elle est tendre, romantique et tient à quelques références qui ont construit ses souvenirs de maman et d’amoureuse. Monsieur lui, aime le minimalisme, le minéral, l’art déco et les couleurs froides (et le rose aussi quand même!). Tous deux aiment les chats, les plantes, le rock, rire et voyager. Ils sont drôles, accueillants, généreux, (très) patients mais (super) perfectionnistes et parfois difficiles à mettre d’accord ?
Et voilà le résultat : un mix and match de folie, loin de mes codes habituels et du Wabi-sabi pur et dur, mais dans lequel on retrouve l’essence absolue de cette démarche esthétique japonaise : donner leur chance aux objets du passé, respecter les vibrations, les émotions et l’intime conviction, ne pas chercher à copier ou à être « tendance » mais au contraire, ne jamais oublier que nous sommes des êtres uniques qui avons le droit de vivre dans un lieu unique. Que ce lieu est rare et inédit parce que nous l’avons façonné pièce par pièce, objet par objet, motif par motif, accord après accord, à notre image et selon notre cœur. Cette maison de bord de Seine peuplée de trouvailles vintage et d’icônes du design respire la bonne humeur et la complémentarité de ce couple de clients merveilleux qui resteront des amis. Des clients capables de franchir l’Atlantique pour aller chercher des miroirs que je leur ai proposés mais qui, le temps de passer de la conception à la réalisation, sont sold out en France. Des clients capables de passer la journée avec nous sur le chantier, mètre et niveau à la main, pour nous aider à traquer la perfection dans les finitions. Des clients avec qui refaire le monde, dans la quiétude du jardin, un verre à la main, est un pur moment de bonheur. Merci pour votre confiance, votre ténacité et votre ouverture d’esprit. ????

Custom wet room design from a traditional tub/shower combination. Complete renovation with all new finishes and fixtures.
Small modern wet room bathroom in Philadelphia with a japanese tub, a one-piece toilet, gray tile, ceramic tile, orange walls, porcelain floors, a wall-mount sink, a hinged shower door, a single vanity and vaulted.
Small modern wet room bathroom in Philadelphia with a japanese tub, a one-piece toilet, gray tile, ceramic tile, orange walls, porcelain floors, a wall-mount sink, a hinged shower door, a single vanity and vaulted.
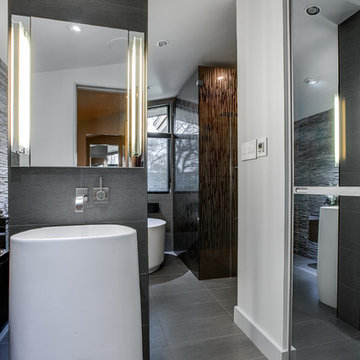
Inspiration for a mid-sized contemporary master bathroom in Dallas with furniture-like cabinets, gray tile, grey walls, grey floor, a one-piece toilet, a hinged shower door, a japanese tub and a curbless shower.
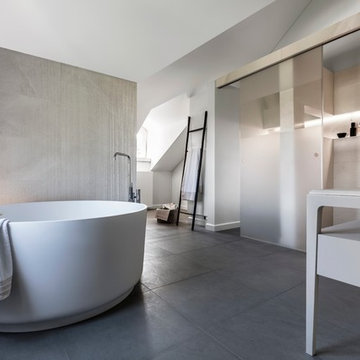
Planung und Umsetzung: Anja Kirchgäßner
Fotografie: Thomas Esch
Dekoration: Anja Gestring
Design ideas for a contemporary bathroom in Other with open cabinets, grey cabinets, a japanese tub, an alcove shower, grey walls and a vessel sink.
Design ideas for a contemporary bathroom in Other with open cabinets, grey cabinets, a japanese tub, an alcove shower, grey walls and a vessel sink.
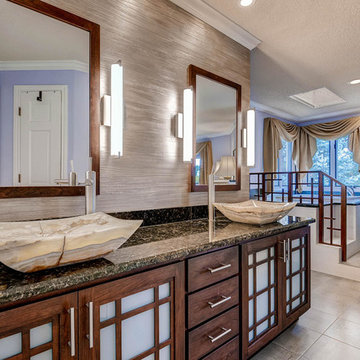
Custom cabinetry, mirror frames, trim and railing was built around the Asian inspired theme of this large spa-like master bath. A custom deck with custom railing was built to house the large Japanese soaker bath. The tub deck and countertops are a dramatic granite which compliments the cherry cabinetry and stone vessels.

"Victoria Point" farmhouse barn home by Yankee Barn Homes, customized by Paul Dierkes, Architect. Primary bathroom with open beamed ceiling. Floating double vanity of black marble. Japanese soaking tub. Walls of subway tile. Windows by Marvin.
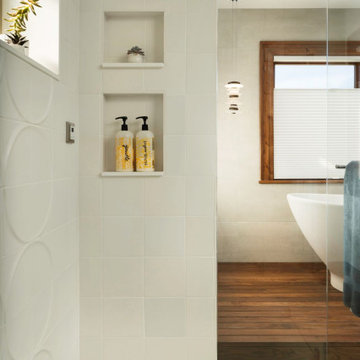
Rodwin Architecture & Skycastle Homes
Location: Boulder, Colorado, USA
Interior design, space planning and architectural details converge thoughtfully in this transformative project. A 15-year old, 9,000 sf. home with generic interior finishes and odd layout needed bold, modern, fun and highly functional transformation for a large bustling family. To redefine the soul of this home, texture and light were given primary consideration. Elegant contemporary finishes, a warm color palette and dramatic lighting defined modern style throughout. A cascading chandelier by Stone Lighting in the entry makes a strong entry statement. Walls were removed to allow the kitchen/great/dining room to become a vibrant social center. A minimalist design approach is the perfect backdrop for the diverse art collection. Yet, the home is still highly functional for the entire family. We added windows, fireplaces, water features, and extended the home out to an expansive patio and yard.
The cavernous beige basement became an entertaining mecca, with a glowing modern wine-room, full bar, media room, arcade, billiards room and professional gym.
Bathrooms were all designed with personality and craftsmanship, featuring unique tiles, floating wood vanities and striking lighting.
This project was a 50/50 collaboration between Rodwin Architecture and Kimball Modern
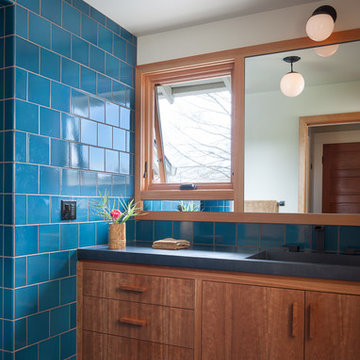
A poky upstairs layout becomes a spacious master suite, complete with a Japanese soaking tub to warm up in the long, wet months of the Pacific Northwest. The master bath now contains a central space for the vanity, a “wet room” with shower and an "ofuro" soaking tub, and a private toilet room.
Photos by Laurie Black
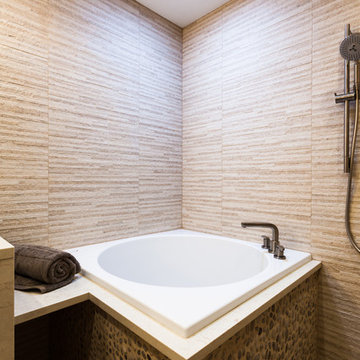
Japanese soaking tub with natural river rock and sun tunnel - for those full moon relaxation baths.
Photography by Blackstock Photography
Large asian master bathroom in Newark with an undermount sink, flat-panel cabinets, medium wood cabinets, marble benchtops, a japanese tub, an open shower, a wall-mount toilet, beige tile, ceramic tile, beige walls and ceramic floors.
Large asian master bathroom in Newark with an undermount sink, flat-panel cabinets, medium wood cabinets, marble benchtops, a japanese tub, an open shower, a wall-mount toilet, beige tile, ceramic tile, beige walls and ceramic floors.
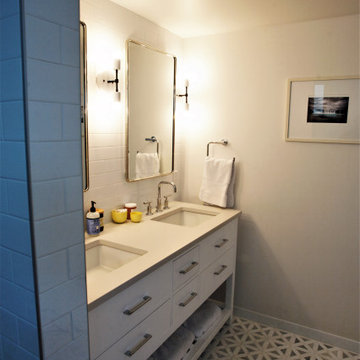
This is an example of a large transitional master bathroom in Seattle with flat-panel cabinets, white cabinets, a japanese tub, a curbless shower, a two-piece toilet, white tile, subway tile, white walls, porcelain floors, an undermount sink, solid surface benchtops, multi-coloured floor, an open shower and white benchtops.
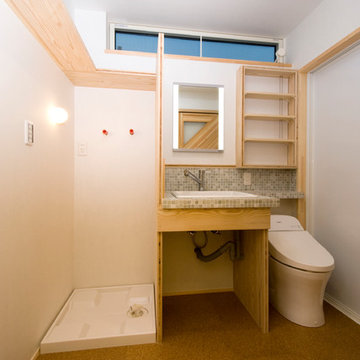
浴室は寝室のある1階に設置。この場所は寝室からのアクセスのみで家族しか使わないため、一つの空間にトイレ、洗面、洗濯機を入れて小さい空間を有効に使った。床はタイルで足触りも良く、洗面前はモザイクタイルのアクセントを入れた。
Takahashi Photo Studio
Photo of a small country master bathroom in Tokyo with open cabinets, light wood cabinets, a japanese tub, a curbless shower, a one-piece toilet, white tile, mosaic tile, white walls, cork floors, a drop-in sink, tile benchtops and beige floor.
Photo of a small country master bathroom in Tokyo with open cabinets, light wood cabinets, a japanese tub, a curbless shower, a one-piece toilet, white tile, mosaic tile, white walls, cork floors, a drop-in sink, tile benchtops and beige floor.
Bathroom Design Ideas with a Japanese Tub
6