Bathroom Design Ideas with Brown Benchtops
Refine by:
Budget
Sort by:Popular Today
181 - 200 of 12,995 photos
Item 1 of 2
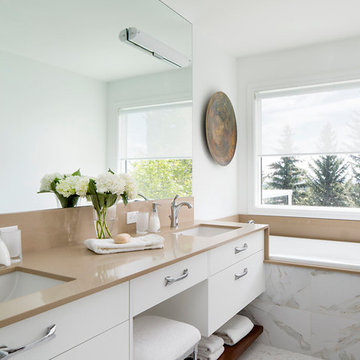
Design ideas for a large contemporary master bathroom in Calgary with flat-panel cabinets, white cabinets, a drop-in tub, white walls, an undermount sink, marble floors, engineered quartz benchtops, multi-coloured floor and brown benchtops.
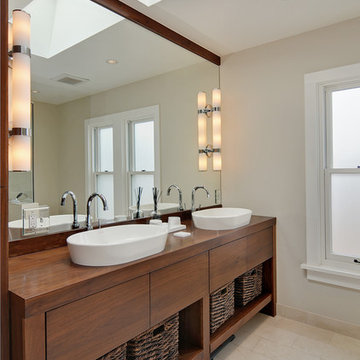
A transitional bathroom with a furniture vanity. Double vessel sinks, open storage below sinks. Limestone flooring subway set.
This is an example of a transitional master bathroom in Seattle with furniture-like cabinets, medium wood cabinets, beige walls, limestone floors, a vessel sink, wood benchtops, beige floor, brown benchtops, a double vanity and a freestanding vanity.
This is an example of a transitional master bathroom in Seattle with furniture-like cabinets, medium wood cabinets, beige walls, limestone floors, a vessel sink, wood benchtops, beige floor, brown benchtops, a double vanity and a freestanding vanity.
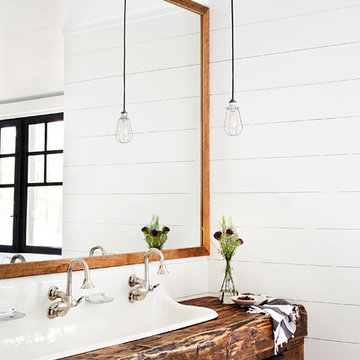
Cottage Bathroom
This is an example of a beach style bathroom in Toronto with medium wood cabinets, a trough sink, wood benchtops, white walls, brown benchtops and flat-panel cabinets.
This is an example of a beach style bathroom in Toronto with medium wood cabinets, a trough sink, wood benchtops, white walls, brown benchtops and flat-panel cabinets.
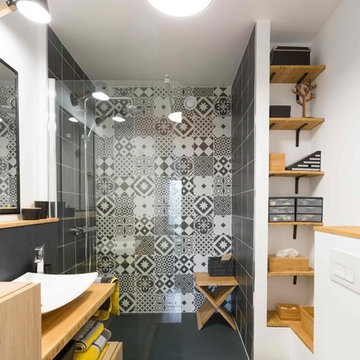
Stéphane Vasco
Inspiration for a mid-sized contemporary 3/4 bathroom in Paris with a wall-mount toilet, black and white tile, cement tile, white walls, a vessel sink, flat-panel cabinets, light wood cabinets, wood benchtops, an alcove shower, light hardwood floors, an open shower and brown benchtops.
Inspiration for a mid-sized contemporary 3/4 bathroom in Paris with a wall-mount toilet, black and white tile, cement tile, white walls, a vessel sink, flat-panel cabinets, light wood cabinets, wood benchtops, an alcove shower, light hardwood floors, an open shower and brown benchtops.
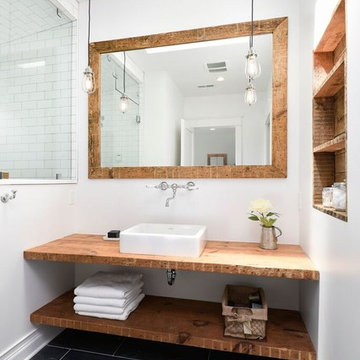
Small country 3/4 bathroom in Chicago with open cabinets, medium wood cabinets, a corner shower, white tile, subway tile, white walls, a vessel sink, wood benchtops and brown benchtops.
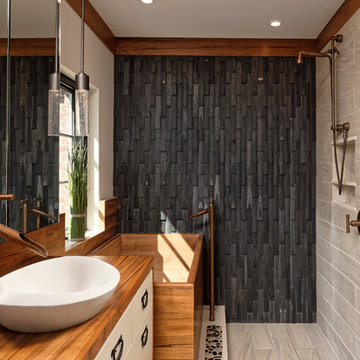
Washington DC Asian-Inspired Master Bath Design by #MeghanBrowne4JenniferGilmer.
An Asian-inspired bath with warm teak countertops, dividing wall and soaking tub by Zen Bathworks. Sonoma Forge Waterbridge faucets lend an industrial chic and rustic country aesthetic. Stone Forest Roma vessel sink rests atop the teak counter.
Photography by Bob Narod. http://www.gilmerkitchens.com/
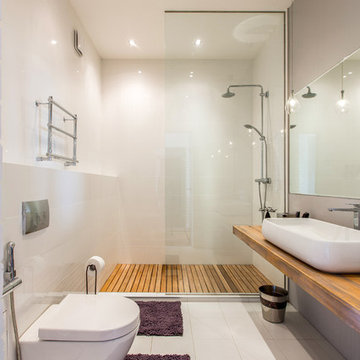
Квартира в Москве в стиле лофт
Авторы:Чаплыгина Дарья, Пеккер Юлия
Mid-sized contemporary 3/4 bathroom in Moscow with a wall-mount toilet, white tile, porcelain tile, white walls, porcelain floors, wood benchtops, an alcove shower, a vessel sink, an open shower and brown benchtops.
Mid-sized contemporary 3/4 bathroom in Moscow with a wall-mount toilet, white tile, porcelain tile, white walls, porcelain floors, wood benchtops, an alcove shower, a vessel sink, an open shower and brown benchtops.
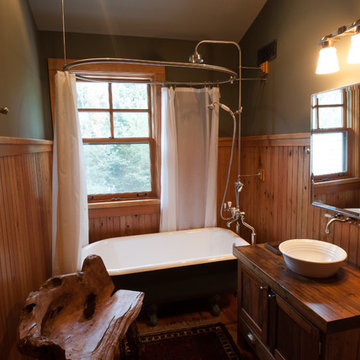
Inspiration for a small country bathroom in Toronto with shaker cabinets, medium wood cabinets, a claw-foot tub, a shower/bathtub combo, green walls, medium hardwood floors, a vessel sink, wood benchtops, brown benchtops and a shower curtain.
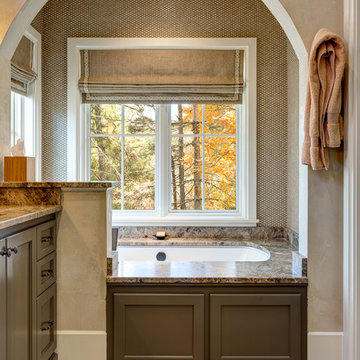
This eclectic mountain home nestled in the Blue Ridge Mountains showcases an unexpected but harmonious blend of design influences. The European-inspired architecture, featuring native stone, heavy timbers and a cedar shake roof, complement the rustic setting. Inside, details like tongue and groove cypress ceilings, plaster walls and reclaimed heart pine floors create a warm and inviting backdrop punctuated with modern rustic fixtures and vibrant splashes of color.
Meechan Architectural Photography
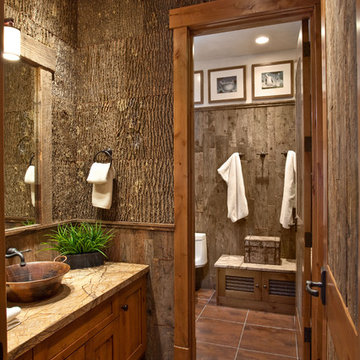
Design ideas for a country bathroom in Salt Lake City with a vessel sink and brown benchtops.
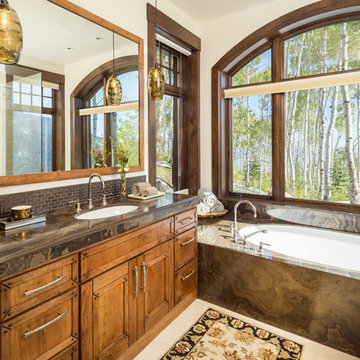
Inspiration for a mid-sized country master bathroom in Salt Lake City with medium wood cabinets, an undermount tub, beige walls, an undermount sink, beige floor, brown benchtops, recessed-panel cabinets and granite benchtops.
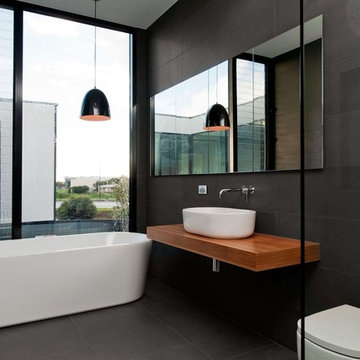
Inspiration for a mid-sized contemporary master bathroom in Adelaide with a freestanding tub, black tile, black walls, a vessel sink, medium wood cabinets, a one-piece toilet, cement tile, wood benchtops, black floor, an open shower and brown benchtops.

Inspiration for a small master bathroom in Cologne with flat-panel cabinets, brown cabinets, a drop-in tub, a curbless shower, a wall-mount toilet, green tile, ceramic tile, pink walls, pebble tile floors, a vessel sink, wood benchtops, beige floor, brown benchtops, a single vanity and a floating vanity.

La salle de bain s'habille d'une élégance intemporelle avec une crédence d'un bleu marine profond. Cette teinte somptueuse crée une toile de fond sophistiquée, conférant à la salle de bain une atmosphère à la fois chic et apaisante. L'accord raffiné est sublimé par des touches de robinetterie en laiton, ajoutant une lueur chaleureuse à l'ensemble. L'alliance du bleu marine et du laiton crée une esthétique harmonieuse, faisant de la salle de bain un espace où le luxe et le confort se rencontrent avec élégance.
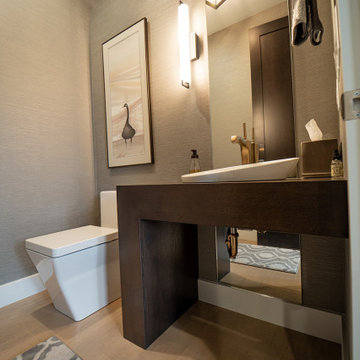
Photo of a contemporary 3/4 bathroom in Other with open cabinets, dark wood cabinets, beige tile, grey walls, a vessel sink, wood benchtops, brown benchtops, a single vanity, a built-in vanity and wallpaper.
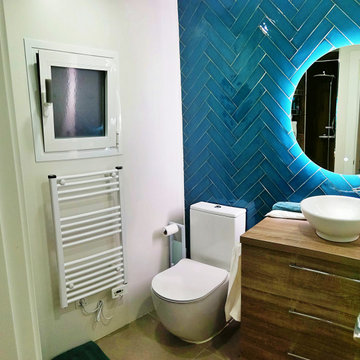
Diseño de baño, con azulejos azules
Inspiration for a small modern master bathroom in Malaga with furniture-like cabinets, dark wood cabinets, a corner shower, a one-piece toilet, blue tile, ceramic tile, blue walls, porcelain floors, a vessel sink, wood benchtops, grey floor, a hinged shower door, brown benchtops, a single vanity and a freestanding vanity.
Inspiration for a small modern master bathroom in Malaga with furniture-like cabinets, dark wood cabinets, a corner shower, a one-piece toilet, blue tile, ceramic tile, blue walls, porcelain floors, a vessel sink, wood benchtops, grey floor, a hinged shower door, brown benchtops, a single vanity and a freestanding vanity.
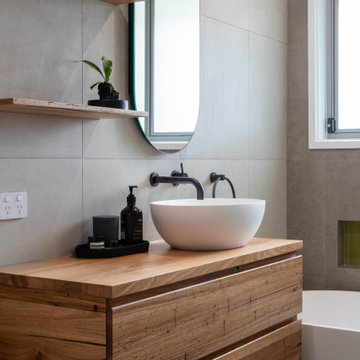
Contemporary bathroom in Canberra - Queanbeyan with flat-panel cabinets, medium wood cabinets, a freestanding tub, gray tile, an undermount sink, wood benchtops, grey floor, brown benchtops, a single vanity and a floating vanity.
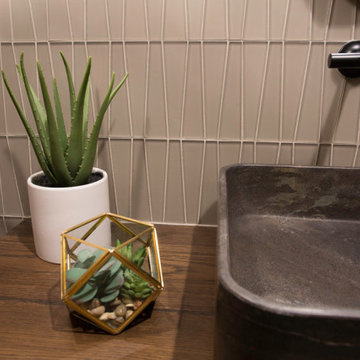
Inspiration for a small contemporary bathroom in Denver with a one-piece toilet, glass tile, marble floors, a vessel sink, wood benchtops, brown benchtops, a single vanity, a floating vanity and wallpaper.

La salle de bain a été entièrement cassée et repensée pour être plus accueillante et plus pratique. Elle se pare maintenant d'une grande douche et nous y avons intégré la machine à laver pour un côté plus pratique.
Une porte à galandage vient fermer la pièce par souci de gain de place.

Twin Peaks House is a vibrant extension to a grand Edwardian homestead in Kensington.
Originally built in 1913 for a wealthy family of butchers, when the surrounding landscape was pasture from horizon to horizon, the homestead endured as its acreage was carved up and subdivided into smaller terrace allotments. Our clients discovered the property decades ago during long walks around their neighbourhood, promising themselves that they would buy it should the opportunity ever arise.
Many years later the opportunity did arise, and our clients made the leap. Not long after, they commissioned us to update the home for their family of five. They asked us to replace the pokey rear end of the house, shabbily renovated in the 1980s, with a generous extension that matched the scale of the original home and its voluminous garden.
Our design intervention extends the massing of the original gable-roofed house towards the back garden, accommodating kids’ bedrooms, living areas downstairs and main bedroom suite tucked away upstairs gabled volume to the east earns the project its name, duplicating the main roof pitch at a smaller scale and housing dining, kitchen, laundry and informal entry. This arrangement of rooms supports our clients’ busy lifestyles with zones of communal and individual living, places to be together and places to be alone.
The living area pivots around the kitchen island, positioned carefully to entice our clients' energetic teenaged boys with the aroma of cooking. A sculpted deck runs the length of the garden elevation, facing swimming pool, borrowed landscape and the sun. A first-floor hideout attached to the main bedroom floats above, vertical screening providing prospect and refuge. Neither quite indoors nor out, these spaces act as threshold between both, protected from the rain and flexibly dimensioned for either entertaining or retreat.
Galvanised steel continuously wraps the exterior of the extension, distilling the decorative heritage of the original’s walls, roofs and gables into two cohesive volumes. The masculinity in this form-making is balanced by a light-filled, feminine interior. Its material palette of pale timbers and pastel shades are set against a textured white backdrop, with 2400mm high datum adding a human scale to the raked ceilings. Celebrating the tension between these design moves is a dramatic, top-lit 7m high void that slices through the centre of the house. Another type of threshold, the void bridges the old and the new, the private and the public, the formal and the informal. It acts as a clear spatial marker for each of these transitions and a living relic of the home’s long history.
Bathroom Design Ideas with Brown Benchtops
10