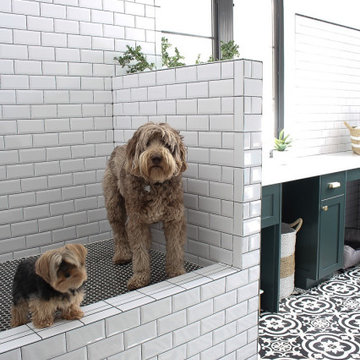Bathroom Design Ideas with Cement Tiles
Sponsored by

Refine by:
Budget
Sort by:Popular Today
1 - 20 of 12,908 photos
Item 1 of 2

A minimalist industrial dream with all of the luxury touches we love: heated towel rails, custom joinery and handblown lights
Photo of a mid-sized contemporary master bathroom in Melbourne with a floating vanity, shaker cabinets, black cabinets, an open shower, a one-piece toilet, gray tile, cement tile, grey walls, cement tiles, a vessel sink, laminate benchtops, grey floor, an open shower, brown benchtops and a single vanity.
Photo of a mid-sized contemporary master bathroom in Melbourne with a floating vanity, shaker cabinets, black cabinets, an open shower, a one-piece toilet, gray tile, cement tile, grey walls, cement tiles, a vessel sink, laminate benchtops, grey floor, an open shower, brown benchtops and a single vanity.
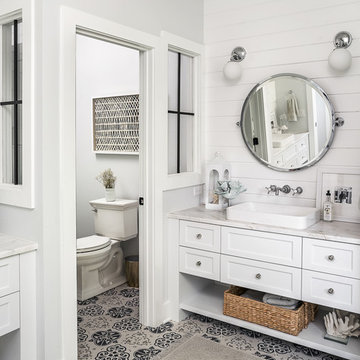
Photo of a country master bathroom in Chicago with shaker cabinets, white cabinets, a two-piece toilet, white walls, cement tiles, a vessel sink, multi-coloured floor, white benchtops and an enclosed toilet.

Photo of a small contemporary bathroom in Los Angeles with black walls, cement tiles, granite benchtops, black floor, a niche, a double vanity, a built-in vanity, flat-panel cabinets, an integrated sink, dark wood cabinets and grey benchtops.
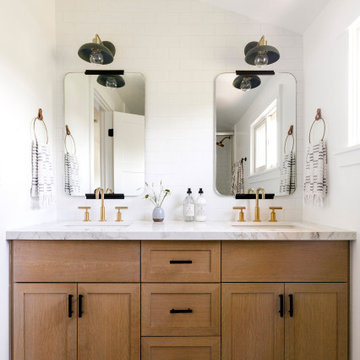
This home was a blend of modern and traditional, mixed finishes, classic subway tiles, and ceramic light fixtures. The kitchen was kept bright and airy with high-end appliances for the avid cook and homeschooling mother. As an animal loving family and owner of two furry creatures, we added a little whimsy with cat wallpaper in their laundry room.
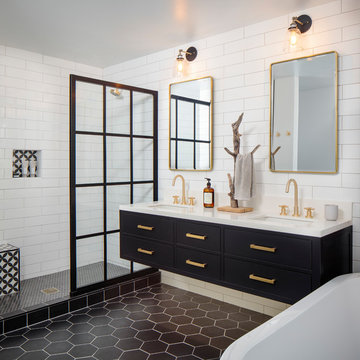
Chipper Hatter Photography
Mid-sized contemporary master bathroom in San Diego with flat-panel cabinets, black cabinets, a freestanding tub, an open shower, a one-piece toilet, white tile, porcelain tile, white walls, cement tiles, an undermount sink, engineered quartz benchtops, black floor, an open shower and white benchtops.
Mid-sized contemporary master bathroom in San Diego with flat-panel cabinets, black cabinets, a freestanding tub, an open shower, a one-piece toilet, white tile, porcelain tile, white walls, cement tiles, an undermount sink, engineered quartz benchtops, black floor, an open shower and white benchtops.
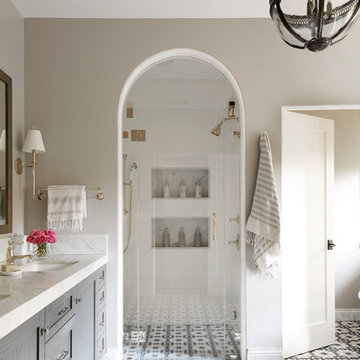
Thibault Cartier
Design ideas for a mediterranean master bathroom in San Francisco with shaker cabinets, grey cabinets, an alcove shower, white tile, subway tile, grey walls, cement tiles, an undermount sink, multi-coloured floor, a hinged shower door and white benchtops.
Design ideas for a mediterranean master bathroom in San Francisco with shaker cabinets, grey cabinets, an alcove shower, white tile, subway tile, grey walls, cement tiles, an undermount sink, multi-coloured floor, a hinged shower door and white benchtops.
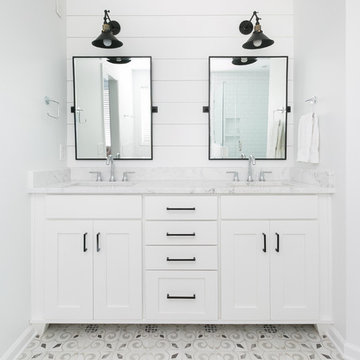
Photography by Patrick Brickman
Mid-sized country master bathroom in Charleston with white cabinets, a freestanding tub, white tile, ceramic tile, white walls, cement tiles, an undermount sink, grey floor and a hinged shower door.
Mid-sized country master bathroom in Charleston with white cabinets, a freestanding tub, white tile, ceramic tile, white walls, cement tiles, an undermount sink, grey floor and a hinged shower door.
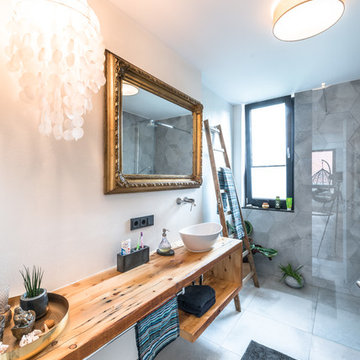
Waschtischunterbau aus Altholz
Fliesen in Betonoptik
Alte Leiter als Handtuchhalter
Muschellampe
Alter Bilderrahmen als Spiegel
Mid-sized scandinavian 3/4 bathroom in Cologne with a curbless shower, gray tile, cement tile, cement tiles, a vessel sink, wood benchtops, grey floor, an open shower, brown benchtops, open cabinets, white walls and medium wood cabinets.
Mid-sized scandinavian 3/4 bathroom in Cologne with a curbless shower, gray tile, cement tile, cement tiles, a vessel sink, wood benchtops, grey floor, an open shower, brown benchtops, open cabinets, white walls and medium wood cabinets.

Design ideas for a mid-sized contemporary kids bathroom in London with a wall-mount toilet, green tile, cement tile, cement tiles, concrete benchtops, green floor, green benchtops, a single vanity, a floating vanity, pink walls and a wall-mount sink.
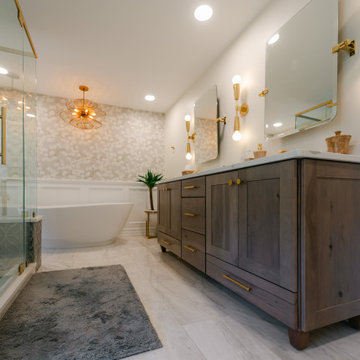
This original bathroom was very small, so we knocked out the wall between the bathroom and the closet and took over the entire space for the bathroom. We wanted it to feel light, bright and a place that they could unwind and relax in. We had wainscot put in to match the grand stairway and radiant heat flooring keeps the space nice and warm at night if someone needs to go to the bathroom. The tile gives it a beautiful look and the overall feeling is relaxing.

This is an example of a mid-sized transitional bathroom in Austin with blue cabinets, an open shower, a two-piece toilet, blue tile, white walls, cement tiles, a wall-mount sink, concrete benchtops, blue floor, an open shower, blue benchtops, a single vanity and a floating vanity.

Our clients wanted to add on to their 1950's ranch house, but weren't sure whether to go up or out. We convinced them to go out, adding a Primary Suite addition with bathroom, walk-in closet, and spacious Bedroom with vaulted ceiling. To connect the addition with the main house, we provided plenty of light and a built-in bookshelf with detailed pendant at the end of the hall. The clients' style was decidedly peaceful, so we created a wet-room with green glass tile, a door to a small private garden, and a large fir slider door from the bedroom to a spacious deck. We also used Yakisugi siding on the exterior, adding depth and warmth to the addition. Our clients love using the tub while looking out on their private paradise!
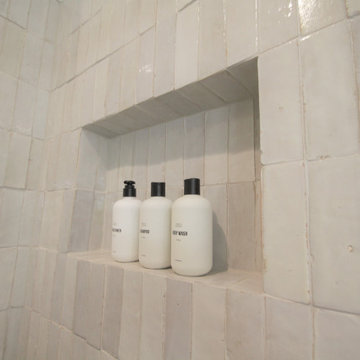
Design ideas for a small transitional 3/4 bathroom in Houston with shaker cabinets, white cabinets, an alcove shower, a two-piece toilet, white tile, ceramic tile, white walls, cement tiles, a vessel sink, marble benchtops, black floor, a sliding shower screen, white benchtops, a niche and a single vanity.

Large beach style 3/4 bathroom in Other with light wood cabinets, an alcove tub, a shower/bathtub combo, a one-piece toilet, white walls, cement tiles, an undermount sink, engineered quartz benchtops, blue floor, white benchtops, a double vanity, a built-in vanity and shaker cabinets.
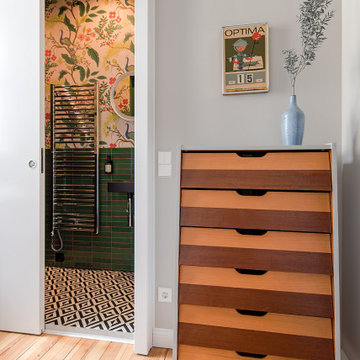
APARTMENT BERLIN VII
Eine Berliner Altbauwohnung im vollkommen neuen Gewand: Bei diesen Räumen in Schöneberg zeichnete THE INNER HOUSE für eine komplette Sanierung verantwortlich. Dazu gehörte auch, den Grundriss zu ändern: Die Küche hat ihren Platz nun als Ort für Gemeinsamkeit im ehemaligen Berliner Zimmer. Dafür gibt es ein ruhiges Schlafzimmer in den hinteren Räumen. Das Gästezimmer verfügt jetzt zudem über ein eigenes Gästebad im britischen Stil. Bei der Sanierung achtete THE INNER HOUSE darauf, stilvolle und originale Details wie Doppelkastenfenster, Türen und Beschläge sowie das Parkett zu erhalten und aufzuarbeiten. Darüber hinaus bringt ein stimmiges Farbkonzept die bereits vorhandenen Vintagestücke nun angemessen zum Strahlen.
INTERIOR DESIGN & STYLING: THE INNER HOUSE
LEISTUNGEN: Grundrissoptimierung, Elektroplanung, Badezimmerentwurf, Farbkonzept, Koordinierung Gewerke und Baubegleitung, Möbelentwurf und Möblierung
FOTOS: © THE INNER HOUSE, Fotograf: Manuel Strunz, www.manuu.eu

Un duplex charmant avec vue sur les toits de Paris. Une rénovation douce qui a modernisé ces espaces. L'appartement est clair et chaleureux. Ce projet familial nous a permis de créer 4 chambres et d'optimiser l'espace.
Ici la salle de bain des enfants mélange Zellige, carreaux de ciment et un vert émeraude qui donne tout son cachet à cette charmante salle de bain.

Inspiration for a mid-sized country 3/4 bathroom in Denver with shaker cabinets, white cabinets, an alcove tub, an alcove shower, white tile, marble, white walls, cement tiles, an undermount sink, engineered quartz benchtops, white floor, a shower curtain, white benchtops, an enclosed toilet, a single vanity, a built-in vanity and planked wall panelling.

With pale vertical cedar cladding, granite and clean lines, this contemporary family home has a decidedly mid-century Palm Springs aesthetic.
Backing onto a bush reserve, the home makes the most of its lush setting by incorporating a stunning courtyard off the living area. Native bush and a travertine wall form a dramatic backdrop to the pool, with aquila decking running to a sunken outdoor living room, complete with fireplace and skylights - creating the perfect social focal point for year-round relaxing and entertaining.
Interior detailing continues the modernist aesthetic. An open-tread suspended timber staircase floats in the entry foyer. Concrete floors, black-framed glazing and white walls feature in the main living areas. Appliances in the kitchen are integrated behind American oak cabinetry. A butler’s pantry lives up to its utilitarian nature with a morning prep station of toaster, jug and blender on one side, and a wine and cocktail making station on the other.
Layout allows for separation from busy family life. The sole upper level bedroom is the master suite - forming a welcoming sanctuary to retreat to. There’s a window-seat for reading in the sun, an in-built desk, ensuite and walk in robe.

A spa-like master bathroom retreat. Custom cement tile flooring, custom oak vanity with quartz countertop, Calacatta marble walk-in shower for two, complete with a ledge bench and brass shower fixtures. Brass mirrors and sconces. Attached master closet with custom closet cabinetry and a separate water closet for complete privacy.
Bathroom Design Ideas with Cement Tiles
1
