Bathroom Design Ideas with Glass Tile
Refine by:
Budget
Sort by:Popular Today
141 - 160 of 19,896 photos
Item 1 of 2
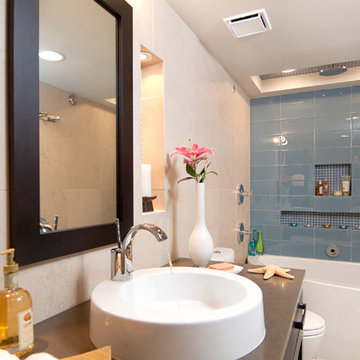
This small guest bathroom in a condo on the beach desperately needed a complete overhaul. We took it to the studs. The space was long and narrow and problematic to begin with having only 7 ft ceilings. And, of course the client wanted a rain head! Yikes! To accomodate this need we recessed the rainhead in a ceiling “niche” of sorts and tiled it with the coordinating mosaic glass we used in other niches in the room.
The client also requested a tub...and shower..but wanted us to be creative in finding the right one. The Neptune “Wind” tub fit the need perfectly. The challenge was how to hang a shower curtain as well as how to mount a tub filler...we used a kohler laminar spout coming from wall so it looks great as well as functioning just as we needed. The shower curtain dilemma is solved by using an old fashioned 25 dollar clothesline. It stretches out from one end to the other and the curtain hangs on it when needed. Day to day the tub shines as the star!
The client also requested a kitty litter box cut into one side of the cabinet so we made the cabinetry look the same from front but on side next to toilet is a small cutout for kitty to enter and exit. The door opens to easily clean the box.
The candle niches were cut into the back wall of tile to give some visual texture to the room. The flooring is 12x12 terrazzo tiles that work perfectly off the blue glass 6x12 tile on the back wall. The other walls are limestone. The countertops are blue lagos Ceasarstone.
All in all, this bath really packs a powerful punch in a small space!

This is an example of a small transitional 3/4 bathroom in Los Angeles with flat-panel cabinets, dark wood cabinets, glass tile, white walls, marble floors, an undermount sink, marble benchtops, grey floor, white benchtops, a shower seat, a single vanity, a freestanding vanity, an alcove shower, blue tile and a hinged shower door.
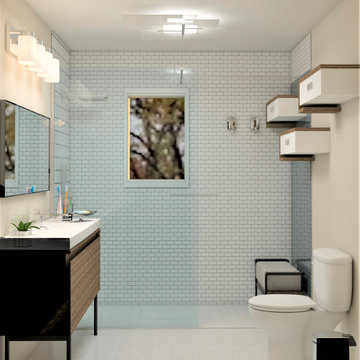
This is a realistic rendering of Option 3. Clients Final Choice.
Current Master Bathroom is very outdated. Client wanted to create a spa feel keeping it mid century modern style as the rest of their home. The bathroom is small so a spacious feeling was important. There is a window they wanted to focus on. A walk in shower was a must that eventually would accomodate an easy walk in as they aged.
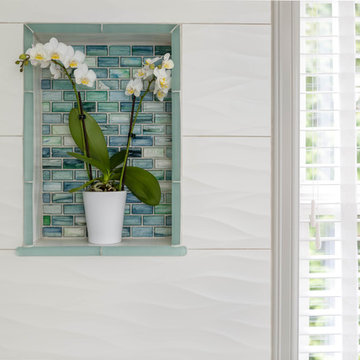
Snowberry Lane Photography
Inspiration for a large transitional master bathroom in Seattle with turquoise cabinets, a freestanding tub, white tile, glass tile, porcelain floors, a vessel sink, engineered quartz benchtops, grey floor, a hinged shower door, recessed-panel cabinets, a corner shower and white walls.
Inspiration for a large transitional master bathroom in Seattle with turquoise cabinets, a freestanding tub, white tile, glass tile, porcelain floors, a vessel sink, engineered quartz benchtops, grey floor, a hinged shower door, recessed-panel cabinets, a corner shower and white walls.
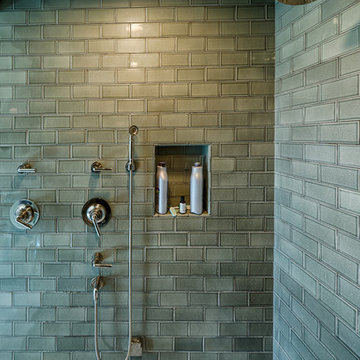
Mid-sized country master bathroom in Denver with a drop-in sink, shaker cabinets, granite benchtops, a drop-in tub, a two-piece toilet, green tile, glass tile and beige walls.

Our clients wanted to add on to their 1950's ranch house, but weren't sure whether to go up or out. We convinced them to go out, adding a Primary Suite addition with bathroom, walk-in closet, and spacious Bedroom with vaulted ceiling. To connect the addition with the main house, we provided plenty of light and a built-in bookshelf with detailed pendant at the end of the hall. The clients' style was decidedly peaceful, so we created a wet-room with green glass tile, a door to a small private garden, and a large fir slider door from the bedroom to a spacious deck. We also used Yakisugi siding on the exterior, adding depth and warmth to the addition. Our clients love using the tub while looking out on their private paradise!

The Master Bath was built out onto what used to be an old porch from the historic kitchen. We were able to find ample space to accommodate a full size shower, double vanity, and vessel tub.
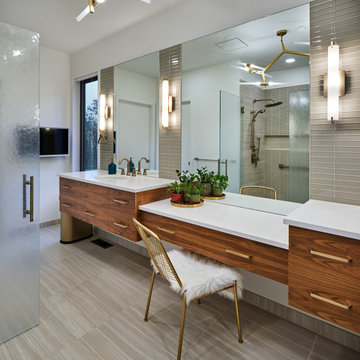
Photo of a large contemporary master bathroom in Other with flat-panel cabinets, medium wood cabinets, beige tile, glass tile, white walls, porcelain floors, engineered quartz benchtops, beige floor, white benchtops, a double vanity and a floating vanity.
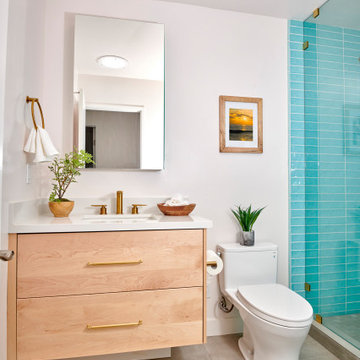
Photo of a small beach style 3/4 bathroom in San Diego with flat-panel cabinets, light wood cabinets, an alcove shower, a two-piece toilet, blue tile, glass tile, white walls, porcelain floors, an undermount sink, engineered quartz benchtops, beige floor, a hinged shower door, white benchtops, a shower seat, a single vanity and a floating vanity.

Simple hall bathroom vanity featuring glass tile backsplash
Inspiration for a mid-sized modern kids bathroom in Denver with shaker cabinets, black cabinets, an alcove tub, a shower/bathtub combo, a one-piece toilet, gray tile, glass tile, grey walls, porcelain floors, an undermount sink, engineered quartz benchtops, beige floor, a sliding shower screen, white benchtops, a single vanity and a built-in vanity.
Inspiration for a mid-sized modern kids bathroom in Denver with shaker cabinets, black cabinets, an alcove tub, a shower/bathtub combo, a one-piece toilet, gray tile, glass tile, grey walls, porcelain floors, an undermount sink, engineered quartz benchtops, beige floor, a sliding shower screen, white benchtops, a single vanity and a built-in vanity.
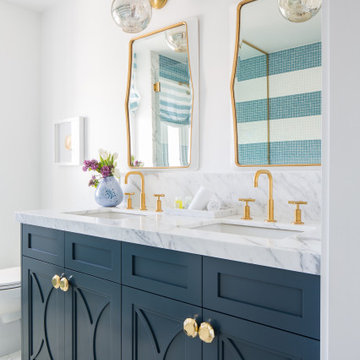
Design ideas for a beach style bathroom in Orange County with blue cabinets, glass tile, marble benchtops and a double vanity.

Design ideas for a mid-sized beach style master bathroom in Charleston with furniture-like cabinets, white cabinets, a corner shower, a two-piece toilet, glass tile, white walls, mosaic tile floors, an integrated sink, white floor, a hinged shower door, white benchtops, a shower seat, a single vanity and a freestanding vanity.

A dynamic duo, blue glass tile and a floral wallpaper join up to create a bewitching bathroom.
DESIGN
Ginny Macdonald, Styling by CJ Sandgren
PHOTOS
Jessica Bordner, Sara Tramp
Tile Shown: 2x12, 4x12, 1x1 in Blue Jay Matte Glass Tile
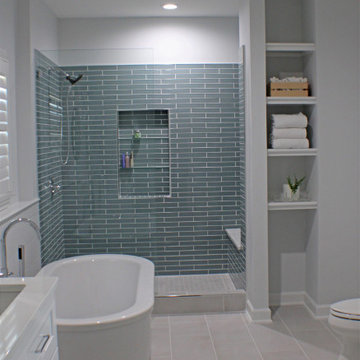
This contemporary bath design in Springfield is a relaxing retreat with a large shower, freestanding tub, and soothing color scheme. The custom alcove shower enclosure includes a Delta showerhead, recessed storage niche with glass shelves, and built-in shower bench. Stunning green glass wall tile from Lia turns this shower into an eye catching focal point. The American Standard freestanding bathtub pairs beautifully with an American Standard floor mounted tub filler faucet. The bathroom vanity is a Medallion Cabinetry white shaker style wall-mounted cabinet, which adds to the spa style atmosphere of this bathroom remodel. The vanity includes two Miseno rectangular undermount sinks with Miseno single lever faucets. The cabinetry is accented by Richelieu polished chrome hardware, as well as two round mirrors and vanity lights. The spacious design includes recessed shelves, perfect for storing spare linens or display items. This bathroom design is sure to be the ideal place to relax.
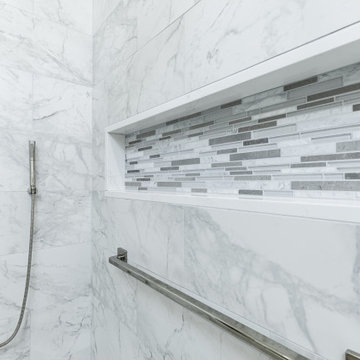
This master bathroom remodel was part of a larger, second floor renovation. The updates installed brought the home into the 21st century and helped the space feel more light and open in the process.
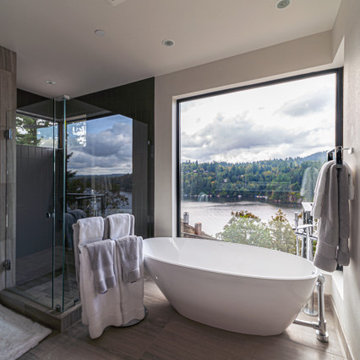
This is an example of a mid-sized contemporary master bathroom in Portland with flat-panel cabinets, white cabinets, a freestanding tub, a corner shower, a one-piece toilet, gray tile, glass tile, ceramic floors, an integrated sink, engineered quartz benchtops, beige floor, a hinged shower door, white benchtops, a double vanity and a floating vanity.
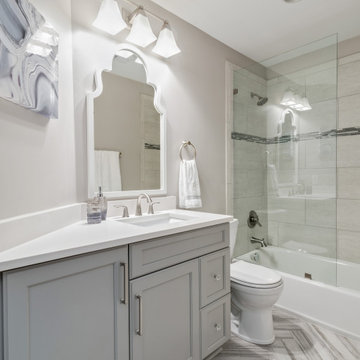
This client's daughter needed more storage so we took out the strange wall that angled into the bathroom and were able to add this angled cabinet section to the new custom cabinet. We absolutely love the herringbone floor! A glass shower panel opens up the bathroom space instead of using a shower curtain.
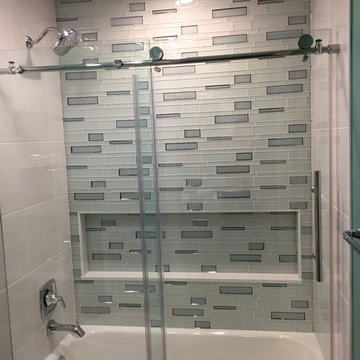
Not much could have been done here with the floorplan but the upgrades were quite dramatic. Double floating vanity, full height mirrors, two different tiles in tub shower.
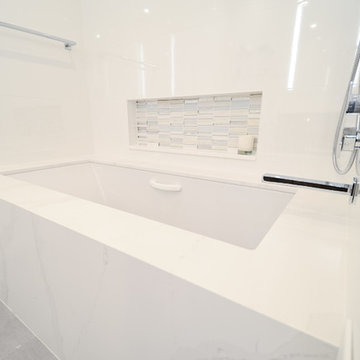
This modern bathroom remodel comes complete with a soaking tub as well as a full shower stall. The the gleaming white tiles have a subtle crosshatched pattern on them, giving the walls slight movement when the light hits them. With two vanities and plenty of storage, this luxurious master bath is spacious and
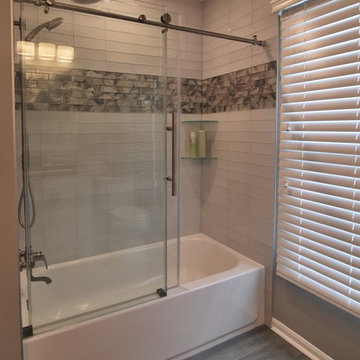
The original 2nd bath in this 20 year old home had never been updated. We created this new look on a budget but added tons of style!
Design ideas for a mid-sized transitional kids bathroom in Philadelphia with shaker cabinets, white cabinets, an alcove tub, an alcove shower, a two-piece toilet, white tile, glass tile, grey walls, ceramic floors, an undermount sink, engineered quartz benchtops, grey floor, a sliding shower screen and white benchtops.
Design ideas for a mid-sized transitional kids bathroom in Philadelphia with shaker cabinets, white cabinets, an alcove tub, an alcove shower, a two-piece toilet, white tile, glass tile, grey walls, ceramic floors, an undermount sink, engineered quartz benchtops, grey floor, a sliding shower screen and white benchtops.
Bathroom Design Ideas with Glass Tile
8