Bathroom Design Ideas with Glass Tile
Refine by:
Budget
Sort by:Popular Today
1 - 20 of 19,888 photos
Item 1 of 2
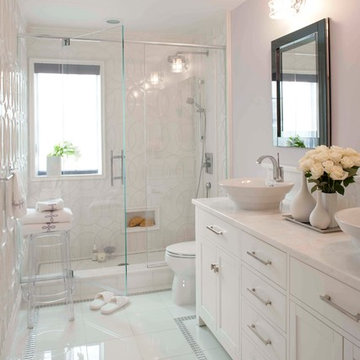
Lavender walls add a soft glow. Very spa like. White Glassos floor tile with silver leaf 1-in tile border. Wall tile from walker Zanger's Moderne collection. Rainshower showerhead with wall mounted hand held shower.
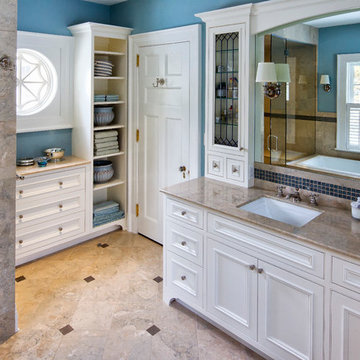
Master bathroom with marble floor, shower and counter. Custom vanities and storage cabinets, decorative round window and steam shower. Flush shower entry for easy access.
Pete Weigley
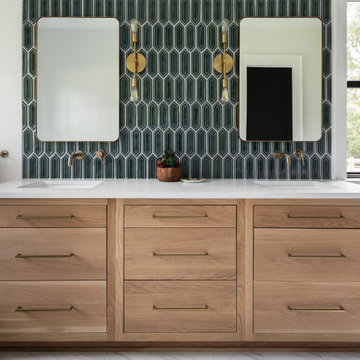
Master bathroom of modern luxury farmhouse in Pass Christian Mississippi photographed for Watters Architecture by Birmingham Alabama based architectural and interiors photographer Tommy Daspit.
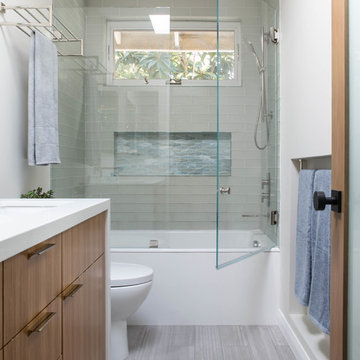
Every family home needs a bathtub and this one is clean and simple. It's faced with the same engineered quartz as the counter top and the hinged glass door allows for the beautiful glass tile and niche to be appreciated.
Erika Bierman Photography
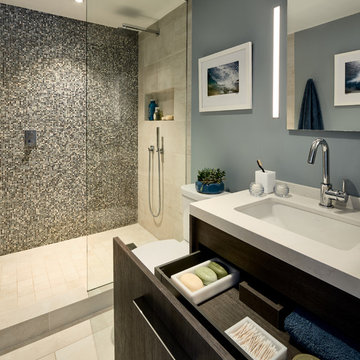
An Architect's bathroom added to the top floor of a beautiful home. Clean lines and cool colors are employed to create a perfect balance of soft and hard. Tile work and cabinetry provide great contrast and ground the space.
Photographer: Dean Birinyi
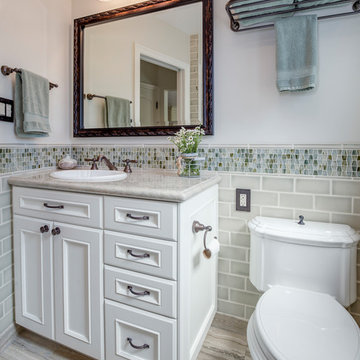
We choose to highlight this project because even though it is a more traditional design style its light neutral color palette represents the beach lifestyle of the south bay. Our relationship with this family started when they attended one of our complimentary educational seminars to learn more about the design / build approach to remodeling. They had been working with an architect and were having trouble getting their vision to translate to the plans. They were looking to add on to their south Redondo home in a manner that would allow for seamless transition between their indoor and outdoor space. Design / Build ended up to be the perfect solution to their remodeling need.
As the project started coming together and our clients were able to visualize their dream, they trusted us to add the adjacent bathroom remodel as a finishing touch. In keeping with our light and warm palette we selected ocean blue travertine for the floor and installed a complimentary tile wainscot. The tile wainscot is comprised of hand-made ceramic crackle tile accented with Lunada Bay Selenium Silk blend glass mosaic tile. However the piéce de résistance is the frameless shower enclosure with a wave cut top.
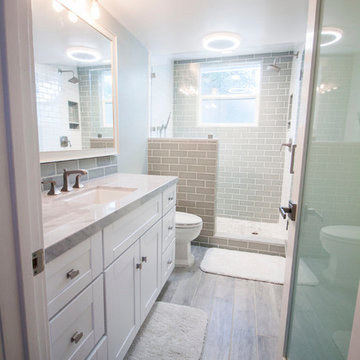
Rachel Reed Photography
Small contemporary 3/4 bathroom in Los Angeles with shaker cabinets, white cabinets, an alcove shower, a one-piece toilet, blue tile, glass tile, blue walls, porcelain floors, an undermount sink and marble benchtops.
Small contemporary 3/4 bathroom in Los Angeles with shaker cabinets, white cabinets, an alcove shower, a one-piece toilet, blue tile, glass tile, blue walls, porcelain floors, an undermount sink and marble benchtops.
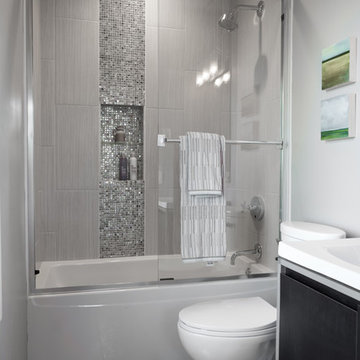
Photo of a small contemporary bathroom in Minneapolis with a console sink, flat-panel cabinets, dark wood cabinets, solid surface benchtops, an alcove tub, an alcove shower, gray tile, glass tile, grey walls and ceramic floors.
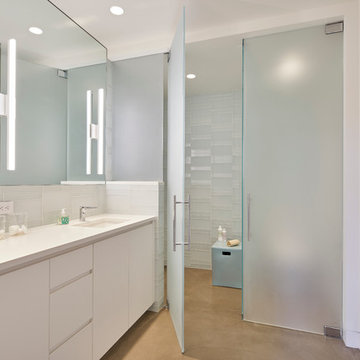
etched glass create privacy in the shared shower and toilet room
Bruce Damonte photography
Design ideas for a large contemporary kids bathroom in San Francisco with flat-panel cabinets, white cabinets, a curbless shower, white tile, glass tile, white walls, concrete floors, an undermount sink, engineered quartz benchtops, a two-piece toilet and a hinged shower door.
Design ideas for a large contemporary kids bathroom in San Francisco with flat-panel cabinets, white cabinets, a curbless shower, white tile, glass tile, white walls, concrete floors, an undermount sink, engineered quartz benchtops, a two-piece toilet and a hinged shower door.
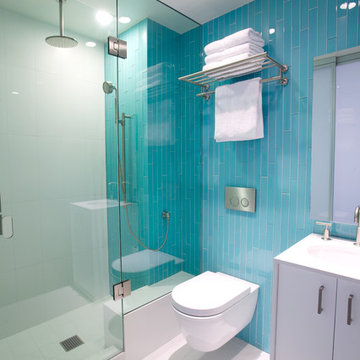
Photo: Darren Eskandari
This is an example of a mid-sized contemporary 3/4 bathroom in Los Angeles with blue tile, flat-panel cabinets, white cabinets, an alcove shower, a wall-mount toilet, glass tile, porcelain floors, an undermount sink, white floor and a hinged shower door.
This is an example of a mid-sized contemporary 3/4 bathroom in Los Angeles with blue tile, flat-panel cabinets, white cabinets, an alcove shower, a wall-mount toilet, glass tile, porcelain floors, an undermount sink, white floor and a hinged shower door.
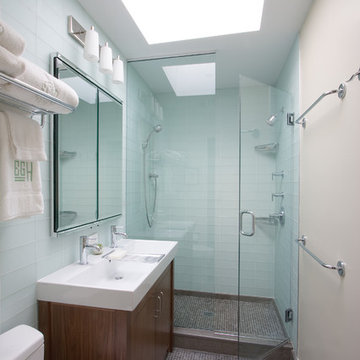
Modern Bathroom with Skylight.
Townhouse renovation by Ben Herzog.
Photography by Marco Valencia.
Contemporary bathroom in New York with a trough sink, dark wood cabinets, a double shower, a two-piece toilet, blue tile, glass tile and flat-panel cabinets.
Contemporary bathroom in New York with a trough sink, dark wood cabinets, a double shower, a two-piece toilet, blue tile, glass tile and flat-panel cabinets.

Our clients wanted to add on to their 1950's ranch house, but weren't sure whether to go up or out. We convinced them to go out, adding a Primary Suite addition with bathroom, walk-in closet, and spacious Bedroom with vaulted ceiling. To connect the addition with the main house, we provided plenty of light and a built-in bookshelf with detailed pendant at the end of the hall. The clients' style was decidedly peaceful, so we created a wet-room with green glass tile, a door to a small private garden, and a large fir slider door from the bedroom to a spacious deck. We also used Yakisugi siding on the exterior, adding depth and warmth to the addition. Our clients love using the tub while looking out on their private paradise!

The master bathroom is large with plenty of built-in storage space and double vanity. The countertops carry on from the kitchen. A large freestanding tub sits adjacent to the window next to the large stand-up shower. The floor is a dark great chevron tile pattern that grounds the lighter design finishes.

Design objectives for this primary bathroom remodel included: Removing a dated corner shower and deck-mounted tub, creating more storage space, reworking the water closet entry, adding dual vanities and a curbless shower with tub to capture the view.

This is an example of a small transitional 3/4 bathroom in Los Angeles with flat-panel cabinets, dark wood cabinets, glass tile, white walls, marble floors, an undermount sink, marble benchtops, grey floor, white benchtops, a shower seat, a single vanity, a freestanding vanity, an alcove shower, blue tile and a hinged shower door.

Final photos by www.impressia.net
Mid-sized transitional 3/4 bathroom in Other with raised-panel cabinets, brown cabinets, an alcove tub, an alcove shower, a two-piece toilet, white tile, glass tile, multi-coloured walls, mosaic tile floors, an undermount sink, quartzite benchtops, grey floor, a shower curtain, white benchtops, a single vanity, a built-in vanity and wallpaper.
Mid-sized transitional 3/4 bathroom in Other with raised-panel cabinets, brown cabinets, an alcove tub, an alcove shower, a two-piece toilet, white tile, glass tile, multi-coloured walls, mosaic tile floors, an undermount sink, quartzite benchtops, grey floor, a shower curtain, white benchtops, a single vanity, a built-in vanity and wallpaper.

Photography by Ryan Davis | CG&S Design-Build
Photo of a mid-sized transitional master bathroom in Austin with shaker cabinets, blue cabinets, a freestanding tub, a corner shower, blue tile, glass tile, blue walls, an undermount sink, a hinged shower door, white benchtops, a shower seat, a double vanity and a built-in vanity.
Photo of a mid-sized transitional master bathroom in Austin with shaker cabinets, blue cabinets, a freestanding tub, a corner shower, blue tile, glass tile, blue walls, an undermount sink, a hinged shower door, white benchtops, a shower seat, a double vanity and a built-in vanity.
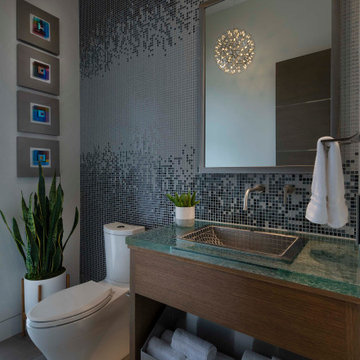
Photo of a mid-sized contemporary 3/4 bathroom in Dallas with open cabinets, medium wood cabinets, a one-piece toilet, gray tile, glass tile, white walls, porcelain floors, a drop-in sink, glass benchtops, grey floor, green benchtops, an enclosed toilet, a single vanity and a floating vanity.

A dynamic duo, blue glass tile and a floral wallpaper join up to create a bewitching bathroom.
DESIGN
Ginny Macdonald, Styling by CJ Sandgren
PHOTOS
Jessica Bordner, Sara Tramp
Tile Shown: 2x12, 4x12, 1x1 in Blue Jay Matte Glass Tile
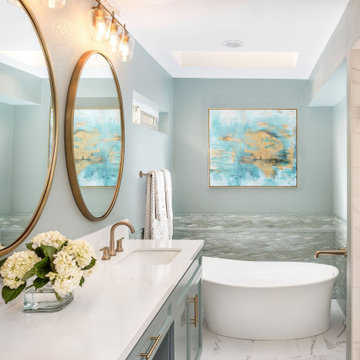
This Cardiff home remodel truly captures the relaxed elegance that this homeowner desired. The kitchen, though small in size, is the center point of this home and is situated between a formal dining room and the living room. The selection of a gorgeous blue-grey color for the lower cabinetry gives a subtle, yet impactful pop of color. Paired with white upper cabinets, beautiful tile selections, and top of the line JennAir appliances, the look is modern and bright. A custom hood and appliance panels provide rich detail while the gold pulls and plumbing fixtures are on trend and look perfect in this space. The fireplace in the family room also got updated with a beautiful new stone surround. Finally, the master bathroom was updated to be a serene, spa-like retreat. Featuring a spacious double vanity with stunning mirrors and fixtures, large walk-in shower, and gorgeous soaking bath as the jewel of this space. Soothing hues of sea-green glass tiles create interest and texture, giving the space the ultimate coastal chic aesthetic.
Bathroom Design Ideas with Glass Tile
1