Bathroom Design Ideas with Green Benchtops
Refine by:
Budget
Sort by:Popular Today
61 - 80 of 1,542 photos
Item 1 of 2
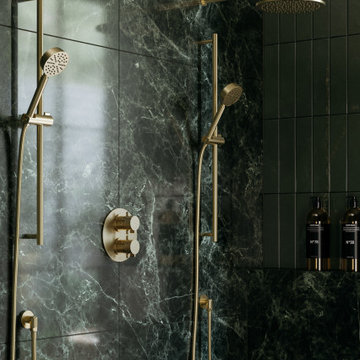
Modern green marble bathroom with brass fixtures
Design ideas for a mid-sized modern master bathroom in Los Angeles with a drop-in sink, quartzite benchtops, green benchtops, a single vanity and a built-in vanity.
Design ideas for a mid-sized modern master bathroom in Los Angeles with a drop-in sink, quartzite benchtops, green benchtops, a single vanity and a built-in vanity.
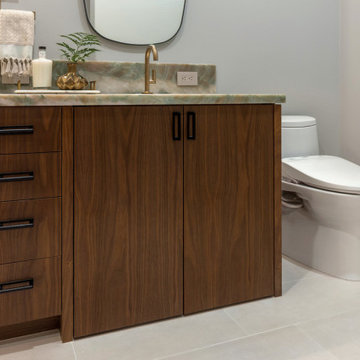
Vanity cabinet doors open for wheelchair access
Inspiration for a large modern master bathroom in San Francisco with flat-panel cabinets, brown cabinets, an open shower, a bidet, green tile, stone slab, grey walls, vinyl floors, an undermount sink, quartzite benchtops, grey floor, a hinged shower door, green benchtops, a shower seat, a double vanity and a built-in vanity.
Inspiration for a large modern master bathroom in San Francisco with flat-panel cabinets, brown cabinets, an open shower, a bidet, green tile, stone slab, grey walls, vinyl floors, an undermount sink, quartzite benchtops, grey floor, a hinged shower door, green benchtops, a shower seat, a double vanity and a built-in vanity.
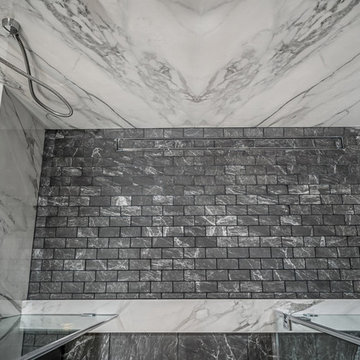
Mid-sized modern master bathroom in Los Angeles with shaker cabinets, grey cabinets, a double shower, a bidet, black and white tile, stone slab, grey walls, porcelain floors, an undermount sink, quartzite benchtops, multi-coloured floor, a hinged shower door and green benchtops.
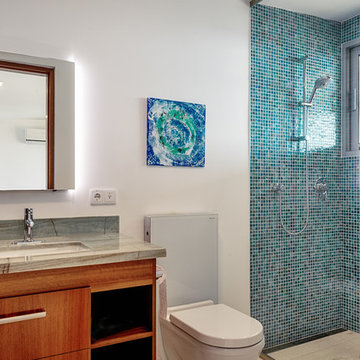
Second floor bathroom with exterior view with sliding window
Inspiration for a mid-sized modern master bathroom in Miami with flat-panel cabinets, medium wood cabinets, an open shower, a wall-mount toilet, blue tile, mosaic tile, white walls, an undermount sink, granite benchtops and green benchtops.
Inspiration for a mid-sized modern master bathroom in Miami with flat-panel cabinets, medium wood cabinets, an open shower, a wall-mount toilet, blue tile, mosaic tile, white walls, an undermount sink, granite benchtops and green benchtops.
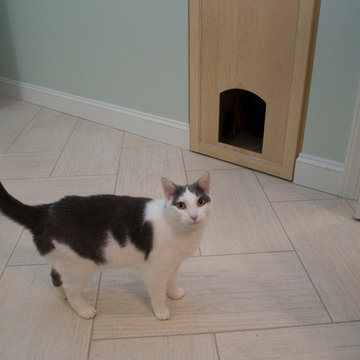
Marilyn Peryer Style House Photography
Photo of a large transitional master bathroom in Raleigh with light wood cabinets, a drop-in tub, a two-piece toilet, porcelain tile, green walls, porcelain floors, an undermount sink, granite benchtops, shaker cabinets, a corner shower, beige tile, beige floor, a hinged shower door and green benchtops.
Photo of a large transitional master bathroom in Raleigh with light wood cabinets, a drop-in tub, a two-piece toilet, porcelain tile, green walls, porcelain floors, an undermount sink, granite benchtops, shaker cabinets, a corner shower, beige tile, beige floor, a hinged shower door and green benchtops.

This is an example of a large midcentury master bathroom in Los Angeles with flat-panel cabinets, green cabinets, a japanese tub, an open shower, green tile, ceramic tile, ceramic floors, terrazzo benchtops, green floor, a hinged shower door, green benchtops, a freestanding vanity, exposed beam and planked wall panelling.
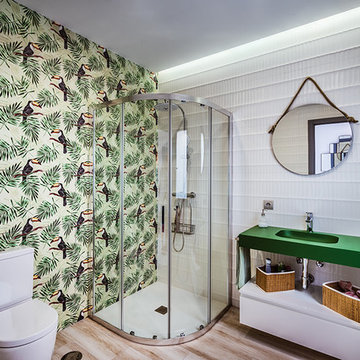
Josefotoinmo, OOIIO Arquitectura
Design ideas for a scandinavian 3/4 bathroom in Madrid with furniture-like cabinets, white cabinets, a corner shower, a two-piece toilet, white tile, porcelain tile, green walls, light hardwood floors, an integrated sink, engineered quartz benchtops, brown floor, a sliding shower screen and green benchtops.
Design ideas for a scandinavian 3/4 bathroom in Madrid with furniture-like cabinets, white cabinets, a corner shower, a two-piece toilet, white tile, porcelain tile, green walls, light hardwood floors, an integrated sink, engineered quartz benchtops, brown floor, a sliding shower screen and green benchtops.
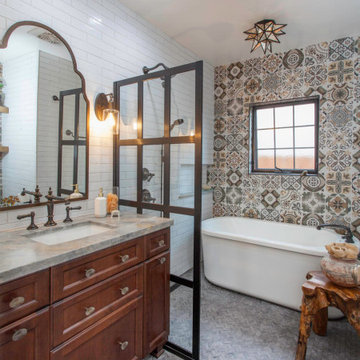
Design ideas for a small eclectic wet room bathroom in San Diego with recessed-panel cabinets, medium wood cabinets, a freestanding tub, a one-piece toilet, white tile, ceramic tile, mosaic tile floors, quartzite benchtops, grey floor, green benchtops, a single vanity and a freestanding vanity.
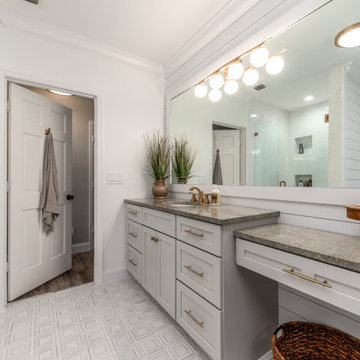
This is an example of a mid-sized transitional master bathroom in Miami with shaker cabinets, grey cabinets, a drop-in tub, a corner shower, white tile, porcelain tile, white walls, mosaic tile floors, an undermount sink, granite benchtops, white floor, a hinged shower door, green benchtops, a single vanity, a built-in vanity and planked wall panelling.
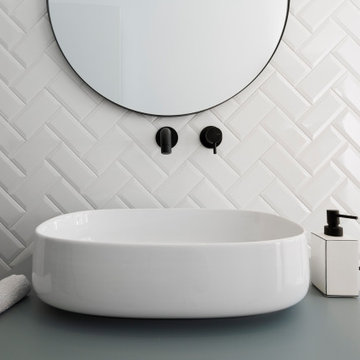
Ciotola in appoggio su mobile sospeso. Rubinetteria nera
Photo of a small 3/4 bathroom in Bologna with flat-panel cabinets, green cabinets, a curbless shower, a wall-mount toilet, white tile, subway tile, white walls, cement tiles, a vessel sink, laminate benchtops, grey floor, a sliding shower screen, green benchtops, a single vanity and a floating vanity.
Photo of a small 3/4 bathroom in Bologna with flat-panel cabinets, green cabinets, a curbless shower, a wall-mount toilet, white tile, subway tile, white walls, cement tiles, a vessel sink, laminate benchtops, grey floor, a sliding shower screen, green benchtops, a single vanity and a floating vanity.

Inspiration for a large modern master bathroom in Denver with flat-panel cabinets, light wood cabinets, a drop-in tub, an alcove shower, a two-piece toilet, beige tile, travertine, white walls, limestone floors, an undermount sink, tile benchtops, beige floor, a hinged shower door, green benchtops, a shower seat, a double vanity, a built-in vanity and vaulted.
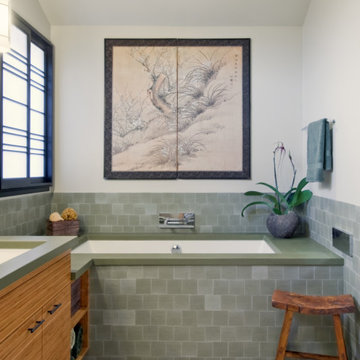
Commissioned to shed new light on a dark and dated master bath suite, we banished the cultured marble, raised the ceiling, and installed bright clerestory windows. We crowned custom bamboo cabinets with poured concrete counters, extended them to the Jacuzzi tub surrounds, and finished the space with gleaming nickel hardware, a recycled glass shower enclosure, and tumbled marble floors with radiant heating, for year-round warmth.
Our clients were so pleased with the results they asked us to continue the same sense of elegance and serenity we had started in the master bath and extend it towards a full remodel of their family room and kitchen. We installed new hardwood floors to emphasize the comfortable, quiet spaciousness of a newly arranged layout. Quartzite counters, quarter-sawn white oak cabinetry, and a recycled glass tile backsplash were combined to produce a sophisticated kitchen, gleaming surfaces and clean lines, while rough split-faced travertine brick enriched an updated fireplace, bookended by built-in shelves and cabinetry, to make a strong, practical center in the family room.
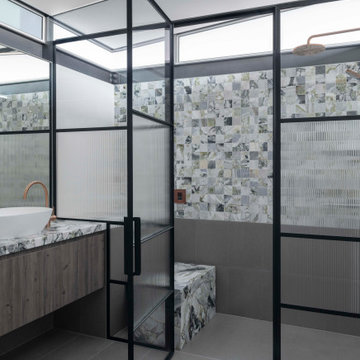
Expansive contemporary master bathroom in Sydney with flat-panel cabinets, medium wood cabinets, green tile, marble, ceramic floors, a vessel sink, marble benchtops, grey floor, a hinged shower door, green benchtops, a double vanity, a floating vanity and exposed beam.
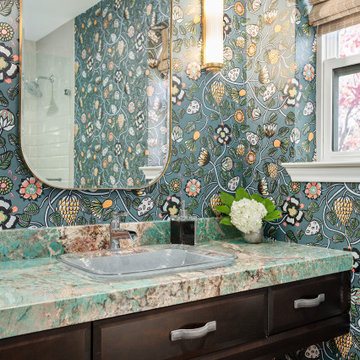
Inside the man cave is a hidden gem of colorful finishes and patterns. Marimekko Pieni Tiara Blue wallpaper blends seamlessly with the Amazonite quartzite drop edge countertop from the Stone Collection. The floating peppercorn stained maple Ultra Craft cabinets with exposed Jalco chrome plumbing allows a more spacious feeling than a typical vanity. Top Knobs Kingsbridge pulls in an Ash Gray finish bring a masculine yet tailored style to this bath. The oak hardwood floors continue from the den to create warmth and continuity. In the shower we used Crossville Tender Gray 4”x10” in a brcklay pattern on the walls, Uptown Glass Frost Moka 1” hex mosaic tile on the floor and shampoo niche, and for the vanity sink, we installed a low vessel Kohler Inia Wading Pool in the Ice finish, and paired it with the Brizo Rook single handle faucet in chrome. The shower fixtures are also from the Brizo Rook collection.
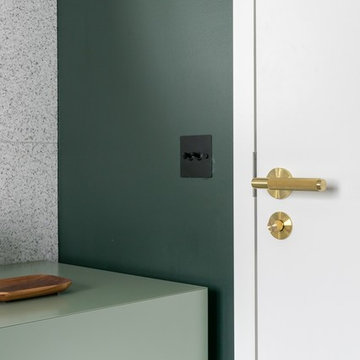
Waschtisch in Farrow and Ball Farbton lackiert - Wandfarbe dunkelgrün
Photo of a mid-sized contemporary 3/4 bathroom in Munich with flat-panel cabinets, green cabinets, an open shower, gray tile, cement tile, green walls, concrete floors, a vessel sink, wood benchtops, grey floor, green benchtops, a single vanity and a floating vanity.
Photo of a mid-sized contemporary 3/4 bathroom in Munich with flat-panel cabinets, green cabinets, an open shower, gray tile, cement tile, green walls, concrete floors, a vessel sink, wood benchtops, grey floor, green benchtops, a single vanity and a floating vanity.
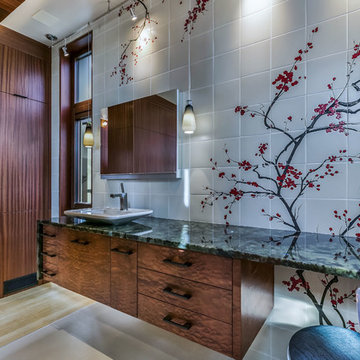
Design ideas for a large contemporary master bathroom in Other with flat-panel cabinets, brown cabinets, a vessel sink and green benchtops.
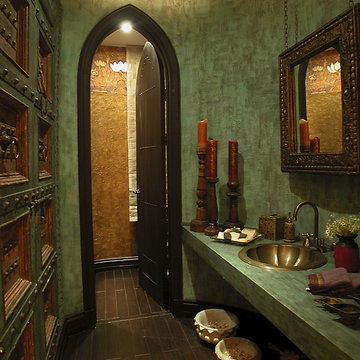
Photo of a mediterranean bathroom in Other with a drop-in sink, green walls and green benchtops.
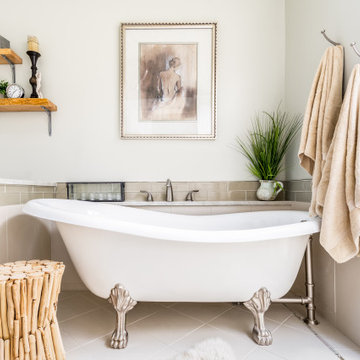
Design ideas for a large transitional master bathroom in Philadelphia with shaker cabinets, white cabinets, a claw-foot tub, an alcove shower, a two-piece toilet, green tile, ceramic tile, grey walls, cement tiles, an undermount sink, granite benchtops, beige floor, a hinged shower door, green benchtops, a shower seat, a double vanity, a built-in vanity and vaulted.
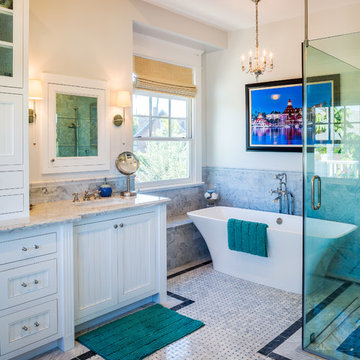
Master Bath with walk-in shower and Carera marble throughout.
Owen McGoldrick
Large beach style bathroom in San Diego with recessed-panel cabinets, white cabinets, a freestanding tub, a curbless shower, a two-piece toilet, gray tile, marble, white walls, marble floors, an undermount sink, marble benchtops, grey floor, a hinged shower door and green benchtops.
Large beach style bathroom in San Diego with recessed-panel cabinets, white cabinets, a freestanding tub, a curbless shower, a two-piece toilet, gray tile, marble, white walls, marble floors, an undermount sink, marble benchtops, grey floor, a hinged shower door and green benchtops.

The owners of this classic “old-growth Oak trim-work and arches” 1½ story 2 BR Tudor were looking to increase the size and functionality of their first-floor bath. Their wish list included a walk-in steam shower, tiled floors and walls. They wanted to incorporate those arches where possible – a style echoed throughout the home. They also were looking for a way for someone using a wheelchair to easily access the room.
The project began by taking the former bath down to the studs and removing part of the east wall. Space was created by relocating a portion of a closet in the adjacent bedroom and part of a linen closet located in the hallway. Moving the commode and a new cabinet into the newly created space creates an illusion of a much larger bath and showcases the shower. The linen closet was converted into a shallow medicine cabinet accessed using the existing linen closet door.
The door to the bath itself was enlarged, and a pocket door installed to enhance traffic flow.
The walk-in steam shower uses a large glass door that opens in or out. The steam generator is in the basement below, saving space. The tiled shower floor is crafted with sliced earth pebbles mosaic tiling. Coy fish are incorporated in the design surrounding the drain.
Shower walls and vanity area ceilings are constructed with 3” X 6” Kyle Subway tile in dark green. The light from the two bright windows plays off the surface of the Subway tile is an added feature.
The remaining bath floor is made 2” X 2” ceramic tile, surrounded with more of the pebble tiling found in the shower and trying the two rooms together. The right choice of grout is the final design touch for this beautiful floor.
The new vanity is located where the original tub had been, repeating the arch as a key design feature. The Vanity features a granite countertop and large under-mounted sink with brushed nickel fixtures. The white vanity cabinet features two sets of large drawers.
The untiled walls feature a custom wallpaper of Henri Rousseau’s “The Equatorial Jungle, 1909,” featured in the national gallery of art. https://www.nga.gov/collection/art-object-page.46688.html
The owners are delighted in the results. This is their forever home.
Bathroom Design Ideas with Green Benchtops
4