Bathroom Design Ideas with Multi-Coloured Benchtops
Refine by:
Budget
Sort by:Popular Today
21 - 40 of 14,298 photos
Item 1 of 2
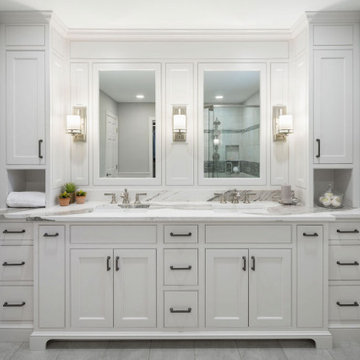
Custom built-in floor to ceiling painted cabinetry with wainscotting in Elder White finish.
Kohler Bancroft plumbing in brushed nickel finish.
DXV toliet and sinks.
Kichler sconce lights.
Cambria Skara Brae quartz countertops.

Update Guest Bath include new vanity, plumbing fixtures, and electrical fixtures, new tile floor, backsplash, and shower walls. Create a "beach" theme with color and materials

Metallic sit on bowel oak worktop
Inspiration for a small contemporary kids wet room bathroom in Oxfordshire with shaker cabinets, blue cabinets, black tile, mosaic tile, green walls, porcelain floors, a vessel sink, wood benchtops, an open shower, multi-coloured benchtops, a single vanity and a built-in vanity.
Inspiration for a small contemporary kids wet room bathroom in Oxfordshire with shaker cabinets, blue cabinets, black tile, mosaic tile, green walls, porcelain floors, a vessel sink, wood benchtops, an open shower, multi-coloured benchtops, a single vanity and a built-in vanity.

Remodeled Bathroom in a 1920's building. Features a walk in shower with hidden cabinetry in the wall and a washer and dryer.
Design ideas for a small transitional master bathroom in Salt Lake City with beaded inset cabinets, black cabinets, a two-piece toilet, black tile, marble, black walls, marble floors, a console sink, marble benchtops, multi-coloured floor, a hinged shower door, multi-coloured benchtops, a single vanity and a freestanding vanity.
Design ideas for a small transitional master bathroom in Salt Lake City with beaded inset cabinets, black cabinets, a two-piece toilet, black tile, marble, black walls, marble floors, a console sink, marble benchtops, multi-coloured floor, a hinged shower door, multi-coloured benchtops, a single vanity and a freestanding vanity.

To give our client a clean and relaxing look, we used polished porcelain wood plank tiles on the walls laid vertically and metallic penny tiles on the floor.
Using a floating marble shower bench opens the space and allows the client more freedom in range and adds to its elegance. The niche is accented with a metallic glass subway tile laid in a herringbone pattern.

The house's second bathroom was only half a bath with an access door at the dining area.
We extended the bathroom by an additional 36" into the family room and relocated the entry door to be in the minor hallway leading to the family room as well.
A classical transitional bathroom with white crayon style tile on the walls, including the entire wall of the toilet and the vanity.
The alcove tub has a barn door style glass shower enclosure. and the color scheme is a classical white/gold/blue mix.

This is an example of a transitional master bathroom in Los Angeles with recessed-panel cabinets, brown cabinets, blue tile, subway tile, white walls, a vessel sink, beige floor, multi-coloured benchtops, a double vanity, a built-in vanity, vaulted and wood.
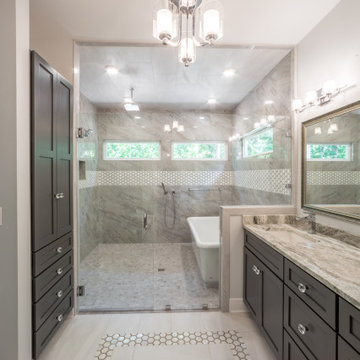
Custom master bathroom with freestanding tub in large curbless shower, tile flooring, and a double vanity.
Photo of a mid-sized traditional master bathroom with recessed-panel cabinets, grey cabinets, a freestanding tub, a curbless shower, a one-piece toilet, multi-coloured tile, porcelain tile, white walls, porcelain floors, an integrated sink, quartzite benchtops, white floor, a hinged shower door, multi-coloured benchtops, an enclosed toilet, a double vanity and a built-in vanity.
Photo of a mid-sized traditional master bathroom with recessed-panel cabinets, grey cabinets, a freestanding tub, a curbless shower, a one-piece toilet, multi-coloured tile, porcelain tile, white walls, porcelain floors, an integrated sink, quartzite benchtops, white floor, a hinged shower door, multi-coloured benchtops, an enclosed toilet, a double vanity and a built-in vanity.
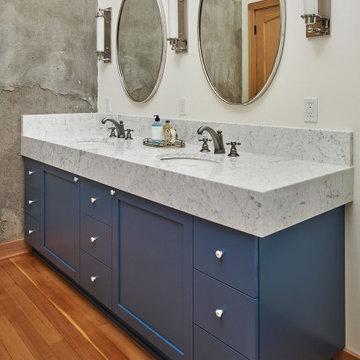
The "Dream of the '90s" was alive in this industrial loft condo before Neil Kelly Portland Design Consultant Erika Altenhofen got her hands on it. No new roof penetrations could be made, so we were tasked with updating the current footprint. Erika filled the niche with much needed storage provisions, like a shelf and cabinet. The shower tile will replaced with stunning blue "Billie Ombre" tile by Artistic Tile. An impressive marble slab was laid on a fresh navy blue vanity, white oval mirrors and fitting industrial sconce lighting rounds out the remodeled space.
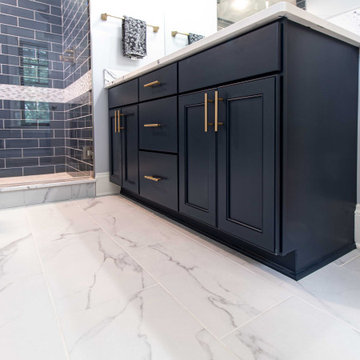
This contemporary bathroom features white marble look porcelain tile, navy blue shaker cabinets, an extra large shower with large subway tile in navy blue with mother of pearl accents.
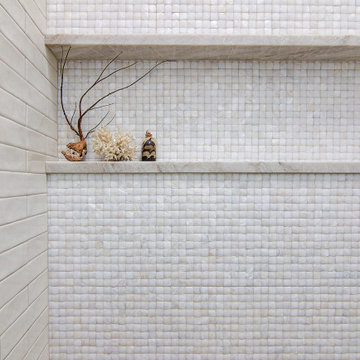
Guest Bathroom remodel in North Fork vacation house. The stone floor flows straight through to the shower eliminating the need for a curb. A stationary glass panel keeps the water in and eliminates the need for a door. Mother of pearl tile on the long wall with a recessed niche creates a soft focal wall.
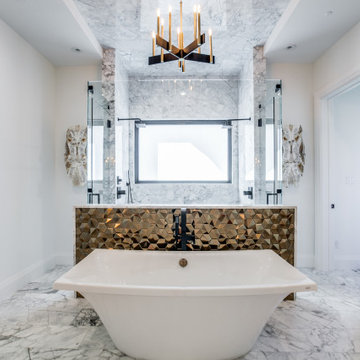
Large master bathroom with double side vanity, marble flooring/counters/ceiling accent, and gorgeous freestanding tub.
This is an example of a large mediterranean master bathroom in Dallas with flat-panel cabinets, white cabinets, a freestanding tub, an open shower, white tile, a drop-in sink, marble benchtops, an open shower, multi-coloured benchtops, a niche, a double vanity and a built-in vanity.
This is an example of a large mediterranean master bathroom in Dallas with flat-panel cabinets, white cabinets, a freestanding tub, an open shower, white tile, a drop-in sink, marble benchtops, an open shower, multi-coloured benchtops, a niche, a double vanity and a built-in vanity.
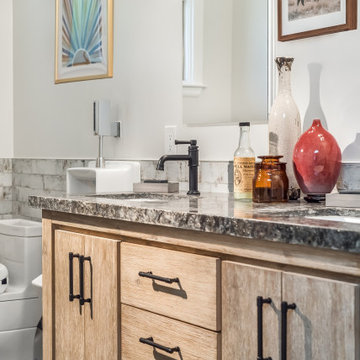
When a large family renovated a home nestled in the foothills of the Santa Cruz mountains, all bathrooms received dazzling upgrades, but in a family of three boys and only one girl, the boys must have their own space. This rustic styled bathroom feels like it is part of a fun bunkhouse in the West.
We used a beautiful bleached oak for a vanity that sits on top of a multi colored pebbled floor. The swirling iridescent granite counter top looks like a mineral vein one might see in the mountains of Wyoming. We used a rusted-look porcelain tile in the shower for added earthy texture. Black plumbing fixtures and a urinal—a request from all the boys in the family—make this the ultimate rough and tumble rugged bathroom.
Photos by: Bernardo Grijalva
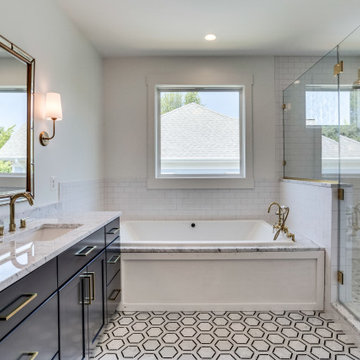
Design ideas for a small transitional master bathroom in DC Metro with shaker cabinets, blue cabinets, a drop-in tub, white tile, subway tile, white walls, mosaic tile floors, a drop-in sink, marble benchtops, multi-coloured floor, a hinged shower door, multi-coloured benchtops, a double vanity and a built-in vanity.
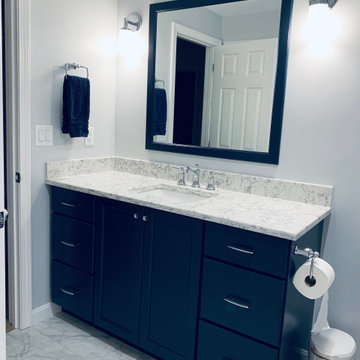
This bathroom remodel was designed by Nicole from our Windham showroom. This remodel features Cabico Essence cabinets with maple wood, Stretto door style (flat panel) and Bonavista (blue paint) finish. This remodel also features LG viatera Quartz countertop with Rococo color and standard edge. This also was used for shelves in the shower. The floor and shower walls is 12” x 24” by Mediterranean with Marmol Venatino color in honed. The shampoo niche is also in the same tile and color but in 2” x 2” size in honed. Other features includes Maax tub in white, Moen chrome faucet, Kohler Caxton white sink, Moen Chrome Showerhead, Moen Chrome Valve Trim, Moen Flara Chrome light fixture, Moen chrome Towel Ring, and Moen chrome double robe hook. The hardware is by Amerock with Chrome Handles and Knobs.
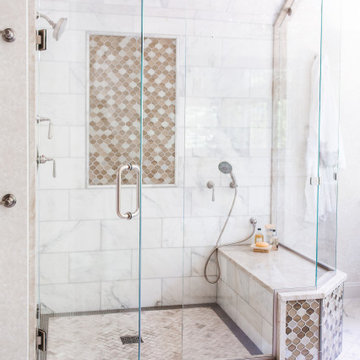
Inspiration for a large traditional master bathroom in Boston with recessed-panel cabinets, distressed cabinets, a freestanding tub, a double shower, a one-piece toilet, multi-coloured tile, marble, multi-coloured walls, marble floors, an undermount sink, quartzite benchtops, multi-coloured floor, a hinged shower door, multi-coloured benchtops, an enclosed toilet, a double vanity, a built-in vanity, vaulted and wallpaper.
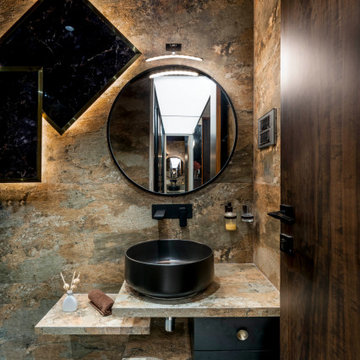
Inspiration for a mid-sized contemporary 3/4 bathroom in Mumbai with flat-panel cabinets, multi-coloured tile, a vessel sink, grey floor, multi-coloured benchtops, a single vanity and a floating vanity.
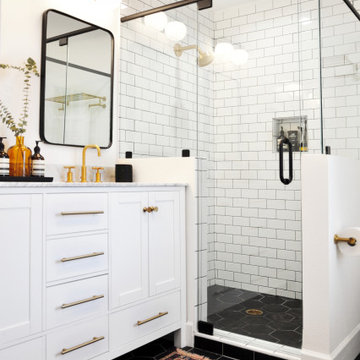
Our clients knew they wanted to achieve a look that matched the historic charm of this classic home, but also reflected their personal style. This recently completed project in Winter Park truly demonstrates a timeless approach to current trends.
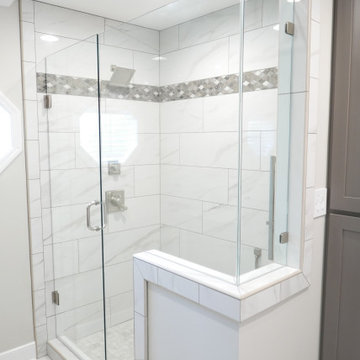
New larger shower with a light/fan above it, Anatolia Mayfair Volakas Grigio 10.5" x 32" Porcelain wall tile, customer bullnose tile, and Lungarno diamond mosaic accent tile, frameless glass door and panels, and custom linen cabinet!
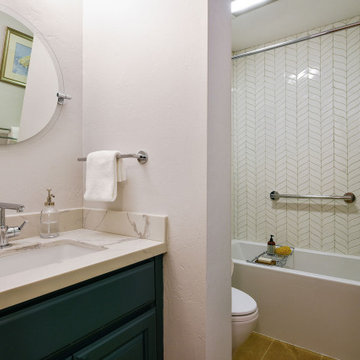
Photo by Open Homes Photography
This is an example of a small transitional bathroom in San Francisco with raised-panel cabinets, blue cabinets, an alcove tub, a shower/bathtub combo, a one-piece toilet, white tile, ceramic tile, white walls, an undermount sink, engineered quartz benchtops, a shower curtain and multi-coloured benchtops.
This is an example of a small transitional bathroom in San Francisco with raised-panel cabinets, blue cabinets, an alcove tub, a shower/bathtub combo, a one-piece toilet, white tile, ceramic tile, white walls, an undermount sink, engineered quartz benchtops, a shower curtain and multi-coloured benchtops.
Bathroom Design Ideas with Multi-Coloured Benchtops
2