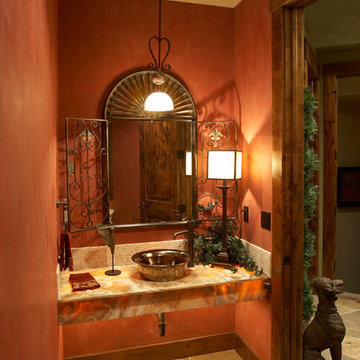Bathroom Design Ideas with Onyx Benchtops
Refine by:
Budget
Sort by:Popular Today
101 - 120 of 3,002 photos
Item 1 of 2
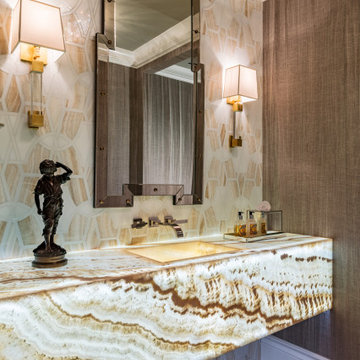
We add a unique light source in the powder room with a back-lit, floating counter and sink that is cut from a single slab of vein-cut vanilla onyx.
This is an example of a large modern bathroom in Miami with brown cabinets, multi-coloured tile, brown walls, marble floors, an undermount sink, onyx benchtops, brown floor, brown benchtops, a single vanity, a floating vanity and wallpaper.
This is an example of a large modern bathroom in Miami with brown cabinets, multi-coloured tile, brown walls, marble floors, an undermount sink, onyx benchtops, brown floor, brown benchtops, a single vanity, a floating vanity and wallpaper.
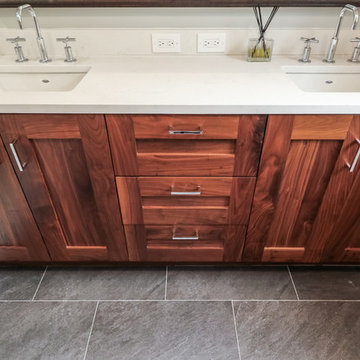
Design ideas for a mid-sized contemporary master bathroom in Kansas City with recessed-panel cabinets, medium wood cabinets, a two-piece toilet, gray tile, marble, grey walls, ceramic floors, an undermount sink, onyx benchtops, grey floor, a hinged shower door, a corner shower and white benchtops.
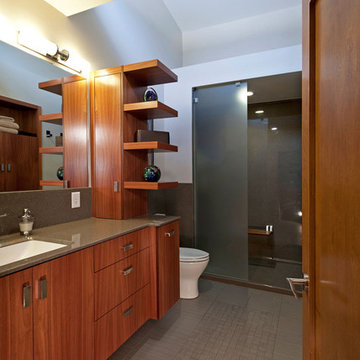
The architectural sleekness of the enlarged master bathroom comes from the flat panel maple cabinetry with a tower of cantilevered shelving rising to the double-height ceiling.
A St. Louis County mid-century modern ranch home from 1958 had a long hallway to reach 4 bedrooms. With some of the children gone, the owners longed for an enlarged master suite with a larger bathroom.
By using the space of an unused bedroom, the floorplan was rearranged to create a larger master bathroom, a generous walk-in closet and a sitting area within the master bedroom. Rearranging the space also created a vestibule outside their room with shelves for displaying art work.
Photos by Toby Weiss @ Mosby Building Arts

A bespoke bathroom designed to meld into the vast greenery of the outdoors. White oak cabinetry, onyx countertops, and backsplash, custom black metal mirrors and textured natural stone floors. The water closet features wallpaper from Kale Tree shop.

An ADU that will be mostly used as a pool house.
Large French doors with a good-sized awning window to act as a serving point from the interior kitchenette to the pool side.
A slick modern concrete floor finish interior is ready to withstand the heavy traffic of kids playing and dragging in water from the pool.
Vaulted ceilings with whitewashed cross beams provide a sensation of space.
An oversized shower with a good size vanity will make sure any guest staying over will be able to enjoy a comfort of a 5-star hotel.
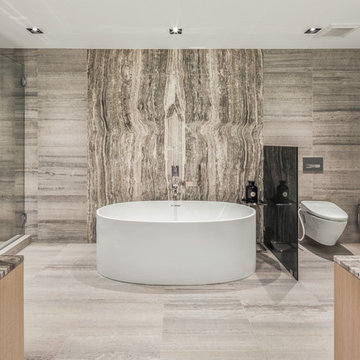
Photographer: Evan Joseph
Broker: Raphael Deniro, Douglas Elliman
Design: Bryan Eure
Design ideas for a large contemporary master bathroom in New York with light wood cabinets, a freestanding tub, an alcove shower, a wall-mount toilet, gray tile, grey walls, marble floors, onyx benchtops, grey floor, a hinged shower door and grey benchtops.
Design ideas for a large contemporary master bathroom in New York with light wood cabinets, a freestanding tub, an alcove shower, a wall-mount toilet, gray tile, grey walls, marble floors, onyx benchtops, grey floor, a hinged shower door and grey benchtops.
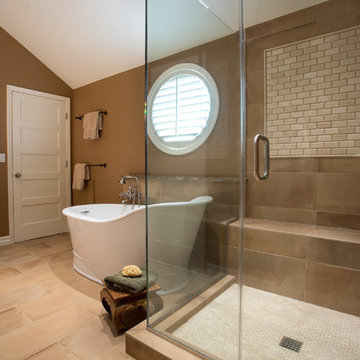
Fabienne Photography
Mid-sized transitional master bathroom in Portland with shaker cabinets, white cabinets, a freestanding tub, a corner shower, a two-piece toilet, brown tile, ceramic tile, brown walls, travertine floors, an undermount sink, onyx benchtops, beige floor and a hinged shower door.
Mid-sized transitional master bathroom in Portland with shaker cabinets, white cabinets, a freestanding tub, a corner shower, a two-piece toilet, brown tile, ceramic tile, brown walls, travertine floors, an undermount sink, onyx benchtops, beige floor and a hinged shower door.
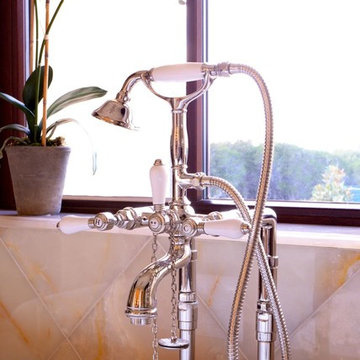
A timeless and classic master bath featuring luxurious stone work and finishes create an idyllic retreat for our clients. A Waterworks freestanding bath takes center stage in this symmetrical floorplan, where his and her vanities in mahogany wood ground either end with classic style pediments. Palladian style doors and windows flood this space with light while hand plastered walls create subtle variation and a warm glow to the space.
Interior Design: AVID Associates
Photography: Michael Hunter
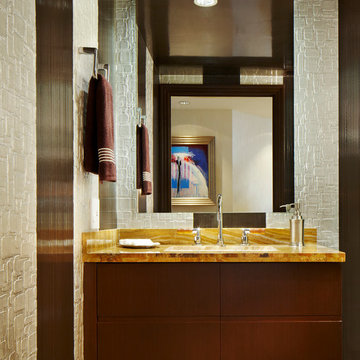
Brantley Photography
Photo of a small contemporary powder room in Miami with flat-panel cabinets, dark wood cabinets, stone slab, beige walls, marble floors, a drop-in sink, onyx benchtops and yellow benchtops.
Photo of a small contemporary powder room in Miami with flat-panel cabinets, dark wood cabinets, stone slab, beige walls, marble floors, a drop-in sink, onyx benchtops and yellow benchtops.
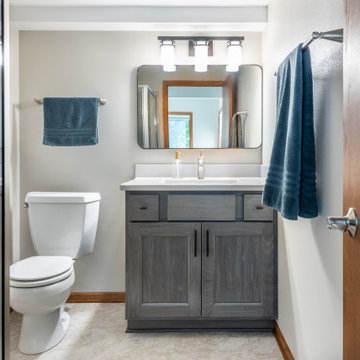
We converted a 1/2 bath into a ¾ bathroom
This is an example of a small contemporary 3/4 bathroom in Other with shaker cabinets, grey cabinets, a corner shower, a two-piece toilet, beige walls, vinyl floors, an integrated sink, onyx benchtops, a hinged shower door, grey benchtops, a single vanity and a built-in vanity.
This is an example of a small contemporary 3/4 bathroom in Other with shaker cabinets, grey cabinets, a corner shower, a two-piece toilet, beige walls, vinyl floors, an integrated sink, onyx benchtops, a hinged shower door, grey benchtops, a single vanity and a built-in vanity.
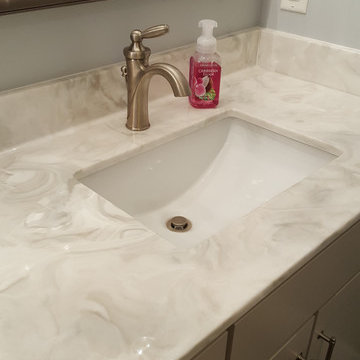
Aristokraft Brellin Glacier Grey cabinets, with London Fog Onxy from US Marble.
Inspiration for a mid-sized transitional bathroom in Other with shaker cabinets, grey cabinets, onyx benchtops, brown floor and grey benchtops.
Inspiration for a mid-sized transitional bathroom in Other with shaker cabinets, grey cabinets, onyx benchtops, brown floor and grey benchtops.
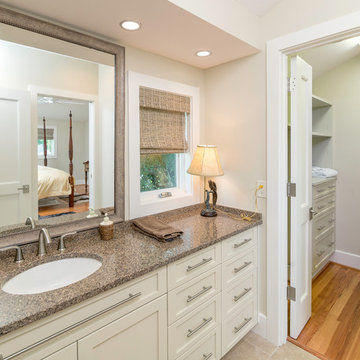
Greg Riegler
Inspiration for a mid-sized traditional master bathroom in Atlanta with an undermount sink, shaker cabinets, white cabinets, onyx benchtops, a corner shower, a one-piece toilet, multi-coloured tile, beige walls and porcelain floors.
Inspiration for a mid-sized traditional master bathroom in Atlanta with an undermount sink, shaker cabinets, white cabinets, onyx benchtops, a corner shower, a one-piece toilet, multi-coloured tile, beige walls and porcelain floors.
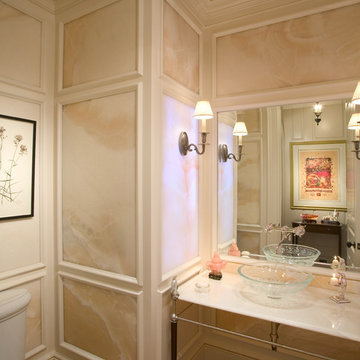
Rion Rizzo, Creative Sources Photography
Photo of a small traditional powder room in Charleston with a vessel sink, onyx benchtops, a two-piece toilet, stone slab and beige walls.
Photo of a small traditional powder room in Charleston with a vessel sink, onyx benchtops, a two-piece toilet, stone slab and beige walls.
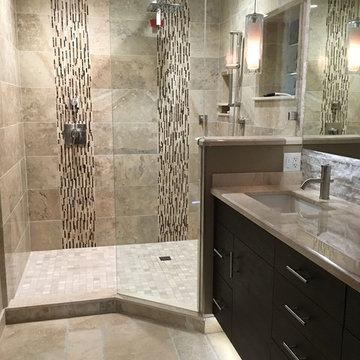
Large contemporary master bathroom in Phoenix with flat-panel cabinets, dark wood cabinets, an alcove shower, beige tile, travertine, beige walls, travertine floors, an undermount sink, onyx benchtops, beige floor and an open shower.
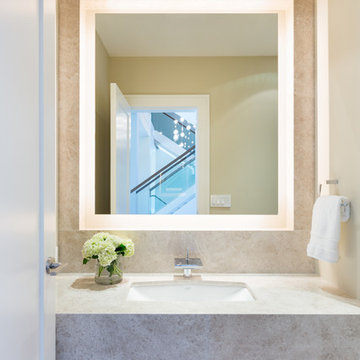
Design ideas for a small transitional powder room in Vancouver with beige tile, stone tile, beige walls, medium hardwood floors, an undermount sink, onyx benchtops and brown floor.
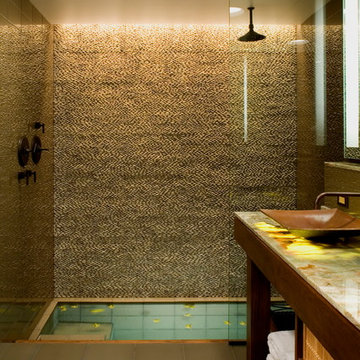
Photo of a country bathroom in Denver with glass tile, onyx benchtops, a vessel sink, a shower/bathtub combo and beige walls.
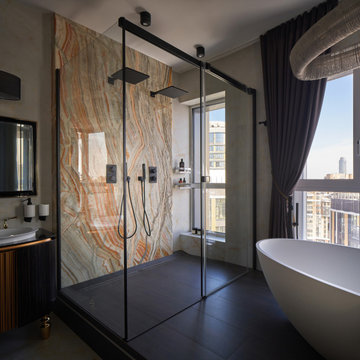
Фрагмент ванной хозяев. На подиуме у панорамного окна оборудована ванная с просторной душевой кабиной и двумя лейками. Ванна: Cielo. Люстра в ванной: Cattelan Italia
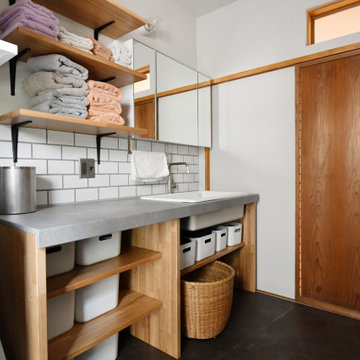
シンクはTOTOの病院用流し、カウンターはAICA製、脚部はタモ材を使用。
Small country powder room in Other with open cabinets, light wood cabinets, white tile, subway tile, onyx benchtops, grey benchtops and a built-in vanity.
Small country powder room in Other with open cabinets, light wood cabinets, white tile, subway tile, onyx benchtops, grey benchtops and a built-in vanity.
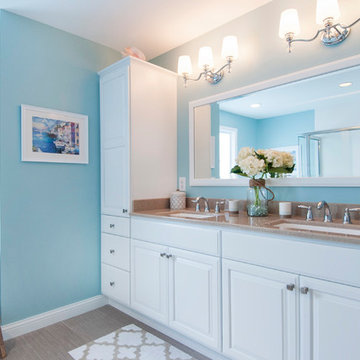
Inspiration for a large traditional master bathroom in Columbus with furniture-like cabinets, white cabinets, a freestanding tub, a corner shower, a two-piece toilet, blue walls, mosaic tile floors, an integrated sink, onyx benchtops, brown floor and a hinged shower door.
Bathroom Design Ideas with Onyx Benchtops
6


