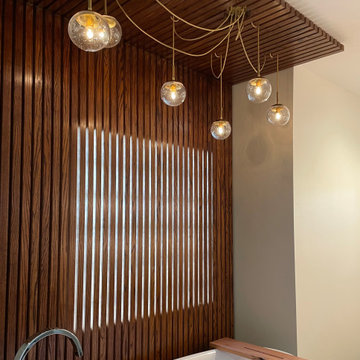Bathroom Design Ideas with Wood Walls
Refine by:
Budget
Sort by:Popular Today
261 - 280 of 1,558 photos
Item 1 of 2
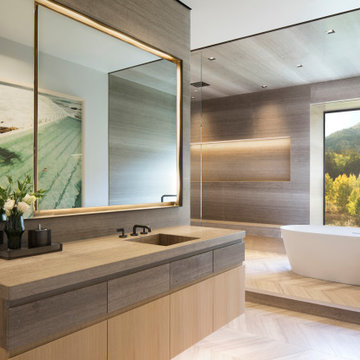
Design ideas for an expansive country master bathroom in Other with flat-panel cabinets, medium wood cabinets, a freestanding tub, gray tile, wood-look tile, grey walls, wood-look tile, a drop-in sink, solid surface benchtops, beige floor, grey benchtops, a shower seat, a single vanity, a floating vanity, wood and wood walls.
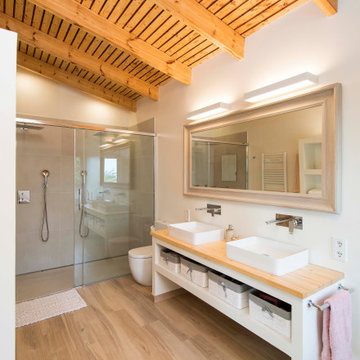
Design ideas for a mediterranean bathroom in Barcelona with open cabinets, white cabinets, a curbless shower, gray tile, white walls, light hardwood floors, a vessel sink, wood benchtops, beige floor, a sliding shower screen, beige benchtops, wood walls, a built-in vanity and a double vanity.
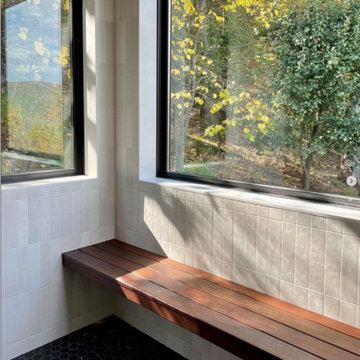
warm modern masculine primary suite
Inspiration for a large contemporary bathroom in New York with flat-panel cabinets, brown cabinets, a freestanding tub, an alcove shower, a bidet, beige tile, ceramic tile, white walls, porcelain floors, an undermount sink, soapstone benchtops, black floor, an open shower, black benchtops, a shower seat, a double vanity, a floating vanity, vaulted and wood walls.
Inspiration for a large contemporary bathroom in New York with flat-panel cabinets, brown cabinets, a freestanding tub, an alcove shower, a bidet, beige tile, ceramic tile, white walls, porcelain floors, an undermount sink, soapstone benchtops, black floor, an open shower, black benchtops, a shower seat, a double vanity, a floating vanity, vaulted and wood walls.
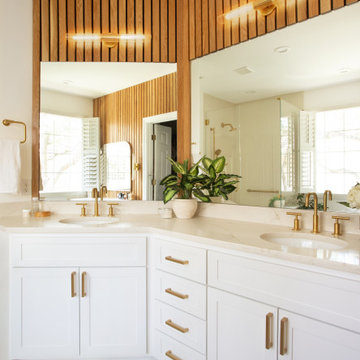
Inspiration for a mid-sized midcentury master bathroom in Austin with white cabinets, marble benchtops, beige floor, beige benchtops, a double vanity, a built-in vanity and wood walls.
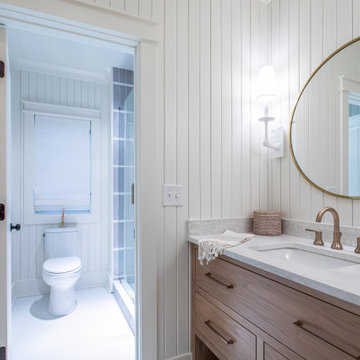
Design ideas for a country bathroom in Atlanta with flat-panel cabinets, light wood cabinets, a single vanity and wood walls.
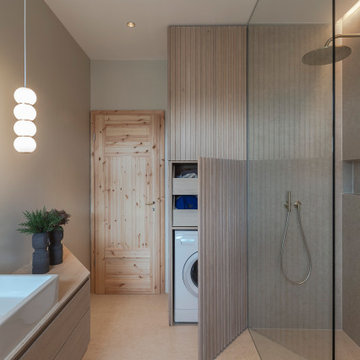
Inspiration for a large modern master bathroom in Munich with flat-panel cabinets, light wood cabinets, a drop-in tub, a curbless shower, a two-piece toilet, beige tile, ceramic tile, grey walls, pebble tile floors, a vessel sink, wood benchtops, beige floor, an open shower, a double vanity, a floating vanity and wood walls.
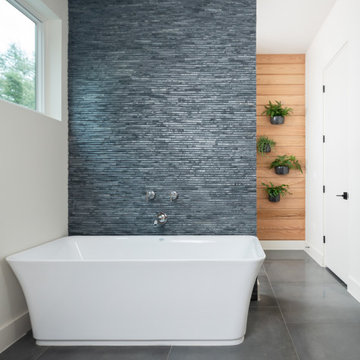
This is an example of a mid-sized contemporary master bathroom in Austin with flat-panel cabinets, beige cabinets, a freestanding tub, a shower/bathtub combo, a one-piece toilet, grey walls, cement tiles, a drop-in sink, grey floor, a hinged shower door, a shower seat, a double vanity, a floating vanity and wood walls.
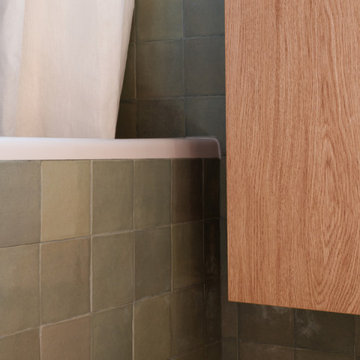
Projet de Tiny House sur les toits de Paris, avec 17m² pour 4 !
Photo of a small modern master bathroom in Paris with beaded inset cabinets, light wood cabinets, an undermount tub, a shower/bathtub combo, green tile, ceramic tile, green walls, concrete floors, a console sink, wood benchtops, white floor, a shower curtain, a single vanity, a floating vanity, wood and wood walls.
Photo of a small modern master bathroom in Paris with beaded inset cabinets, light wood cabinets, an undermount tub, a shower/bathtub combo, green tile, ceramic tile, green walls, concrete floors, a console sink, wood benchtops, white floor, a shower curtain, a single vanity, a floating vanity, wood and wood walls.

After the second fallout of the Delta Variant amidst the COVID-19 Pandemic in mid 2021, our team working from home, and our client in quarantine, SDA Architects conceived Japandi Home.
The initial brief for the renovation of this pool house was for its interior to have an "immediate sense of serenity" that roused the feeling of being peaceful. Influenced by loneliness and angst during quarantine, SDA Architects explored themes of escapism and empathy which led to a “Japandi” style concept design – the nexus between “Scandinavian functionality” and “Japanese rustic minimalism” to invoke feelings of “art, nature and simplicity.” This merging of styles forms the perfect amalgamation of both function and form, centred on clean lines, bright spaces and light colours.
Grounded by its emotional weight, poetic lyricism, and relaxed atmosphere; Japandi Home aesthetics focus on simplicity, natural elements, and comfort; minimalism that is both aesthetically pleasing yet highly functional.
Japandi Home places special emphasis on sustainability through use of raw furnishings and a rejection of the one-time-use culture we have embraced for numerous decades. A plethora of natural materials, muted colours, clean lines and minimal, yet-well-curated furnishings have been employed to showcase beautiful craftsmanship – quality handmade pieces over quantitative throwaway items.
A neutral colour palette compliments the soft and hard furnishings within, allowing the timeless pieces to breath and speak for themselves. These calming, tranquil and peaceful colours have been chosen so when accent colours are incorporated, they are done so in a meaningful yet subtle way. Japandi home isn’t sparse – it’s intentional.
The integrated storage throughout – from the kitchen, to dining buffet, linen cupboard, window seat, entertainment unit, bed ensemble and walk-in wardrobe are key to reducing clutter and maintaining the zen-like sense of calm created by these clean lines and open spaces.
The Scandinavian concept of “hygge” refers to the idea that ones home is your cosy sanctuary. Similarly, this ideology has been fused with the Japanese notion of “wabi-sabi”; the idea that there is beauty in imperfection. Hence, the marriage of these design styles is both founded on minimalism and comfort; easy-going yet sophisticated. Conversely, whilst Japanese styles can be considered “sleek” and Scandinavian, “rustic”, the richness of the Japanese neutral colour palette aids in preventing the stark, crisp palette of Scandinavian styles from feeling cold and clinical.
Japandi Home’s introspective essence can ultimately be considered quite timely for the pandemic and was the quintessential lockdown project our team needed.
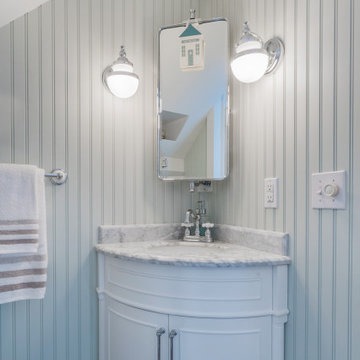
Compact and Unique with a Chic Sophisticated Style.
Small beach style 3/4 bathroom in Boston with beaded inset cabinets, white cabinets, a one-piece toilet, blue walls, light hardwood floors, an undermount sink, quartzite benchtops, brown floor, a single vanity, a built-in vanity and wood walls.
Small beach style 3/4 bathroom in Boston with beaded inset cabinets, white cabinets, a one-piece toilet, blue walls, light hardwood floors, an undermount sink, quartzite benchtops, brown floor, a single vanity, a built-in vanity and wood walls.
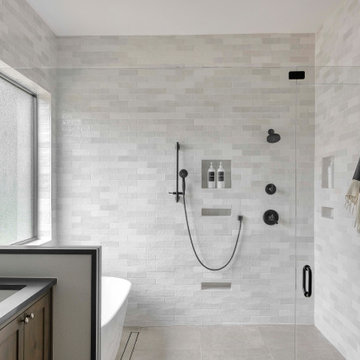
Photo of a large country master wet room bathroom in Austin with shaker cabinets, medium wood cabinets, a freestanding tub, white tile, white walls, ceramic floors, an undermount sink, quartzite benchtops, beige floor, a hinged shower door, an enclosed toilet, a single vanity, a floating vanity, wood walls and black benchtops.
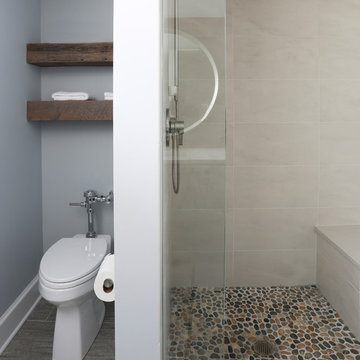
Photo Credit: Kaskel Photo
Inspiration for a mid-sized contemporary kids bathroom in Chicago with grey cabinets, an alcove shower, a one-piece toilet, porcelain tile, grey walls, porcelain floors, an undermount sink, engineered quartz benchtops, grey floor, a hinged shower door, furniture-like cabinets, white benchtops, a niche, a single vanity, a built-in vanity, wood walls and gray tile.
Inspiration for a mid-sized contemporary kids bathroom in Chicago with grey cabinets, an alcove shower, a one-piece toilet, porcelain tile, grey walls, porcelain floors, an undermount sink, engineered quartz benchtops, grey floor, a hinged shower door, furniture-like cabinets, white benchtops, a niche, a single vanity, a built-in vanity, wood walls and gray tile.
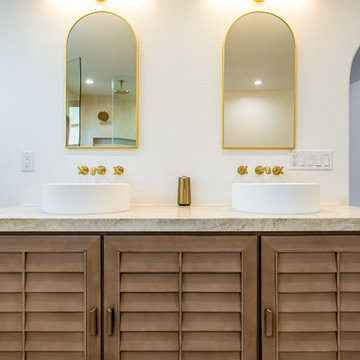
Our new construction project offers stunning wood floors and wood cabinets that bring warmth and elegance to your living space. Our open galley kitchen design allows for easy access and practical use, making meal prep a breeze while giving an air of sophistication to your home. The brown marble backsplash matches the brown theme, creating a cozy atmosphere that gives you a sense of comfort and tranquility.
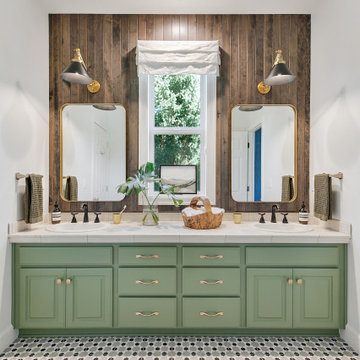
We installed a stained tongue and groove behind the double vanity to create an accent behind the bathroom mirrors.
Design ideas for a large eclectic kids bathroom in Portland with raised-panel cabinets, green cabinets, an alcove shower, a one-piece toilet, brown tile, ceramic tile, white walls, porcelain floors, a drop-in sink, tile benchtops, multi-coloured floor, a hinged shower door, beige benchtops, an enclosed toilet, a double vanity, a built-in vanity and wood walls.
Design ideas for a large eclectic kids bathroom in Portland with raised-panel cabinets, green cabinets, an alcove shower, a one-piece toilet, brown tile, ceramic tile, white walls, porcelain floors, a drop-in sink, tile benchtops, multi-coloured floor, a hinged shower door, beige benchtops, an enclosed toilet, a double vanity, a built-in vanity and wood walls.
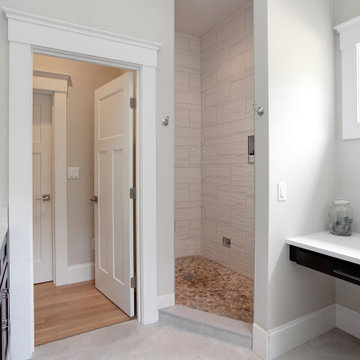
Stunning master bathroom of The Flatts. View House Plan THD-7375: https://www.thehousedesigners.com/plan/the-flatts-7375/
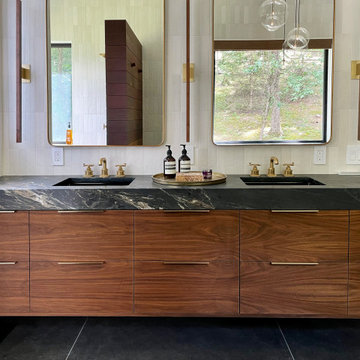
warm modern masculine primary suite
Photo of a large contemporary bathroom in New York with flat-panel cabinets, brown cabinets, a freestanding tub, an alcove shower, a bidet, beige tile, ceramic tile, white walls, porcelain floors, an undermount sink, soapstone benchtops, black floor, an open shower, black benchtops, a shower seat, a double vanity, a floating vanity, vaulted and wood walls.
Photo of a large contemporary bathroom in New York with flat-panel cabinets, brown cabinets, a freestanding tub, an alcove shower, a bidet, beige tile, ceramic tile, white walls, porcelain floors, an undermount sink, soapstone benchtops, black floor, an open shower, black benchtops, a shower seat, a double vanity, a floating vanity, vaulted and wood walls.

Master Bathroom
Photo of an expansive mediterranean master bathroom in Tampa with louvered cabinets, grey cabinets, a freestanding tub, an open shower, a one-piece toilet, white tile, cement tile, white walls, ceramic floors, a drop-in sink, marble benchtops, grey floor, a hinged shower door, white benchtops, an enclosed toilet, a double vanity, a built-in vanity, coffered and wood walls.
Photo of an expansive mediterranean master bathroom in Tampa with louvered cabinets, grey cabinets, a freestanding tub, an open shower, a one-piece toilet, white tile, cement tile, white walls, ceramic floors, a drop-in sink, marble benchtops, grey floor, a hinged shower door, white benchtops, an enclosed toilet, a double vanity, a built-in vanity, coffered and wood walls.
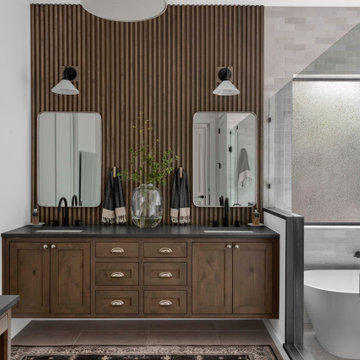
Photo of a large country master wet room bathroom in Austin with shaker cabinets, medium wood cabinets, a freestanding tub, white tile, white walls, ceramic floors, an undermount sink, quartzite benchtops, beige floor, a hinged shower door, an enclosed toilet, a single vanity, a floating vanity, wood walls and black benchtops.

This is an example of a large contemporary master bathroom in Austin with flat-panel cabinets, white cabinets, an open shower, porcelain floors, an undermount sink, engineered quartz benchtops, black floor, a hinged shower door, grey benchtops, a niche, a double vanity, a built-in vanity and wood walls.
Bathroom Design Ideas with Wood Walls
14
