48,877 Beach Style Home Design Photos
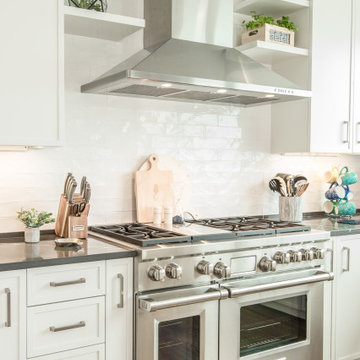
Plenty of counters in this modern coastal kitchen where homeowner wanted striking dark countertops. The adjoining dining room features a builtin bar area with wavy glass in upper cabinets and zinc countertops.
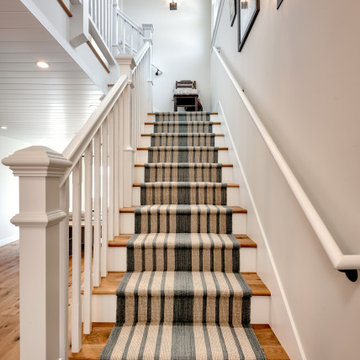
Photo of a mid-sized beach style painted wood straight staircase in San Francisco with painted wood risers and wood railing.

A traditional kitchen with touches of the farmhouse and Mediterranean styles. We used cool, light tones adding pops of color and warmth with natural wood.
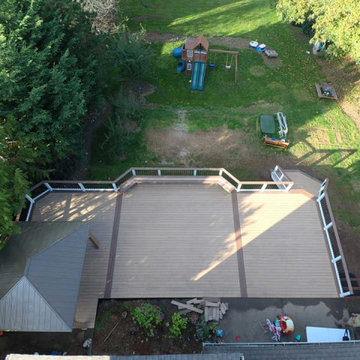
1200 Square Foot composite deck with flared stairs down to backyard and custom gazebo to be over the new hottub
Expansive beach style backyard deck in Seattle with a pergola.
Expansive beach style backyard deck in Seattle with a pergola.
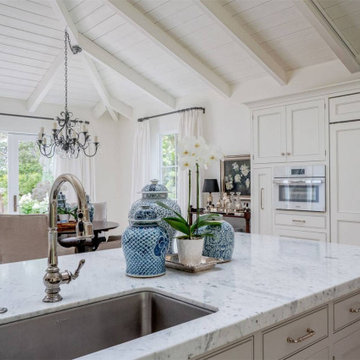
This is an example of a mid-sized beach style u-shaped eat-in kitchen in San Luis Obispo with a farmhouse sink, beaded inset cabinets, grey cabinets, granite benchtops, grey splashback, stone slab splashback, stainless steel appliances, light hardwood floors, with island, beige floor and grey benchtop.
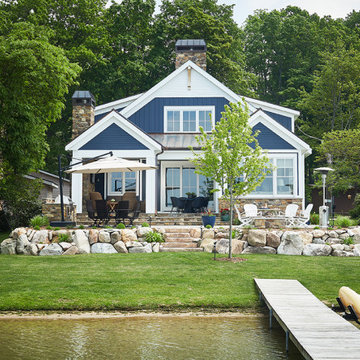
This cozy lake cottage skillfully incorporates a number of features that would normally be restricted to a larger home design. A glance of the exterior reveals a simple story and a half gable running the length of the home, enveloping the majority of the interior spaces. To the rear, a pair of gables with copper roofing flanks a covered dining area that connects to a screened porch. Inside, a linear foyer reveals a generous staircase with cascading landing. Further back, a centrally placed kitchen is connected to all of the other main level entertaining spaces through expansive cased openings. A private study serves as the perfect buffer between the homes master suite and living room. Despite its small footprint, the master suite manages to incorporate several closets, built-ins, and adjacent master bath complete with a soaker tub flanked by separate enclosures for shower and water closet. Upstairs, a generous double vanity bathroom is shared by a bunkroom, exercise space, and private bedroom. The bunkroom is configured to provide sleeping accommodations for up to 4 people. The rear facing exercise has great views of the rear yard through a set of windows that overlook the copper roof of the screened porch below.
Builder: DeVries & Onderlinde Builders
Interior Designer: Vision Interiors by Visbeen
Photographer: Ashley Avila Photography
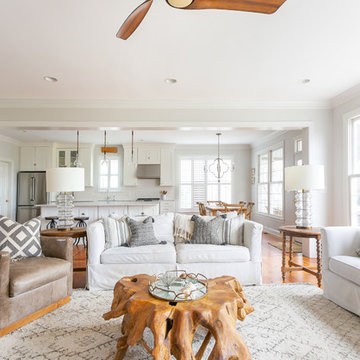
Interior Designer Kim recently revealed their backyard update with poolside decor and comfortable quarters for Lowcountry relaxation at its finest. Now, it’s the interior’s turn. Kim approached their living and dining areas with the goal of creating durable spaces with Coastal Chic design, warm aesthetics and a touch of Bohemian and Rustic flair. The end result is a comfortable and refined setting that all feel proud to call home.
______
Photography by Ebony Ellis for Charleston Home + Design Magazine
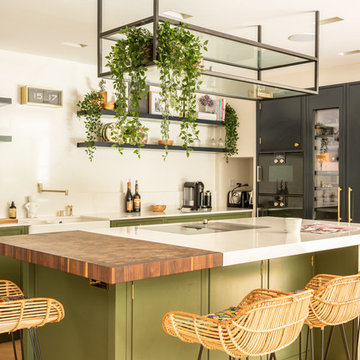
Beach style kitchen in London with a farmhouse sink, flat-panel cabinets, green cabinets, white splashback, panelled appliances, light hardwood floors, with island and white benchtop.
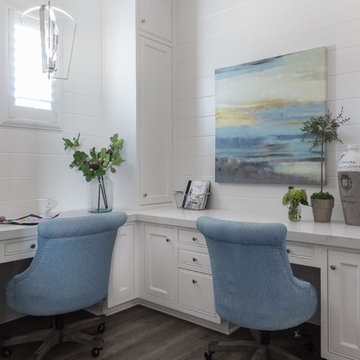
The home office is right off of the kitchen and is packed with practicality and clever storage solutions. Office supplies are concealed in the slim pencil drawers. Computer towers and shredders are inside vented cabinets. Each child has a drawer for school and artwork projects. The printer and accompanying paper is hidden behind the armoire style doors on the right.
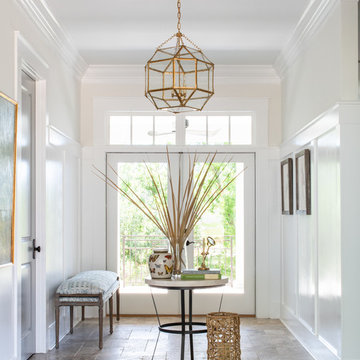
This is an example of a large beach style foyer in Other with white walls, travertine floors, a double front door and a glass front door.
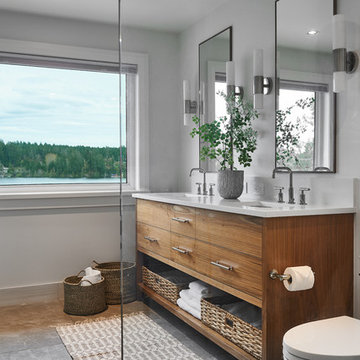
Joshua Lawrence
Photo of a mid-sized beach style master bathroom in Vancouver with grey cabinets, an open shower, a one-piece toilet, white walls, porcelain floors, a vessel sink, quartzite benchtops, grey floor, an open shower, white benchtops and flat-panel cabinets.
Photo of a mid-sized beach style master bathroom in Vancouver with grey cabinets, an open shower, a one-piece toilet, white walls, porcelain floors, a vessel sink, quartzite benchtops, grey floor, an open shower, white benchtops and flat-panel cabinets.
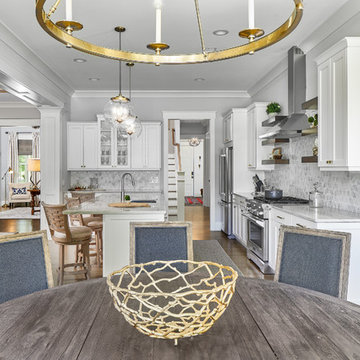
Counter tops: Precision Marble & Granite (White Macabus Quartzite)
Backsplash: Savannah Surfaces (Asian Statuary Polished Pencil)
Appliances: Ferguson, KitchenAid
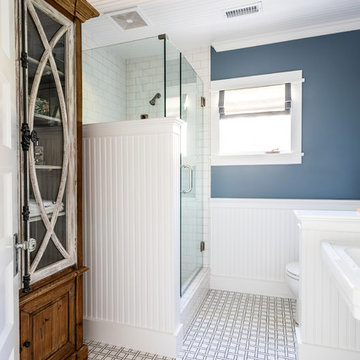
We made some small structural changes and then used coastal inspired decor to best complement the beautiful sea views this Laguna Beach home has to offer.
Project designed by Courtney Thomas Design in La Cañada. Serving Pasadena, Glendale, Monrovia, San Marino, Sierra Madre, South Pasadena, and Altadena.
For more about Courtney Thomas Design, click here: https://www.courtneythomasdesign.com/
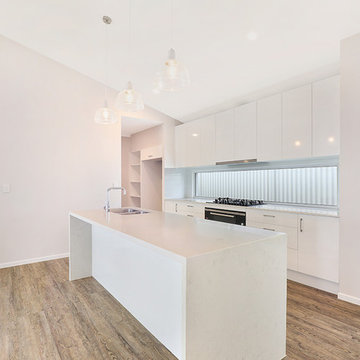
Galley kitchen with walk in Pantry looking out to the pool an d the living area
Photo of a mid-sized beach style galley open plan kitchen in Sunshine Coast with an undermount sink, flat-panel cabinets, white cabinets, quartz benchtops, window splashback, stainless steel appliances, linoleum floors, with island, brown floor and white benchtop.
Photo of a mid-sized beach style galley open plan kitchen in Sunshine Coast with an undermount sink, flat-panel cabinets, white cabinets, quartz benchtops, window splashback, stainless steel appliances, linoleum floors, with island, brown floor and white benchtop.
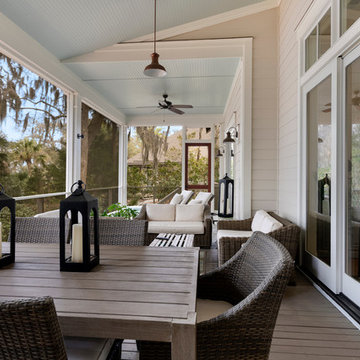
Windows / Doors: Andersen
Design ideas for a large beach style backyard screened-in verandah in Charleston with decking and a roof extension.
Design ideas for a large beach style backyard screened-in verandah in Charleston with decking and a roof extension.
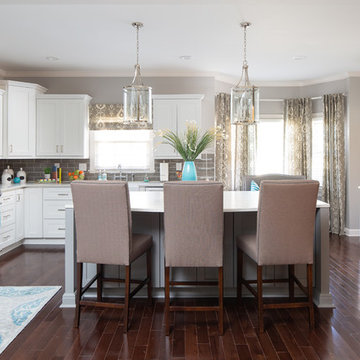
Inspiration for a mid-sized beach style u-shaped eat-in kitchen in Atlanta with a farmhouse sink, shaker cabinets, white cabinets, quartzite benchtops, grey splashback, stainless steel appliances, dark hardwood floors, with island, brown floor, glass tile splashback and white benchtop.
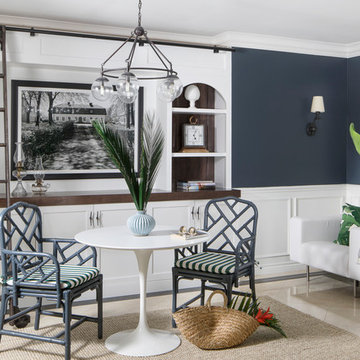
Photography by Jessica Glynn
Photo of a mid-sized beach style dining room in Miami with white walls, travertine floors and beige floor.
Photo of a mid-sized beach style dining room in Miami with white walls, travertine floors and beige floor.
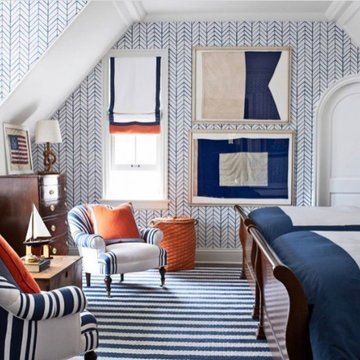
Design ideas for a mid-sized beach style guest bedroom in Los Angeles with blue walls, carpet and blue floor.
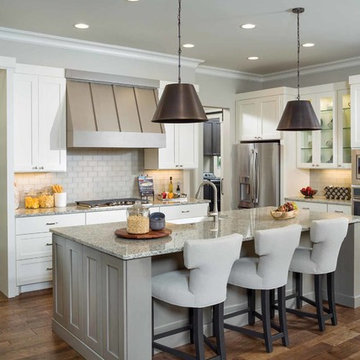
Grey and white kitchen with expansive island
Beach style kitchen in Other with a farmhouse sink, shaker cabinets, white cabinets, granite benchtops, beige splashback, stainless steel appliances, with island, brown floor, subway tile splashback and dark hardwood floors.
Beach style kitchen in Other with a farmhouse sink, shaker cabinets, white cabinets, granite benchtops, beige splashback, stainless steel appliances, with island, brown floor, subway tile splashback and dark hardwood floors.
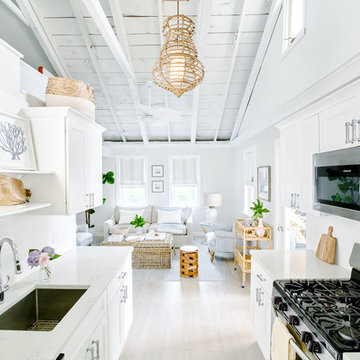
Andrea Pietrangeli http://andrea.media/
Inspiration for a small beach style open concept living room in Providence with beige walls, light hardwood floors and beige floor.
Inspiration for a small beach style open concept living room in Providence with beige walls, light hardwood floors and beige floor.
48,877 Beach Style Home Design Photos
8


















