48,836 Beach Style Home Design Photos
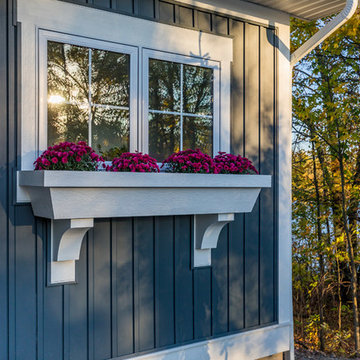
Inspiration for a beach style two-storey blue house exterior in Grand Rapids with vinyl siding and a shingle roof.
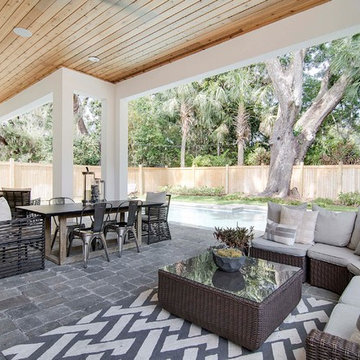
Inspiration for a large beach style backyard patio in Orlando with concrete pavers and a roof extension.
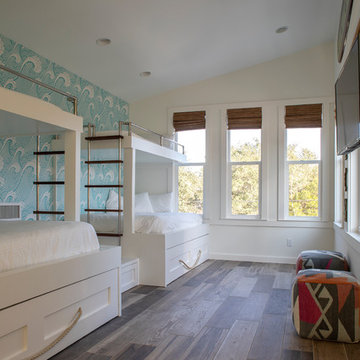
jack gardner photography
Photo of a mid-sized beach style kids' room in Other with blue walls and brown floor.
Photo of a mid-sized beach style kids' room in Other with blue walls and brown floor.
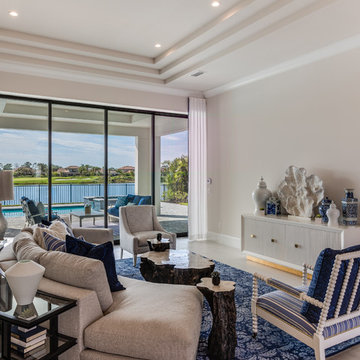
Design ideas for a large beach style open concept living room in Miami with light hardwood floors, beige floor, grey walls, no fireplace and no tv.
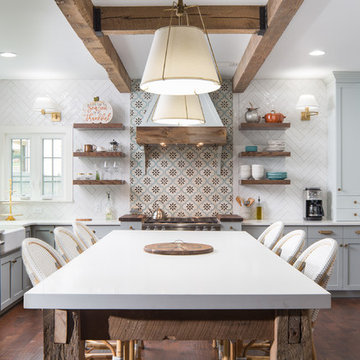
David Cannon
Photo of a beach style l-shaped kitchen in Atlanta with a farmhouse sink, shaker cabinets, grey cabinets, multi-coloured splashback, stainless steel appliances, dark hardwood floors, with island, brown floor and white benchtop.
Photo of a beach style l-shaped kitchen in Atlanta with a farmhouse sink, shaker cabinets, grey cabinets, multi-coloured splashback, stainless steel appliances, dark hardwood floors, with island, brown floor and white benchtop.
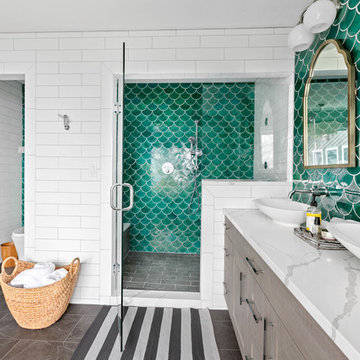
Snowberry Lane Photography
Design ideas for a large beach style master bathroom in Seattle with grey cabinets, a freestanding tub, an alcove shower, a one-piece toilet, green tile, mosaic tile, white walls, porcelain floors, a vessel sink, engineered quartz benchtops, grey floor, a hinged shower door and white benchtops.
Design ideas for a large beach style master bathroom in Seattle with grey cabinets, a freestanding tub, an alcove shower, a one-piece toilet, green tile, mosaic tile, white walls, porcelain floors, a vessel sink, engineered quartz benchtops, grey floor, a hinged shower door and white benchtops.
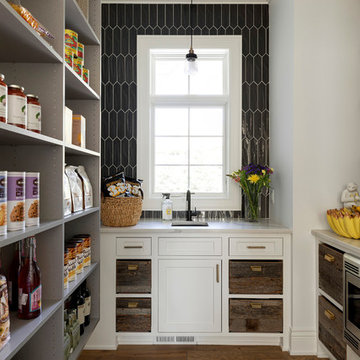
reclaimed wood drawers
Benjamin moore super white cabinets
quartz countertops
closet organizer in gray
Smoke Gray tile with white grout
Sub Zero glass front fridge
Microwave with Trim Kit
Image by @Spacecrafting
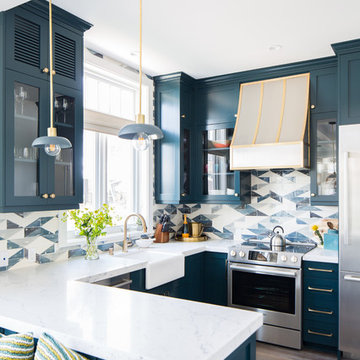
Five residential-style, three-level cottages are located behind the hotel facing 32nd Street. Spanning 1,500 square feet with a kitchen, rooftop deck featuring a fire place + barbeque, two bedrooms and a living room, showcasing masterfully designed interiors. Each cottage is named after the islands in Newport Beach and features a distinctive motif, tapping five elite Newport Beach-based firms: Grace Blu Interior Design, Jennifer Mehditash Design, Brooke Wagner Design, Erica Bryen Design and Blackband Design.
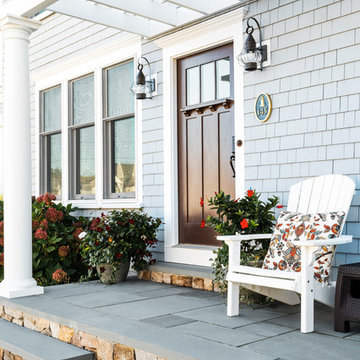
This Cape Cod house on Hyannis Harbor was designed to capture the views of the harbor. Coastal design elements such as ship lap, compass tile, and muted coastal colors come together to create an ocean feel.
Photography: Joyelle West
Designer: Christine Granfield
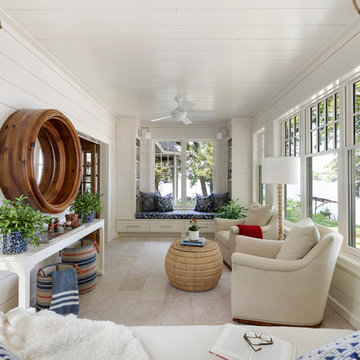
Spacecrafting Photography
Photo of a mid-sized beach style sunroom in Minneapolis with beige floor and travertine floors.
Photo of a mid-sized beach style sunroom in Minneapolis with beige floor and travertine floors.
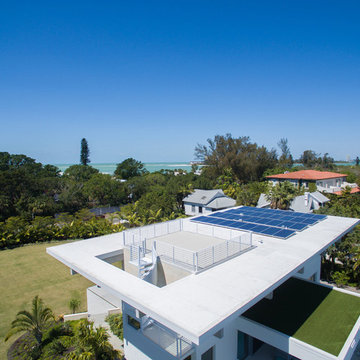
BeachHaus is built on a previously developed site on Siesta Key. It sits directly on the bay but has Gulf views from the upper floor and roof deck.
The client loved the old Florida cracker beach houses that are harder and harder to find these days. They loved the exposed roof joists, ship lap ceilings, light colored surfaces and inviting and durable materials.
Given the risk of hurricanes, building those homes in these areas is not only disingenuous it is impossible. Instead, we focused on building the new era of beach houses; fully elevated to comfy with FEMA requirements, exposed concrete beams, long eaves to shade windows, coralina stone cladding, ship lap ceilings, and white oak and terrazzo flooring.
The home is Net Zero Energy with a HERS index of -25 making it one of the most energy efficient homes in the US. It is also certified NGBS Emerald.
Photos by Ryan Gamma Photography
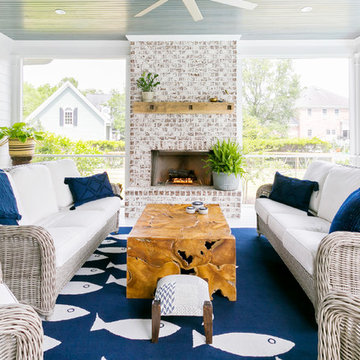
Photography: Jason Stemple
Large beach style screened-in verandah in Charleston with a roof extension.
Large beach style screened-in verandah in Charleston with a roof extension.
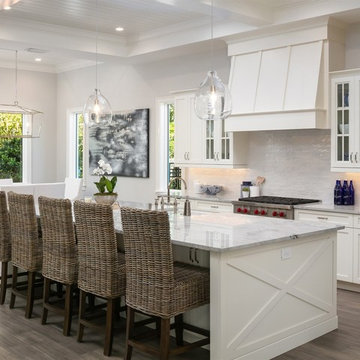
Mid-sized beach style l-shaped open plan kitchen in Orlando with shaker cabinets, white cabinets, stainless steel appliances, with island, white benchtop, white splashback, marble benchtops, dark hardwood floors, a farmhouse sink, stone tile splashback and brown floor.
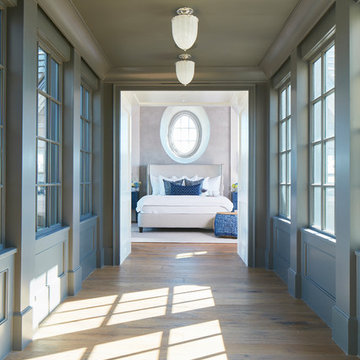
Photography: Dana Hoff
Architecture and Interiors: Anderson Studio of Architecture & Design; Scott Anderson, Principal Architect/ Mark Moehring, Project Architect/ Adam Wilson, Associate Architect and Project Manager/ Ryan Smith, Associate Architect/ Michelle Suddeth, Director of Interiors/Emily Cox, Director of Interior Architecture/Anna Bett Moore, Designer & Procurement Expeditor/Gina Iacovelli, Design Assistant
Hardwoods: European White Oak
Wall: Plaster
Lights: Ferguson Enterprise
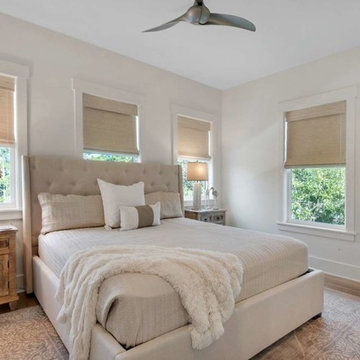
Inspiration for a mid-sized beach style guest bedroom in Miami with white walls, light hardwood floors, no fireplace and brown floor.
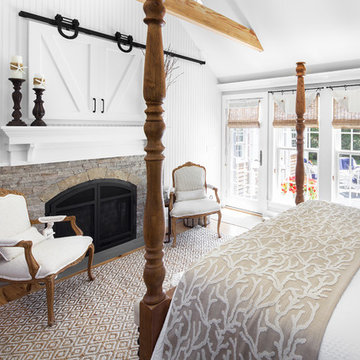
Inspiration for a large beach style master bedroom in Boston with white walls, a standard fireplace, a stone fireplace surround, dark hardwood floors and brown floor.
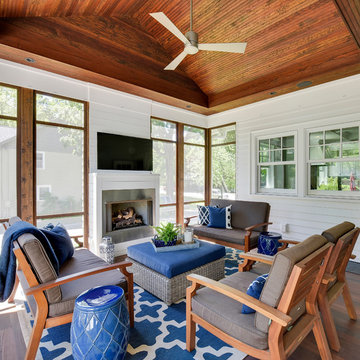
Inspiration for a mid-sized beach style side yard screened-in verandah in Phoenix with decking and a roof extension.
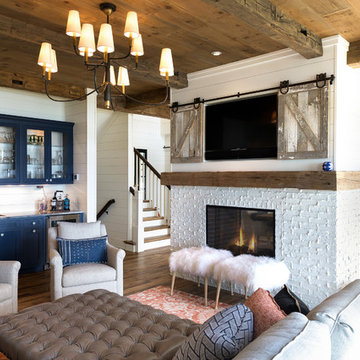
The Entire Main Level, Stairwell and Upper Level Hall are wrapped in Shiplap, Painted in Benjamin Moore White Dove. The Flooring, Beams, Mantel and Fireplace TV Doors are all reclaimed barnwood. The inset floor in the dining room is brick veneer. The Fireplace is brick on all sides. The lighting is by Visual Comfort. Bar Cabinetry is painted in Benjamin Moore Van Duesen Blue with knobs from Anthropologie. Photo by Spacecrafting
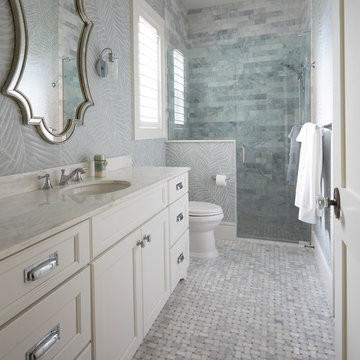
Mike Kaskel Retirement home designed for extended family! I loved this couple! They decided to build their retirement dream home before retirement so that they could enjoy entertaining their grown children and their newly started families. A bar area with 2 beer taps, space for air hockey, a large balcony, a first floor kitchen with a large island opening to a fabulous pool and the ocean are just a few things designed with the kids in mind. The color palette is casual beach with pops of aqua and turquoise that add to the relaxed feel of the home.
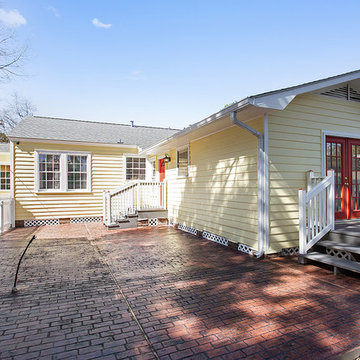
fotosold
Photo of a large beach style courtyard patio in New Orleans with stamped concrete and no cover.
Photo of a large beach style courtyard patio in New Orleans with stamped concrete and no cover.
48,836 Beach Style Home Design Photos
6


















