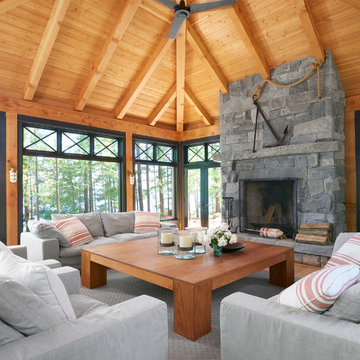Indoor/outdoor Living Beach Style Living Design Ideas
Refine by:
Budget
Sort by:Popular Today
1 - 20 of 132 photos
Item 1 of 3
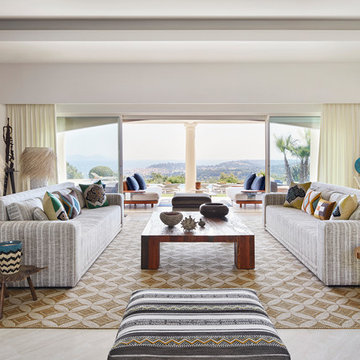
Francis Amiand
Photo of an expansive beach style formal open concept living room with white walls, travertine floors and beige floor.
Photo of an expansive beach style formal open concept living room with white walls, travertine floors and beige floor.
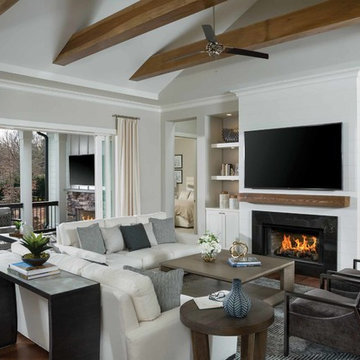
Large great room with floating beam detail. fireplace with rustic timber mantle and shiplap detail.
Inspiration for a beach style open concept family room in Other with a stone fireplace surround, a wall-mounted tv, grey walls, dark hardwood floors and a ribbon fireplace.
Inspiration for a beach style open concept family room in Other with a stone fireplace surround, a wall-mounted tv, grey walls, dark hardwood floors and a ribbon fireplace.
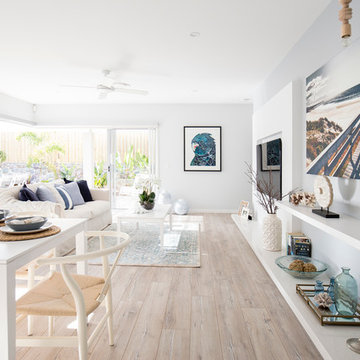
Beach style open concept family room in Brisbane with white walls and a built-in media wall.
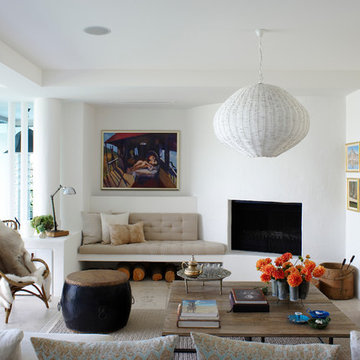
Inspiration for a beach style living room in Sydney with white walls and a corner fireplace.
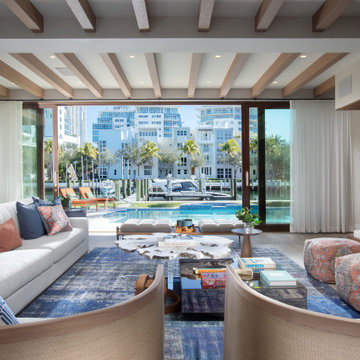
Beautiful second home from Texas, Fun & vibrant design by 2ID Interiors
Photo of a large beach style open concept living room in Miami with beige walls, no fireplace, medium hardwood floors and brown floor.
Photo of a large beach style open concept living room in Miami with beige walls, no fireplace, medium hardwood floors and brown floor.
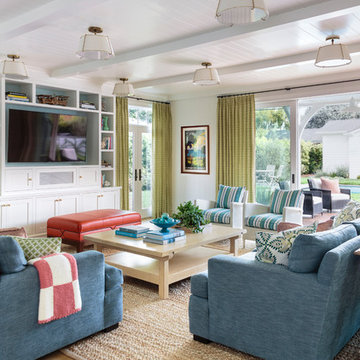
Mark Lohman
This is an example of a large beach style open concept family room in Los Angeles with white walls, no fireplace, brown floor, medium hardwood floors and a wall-mounted tv.
This is an example of a large beach style open concept family room in Los Angeles with white walls, no fireplace, brown floor, medium hardwood floors and a wall-mounted tv.
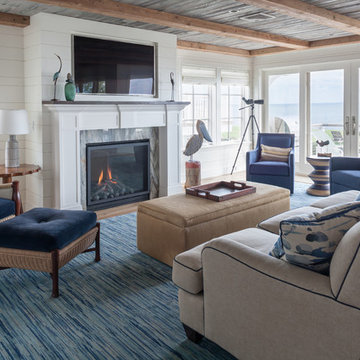
Sequined Asphault Studio
Beach style open concept living room in Bridgeport with white walls, medium hardwood floors, a standard fireplace, a stone fireplace surround and brown floor.
Beach style open concept living room in Bridgeport with white walls, medium hardwood floors, a standard fireplace, a stone fireplace surround and brown floor.
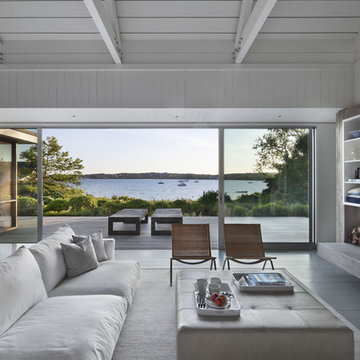
Inspiration for a beach style living room in New York with a standard fireplace and a brick fireplace surround.
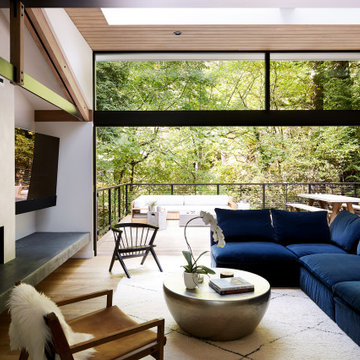
Nestled in the redwoods, a short walk from downtown, this home embraces both it’s proximity to town life and nature. Mid-century modern detailing and a minimalist California vibe come together in this special place.
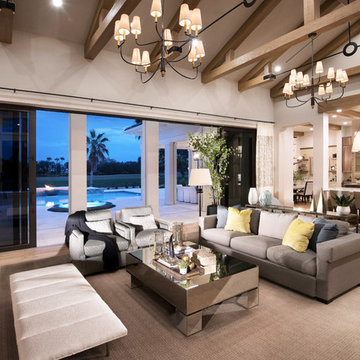
The earthy coastal design features monochromatic, tonal color elements in the backgrounds, with unique layered colors provided by the artwork and furniture fabrics. Bleached hardwood flooring creates a variety of patterns in the main living areas and cork flooring in the library brings warmth to the home.
Wood beam details in both the master bedroom and great room embellish this home with the perfect amount of architectural detailing. An eclectic mixture of decorative lighting fixtures compliment the rooms in the most attractive way. The overall ambiance is one of light Florida living with an air of casual, barefoot elegance.
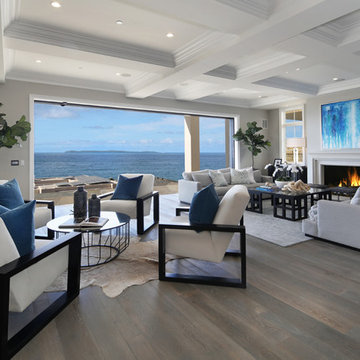
Jeri Koegel
This is an example of a beach style open concept living room in Orange County with grey walls, medium hardwood floors and a standard fireplace.
This is an example of a beach style open concept living room in Orange County with grey walls, medium hardwood floors and a standard fireplace.
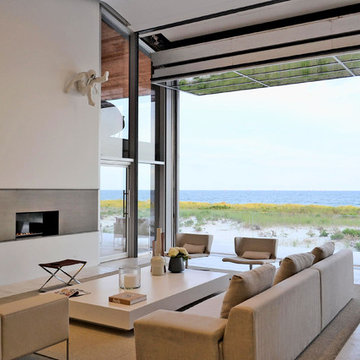
Living room features a 26' wide airport glass hanger door that opens to the Atlantic Ocean
Photo of a beach style living room in New York with a ribbon fireplace and a built-in media wall.
Photo of a beach style living room in New York with a ribbon fireplace and a built-in media wall.
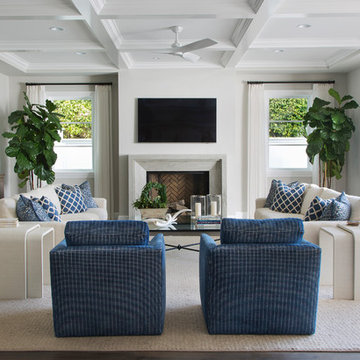
Photo of a beach style living room in Denver with grey walls, dark hardwood floors, a standard fireplace, a wall-mounted tv and brown floor.
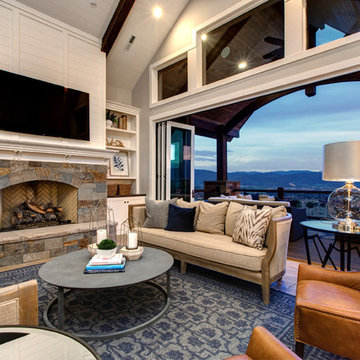
Photo of a beach style family room in Salt Lake City with grey walls, light hardwood floors and a wall-mounted tv.
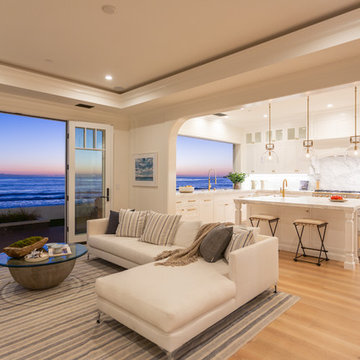
Photo by Hayden Luscombe
Project by Jim Sandefer
This is an example of a beach style living room in Los Angeles with beige walls, light hardwood floors and beige floor.
This is an example of a beach style living room in Los Angeles with beige walls, light hardwood floors and beige floor.
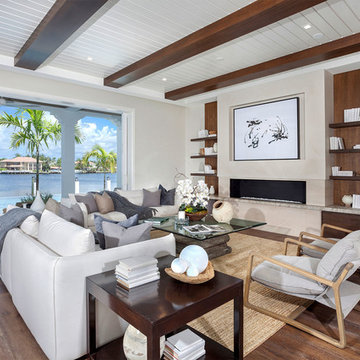
Living Room
Photo of a mid-sized beach style formal open concept living room in Other with white walls, medium hardwood floors, a ribbon fireplace, a tile fireplace surround, no tv and brown floor.
Photo of a mid-sized beach style formal open concept living room in Other with white walls, medium hardwood floors, a ribbon fireplace, a tile fireplace surround, no tv and brown floor.
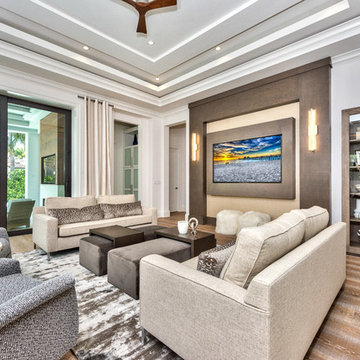
This is an example of a beach style open concept living room in Miami with white walls, medium hardwood floors and brown floor.
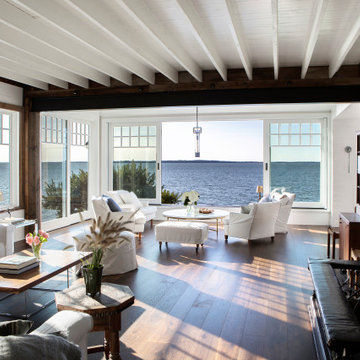
Beach style open concept living room in New York with white walls, dark hardwood floors, a standard fireplace, a stone fireplace surround, brown floor and exposed beam.
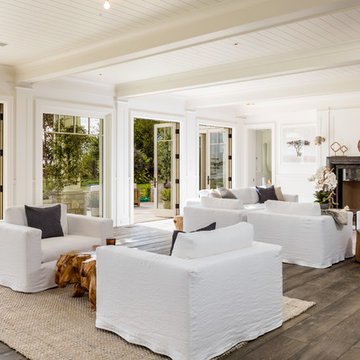
This is an example of a beach style living room in Los Angeles with white walls, dark hardwood floors, a standard fireplace and brown floor.
Indoor/outdoor Living Beach Style Living Design Ideas
1




