Indoor/outdoor Living Midcentury Living Design Ideas
Refine by:
Budget
Sort by:Popular Today
1 - 20 of 51 photos
Item 1 of 3
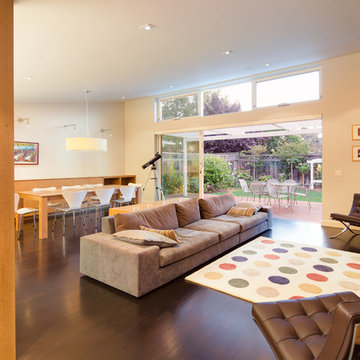
Large sliding glass door opens onto an attached deck to maximize indoor-outdoor living.
Photographer: Tyler Chartier
Design ideas for a mid-sized midcentury open concept living room in San Francisco with white walls, dark hardwood floors, a ribbon fireplace, a tile fireplace surround and a built-in media wall.
Design ideas for a mid-sized midcentury open concept living room in San Francisco with white walls, dark hardwood floors, a ribbon fireplace, a tile fireplace surround and a built-in media wall.
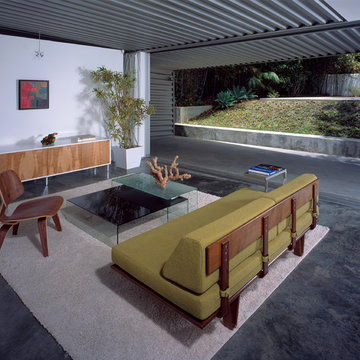
Simplicity is key when Mother Nature is your backdrop. The line and color of the modern sofa echo the exterior hillside while the wood fronted credenza and chair pay homage to the trees just outside the open wall. By Kenneth Brown Design.
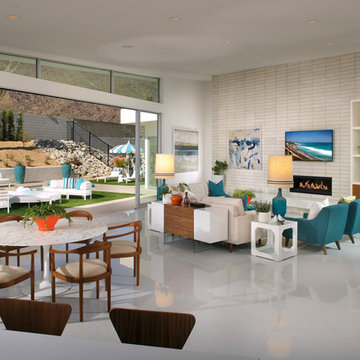
Residence One Great Room at Skye in Palm Springs, California
Design ideas for a midcentury open concept living room in Los Angeles with a ribbon fireplace and a wall-mounted tv.
Design ideas for a midcentury open concept living room in Los Angeles with a ribbon fireplace and a wall-mounted tv.
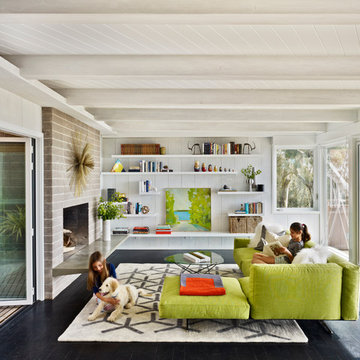
living room with nanawalls at both sides, custom wood shelving, Peace Industries® felt rug.
photo bruce damonte
Midcentury living room in San Francisco with a standard fireplace and no tv.
Midcentury living room in San Francisco with a standard fireplace and no tv.
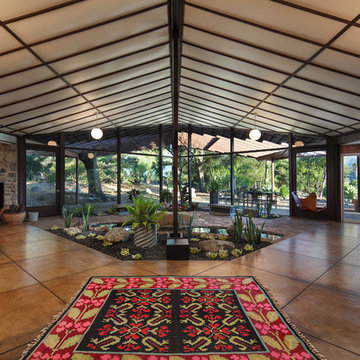
Designer: Allen Construction
General Contractor: Allen Construction
Photographer: Jim Bartsch Photography
Photo of a midcentury open concept living room in Los Angeles with concrete floors, a standard fireplace and a stone fireplace surround.
Photo of a midcentury open concept living room in Los Angeles with concrete floors, a standard fireplace and a stone fireplace surround.
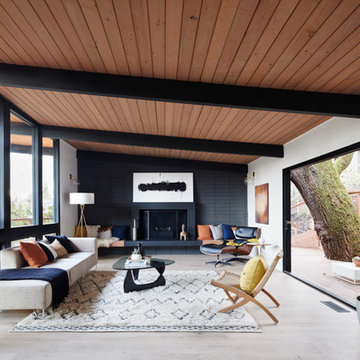
Jean Bai / Konstrukt Photo
Design ideas for a midcentury living room in San Francisco with white walls and a standard fireplace.
Design ideas for a midcentury living room in San Francisco with white walls and a standard fireplace.
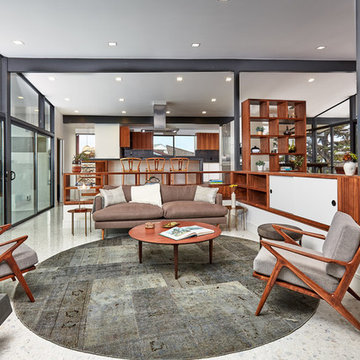
Design ideas for a midcentury open concept living room in Los Angeles with white walls and grey floor.
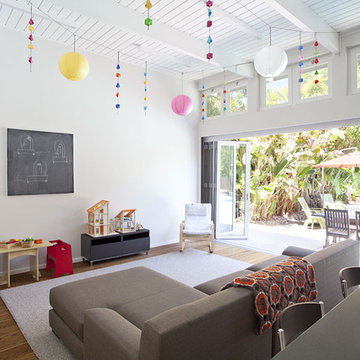
Photo ©2012 Mariko Reed
Design ideas for a midcentury open concept living room in San Francisco with white walls and medium hardwood floors.
Design ideas for a midcentury open concept living room in San Francisco with white walls and medium hardwood floors.
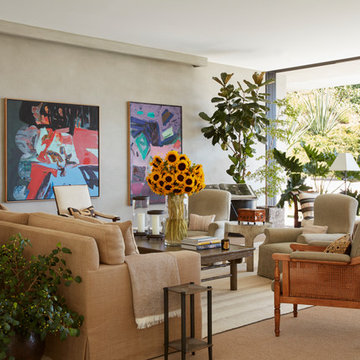
Design ideas for a midcentury formal open concept living room in Los Angeles with grey walls, no tv, beige floor and carpet.
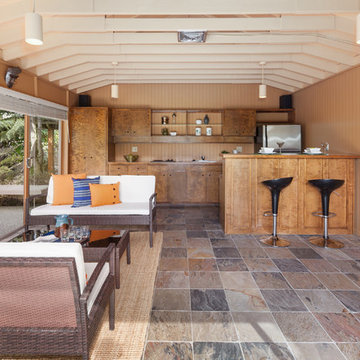
Covered outdoor home bar and living area.
Design ideas for a midcentury family room in Seattle with multi-coloured floor and a home bar.
Design ideas for a midcentury family room in Seattle with multi-coloured floor and a home bar.
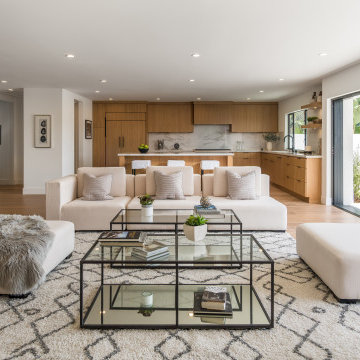
Inspiration for a midcentury formal open concept living room in Los Angeles with white walls and light hardwood floors.
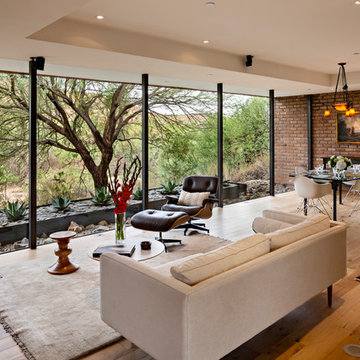
Embracing the organic, wild aesthetic of the Arizona desert, this home offers thoughtful landscape architecture that enhances the native palette without a single irrigation drip line.
Landscape Architect: Greey|Pickett
Architect: Clint Miller Architect
Landscape Contractor: Premier Environments
Photography: Steve Thompson
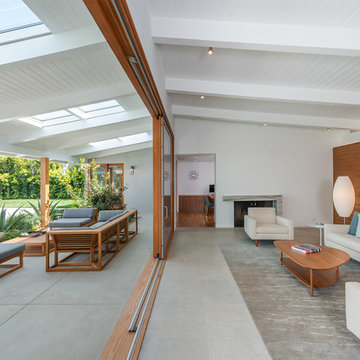
Landscape Design by Ryan Gates and Joel Lichtenwalter, www.growoutdoordesign.com
Design ideas for a large midcentury formal open concept living room in Los Angeles with concrete floors, white walls, a standard fireplace, a plaster fireplace surround, no tv and grey floor.
Design ideas for a large midcentury formal open concept living room in Los Angeles with concrete floors, white walls, a standard fireplace, a plaster fireplace surround, no tv and grey floor.
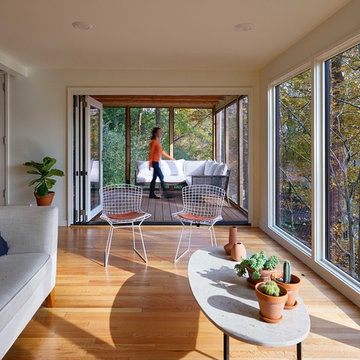
Photo Credit: ©Tom Holdsworth,
A screen porch was added to the side of the interior sitting room, enabling the two spaces to become one. A unique three-panel bi-fold door, separates the indoor-outdoor space; on nice days, plenty of natural ventilation flows through the house. Opening the sunroom, living room and kitchen spaces enables a free dialog between rooms. The kitchen level sits above the sunroom and living room giving it a perch as the heart of the home. Dressed in maple and white, the cabinet color palette is in sync with the subtle value and warmth of nature. The cooktop wall was designed as a piece of furniture; the maple cabinets frame the inserted white cabinet wall. The subtle mosaic backsplash with a hint of green, represents a delicate leaf.
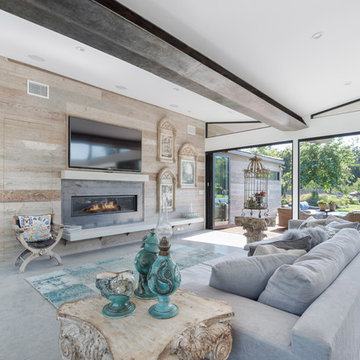
Large midcentury open concept family room in Los Angeles with concrete floors, a ribbon fireplace, a wall-mounted tv and grey floor.
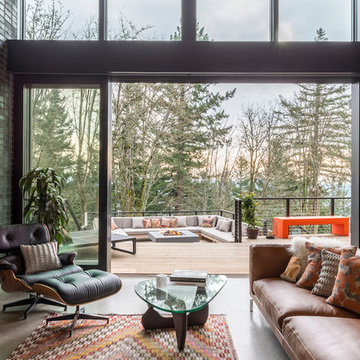
Living room and deck
Built Photo
Design ideas for a large midcentury open concept living room in Portland with white walls, concrete floors, no tv and grey floor.
Design ideas for a large midcentury open concept living room in Portland with white walls, concrete floors, no tv and grey floor.
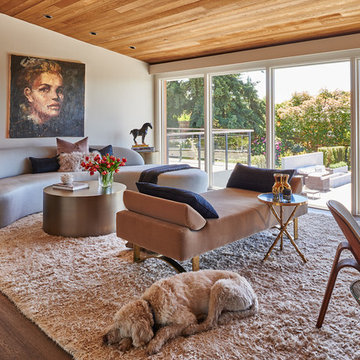
This remodel of a midcentury home by Garret Cord Werner Architects & Interior Designers is an embrace of nostalgic ‘50s architecture and incorporation of elegant interiors. Adding a touch of Art Deco French inspiration, the result is an eclectic vintage blend that provides an elevated yet light-hearted impression. Photography by Andrew Giammarco.
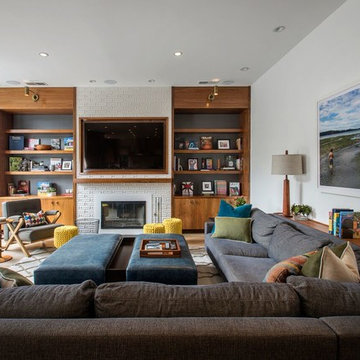
This is an example of a midcentury living room in Los Angeles with white walls, light hardwood floors, a standard fireplace and a wall-mounted tv.
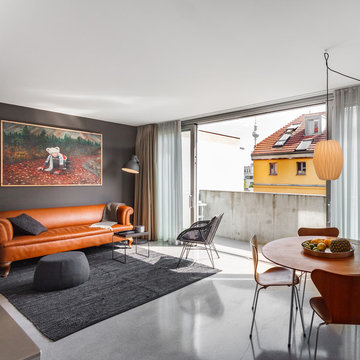
Photo of a mid-sized midcentury formal open concept living room in Hamburg with grey walls, concrete floors, grey floor, no fireplace and no tv.
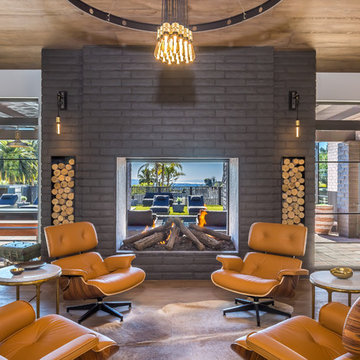
Midcentury open concept living room in Los Angeles with white walls, medium hardwood floors, a two-sided fireplace, a brick fireplace surround and brown floor.
Indoor/outdoor Living Midcentury Living Design Ideas
1



