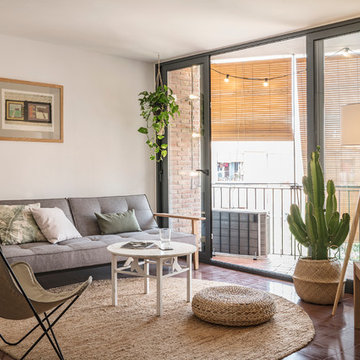Indoor/outdoor Living Transitional Living Design Ideas
Refine by:
Budget
Sort by:Popular Today
1 - 20 of 111 photos
Item 1 of 3
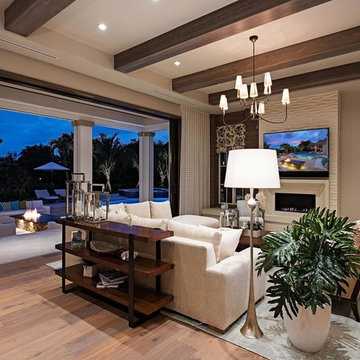
The gorgeous "Charleston" home is 6,689 square feet of living with four bedrooms, four full and two half baths, and four-car garage. Interiors were crafted by Troy Beasley of Beasley and Henley Interior Design. Builder- Lutgert
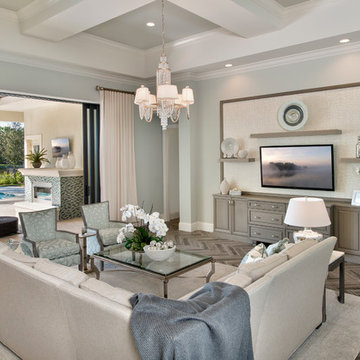
Living Room by Jinx McDonald Interior Designs
This is an example of a transitional open concept family room in Tampa with a wall-mounted tv and blue walls.
This is an example of a transitional open concept family room in Tampa with a wall-mounted tv and blue walls.
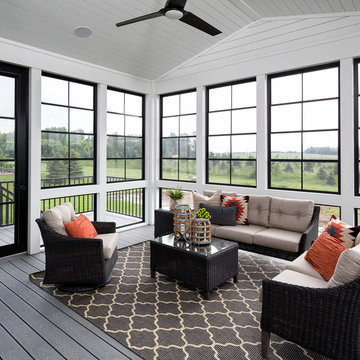
Space Crafting
Transitional sunroom in Minneapolis with dark hardwood floors, no fireplace and a standard ceiling.
Transitional sunroom in Minneapolis with dark hardwood floors, no fireplace and a standard ceiling.
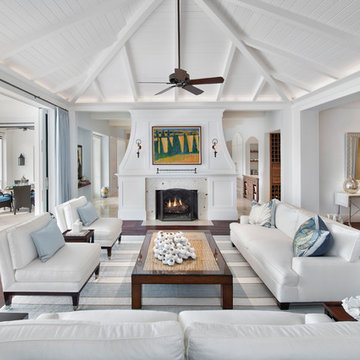
This home was featured in the May 2016 edition of HOME & DESIGN Magazine. To see the rest of the home tour as well as other luxury homes featured, visit http://www.homeanddesign.net/sensible-elegance/
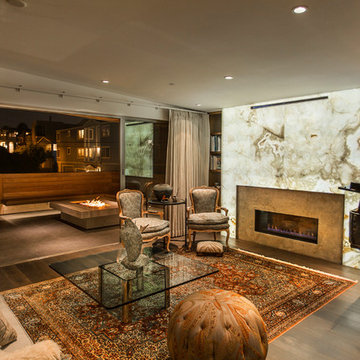
Transitional open concept living room in Los Angeles with a music area, dark hardwood floors, a ribbon fireplace and brown floor.
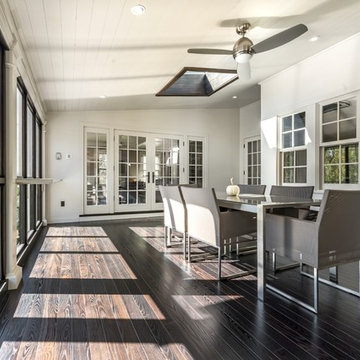
This is an example of a transitional sunroom in New York with dark hardwood floors, a skylight and brown floor.
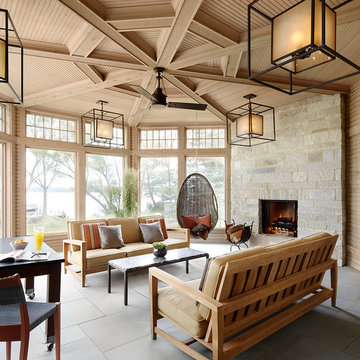
The fireplace in this airy sunroom features Buechel Stone's Fond du Lac Tailored Blend in coursed heights with Fond du Lac Cut Stone details. Click on the tags to see more at www.buechelstone.com/shoppingcart/products/Fond-du-Lac-Ta... & www.buechelstone.com/shoppingcart/products/Fond-du-Lac-Cu...
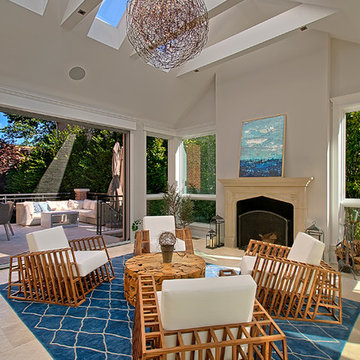
Bright four seasons room with fireplace, cathedral ceiling skylights, large windows and sliding doors that open to patio.
Need help with your home transformation? Call Benvenuti and Stein design build for full service solutions. 847.866.6868.
Norman Sizemore- photographer
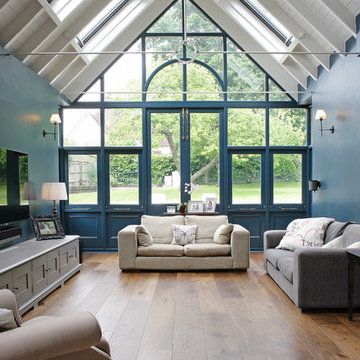
Design ideas for a large transitional sunroom in Other with medium hardwood floors, no fireplace, a standard ceiling and brown floor.
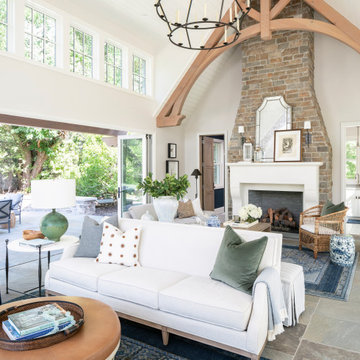
Inspiration for a large transitional open concept living room in Salt Lake City with a standard fireplace, grey floor, white walls, slate floors, a stone fireplace surround and a wall-mounted tv.
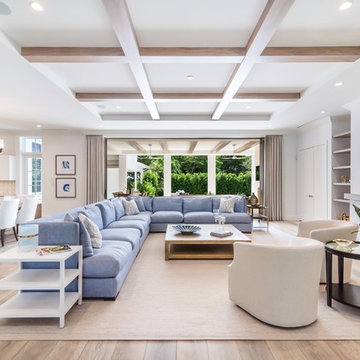
This is an example of a transitional open concept family room in Miami with white walls, light hardwood floors, a ribbon fireplace and a wall-mounted tv.
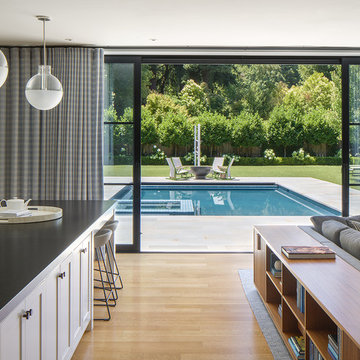
Design ideas for a mid-sized transitional open concept family room in San Francisco with light hardwood floors, a stone fireplace surround and white walls.
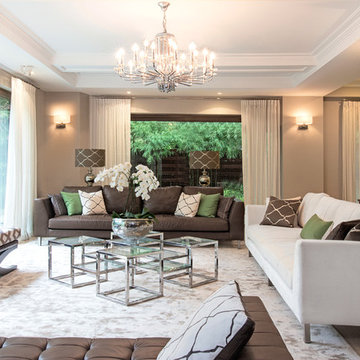
Jo Ann Gamelo-Bernabe
Design ideas for a transitional living room in Singapore with grey walls.
Design ideas for a transitional living room in Singapore with grey walls.
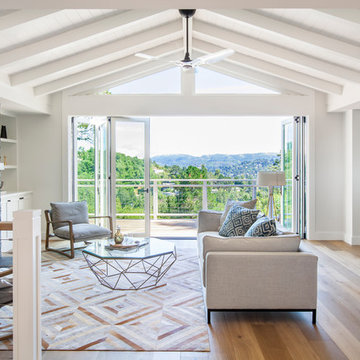
Inspiration for a transitional open concept living room in San Diego with white walls, medium hardwood floors, a standard fireplace, a stone fireplace surround and brown floor.
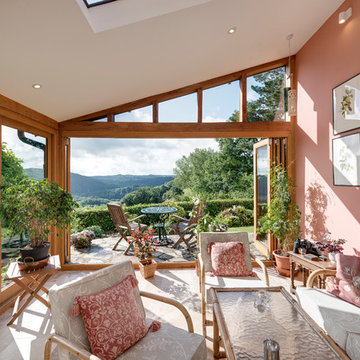
The stunning view is framed by the full width opening.
Richard Downer
Mid-sized transitional enclosed living room in Cornwall with pink walls, limestone floors and beige floor.
Mid-sized transitional enclosed living room in Cornwall with pink walls, limestone floors and beige floor.
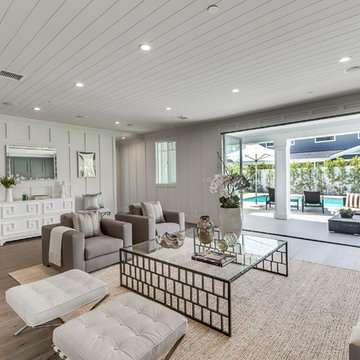
This wide plank, European oak flooring is wired brushed and stained with one of the most unique brownish-grey stain colors. Most of the planks are about 7’ long and each plank is a piece of art created by nature.
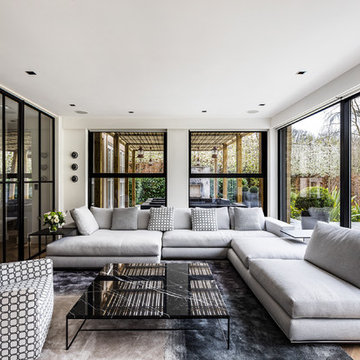
Craig Magee
Design ideas for a transitional sunroom in Cheshire with light hardwood floors, a standard ceiling and beige floor.
Design ideas for a transitional sunroom in Cheshire with light hardwood floors, a standard ceiling and beige floor.
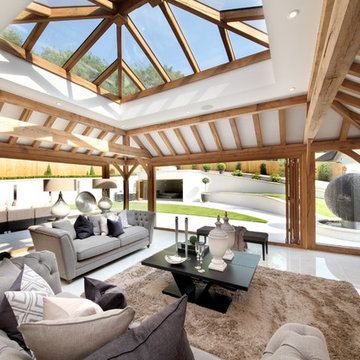
This is an example of a transitional enclosed family room in Buckinghamshire with white walls and a wall-mounted tv.
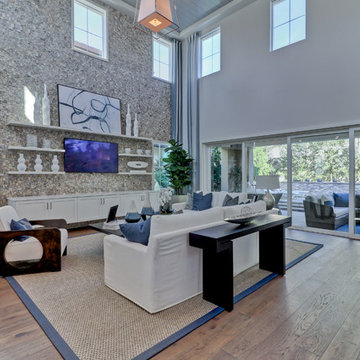
Photo of a transitional open concept living room in Orange County with grey walls, medium hardwood floors, a wall-mounted tv and brown floor.
Indoor/outdoor Living Transitional Living Design Ideas
1




