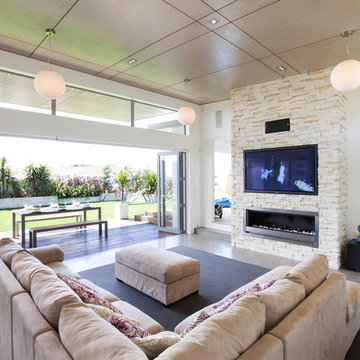Indoor/outdoor Living Modern Living Design Ideas
Refine by:
Budget
Sort by:Popular Today
1 - 20 of 109 photos
Item 1 of 3
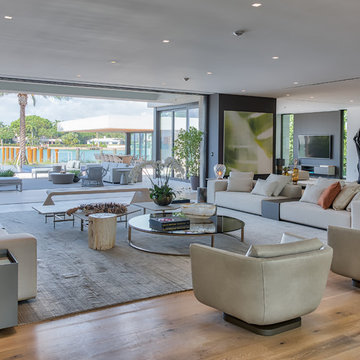
Design ideas for a modern formal open concept living room in Miami with white walls, light hardwood floors and brown floor.

Expansive modern formal loft-style living room in Munich with white walls, linoleum floors, a two-sided fireplace, a concrete fireplace surround, no tv and grey floor.
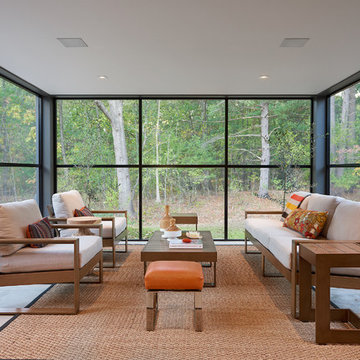
gsStudios
Photo of a modern sunroom in Grand Rapids with concrete floors, a standard ceiling and grey floor.
Photo of a modern sunroom in Grand Rapids with concrete floors, a standard ceiling and grey floor.
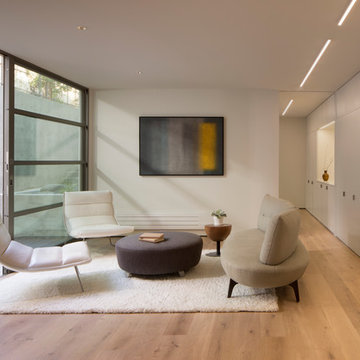
Photography by Paul Dyer
This is an example of a modern formal living room in San Francisco with light hardwood floors and no tv.
This is an example of a modern formal living room in San Francisco with light hardwood floors and no tv.
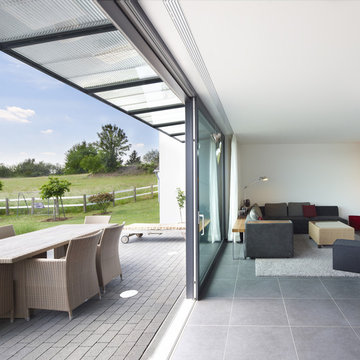
Wolf Schily
This is an example of a large modern open concept family room in Essen with white walls and a wall-mounted tv.
This is an example of a large modern open concept family room in Essen with white walls and a wall-mounted tv.
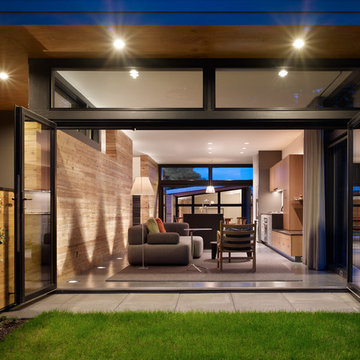
The Wall House was the Seattle Homes Magazine 2009 'Home of the Year'. It features full-width slide/fold doors and a continuous cedar-clad wall to provide a seamless connection between interior and exterior spaces.
photo: Ben Benschneider
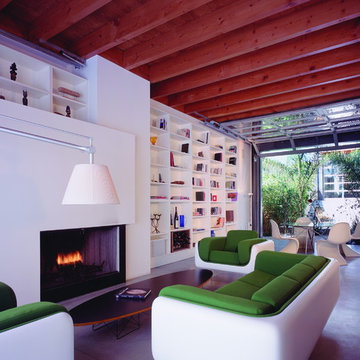
In an effort to exploit the benign climate of Southern California, one of the primary design initiatives was to design spaces for indoor-outdoor living. The glass roll-up doors on the lower level allow spaces that are moderate in their square footage to flow uninterrupted into the exterior (both the central courtyard as well as a landscaped patio in the front of the property) to expand the livable area of the house without constructing additional square footage. @Benny Chan
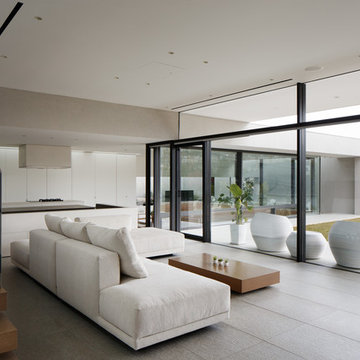
恵まれた眺望を活かす、開放的な 空間。
斜面地に計画したRC+S造の住宅。恵まれた眺望を活かすこと、庭と一体となった開放的な空間をつくることが望まれた。そこで高低差を利用して、道路から一段高い基壇を設け、その上にフラットに広がる芝庭と主要な生活空間を配置した。庭を取り囲むように2つのヴォリュームを組み合わせ、そこに生まれたL字型平面にフォーマルリビング、ダイニング、キッチン、ファミリーリビングを設けている。これらはひとつながりの空間であるが、フロアレベルに細やかな高低差を設けることで、パブリックからプライベートへ、少しずつ空間の親密さが変わるように配慮した。家族のためのプライベートルームは、2階に浮かべたヴォリュームの中におさめてあり、眼下に広がる眺望を楽しむことができる。
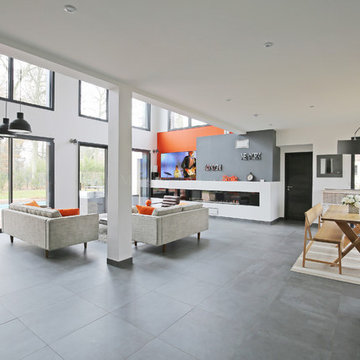
Inspiration for an expansive modern open concept living room in Paris with white walls, a ribbon fireplace, a wall-mounted tv and grey floor.
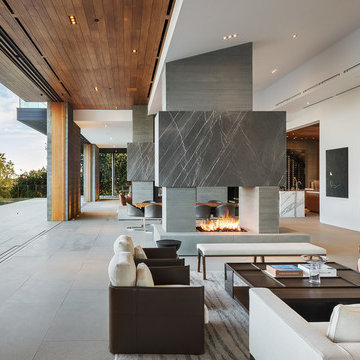
by Mike Kelley Photography
Inspiration for a modern formal open concept living room in Los Angeles with white walls, concrete floors, a two-sided fireplace, a concrete fireplace surround, no tv and grey floor.
Inspiration for a modern formal open concept living room in Los Angeles with white walls, concrete floors, a two-sided fireplace, a concrete fireplace surround, no tv and grey floor.
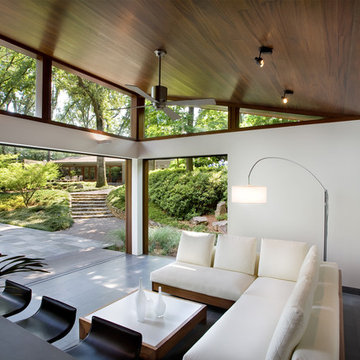
View from guest house to main house. JohnClemmer Photography
Inspiration for a large modern living room in Atlanta.
Inspiration for a large modern living room in Atlanta.
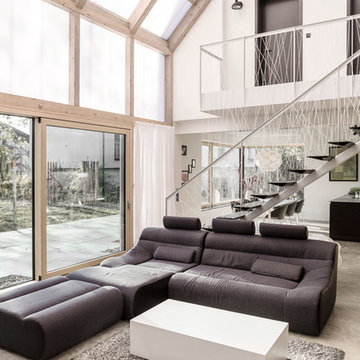
Innenansicht Wohnraum im Energiegarten aus Polycarbonat in Holzbauweise mit Erschließung über eine Stahltreppe. Im Obergeschoss befinden sich Kinderzimmer, ein Bad und eine Bibliothek auf der Galerie
Fotos: Markus Vogt
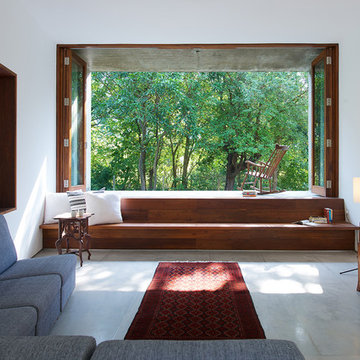
photography: Sebastian Zachariah
Design ideas for a mid-sized modern formal open concept living room in Mumbai with white walls.
Design ideas for a mid-sized modern formal open concept living room in Mumbai with white walls.
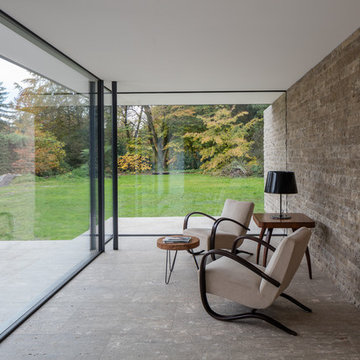
Design ideas for a small modern sunroom in Munich with no fireplace, a standard ceiling and grey floor.
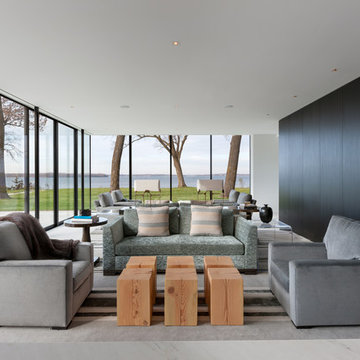
Corey Gaffer
Photo of a modern formal open concept living room in Minneapolis with no fireplace and white floor.
Photo of a modern formal open concept living room in Minneapolis with no fireplace and white floor.
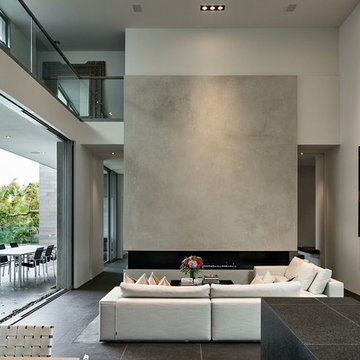
Simon Devitt
Design ideas for a modern living room in Auckland with white walls, a ribbon fireplace, a concrete fireplace surround, black floor and ceramic floors.
Design ideas for a modern living room in Auckland with white walls, a ribbon fireplace, a concrete fireplace surround, black floor and ceramic floors.
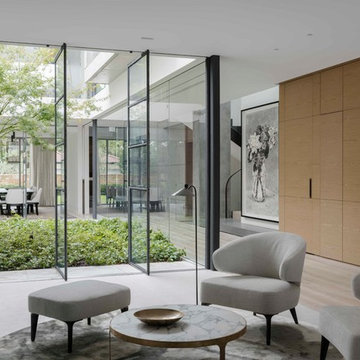
Architecture by Bruce Stafford & Associates
Interior design by Hare + Klein
Engineering by Geoff Ninnes Fong & Partners
Photography by Nicholas Watt
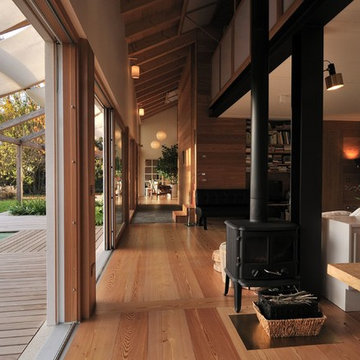
Photo Zattarin Federico, design Martinelli monti pesavento
Inspiration for a modern living room in Miami.
Inspiration for a modern living room in Miami.
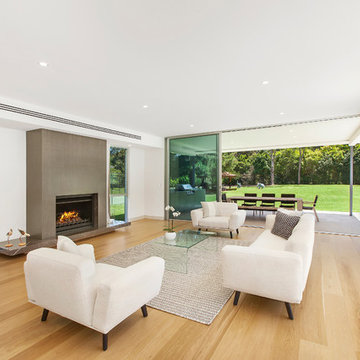
Design ideas for a large modern formal open concept living room in Central Coast with light hardwood floors, a standard fireplace and white walls.
Indoor/outdoor Living Modern Living Design Ideas
1




