Indoor/outdoor Living Traditional Living Design Ideas
Refine by:
Budget
Sort by:Popular Today
1 - 20 of 45 photos
Item 1 of 3
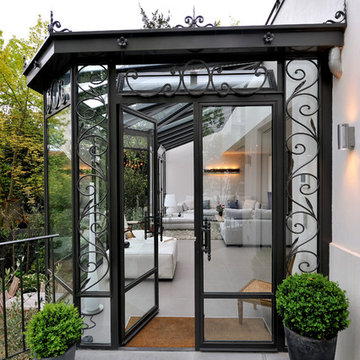
Stefan Meyer
Inspiration for a mid-sized traditional sunroom in Paris with ceramic floors and a glass ceiling.
Inspiration for a mid-sized traditional sunroom in Paris with ceramic floors and a glass ceiling.
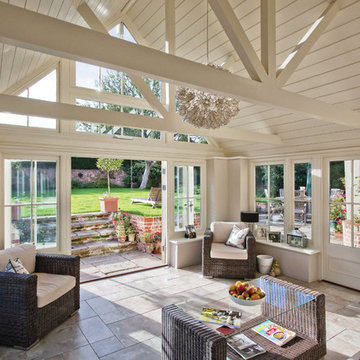
Inspiration for a traditional sunroom in Essex with no fireplace, a standard ceiling and beige floor.
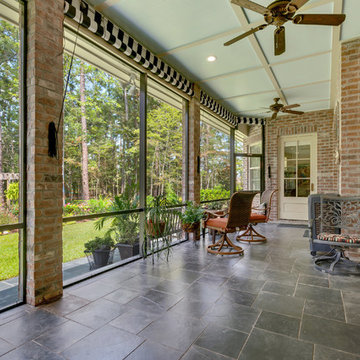
Ken Schallenberg
Design ideas for a traditional sunroom in New Orleans with a standard ceiling and black floor.
Design ideas for a traditional sunroom in New Orleans with a standard ceiling and black floor.
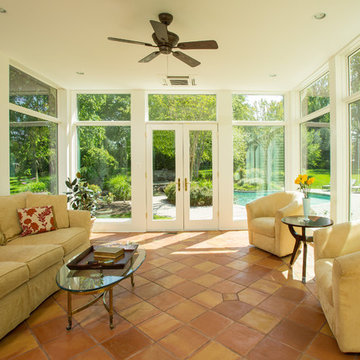
Design ideas for a traditional sunroom in DC Metro with terra-cotta floors, a standard ceiling and orange floor.
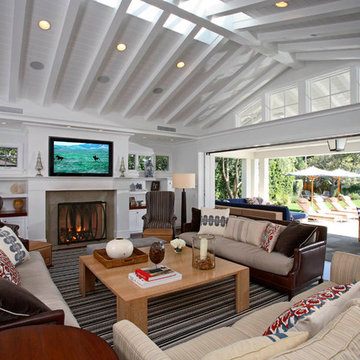
Inspiration for a large traditional open concept family room in Orange County with white walls, a standard fireplace and a wall-mounted tv.
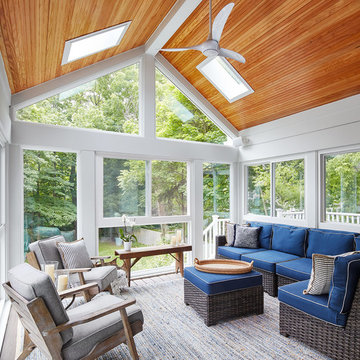
Complete gut rehabilitation and addition of this Second Empire Victorian home. White trim, new stucco, new asphalt shingle roofing with white gutters and downspouts. Awarded the Highland Park, Illinois 2017 Historic Preservation Award in Excellence in Rehabilitation. Custom white kitchen inset cabinets with panelized refrigerator and freezer. Wolf and sub zero appliances. Completely remodeled floor plans. Garage addition with screen porch above. Walk out basement and mudroom.
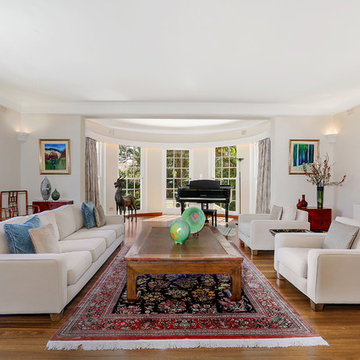
Inspiration for a large traditional formal open concept living room in Sydney with beige walls, medium hardwood floors, a standard fireplace, a concrete fireplace surround and brown floor.
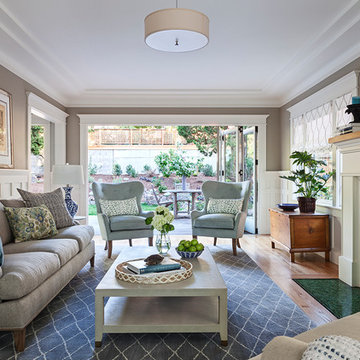
Design ideas for a traditional living room in San Francisco with brown walls, medium hardwood floors, a standard fireplace, a tile fireplace surround and brown floor.
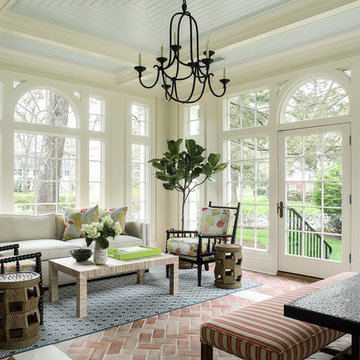
Builder: Orchard Hills Design and Construction, LLC
Interior Designer: ML Designs
Kitchen Designer: Heidi Piron
Landscape Architect: J. Kest & Company, LLC
Photographer: Christian Garibaldi
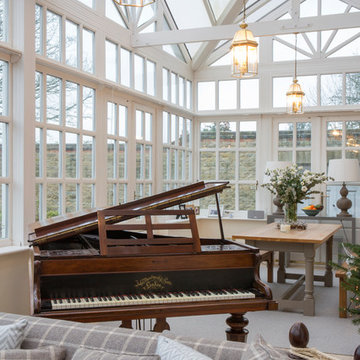
Lucy Walters
This is an example of a traditional sunroom in Oxfordshire with carpet, a glass ceiling and grey floor.
This is an example of a traditional sunroom in Oxfordshire with carpet, a glass ceiling and grey floor.
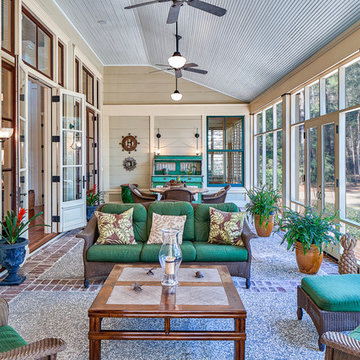
Photography: Tom Jenkins
Photo of a traditional sunroom in Atlanta with brick floors and a standard ceiling.
Photo of a traditional sunroom in Atlanta with brick floors and a standard ceiling.
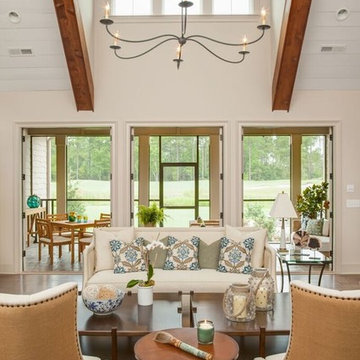
The formal living area of a North Carolina Home to empty nesters. This room is open to the enclosed 3-seasons room that overlooks a golf course.
Design ideas for a large traditional open concept living room in Wilmington with beige walls and medium hardwood floors.
Design ideas for a large traditional open concept living room in Wilmington with beige walls and medium hardwood floors.
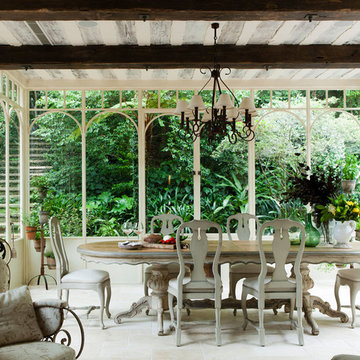
Mid-sized traditional sunroom in Sydney with a standard ceiling, porcelain floors, no fireplace and white floor.
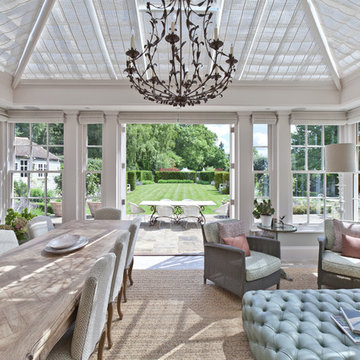
his Orangery was designed with a dual purpose. The main area is a family room for relaxing and dining, whilst to the side is a separate entrance providing direct access to the home. Each area is separated by an internal screen with doors, providing flexibility of use.
It was also designed with features that mirror those on the main house.
Vale Paint Colour- Exterior Lighthouse, Interior Lighthouse
Size- 8.7M X 4.8M
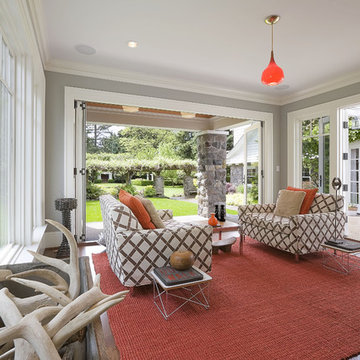
The bi-fold doors to the back and the French doors to the side give this newly added sun room the feeling of being an outdoor space. The wrap around porch makes this a perfect area for entertaining.
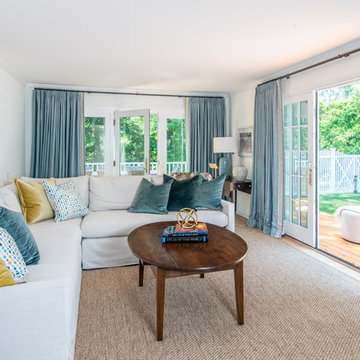
Design ideas for a mid-sized traditional formal enclosed living room in New York with white walls, light hardwood floors, beige floor and no tv.
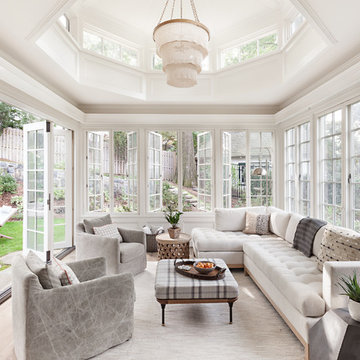
This is an example of a large traditional sunroom in New York with light hardwood floors, no fireplace, a standard ceiling and brown floor.
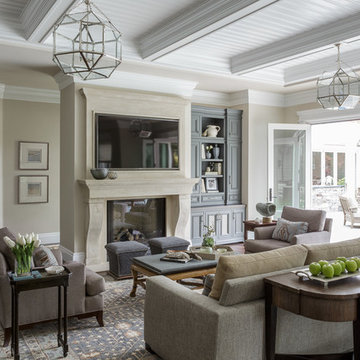
Mid-sized traditional open concept family room in San Francisco with beige walls, dark hardwood floors, a standard fireplace, a stone fireplace surround, a wall-mounted tv and brown floor.
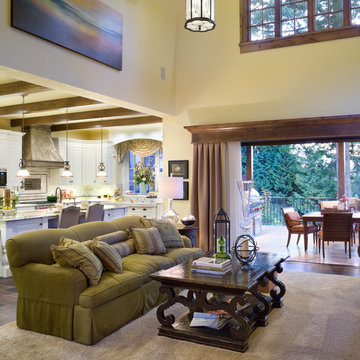
This is an example of a mid-sized traditional open concept living room in Portland with beige walls, dark hardwood floors and brown floor.
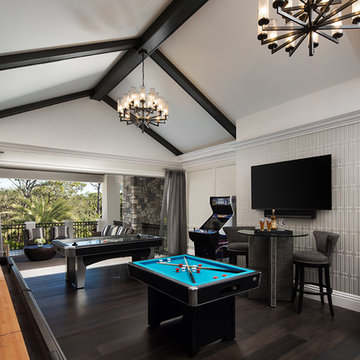
Upstairs Family Room. Photography by Tim Gibbons.
This is an example of a traditional family room in Miami with multi-coloured walls, dark hardwood floors, brown floor, a game room, no fireplace and a wall-mounted tv.
This is an example of a traditional family room in Miami with multi-coloured walls, dark hardwood floors, brown floor, a game room, no fireplace and a wall-mounted tv.
Indoor/outdoor Living Traditional Living Design Ideas
1



