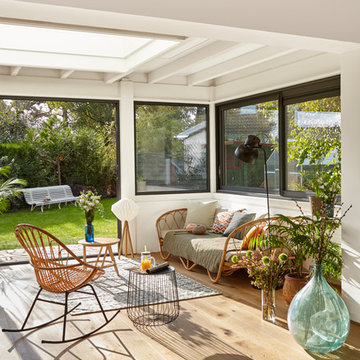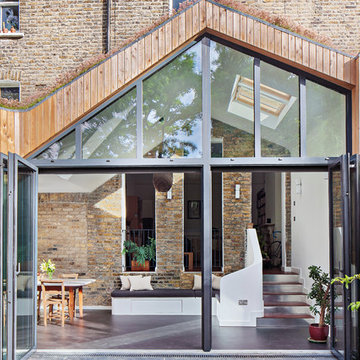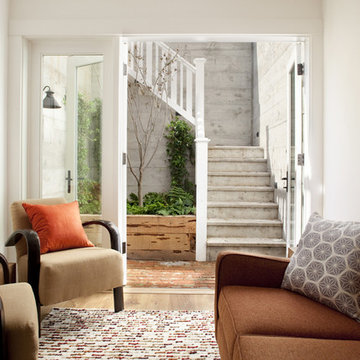Indoor/outdoor Living Contemporary Living Design Ideas
Refine by:
Budget
Sort by:Popular Today
1 - 20 of 744 photos
Item 1 of 3
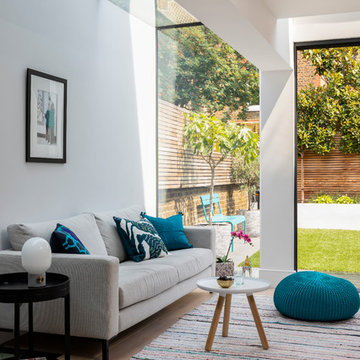
Rug from Boho Souk London
Photo Chris Snook
Large contemporary open concept family room in London with grey walls, light hardwood floors, no fireplace, no tv and beige floor.
Large contemporary open concept family room in London with grey walls, light hardwood floors, no fireplace, no tv and beige floor.
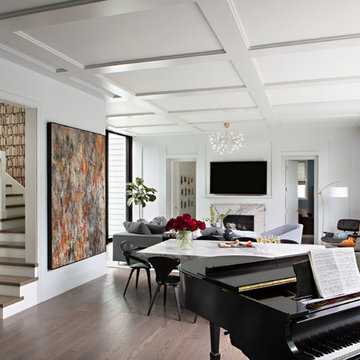
Kathryn Millet
Expansive contemporary open concept living room in Los Angeles with a standard fireplace, a stone fireplace surround, a wall-mounted tv, white walls, dark hardwood floors and brown floor.
Expansive contemporary open concept living room in Los Angeles with a standard fireplace, a stone fireplace surround, a wall-mounted tv, white walls, dark hardwood floors and brown floor.
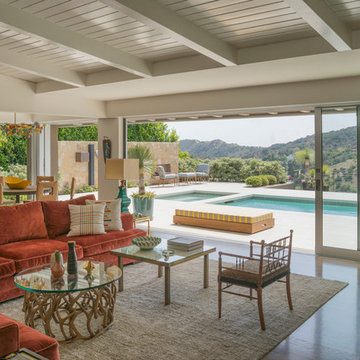
To achieve the indoor/outdoor quality our client wanted, we installed multiple moment frames to carry the existing roof. It looks clean and organized in this photo but there is a lot going on in the structure. Don't be afraid to make big structural moves to achieve an open space. It is always worth it!
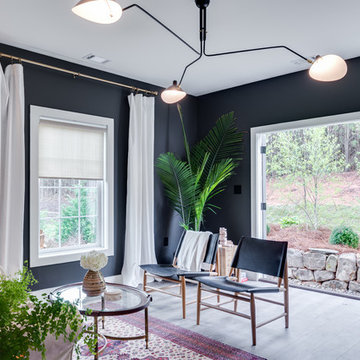
Mohawk's laminate Cottage Villa flooring with #ArmorMax finish in Cheyenne Rock Oak.
Inspiration for a mid-sized contemporary enclosed family room in Atlanta with light hardwood floors, grey walls, no fireplace, no tv and beige floor.
Inspiration for a mid-sized contemporary enclosed family room in Atlanta with light hardwood floors, grey walls, no fireplace, no tv and beige floor.
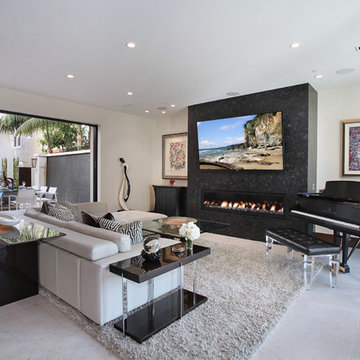
When a soft contemporary style meets artistic-minded homeowners, the result is this exquisite dwelling in Corona del Mar from Brandon Architects and Patterson Custom Homes. Complete with curated paintings and an art studio, the 4,300-square-foot residence utilizes Western Window Systems’ Series 600 Multi-Slide doors and windows to blur the boundaries between indoor and outdoor spaces. In one instance, the retractable doors open to an outdoor courtyard. In another, they lead to a spa and views of the setting sun. Photos by Jeri Koegel.
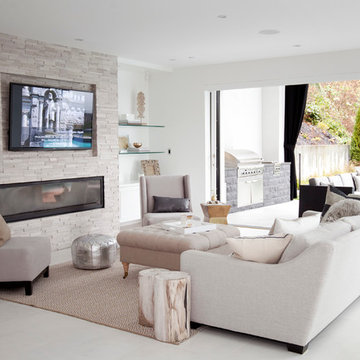
Janis Nicolay
Photo of a contemporary living room in Vancouver with a stone fireplace surround.
Photo of a contemporary living room in Vancouver with a stone fireplace surround.
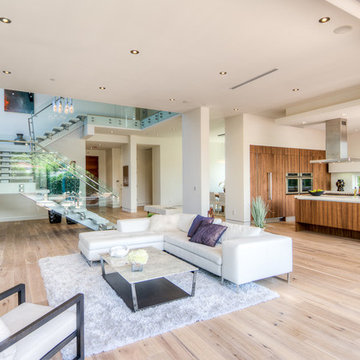
Design by The Sunset Team in Los Angeles, CA
This is an example of a large contemporary open concept living room in Los Angeles with white walls, light hardwood floors, a hanging fireplace, a tile fireplace surround and beige floor.
This is an example of a large contemporary open concept living room in Los Angeles with white walls, light hardwood floors, a hanging fireplace, a tile fireplace surround and beige floor.
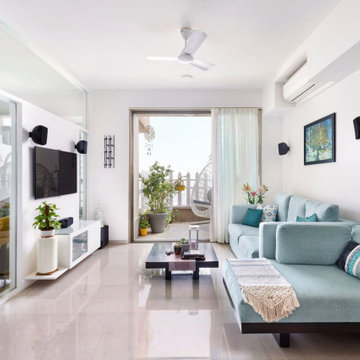
This is an example of a contemporary living room in Mumbai with white walls, a wall-mounted tv and grey floor.
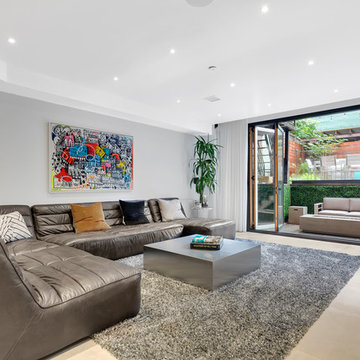
The owner of this historic and landmarked town-home renovation in Hudson Square, originally built in 1826, hired Gallery Kitchen and Bath to fully gut-renovate this 3-unit row-home. The scope of work included a full-scale renovation of the owners unit, including the renovation of the kitchen, one 4-piece master ensuite bathroom, one 3-piece bathroom with a walk-in steam shower, and a beautiful powder room. Additional work in the owners unit also included flooring, electrical upgrade, major plumbing work, new HVAC system, restoration of a fireplace, installation of a fully integrated smart home system and landmarked approved windows.
CELLAR RENOVATION IN NYC LANDMARKED TOWN-HOME
Rounding out the owners unit we renovated the cellar, which was converted into an entertainment space and featured a custom glass curtain wall, along with a custom staircase with an exposed brick wall. During the demolition phase of the cellar, our team discovered 56 wine jugs filled with wine from the prohibition era, leading us to name this project the prohibition house. For the two tenant units, Gallery Kitchen and Bath undertook the renovation of 2 kitchens, 4 bathrooms, new hardwood flooring throughout, along with detailed carpentry work in the entire home.
WHY GALLERY KITCHEN AND BATH
After interviewing multiple contractors, our client decided on Gallery Kitchen and Bath primarily because of our turnkey design, selection, and build process. In a renovation of this magnitude it is crucial to have a centralized full service contractor under one roof to handle all of the aspects and simultaneous moving parts of the project. Decentralizing the entire process by having multiple unaffiliated vendors handle various parts of the process can easily become chaotic, time consuming, and costly.
Because Gallery Kitchen and Bath undertook the entire process, from the design of the entire space to the selection and procurement of all finishes and fixtures, down to the procurement of all permits and LPC filings, it made a seemingly chaotic project a’lot more manageable.
PHASE 1: DESIGN, SELECTION, PROCUREMENT
Our client wanted the renovation to incorporate a fully modern design into his Hudson Square town-house. Being that this is a landmarked property, the exterior facade had to be restored and kept with the original aesthetic, the interior of the home however was a whole different story.
In keeping up with the modern aesthetic, our designers went to work to design a custom kitchen that included fully custom flat panel base cabinets in a white high gloss finish and an absolute matte black appliance/pantry wall. The kitchen design also included a white quartz countertop and backsplash with a waterfall edge island. To bring warmth to the modern kitchen, our designers incorporated a rifted and quartered select oak wood floor in a herringbone pattern, and custom blended stain with matte polyurethane finish. For continuity, the wood floor was also extended throughout the entire owners unit.
In the ensuite bathroom we created a “wet area” which houses a standalone soaking tub as well as a beautiful rainfall shower, completely leveled with the rest of the floor in the bathroom. Some highlights within this space include a tiled square drain, large niche cutouts with a carrera marble accents. Once again, to bring warmth to this modern bathroom, our designers incorporated a floating rustic oak vanity and carrera marble mosaic floor tile.
Last on the list on the owners unit floor was the cellar, which our client wanted to utilize as an entertainment space for his friends and family. During the design phase, we incorporated an open concept layout, wedding the indoor and outdoor space with a custom glass curtain wall. The design also included custom walnut built-ins that serve as a custom wet bar and storage piece.
With the design approved and selections made our office liaisons moved to procure all of the material selections and finishes.
PHASE 2: DEMO
Because this home is almost two centuries old, we had to take extra precaution during the interior demolition phase of the project. One specific area that we had to pay special attention to was the existing brick. Over time the mortar in old brick homes deteriorates and turns into dust – for this reason it was extremely important that a thorough and ongoing inspection of the exteriors and interior walls took place during the demolition of the space.
After 14 30-yard debris containers and 56 wine filled jugs from the prohibition era later , the demolition of this historic Hudson Square town-home came to an end. If you are wondering whether we tried the wine? After notifying the owner we agreed to open one of the jugs and try them together – nothing but vinegar.
PHASE 3: BUILD
One of the challenges in a renovation project of this scope is nailing down the logistics and delivery of fixtures and finish material. Adding to this challenge was a narrow entry door that required us to use a boom truck in order to deliver some of the larger materials on site. To ensure a succinct time schedule, we boomed all of the materials through the 3rd floor for the entire project and worked our renovation work from top floor to cellar. This technique also insured that any unexpected water issues during the renovation process would not damage a finished floor.
With all roughing and framing complete, the Gallery KBNY team proceeded to execute on the design plan.
THE REVEAL
From what was once a dilapidated town-home with nothing but potential, to a glamorous and luxurious modern interior space – the prohibition house was complete. Ready to speak with us about your renovation project? Contact us to schedule your free consultation and let Gallery KBNY show you why our all-inclusive approach to your renovation is the smartest way to renovating in NYC.
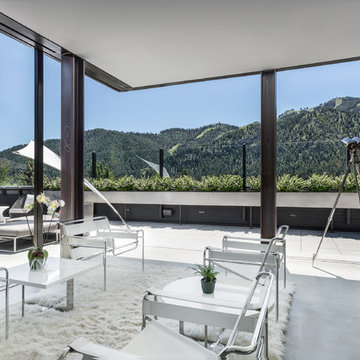
Gabe Border
Inspiration for a contemporary living room in Boise with concrete floors and grey floor.
Inspiration for a contemporary living room in Boise with concrete floors and grey floor.
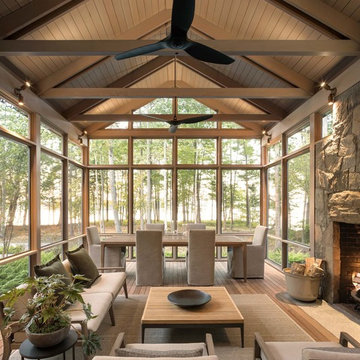
Photo By: Trent Bell
Photo of a contemporary sunroom in Boston with medium hardwood floors, a standard fireplace, a stone fireplace surround, a standard ceiling and brown floor.
Photo of a contemporary sunroom in Boston with medium hardwood floors, a standard fireplace, a stone fireplace surround, a standard ceiling and brown floor.
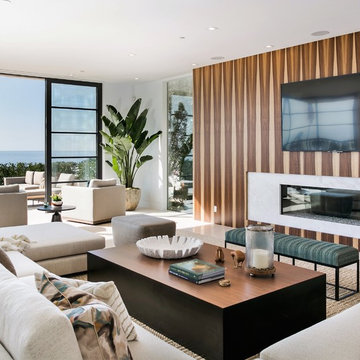
Expansive contemporary open concept living room with white walls, limestone floors, a wall-mounted tv, beige floor, a ribbon fireplace and a stone fireplace surround.
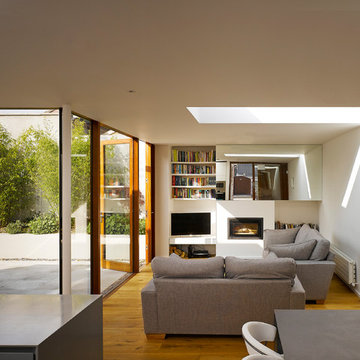
Ros Kavanagh
Photo of a mid-sized contemporary open concept living room in Dublin with a library, white walls, medium hardwood floors, a standard fireplace, a plaster fireplace surround and a freestanding tv.
Photo of a mid-sized contemporary open concept living room in Dublin with a library, white walls, medium hardwood floors, a standard fireplace, a plaster fireplace surround and a freestanding tv.
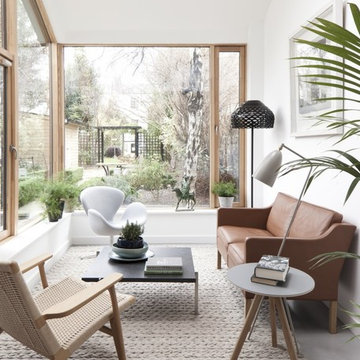
Contemporary sunroom in Dublin with concrete floors, a standard ceiling and grey floor.
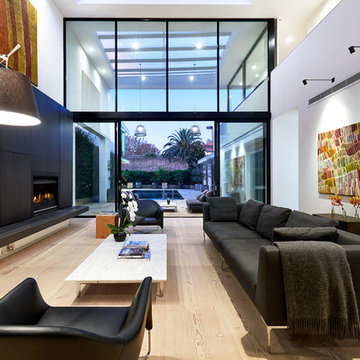
Floor to ceiling glass brilliantly connects the inside and outside of this home. Complete with built in reconstituted timber veneer joinery and Bluestone Indian bench seat.
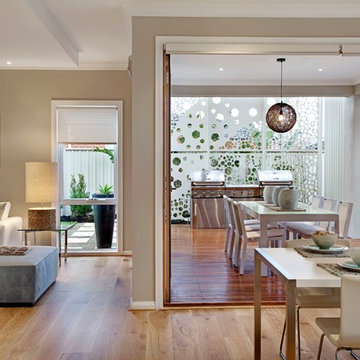
Devine Homes
Photo of a contemporary open concept living room in Melbourne with beige walls and medium hardwood floors.
Photo of a contemporary open concept living room in Melbourne with beige walls and medium hardwood floors.
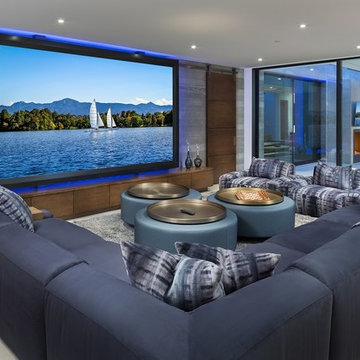
Home Theater, Indoor/Outdoor Seating
Contemporary open concept home theatre in Los Angeles with grey walls, a projector screen and grey floor.
Contemporary open concept home theatre in Los Angeles with grey walls, a projector screen and grey floor.
Indoor/outdoor Living Contemporary Living Design Ideas
1




