Indoor/outdoor Living Country Living Design Ideas
Refine by:
Budget
Sort by:Popular Today
1 - 20 of 96 photos
Item 1 of 3
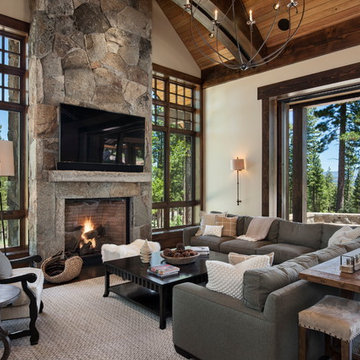
Design ideas for a large country open concept family room in Sacramento with white walls, dark hardwood floors, a standard fireplace, a stone fireplace surround and a wall-mounted tv.
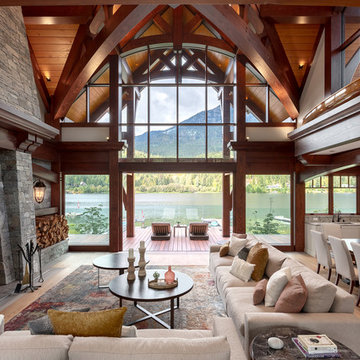
Our clients for this grand mountain lodge wanted the warmth and solidness of timber to contrast many of the contemporary steel, glass and stone architecture more prevalent in the area recently. A desire for timberwork with ‘GRRRR’ equipped to handle the massive snowloads in this location, ensured that the timbers were fit to scale this awe-inspiring 8700sq ft residence. Working with Peter Rose Architecture + Interiors Inc., we came up with unique designs for the timberwork to be highlighted throughout the entire home. The Kettle River crew worked for 2.5 years designing and erecting the timber frame as well as the 2 feature staircases and complex heavy timber mouldings and mantle in the great room. We also coordinated and installed the direct set glazing on the timberwork and the unique Unison lift and slide doors that integrate seamlessly with the timberwork. Huge credit should also be given to the very talented builder on this project - MacDougall Construction & Renovations, it was a pleasure to partner with your team on this project.
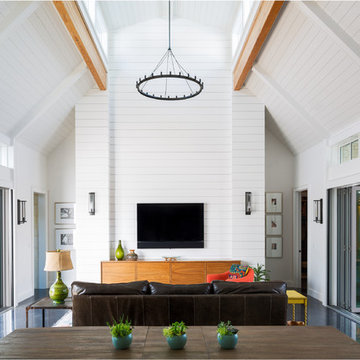
Photo of a country open concept living room in Austin with white walls and a wall-mounted tv.
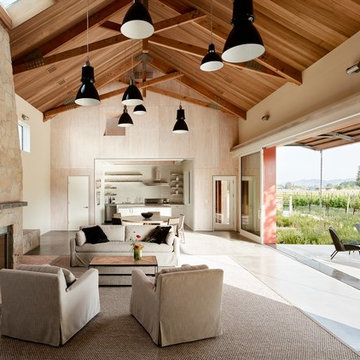
Design ideas for a country open concept living room in San Francisco with concrete floors, a standard fireplace and grey floor.
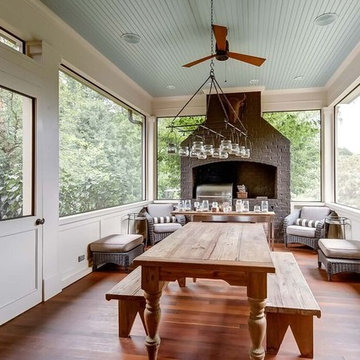
Photo of a mid-sized country sunroom in Nashville with medium hardwood floors, a standard ceiling and brown floor.
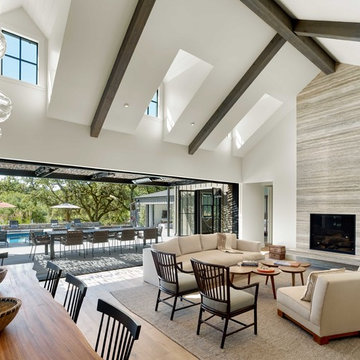
Country open concept living room in San Francisco with white walls, light hardwood floors and beige floor.
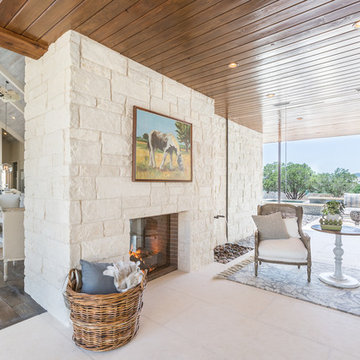
John Bishop
Design ideas for a country sunroom in Austin with a standard ceiling, beige floor and a two-sided fireplace.
Design ideas for a country sunroom in Austin with a standard ceiling, beige floor and a two-sided fireplace.
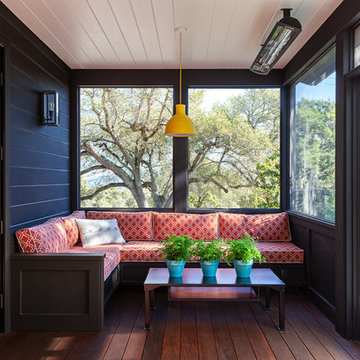
Country sunroom in San Francisco with medium hardwood floors, a standard ceiling and brown floor.
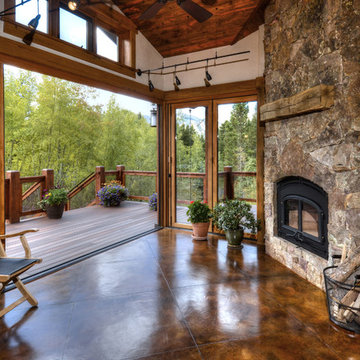
The patio features 3 Nana doors that allow the room to completely open up to the exterior decks, or the living room or both. The fireplace is an EPA-Phase II rated wood burning appliance with ducting to direct excess heat to the lower level.
Carl Schofield Photography
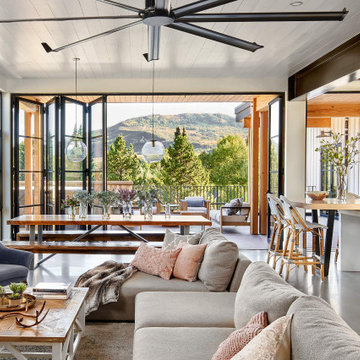
Inspiration for a large country open concept living room in Denver with white walls, concrete floors, grey floor, timber and planked wall panelling.
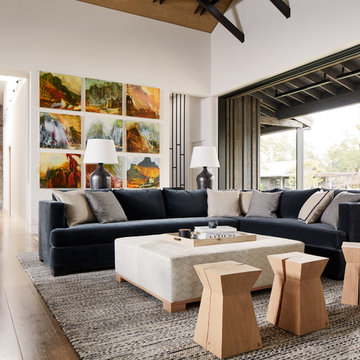
This is an example of a country living room in San Francisco with white walls and medium hardwood floors.
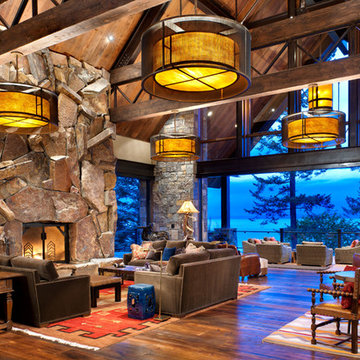
Montana Antique 3-5" Random
Expansive country formal open concept living room in Other.
Expansive country formal open concept living room in Other.
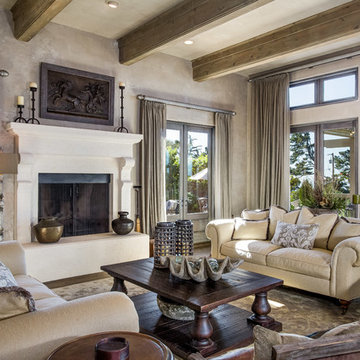
This is an example of a large country open concept living room in Orange County with grey walls, dark hardwood floors, a standard fireplace, a concrete fireplace surround, brown floor and no tv.
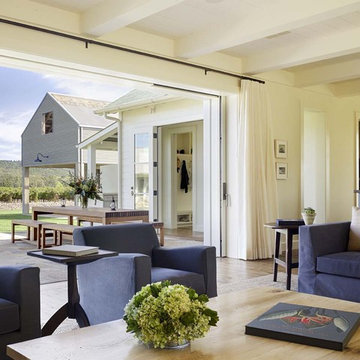
Home built by JMA (Jim Murphy and Associates); designed by architect Ani Wade, Wade Design. Interior design by Jennifer Robin Interiors. Photo credit: Joe Fletcher.
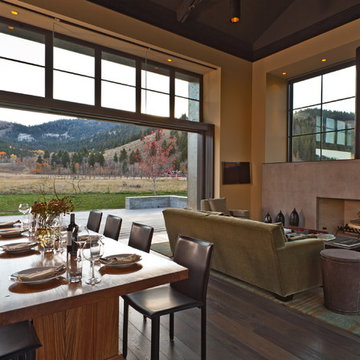
This is an example of a country open concept living room in San Francisco with beige walls, dark hardwood floors and a ribbon fireplace.
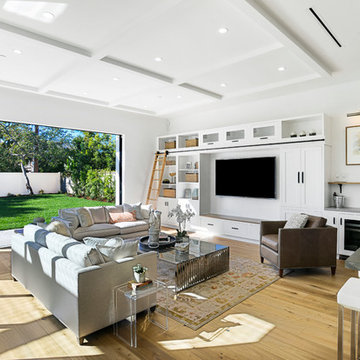
Great room open to the outdoors with fully pocketed doors.
This is an example of a large country open concept living room in Los Angeles with a home bar, medium hardwood floors, a built-in media wall, white walls and brown floor.
This is an example of a large country open concept living room in Los Angeles with a home bar, medium hardwood floors, a built-in media wall, white walls and brown floor.
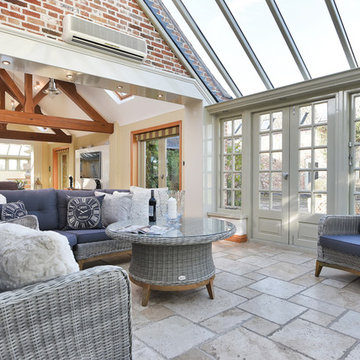
Jon Holmes
Design ideas for a mid-sized country sunroom in Other with a glass ceiling and grey floor.
Design ideas for a mid-sized country sunroom in Other with a glass ceiling and grey floor.
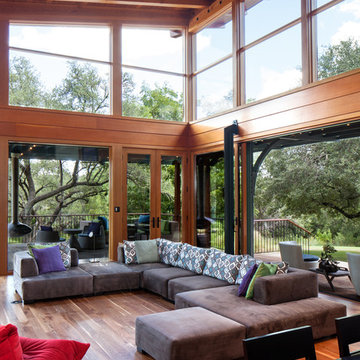
Lars Frazer
This is an example of a country open concept living room in Austin with medium hardwood floors.
This is an example of a country open concept living room in Austin with medium hardwood floors.
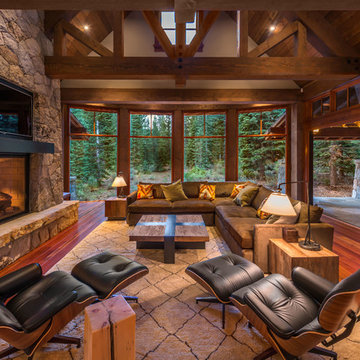
Vance Fox
Design ideas for a country living room in Sacramento with beige walls, dark hardwood floors, a standard fireplace and brown floor.
Design ideas for a country living room in Sacramento with beige walls, dark hardwood floors, a standard fireplace and brown floor.
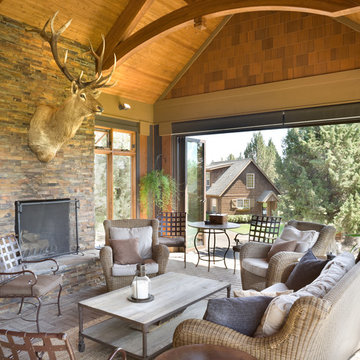
This wonderful home is photographed by Bob Greenspan
Photo of a country sunroom in Portland.
Photo of a country sunroom in Portland.
Indoor/outdoor Living Country Living Design Ideas
1



