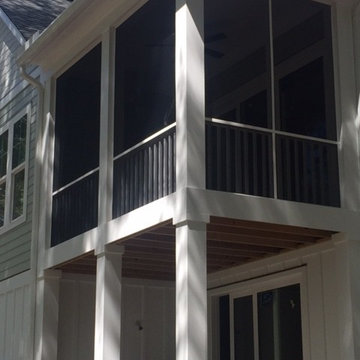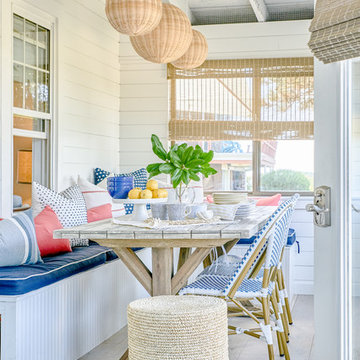Beach Style Screened-in Verandah Design Ideas
Refine by:
Budget
Sort by:Popular Today
121 - 140 of 655 photos
Item 1 of 3
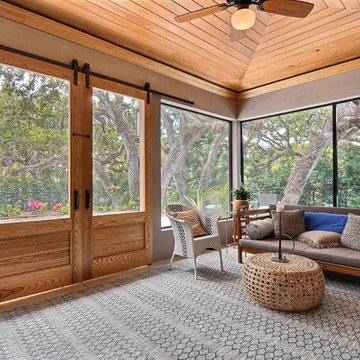
Beach style backyard screened-in verandah in Miami with concrete slab and a roof extension.
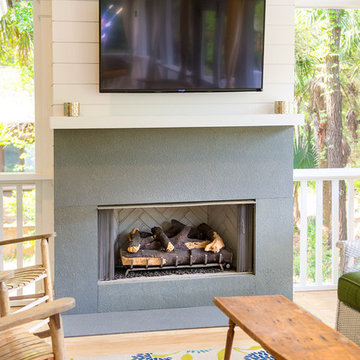
Photography: Jason Stemple
Design ideas for a mid-sized beach style front yard screened-in verandah in Charleston with a roof extension.
Design ideas for a mid-sized beach style front yard screened-in verandah in Charleston with a roof extension.
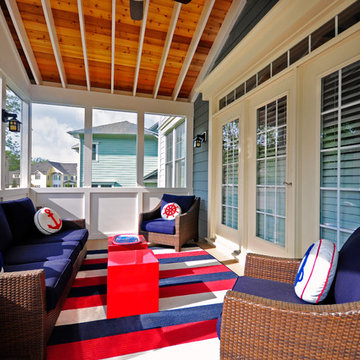
Duy Tran Photography
Photo of a large beach style backyard screened-in verandah in DC Metro with decking and a roof extension.
Photo of a large beach style backyard screened-in verandah in DC Metro with decking and a roof extension.
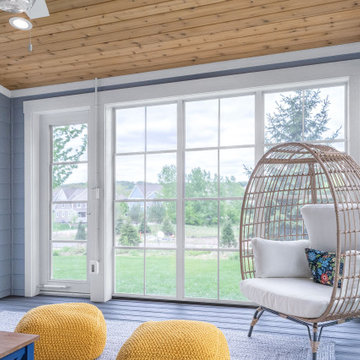
Living in Bayport, Minnesota, our client’s dreamed of adding on a space to their home that they could use and appreciate nearly year-round. This dream led to the realization of a 230 square foot addition that was to be utilized as a porch to fully take in the views of their backyard prairie. The challenge: Build a new space onto the existing home that made you feel like you were actually outdoors. The porch was meant to keep the exterior siding of the home exposed and to finish the interior with exterior materials. We used siding, soffits, fascia, skirt boards, and similar materials finished to match the existing home. Large windows and an exterior door encircled the perimeter of the space. Natural cedar tongue and groove boards and a composite deck floor was just another way to bring the exterior aesthetics back inside the porch.
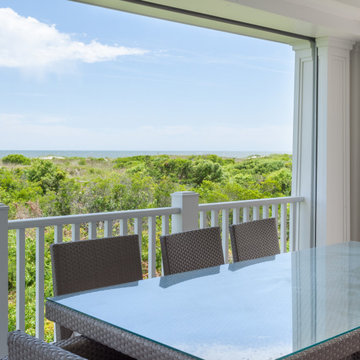
Custom screen porch with storm shutters
Photo of a large beach style backyard screened-in verandah in Philadelphia with decking and a roof extension.
Photo of a large beach style backyard screened-in verandah in Philadelphia with decking and a roof extension.
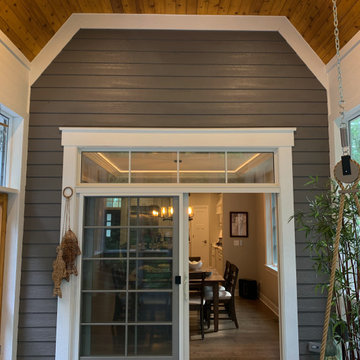
Design ideas for a mid-sized beach style backyard screened-in verandah in Chicago with decking and a roof extension.
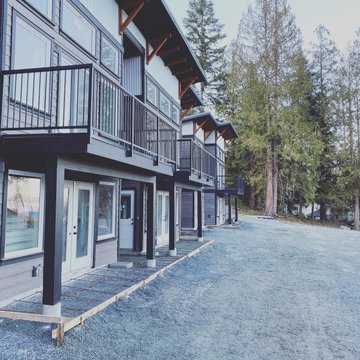
these decks turned out gorgeous with the black aluminum railings and will provide a covered area for the patios below
Mid-sized beach style front yard screened-in verandah in Vancouver with concrete slab, a roof extension and metal railing.
Mid-sized beach style front yard screened-in verandah in Vancouver with concrete slab, a roof extension and metal railing.

Screened-in porch with painted cedar shakes.
Design ideas for a mid-sized beach style front yard screened-in verandah in Other with concrete slab, a roof extension and wood railing.
Design ideas for a mid-sized beach style front yard screened-in verandah in Other with concrete slab, a roof extension and wood railing.
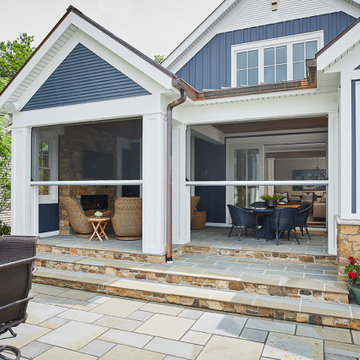
This cozy lake cottage skillfully incorporates a number of features that would normally be restricted to a larger home design. A glance of the exterior reveals a simple story and a half gable running the length of the home, enveloping the majority of the interior spaces. To the rear, a pair of gables with copper roofing flanks a covered dining area that connects to a screened porch. Inside, a linear foyer reveals a generous staircase with cascading landing. Further back, a centrally placed kitchen is connected to all of the other main level entertaining spaces through expansive cased openings. A private study serves as the perfect buffer between the homes master suite and living room. Despite its small footprint, the master suite manages to incorporate several closets, built-ins, and adjacent master bath complete with a soaker tub flanked by separate enclosures for shower and water closet. Upstairs, a generous double vanity bathroom is shared by a bunkroom, exercise space, and private bedroom. The bunkroom is configured to provide sleeping accommodations for up to 4 people. The rear facing exercise has great views of the rear yard through a set of windows that overlook the copper roof of the screened porch below.
Builder: DeVries & Onderlinde Builders
Interior Designer: Vision Interiors by Visbeen
Photographer: Ashley Avila Photography
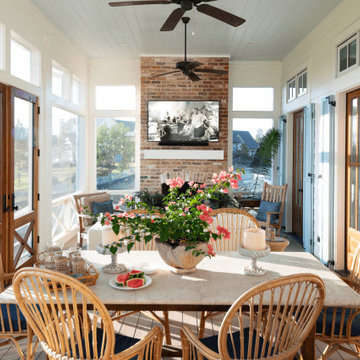
Inspiration for a beach style screened-in verandah in Dallas with decking and a roof extension.
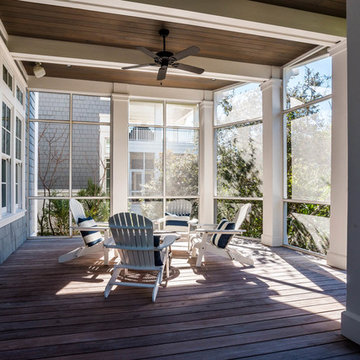
Off of the living room extends an expansive screened porch with a beautiful wood and beamed ceiling that provides additional coveted outdoor space protected from the elements.
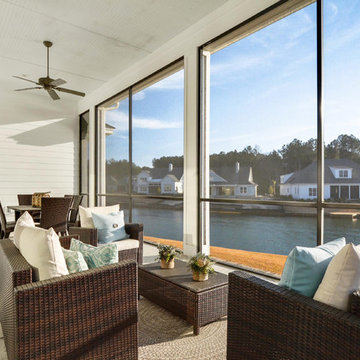
Beach style screened-in verandah in Atlanta with a roof extension.
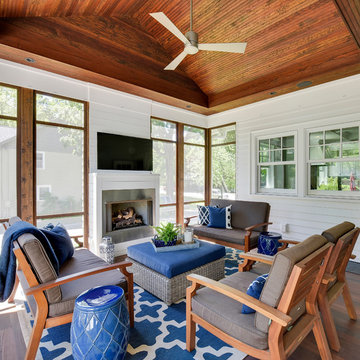
Inspiration for a mid-sized beach style side yard screened-in verandah in Phoenix with decking and a roof extension.
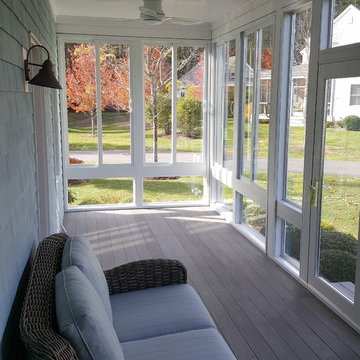
This Year Round Betterliving Sunroom addition in Rochester, MA is a big hit with friends and neighbors alike! After seeing neighbors add a sunroom to their home – this family had to get one (and more of the neighbors followed in their footsteps, too)! Our design expert and skilled craftsmen turned an open space into a comfortable porch to keep the bugs and elements out!This style of sunroom is called a fill-in sunroom because it was built into the existing porch. Fill-in sunrooms are simple to install and take less time to build as we can typically use the existing porch to build on. All windows and doors are custom manufactured at Betterliving’s facility to fit under the existing porch roof.
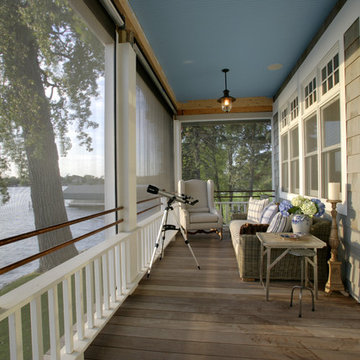
Designed by Design Innovations of Edina, Minnesota. Website: Designinnovations.org
Photo: bullisphotography.com
This is an example of a beach style screened-in verandah in Los Angeles with decking.
This is an example of a beach style screened-in verandah in Los Angeles with decking.
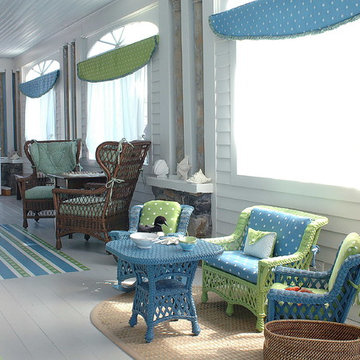
Porch overlooking the Atlantic Ocean in York, ME
This is an example of a large beach style backyard screened-in verandah in Portland Maine with decking and a roof extension.
This is an example of a large beach style backyard screened-in verandah in Portland Maine with decking and a roof extension.
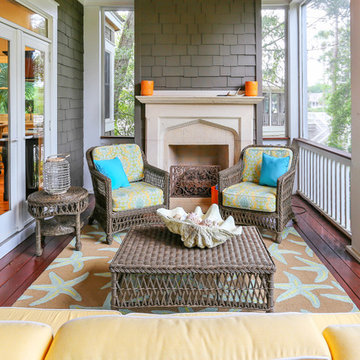
Photography by Matthew Bolt
Beach style screened-in verandah in San Francisco with decking.
Beach style screened-in verandah in San Francisco with decking.
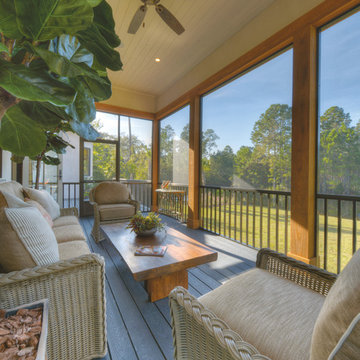
Georgia Coast Design & Construction - Southern Living Custom Builder Showcase Home at St. Simons Island, GA
Built on a one-acre, lakefront lot on the north end of St. Simons Island, the Southern Living Custom Builder Showcase Home is characterized as Old World European featuring exterior finishes of Mosstown brick and Old World stucco, Weathered Wood colored designer shingles, cypress beam accents and a handcrafted Mahogany door.
Inside the three-bedroom, 2,400-square-foot showcase home, Old World rustic and modern European style blend with high craftsmanship to create a sense of timeless quality, stability, and tranquility. Behind the scenes, energy efficient technologies combine with low maintenance materials to create a home that is economical to maintain for years to come. The home's open floor plan offers a dining room/kitchen/great room combination with an easy flow for entertaining or family interaction. The interior features arched doorways, textured walls and distressed hickory floors.
Beach Style Screened-in Verandah Design Ideas
7
