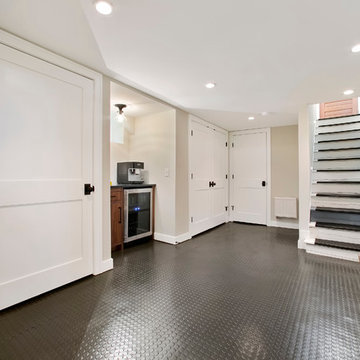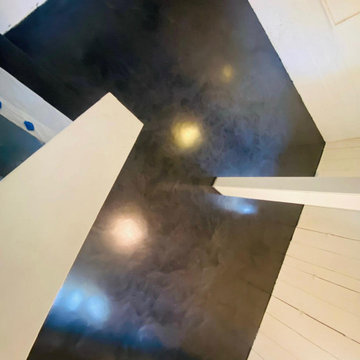Beige Basement Design Ideas
Refine by:
Budget
Sort by:Popular Today
141 - 160 of 12,284 photos
Item 1 of 2
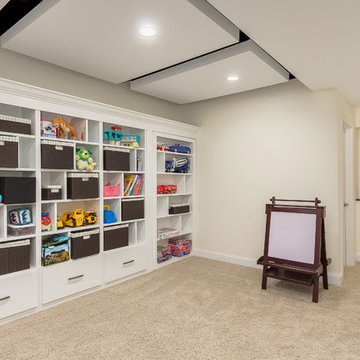
Kids play room area with storage built-ins and shelves. ©Finished Basement Company
This is an example of a mid-sized transitional look-out basement in Chicago with white walls, carpet, no fireplace and beige floor.
This is an example of a mid-sized transitional look-out basement in Chicago with white walls, carpet, no fireplace and beige floor.
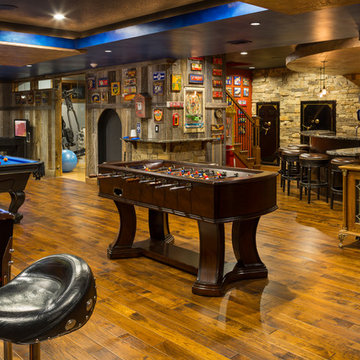
CHC Creative Remodeling
Country fully buried basement in Kansas City with no fireplace and dark hardwood floors.
Country fully buried basement in Kansas City with no fireplace and dark hardwood floors.
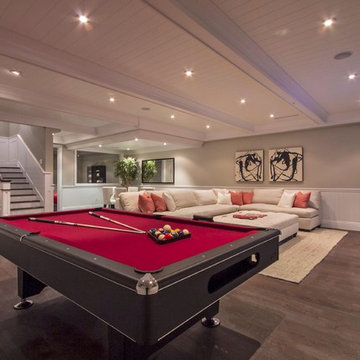
Design ideas for a contemporary fully buried basement in Los Angeles with no fireplace, dark hardwood floors and grey walls.
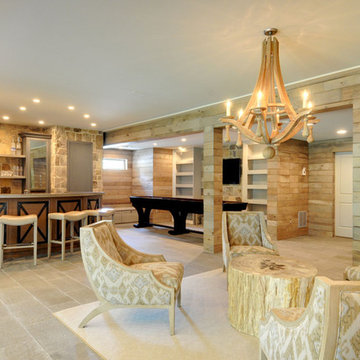
Custom bar, game table and conversation area
Design ideas for a beach style basement in Atlanta with beige floor.
Design ideas for a beach style basement in Atlanta with beige floor.
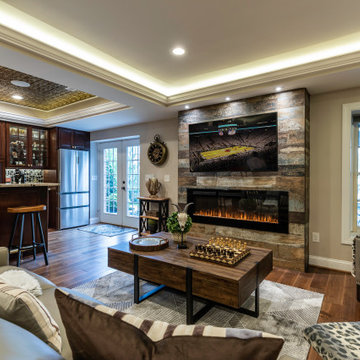
This older couple residing in a golf course community wanted to expand their living space and finish up their unfinished basement for entertainment purposes and more.
Their wish list included: exercise room, full scale movie theater, fireplace area, guest bedroom, full size master bath suite style, full bar area, entertainment and pool table area, and tray ceiling.
After major concrete breaking and running ground plumbing, we used a dead corner of basement near staircase to tuck in bar area.
A dual entrance bathroom from guest bedroom and main entertainment area was placed on far wall to create a large uninterrupted main floor area. A custom barn door for closet gives extra floor space to guest bedroom.
New movie theater room with multi-level seating, sound panel walls, two rows of recliner seating, 120-inch screen, state of art A/V system, custom pattern carpeting, surround sound & in-speakers, custom molding and trim with fluted columns, custom mahogany theater doors.
The bar area includes copper panel ceiling and rope lighting inside tray area, wrapped around cherry cabinets and dark granite top, plenty of stools and decorated with glass backsplash and listed glass cabinets.
The main seating area includes a linear fireplace, covered with floor to ceiling ledger stone and an embedded television above it.
The new exercise room with two French doors, full mirror walls, a couple storage closets, and rubber floors provide a fully equipped home gym.
The unused space under staircase now includes a hidden bookcase for storage and A/V equipment.
New bathroom includes fully equipped body sprays, large corner shower, double vanities, and lots of other amenities.
Carefully selected trim work, crown molding, tray ceiling, wainscoting, wide plank engineered flooring, matching stairs, and railing, makes this basement remodel the jewel of this community.
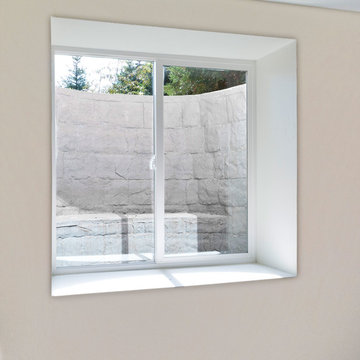
Finished egress window product with gray Rockwell window well at home in Allouez.
Basement in Other.
Basement in Other.
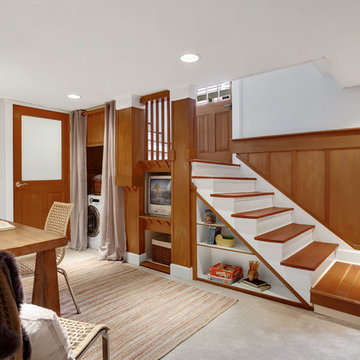
The finished basement with a home office, laundry space, and built in shelves.
Arts and crafts basement in Seattle with grey walls, carpet, grey floor and no fireplace.
Arts and crafts basement in Seattle with grey walls, carpet, grey floor and no fireplace.
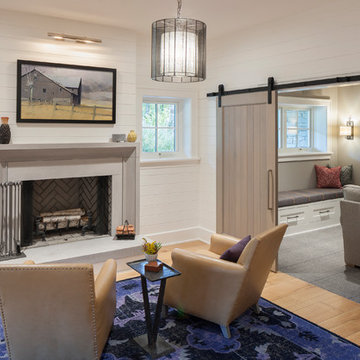
Basement
This is an example of a country look-out basement in Grand Rapids with white walls, light hardwood floors and a standard fireplace.
This is an example of a country look-out basement in Grand Rapids with white walls, light hardwood floors and a standard fireplace.
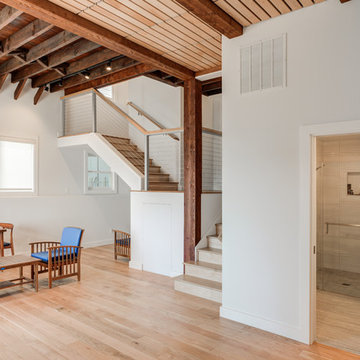
Treve Johnson Photography
Design ideas for a mid-sized contemporary look-out basement in San Francisco with white walls, light hardwood floors and multi-coloured floor.
Design ideas for a mid-sized contemporary look-out basement in San Francisco with white walls, light hardwood floors and multi-coloured floor.
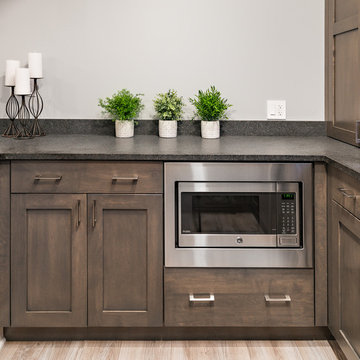
Picture Perfect House
Large transitional basement in Chicago with grey walls, light hardwood floors and no fireplace.
Large transitional basement in Chicago with grey walls, light hardwood floors and no fireplace.
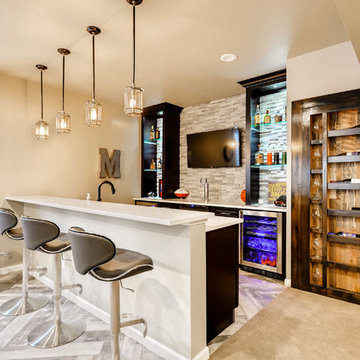
Large contemporary fully buried basement in Denver with beige walls, carpet, no fireplace and beige floor.
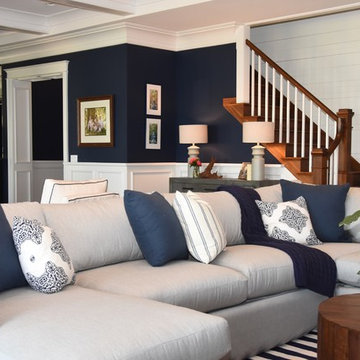
Ally Whalen
Inspiration for a large beach style basement in Charlotte with blue walls.
Inspiration for a large beach style basement in Charlotte with blue walls.
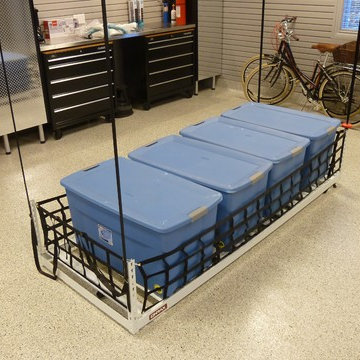
These motorized racks are a powerful, secure and convenient way to store items up and out of the way. When you need to access your items, just push the button on the control box and the rack lowers all the way to the floor. No more getting on that ladder and trying to lift heavy tubs up into the attic. The Garage Enhancement Company sells and installs the Ascension Rack by OnRax. Call us for an details or to learn more.
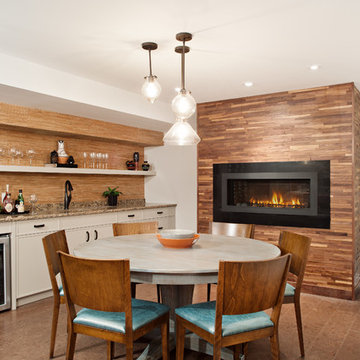
Mike Chajecki www.mikechajecki.com
Inspiration for a large transitional fully buried basement in Toronto with grey walls, a ribbon fireplace, cork floors, a metal fireplace surround, brown floor and a home bar.
Inspiration for a large transitional fully buried basement in Toronto with grey walls, a ribbon fireplace, cork floors, a metal fireplace surround, brown floor and a home bar.
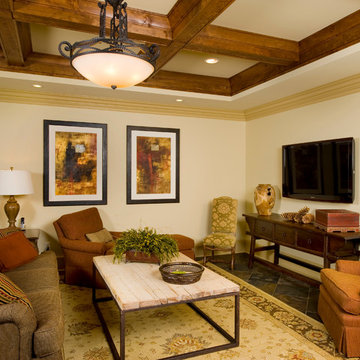
Woodie Williams Photography
Photo of a large traditional fully buried basement in Houston.
Photo of a large traditional fully buried basement in Houston.
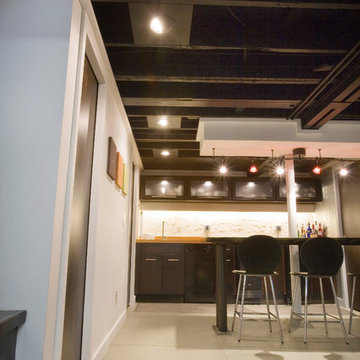
Basement: View of Bar Area
This is an example of a modern basement in Cincinnati with grey floor.
This is an example of a modern basement in Cincinnati with grey floor.
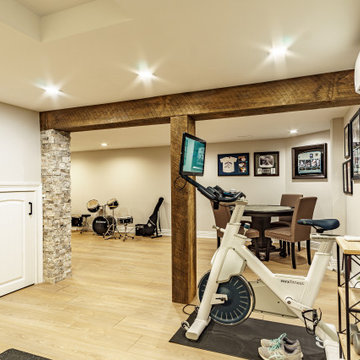
Barnwood beams connecting the rooms
Photo of a transitional basement in New York.
Photo of a transitional basement in New York.
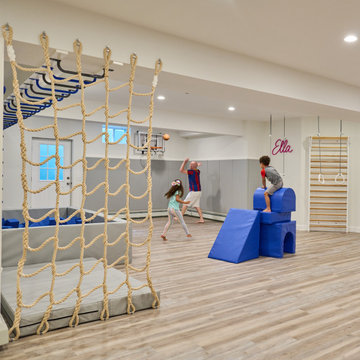
Kids' room - modern kids' room idea in New York - Houzz
This is an example of a modern basement in New York.
This is an example of a modern basement in New York.
Beige Basement Design Ideas
8
