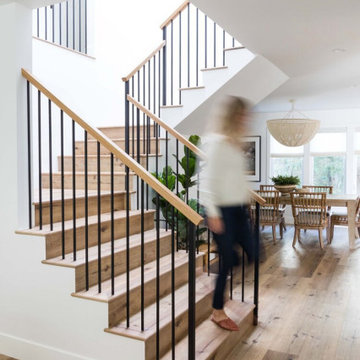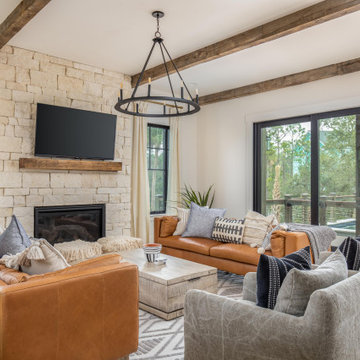49,473 Beige Beach Style Home Design Photos
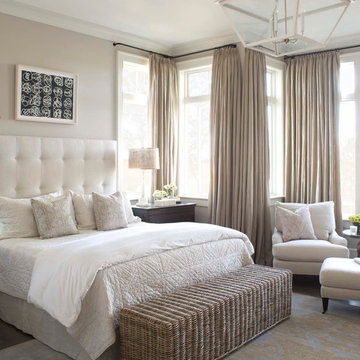
Beach style master bedroom in Charleston with beige walls, dark hardwood floors and brown floor.
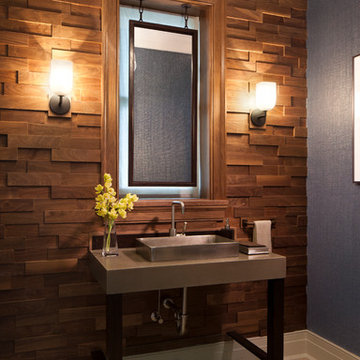
Chris Giles
Inspiration for a mid-sized beach style powder room in Chicago with concrete benchtops, limestone floors, a vessel sink, brown tile and blue walls.
Inspiration for a mid-sized beach style powder room in Chicago with concrete benchtops, limestone floors, a vessel sink, brown tile and blue walls.
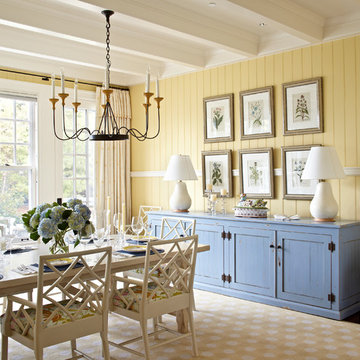
Photography by: Werner Straube
Beach style dining room in Chicago with yellow walls, dark hardwood floors and beige floor.
Beach style dining room in Chicago with yellow walls, dark hardwood floors and beige floor.
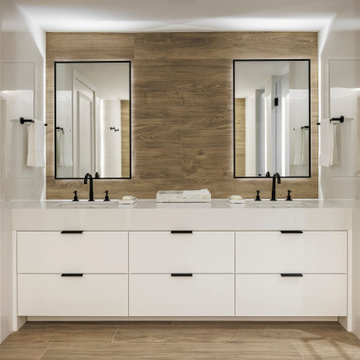
Inspiration for a mid-sized beach style master bathroom in Miami with white cabinets, brown walls, an undermount sink, a double vanity and a built-in vanity.

The Ranch Pass Project consisted of architectural design services for a new home of around 3,400 square feet. The design of the new house includes four bedrooms, one office, a living room, dining room, kitchen, scullery, laundry/mud room, upstairs children’s playroom and a three-car garage, including the design of built-in cabinets throughout. The design style is traditional with Northeast turn-of-the-century architectural elements and a white brick exterior. Design challenges encountered with this project included working with a flood plain encroachment in the property as well as situating the house appropriately in relation to the street and everyday use of the site. The design solution was to site the home to the east of the property, to allow easy vehicle access, views of the site and minimal tree disturbance while accommodating the flood plain accordingly.

Large beach style formal enclosed living room in Wilmington with blue walls, ceramic floors and decorative wall panelling.
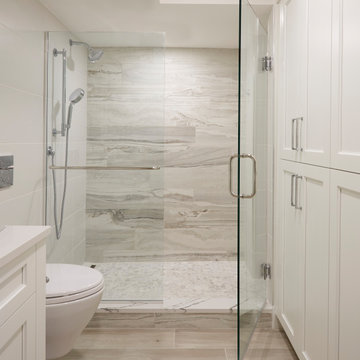
This Condo was in sad shape. The clients bought and knew it was going to need a over hall. We opened the kitchen to the living, dining, and lanai. Removed doors that were not needed in the hall to give the space a more open feeling as you move though the condo. The bathroom were gutted and re - invented to storage galore. All the while keeping in the coastal style the clients desired. Navy was the accent color we used throughout the condo. This new look is the clients to a tee.
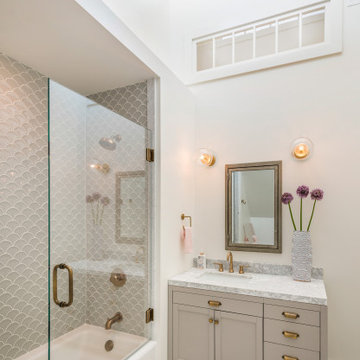
Beach style bathroom in Boston with shaker cabinets, grey cabinets, an alcove tub, a shower/bathtub combo, gray tile, white walls, mosaic tile floors, an undermount sink, white floor, a hinged shower door, grey benchtops, a single vanity, a built-in vanity and vaulted.
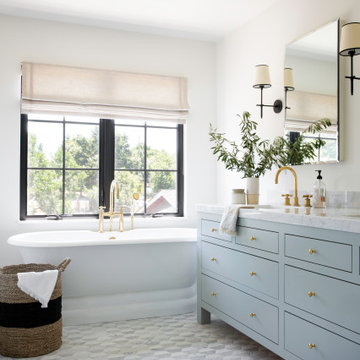
Beach style master bathroom in San Francisco with blue cabinets, a freestanding tub, white walls, an undermount sink, grey floor, white benchtops, a double vanity, a freestanding vanity and flat-panel cabinets.
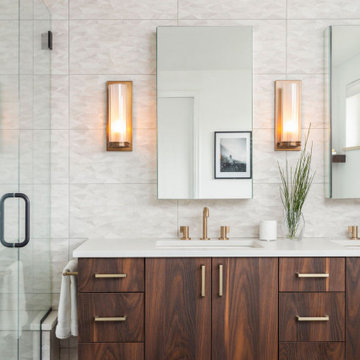
[Our Clients]
We were so excited to help these new homeowners re-envision their split-level diamond in the rough. There was so much potential in those walls, and we couldn’t wait to delve in and start transforming spaces. Our primary goal was to re-imagine the main level of the home and create an open flow between the space. So, we started by converting the existing single car garage into their living room (complete with a new fireplace) and opening up the kitchen to the rest of the level.
[Kitchen]
The original kitchen had been on the small side and cut-off from the rest of the home, but after we removed the coat closet, this kitchen opened up beautifully. Our plan was to create an open and light filled kitchen with a design that translated well to the other spaces in this home, and a layout that offered plenty of space for multiple cooks. We utilized clean white cabinets around the perimeter of the kitchen and popped the island with a spunky shade of blue. To add a real element of fun, we jazzed it up with the colorful escher tile at the backsplash and brought in accents of brass in the hardware and light fixtures to tie it all together. Through out this home we brought in warm wood accents and the kitchen was no exception, with its custom floating shelves and graceful waterfall butcher block counter at the island.
[Dining Room]
The dining room had once been the home’s living room, but we had other plans in mind. With its dramatic vaulted ceiling and new custom steel railing, this room was just screaming for a dramatic light fixture and a large table to welcome one-and-all.
[Living Room]
We converted the original garage into a lovely little living room with a cozy fireplace. There is plenty of new storage in this space (that ties in with the kitchen finishes), but the real gem is the reading nook with two of the most comfortable armchairs you’ve ever sat in.
[Master Suite]
This home didn’t originally have a master suite, so we decided to convert one of the bedrooms and create a charming suite that you’d never want to leave. The master bathroom aesthetic quickly became all about the textures. With a sultry black hex on the floor and a dimensional geometric tile on the walls we set the stage for a calm space. The warm walnut vanity and touches of brass cozy up the space and relate with the feel of the rest of the home. We continued the warm wood touches into the master bedroom, but went for a rich accent wall that elevated the sophistication level and sets this space apart.
[Hall Bathroom]
The floor tile in this bathroom still makes our hearts skip a beat. We designed the rest of the space to be a clean and bright white, and really let the lovely blue of the floor tile pop. The walnut vanity cabinet (complete with hairpin legs) adds a lovely level of warmth to this bathroom, and the black and brass accents add the sophisticated touch we were looking for.
[Office]
We loved the original built-ins in this space, and knew they needed to always be a part of this house, but these 60-year-old beauties definitely needed a little help. We cleaned up the cabinets and brass hardware, switched out the formica counter for a new quartz top, and painted wall a cheery accent color to liven it up a bit. And voila! We have an office that is the envy of the neighborhood.
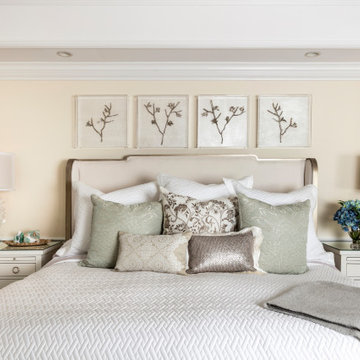
Design ideas for an expansive beach style master bedroom in New York with white walls, medium hardwood floors, a standard fireplace, a stone fireplace surround and brown floor.
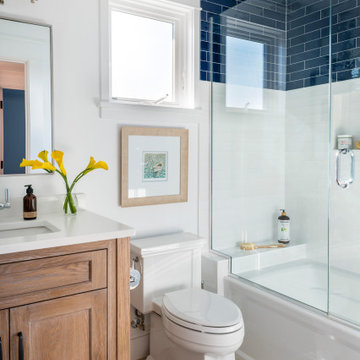
Photo of a beach style bathroom in Boston with shaker cabinets, medium wood cabinets, an alcove tub, a shower/bathtub combo, blue tile, white tile, white walls, an undermount sink, beige floor, a hinged shower door, white benchtops, a freestanding vanity and a single vanity.
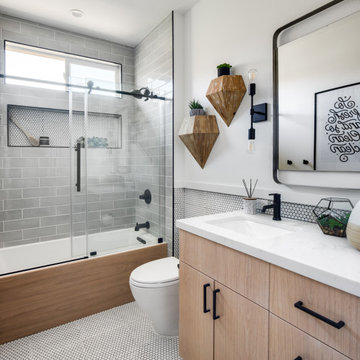
Small beach style 3/4 bathroom in Orange County with flat-panel cabinets and light wood cabinets.
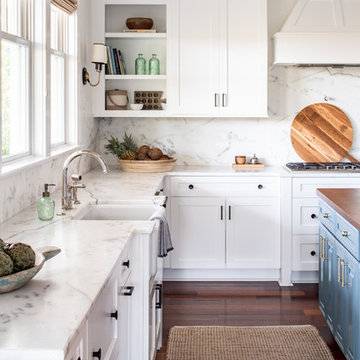
Large beach style kitchen in Other with a farmhouse sink, shaker cabinets, white cabinets, marble benchtops, white splashback, marble splashback, stainless steel appliances, medium hardwood floors, with island, red floor and white benchtop.
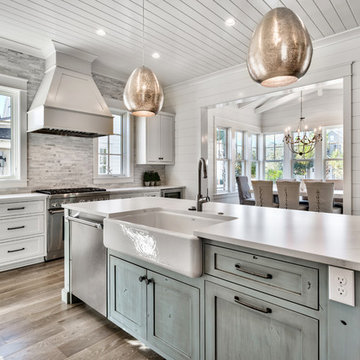
Photo of a mid-sized beach style eat-in kitchen in Miami with a farmhouse sink, shaker cabinets, white cabinets, grey splashback, stainless steel appliances, with island, brown floor, white benchtop, quartzite benchtops, stone tile splashback and light hardwood floors.
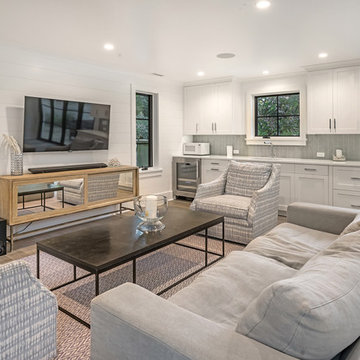
LittleBig Shop Desi
Inspiration for a beach style family room in New York with white walls, light hardwood floors, no fireplace and a wall-mounted tv.
Inspiration for a beach style family room in New York with white walls, light hardwood floors, no fireplace and a wall-mounted tv.
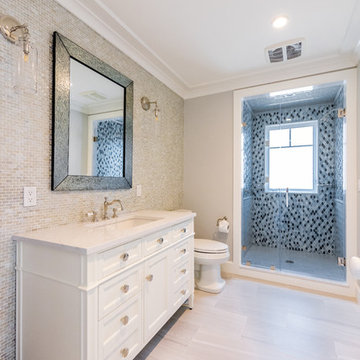
Photo by: Daniel Contelmo Jr.
Photo of a mid-sized beach style 3/4 bathroom in New York with medium wood cabinets, an alcove shower, a one-piece toilet, green tile, glass tile, grey walls, vinyl floors, an integrated sink, quartzite benchtops, beige floor, a hinged shower door, white benchtops and recessed-panel cabinets.
Photo of a mid-sized beach style 3/4 bathroom in New York with medium wood cabinets, an alcove shower, a one-piece toilet, green tile, glass tile, grey walls, vinyl floors, an integrated sink, quartzite benchtops, beige floor, a hinged shower door, white benchtops and recessed-panel cabinets.
49,473 Beige Beach Style Home Design Photos
3




















