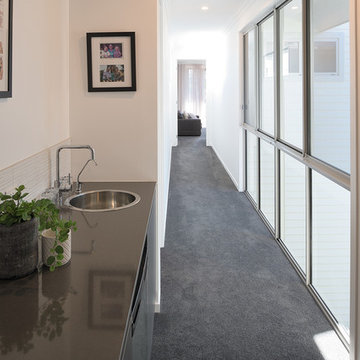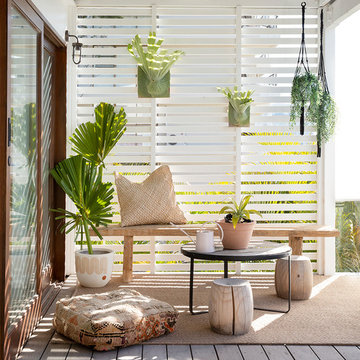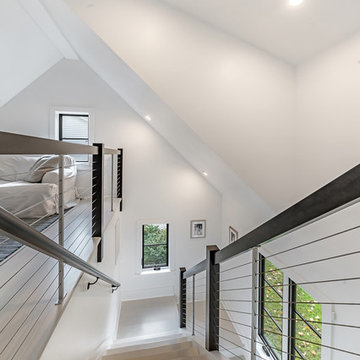49,470 Beige Beach Style Home Design Photos
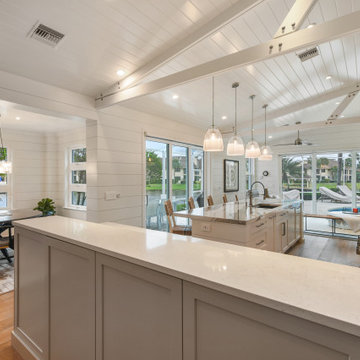
Gorgeous light gray kitchen accented with white wood beams and floating shelves.
Photo of a mid-sized beach style l-shaped open plan kitchen in Other with an undermount sink, grey cabinets, quartz benchtops, stainless steel appliances, light hardwood floors, with island, grey floor and white benchtop.
Photo of a mid-sized beach style l-shaped open plan kitchen in Other with an undermount sink, grey cabinets, quartz benchtops, stainless steel appliances, light hardwood floors, with island, grey floor and white benchtop.
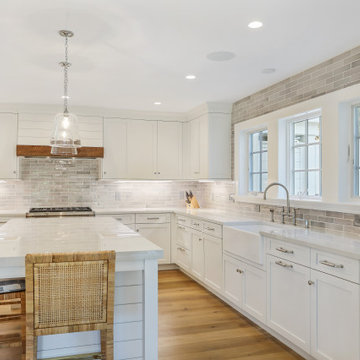
Beautiful Bay Head New Jersey Home remodeled by Baine Contracting. Photography by Osprey Perspectives.
Photo of a beach style kitchen in New York.
Photo of a beach style kitchen in New York.
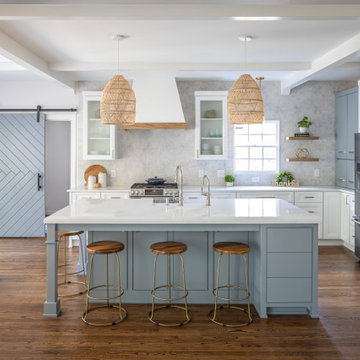
A traditional kitchen with touches of the farmhouse and Mediterranean styles. We used cool, light tones adding pops of color and warmth with natural wood.
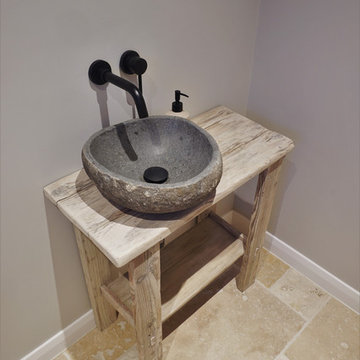
Beach style powder room in London with open cabinets, light wood cabinets and wood benchtops.
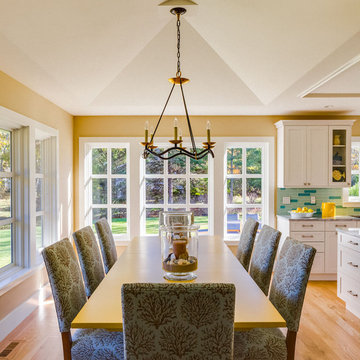
Dining Area on “Sea Change”, a custom coastal home renovation on Cape Cod by Polhemus Savery DaSilva Architects Builders. The client for Sea Change sought a transformation on their beloved seaside village property.
PSD Scope Of Work: Architecture, Construction |
Living Space: 3,673ft² |
Photography: Brian Vanden Brink |
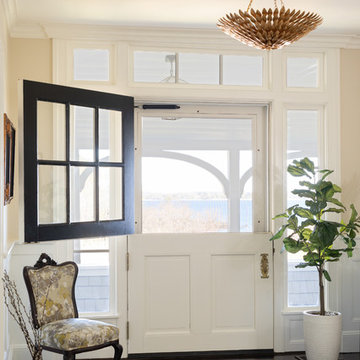
Benjamin Moore Creamy White
Beach style front door in Boston with a dutch front door, beige walls, dark hardwood floors and a white front door.
Beach style front door in Boston with a dutch front door, beige walls, dark hardwood floors and a white front door.
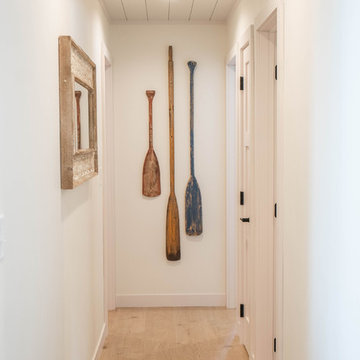
Design ideas for a mid-sized beach style hallway in Other with white walls, light hardwood floors and beige floor.
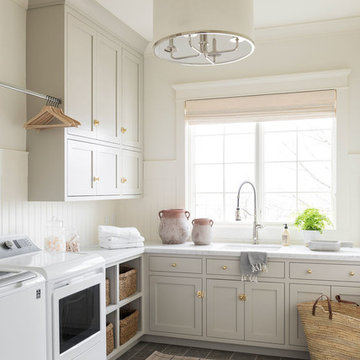
Design ideas for a large beach style l-shaped dedicated laundry room in Salt Lake City with grey cabinets, marble benchtops, white walls, ceramic floors, a side-by-side washer and dryer, grey floor and multi-coloured benchtop.
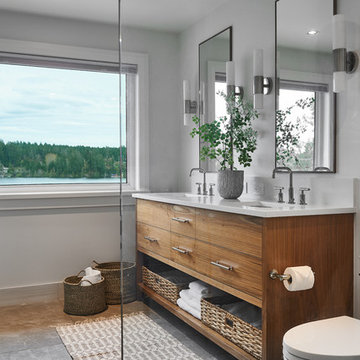
Joshua Lawrence
Photo of a mid-sized beach style master bathroom in Vancouver with grey cabinets, an open shower, a one-piece toilet, white walls, porcelain floors, a vessel sink, quartzite benchtops, grey floor, an open shower, white benchtops and flat-panel cabinets.
Photo of a mid-sized beach style master bathroom in Vancouver with grey cabinets, an open shower, a one-piece toilet, white walls, porcelain floors, a vessel sink, quartzite benchtops, grey floor, an open shower, white benchtops and flat-panel cabinets.
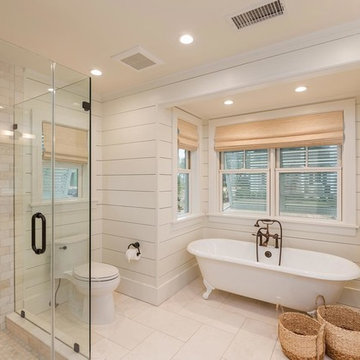
Inspiration for a mid-sized beach style master bathroom in Atlanta with a claw-foot tub, a corner shower, white walls, white floor, a hinged shower door, shaker cabinets, white cabinets, an undermount sink, solid surface benchtops and brown benchtops.
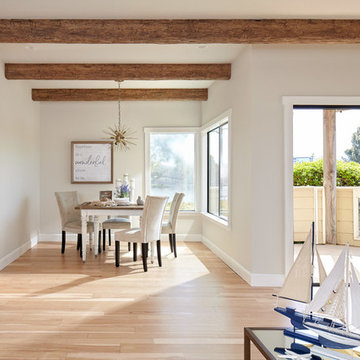
Baron Construction & Remodeling Co.
Kitchen Remodel & Design
Complete Home Remodel & Design
Master Bedroom Remodel
Dining Room Remodel
Photo of a mid-sized beach style open plan dining in San Francisco with grey walls, light hardwood floors, no fireplace and beige floor.
Photo of a mid-sized beach style open plan dining in San Francisco with grey walls, light hardwood floors, no fireplace and beige floor.
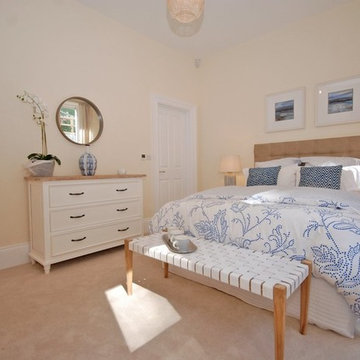
Mid-sized beach style master bedroom in Devon with beige walls, carpet and beige floor.
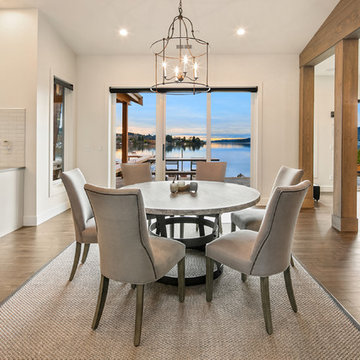
Inspiration for a beach style open plan dining in Seattle with white walls and medium hardwood floors.
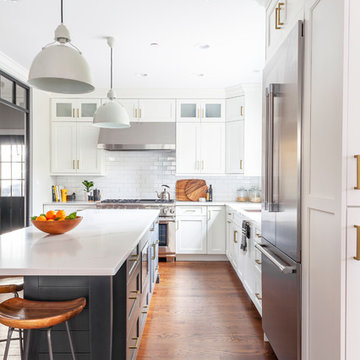
Free ebook, Creating the Ideal Kitchen. DOWNLOAD NOW
We went with a minimalist, clean, industrial look that feels light, bright and airy. The island is a dark charcoal with cool undertones that coordinates with the cabinetry and transom work in both the neighboring mudroom and breakfast area. White subway tile, quartz countertops, white enamel pendants and gold fixtures complete the update. The ends of the island are shiplap material that is also used on the fireplace in the next room.
In the new mudroom, we used a fun porcelain tile on the floor to get a pop of pattern, and walnut accents add some warmth. Each child has their own cubby, and there is a spot for shoes below a long bench. Open shelving with spots for baskets provides additional storage for the room.
Designed by: Susan Klimala, CKBD
Photography by: LOMA Studios
For more information on kitchen and bath design ideas go to: www.kitchenstudio-ge.com
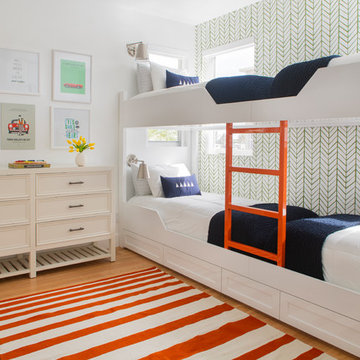
The client was referred to us by the builder to build a vacation home where the family mobile home used to be. Together, we visited Key Largo and once there we understood that the most important thing was to incorporate nature and the sea inside the house. A meeting with the architect took place after and we made a few suggestions that it was taking into consideration as to change the fixed balcony doors by accordion doors or better known as NANA Walls, this detail would bring the ocean inside from the very first moment you walk into the house as if you were traveling in a cruise.
A client's request from the very first day was to have two televisions in the main room, at first I did hesitate about it but then I understood perfectly the purpose and we were fascinated with the final results, it is really impressive!!! and he does not miss any football games, while their children can choose their favorite programs or games. An easy solution to modern times for families to share various interest and time together.
Our purpose from the very first day was to design a more sophisticate style Florida Keys home with a happy vibe for the entire family to enjoy vacationing at a place that had so many good memories for our client and the future generation.
Architecture Photographer : Mattia Bettinelli
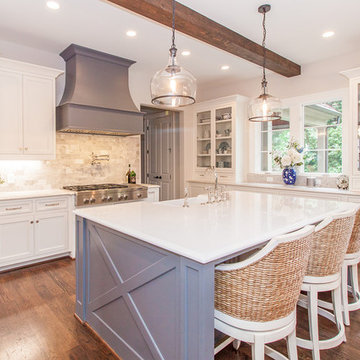
214 Photography,
John Harper Homes,
Custom Kitchen Cabinets,
White kitchen cabinets
This is an example of a beach style kitchen in Atlanta with white cabinets, with island, white benchtop, a farmhouse sink, beige splashback, stainless steel appliances, medium hardwood floors, brown floor and recessed-panel cabinets.
This is an example of a beach style kitchen in Atlanta with white cabinets, with island, white benchtop, a farmhouse sink, beige splashback, stainless steel appliances, medium hardwood floors, brown floor and recessed-panel cabinets.
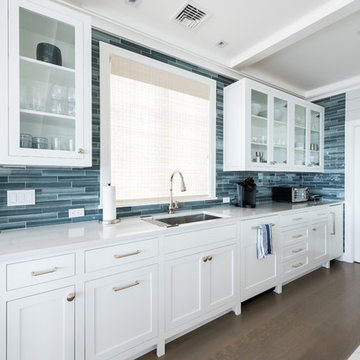
Through the sliding door with glass panels, you can see the walk-in pantry and wine fridge. The pantry has it's own window to make the small space feel open with glass on two walls.
49,470 Beige Beach Style Home Design Photos
7



















