Beige Exterior Design Ideas with Clapboard Siding
Refine by:
Budget
Sort by:Popular Today
41 - 60 of 805 photos
Item 1 of 3
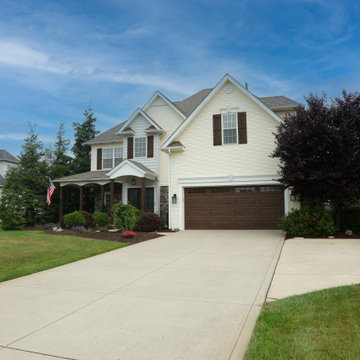
Embracing the beauty of the existing, this Cleveland home underwent a transformative exterior facelift. Partnering with Dover Home Remodelers, the homeowners breathed new life into their abode. Retaining elements like stacked stone and cream-colored siding, the remodel introduced modern features—a striking Therma Tru double door, cedar accents, and Timbercraft shutters. Witness how small changes led to a remarkable transformation, showcasing the power of thoughtful design.
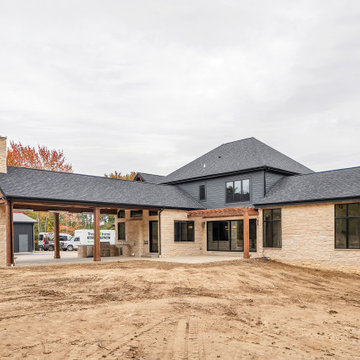
Rear exterior of home
Expansive country two-storey beige house exterior in Other with concrete fiberboard siding, a hip roof, a mixed roof, a black roof and clapboard siding.
Expansive country two-storey beige house exterior in Other with concrete fiberboard siding, a hip roof, a mixed roof, a black roof and clapboard siding.
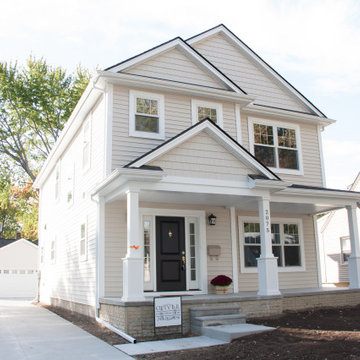
Exterior
Inspiration for a mid-sized traditional two-storey beige house exterior in Detroit with vinyl siding, a gable roof, a shingle roof and clapboard siding.
Inspiration for a mid-sized traditional two-storey beige house exterior in Detroit with vinyl siding, a gable roof, a shingle roof and clapboard siding.
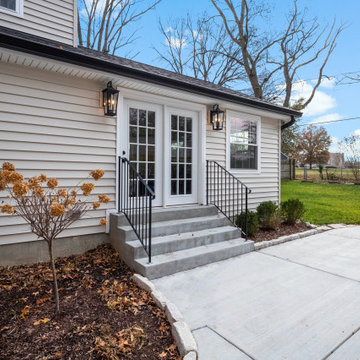
Photo of a mid-sized transitional two-storey beige exterior in St Louis with vinyl siding and clapboard siding.
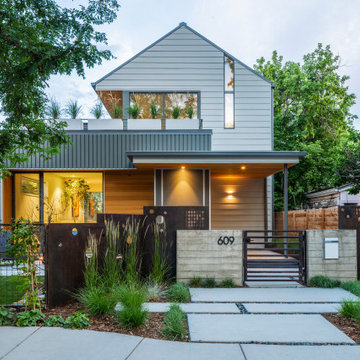
This is an example of a small contemporary two-storey beige house exterior in Denver with mixed siding, a gable roof, a metal roof, a grey roof and clapboard siding.
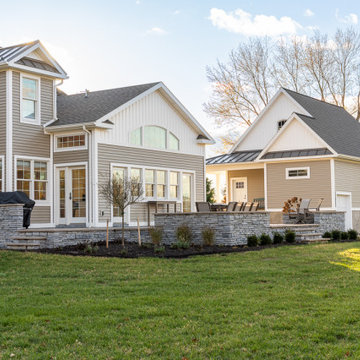
back patio of new kitchen addition. The master bath addition above and the 2 bay garage to the right sets a space for a fire pit between the back patio and the garage
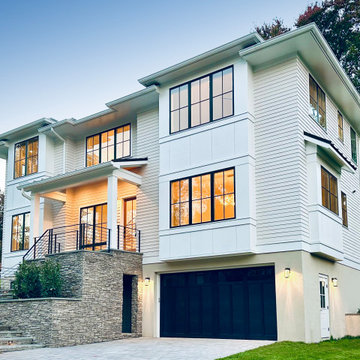
New Contemporary home with hip roofs, paneled box bays, stacked stone front porch, front garage at lower level.
Photo of a large contemporary three-storey beige house exterior in DC Metro with concrete fiberboard siding, a hip roof, a shingle roof, a grey roof and clapboard siding.
Photo of a large contemporary three-storey beige house exterior in DC Metro with concrete fiberboard siding, a hip roof, a shingle roof, a grey roof and clapboard siding.
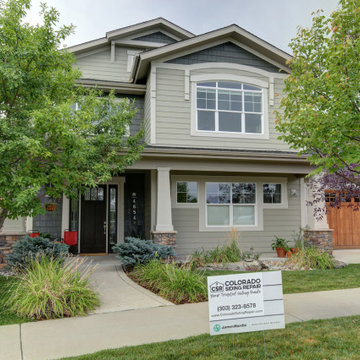
When this beautiful Boulder home was built in 2010 it had CertainTeed fiber cement siding installed. Unfortunately that siding product has been failing on homes after installation. In fact, any home built before 2013 with CertainTeed fiber cement siding will have faulty siding installed. In fact there is a class-action lawsuit many homeowners across the country have been a part of. The homeowner needed a full replacement of all the lap siding all around the home. He was referred to Colorado Siding Repair from his neighbor who had completed a siding project with us in 2017.
Colorado Siding Repair replaced the old siding with James Hardie fiber cement with ColorPlus technology in Cobblestone. We also painted the shake siding, soffits, fascia, and gutters to create a seamless update to this already stunning home. This home now has a factory finish 15-year warranty with James Hardie. The siding should last even longer than that! How do you think this house turned out?
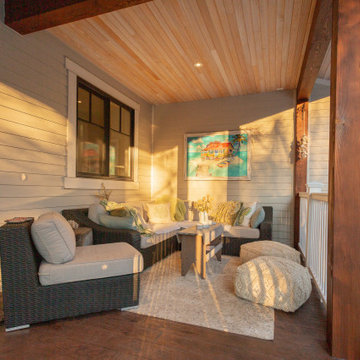
Design ideas for a small traditional two-storey beige house exterior in Calgary with wood siding, a gable roof, a shingle roof, a black roof and clapboard siding.
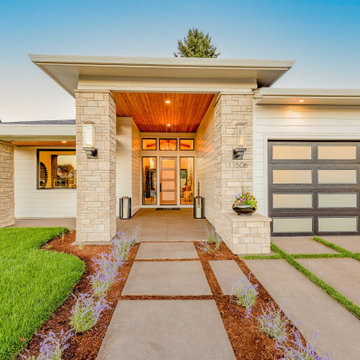
View from curb, driveway mass broken up with 6" strips of grass. Sidewalks broken up with 6" breaks. Ceiling of entry finished with tight knot cedar tongue and groove in a natural stain finish. Tempest torches to either side of entry. Concrete finished in a sanded finish with a Sierra color and seal
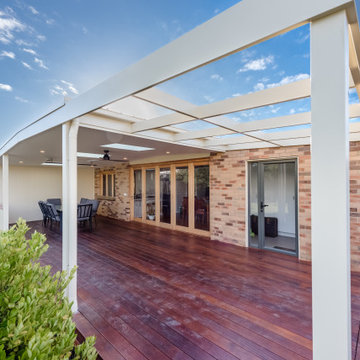
Indoor-Outdoor flow with a deck to enjoy BBQ's all year round
Inspiration for a large modern one-storey beige house exterior in Melbourne with wood siding, a gable roof, a metal roof and clapboard siding.
Inspiration for a large modern one-storey beige house exterior in Melbourne with wood siding, a gable roof, a metal roof and clapboard siding.
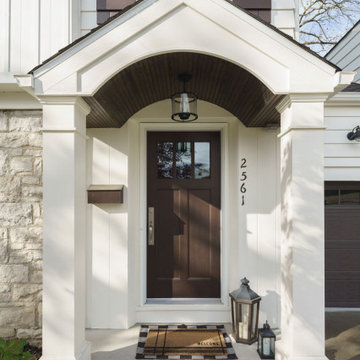
Exterior refresh - new paint, shutters, updated portico with stained barrel vaulted beadboard ceiling, entry & garage doors plus new lighting.
Upper Arlington OH 2020

The modern prairie design of this custom home features hipped roofs, mixed materials, large statement windows, and lots of visual interest.
This is an example of a large midcentury one-storey beige house exterior in St Louis with stone veneer, a hip roof, a shingle roof, a black roof and clapboard siding.
This is an example of a large midcentury one-storey beige house exterior in St Louis with stone veneer, a hip roof, a shingle roof, a black roof and clapboard siding.
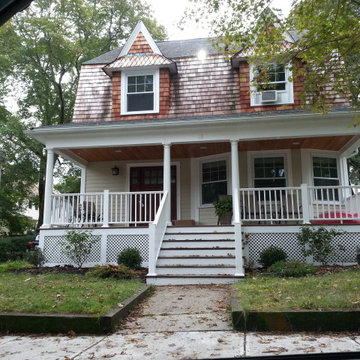
Two-storey beige house exterior in Boston with concrete fiberboard siding, a gambrel roof, a mixed roof, a black roof and clapboard siding.
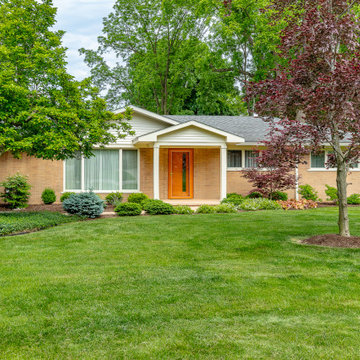
The original ranch had small concrete stoops and zero cover from the elements. We designed a front and back porch with design and function in mind.
Photo of a mid-sized contemporary one-storey beige house exterior in Detroit with a gable roof, a shingle roof, a grey roof, concrete fiberboard siding and clapboard siding.
Photo of a mid-sized contemporary one-storey beige house exterior in Detroit with a gable roof, a shingle roof, a grey roof, concrete fiberboard siding and clapboard siding.
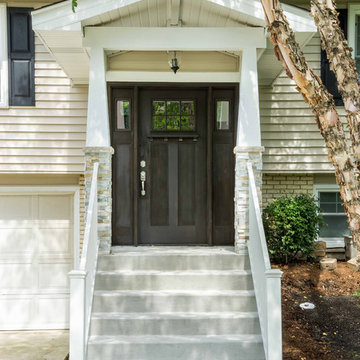
This is an example of a mid-sized transitional one-storey beige house exterior in Chicago with concrete fiberboard siding, a hip roof, a mixed roof, a grey roof and clapboard siding.
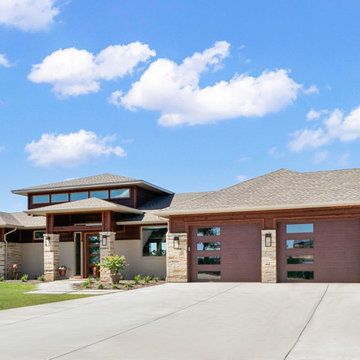
Featuring eye-catching forward-facing contemporary garage doors, this home makes the most of it's location in all the right ways. A center tower with clerestory windows elevates the whole design, and the sleek front entry tower invite you to come inside.
Exterior materials: painted brick, manufactured stone, cedar siding, architectural composite shingles.
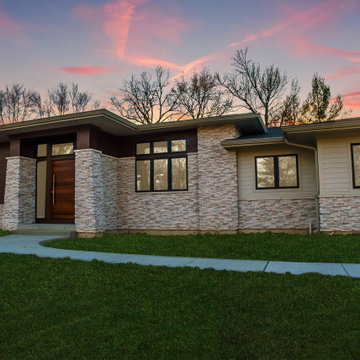
Outside this elegantly designed modern prairie-style home built by Hibbs Homes, the mixed-use of wood, stone, and James Hardie Lap Siding brings dimension and texture to a modern, clean-lined front elevation. The hipped rooflines, angled columns, and use of windows complete the look.
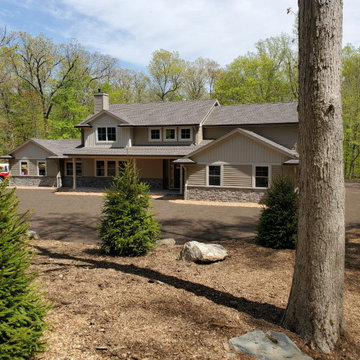
Transformation of a neglected ranch home into an updated two-story modern farmhouse.
Photo of a large transitional two-storey beige house exterior in New York with vinyl siding, a gable roof, a shingle roof, a brown roof and clapboard siding.
Photo of a large transitional two-storey beige house exterior in New York with vinyl siding, a gable roof, a shingle roof, a brown roof and clapboard siding.
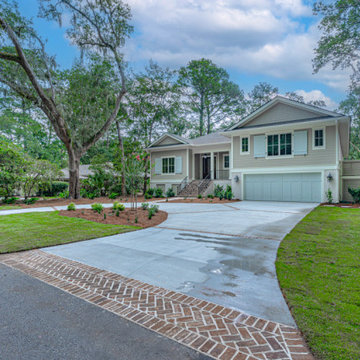
A different view of the front of the home.
Mid-sized beach style one-storey beige house exterior in Other with concrete fiberboard siding, a hip roof, a shingle roof, a grey roof and clapboard siding.
Mid-sized beach style one-storey beige house exterior in Other with concrete fiberboard siding, a hip roof, a shingle roof, a grey roof and clapboard siding.
Beige Exterior Design Ideas with Clapboard Siding
3