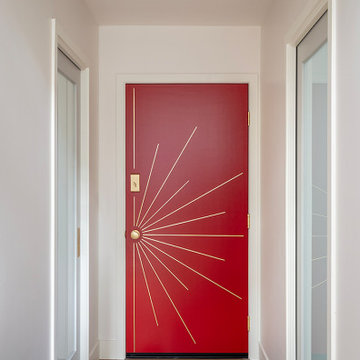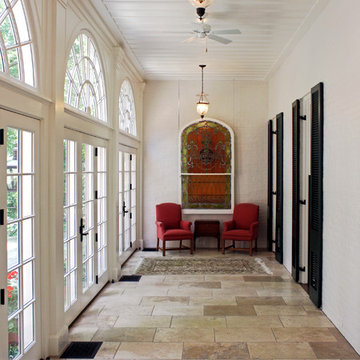Beige Hallway Design Ideas
Refine by:
Budget
Sort by:Popular Today
121 - 140 of 29,830 photos
Item 1 of 2
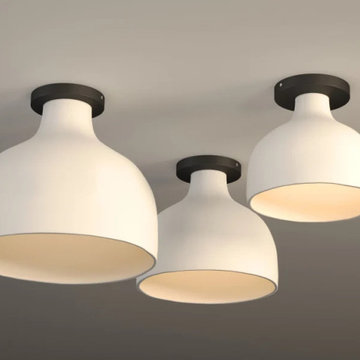
Flush mount light for kitchen island and dining, flush ceiling light for low ceiling, semi flush ceiling lights for your foyer and study. Bring eco friendly handmade lighting and sustainable design in the form of hand made ceramic lighting to your indoor lighting solution.
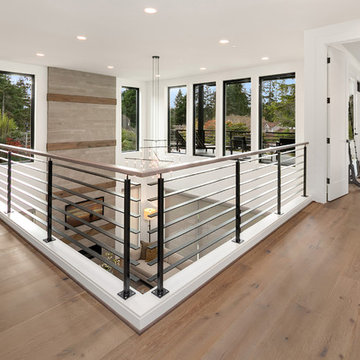
The upstairs catwalk overlooks into the two-story great room.
This is an example of a large contemporary hallway in Seattle with white walls, medium hardwood floors and grey floor.
This is an example of a large contemporary hallway in Seattle with white walls, medium hardwood floors and grey floor.
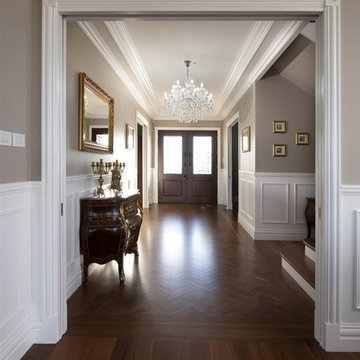
This stunning French Provincial style home by Luxe Home Designs by Mimi, was Mimi and her husband’s dream, having been inspired by the style from their travels overseas. Set high on a hill in the beautiful Hunter Valley NSW with sweeping views and every detail throughout the home considered, this home is truly magnificent. Not only has it met all the desires of its owners, it won the very prestigious 2018 HIA-CSR Hunter Housing Award for Custom Built Home.
Mimi says of her design “Our design vision was to create a home for us that encapsulates warmth, character, charm, and elegance. Our design challenge was to strike a balance between the need for us to pay homage to the impeccable historical lineage of French Provincial design while still retaining the ability to effectively combine these design elements with modern day living requirements.”
To achieve the classic elegance of the French style, attention to every architectural detail must be made. Intrim’s timber mouldings were used throughout the home to help achieve the final look and add texture, style and character to the home.
Intrim SK945 skirting boards in 185mm, Intrim SK945B architraves in 90mm, Rosettes, SB01 skirting blocks, the wainscoting was made up using Intrim IN16 inlay mould and Intrim CR22 chair rail, Intrim SK945 skirting profile in 185mm was inverted and used on the coffered ceiling and Intrim CR37 chair rail was used around the curtain bulkhead in the master bedroom.
Design: Luxe Home Designs and Décor by Mimi. Builder: Lance Murray Quality Homes. Photography: Murray McKean
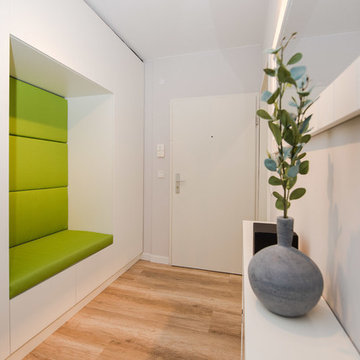
Das optische und platztechnische Highlight des Raumes ist jedoch die Garderobe mit Sitzmöglichkeit! Hier hat Andrea wieder auf Maßanfertigung gesetzt und das hat sich wahrlich gelohnt! Unser Partnerunternehmen Maßmöbelmüller hat wieder ganze Arbeit geleistet und einen gut beleuchteten, großzügigen Schrank eingebaut, der Andreas Vorstellung genau entspricht.
Fotos Manuel Strunz
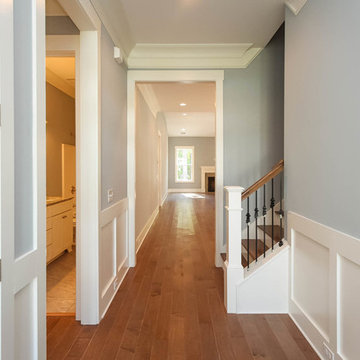
Mid-sized transitional hallway in Charleston with grey walls and medium hardwood floors.
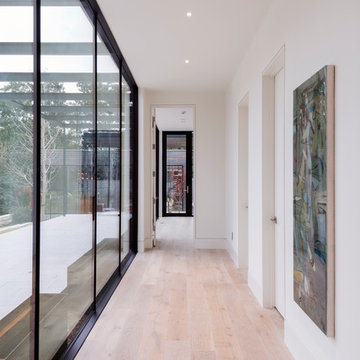
Inspiration for a mid-sized contemporary hallway in Dallas with white walls, light hardwood floors and beige floor.
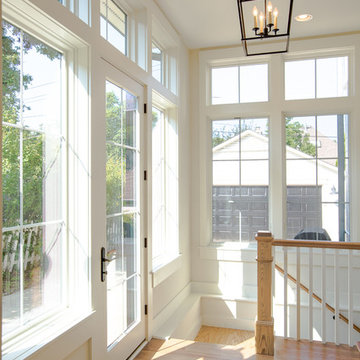
Design ideas for a large country hallway in Chicago with grey walls and light hardwood floors.
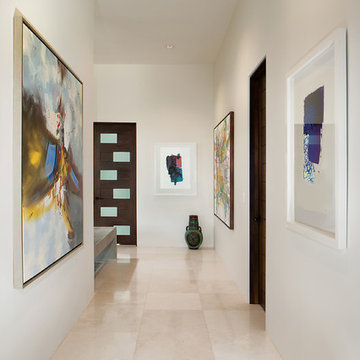
This is an example of a mid-sized contemporary hallway in Phoenix with white walls, marble floors and white floor.
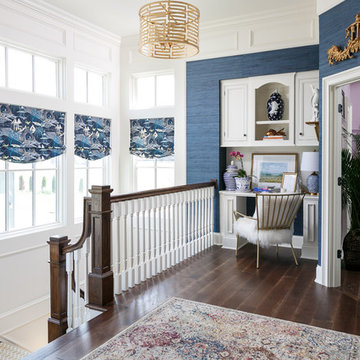
Tim Furlong
Design ideas for a traditional hallway in Louisville with blue walls and dark hardwood floors.
Design ideas for a traditional hallway in Louisville with blue walls and dark hardwood floors.
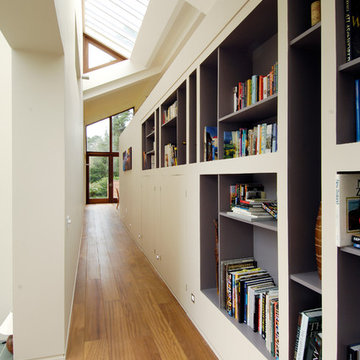
self
Large contemporary hallway in Sussex with white walls and dark hardwood floors.
Large contemporary hallway in Sussex with white walls and dark hardwood floors.
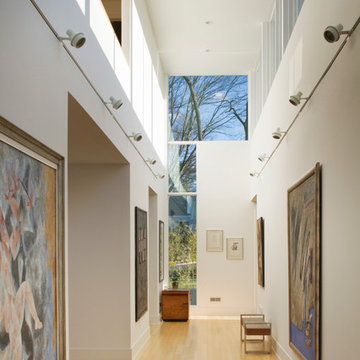
Southern facing clerestory windows flood the spine with natural light and bring daylight to windowless service spaces including a powder room, laundry room and mudroom.
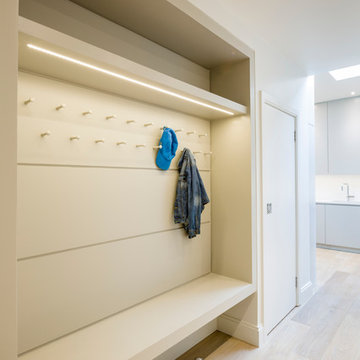
Gareth Gardner
Design ideas for a contemporary hallway in London with white walls and light hardwood floors.
Design ideas for a contemporary hallway in London with white walls and light hardwood floors.
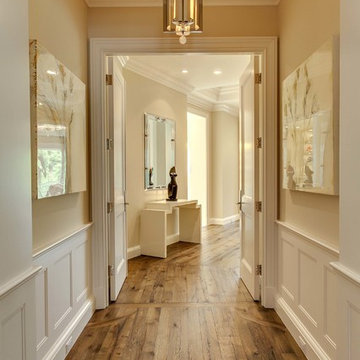
Large traditional hallway in Denver with beige walls, brown floor and medium hardwood floors.
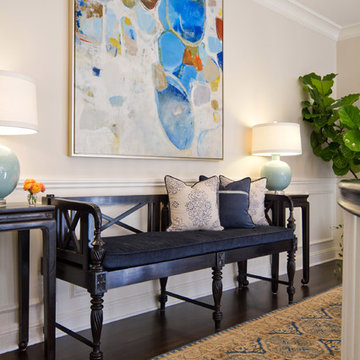
Landing and Master Bedroom in British Colonial Style Residence.
Pasadena, CA
Erika Bierman Photography
www.erikabiermanphotography.com
This is an example of a traditional hallway in Los Angeles with beige walls and brown floor.
This is an example of a traditional hallway in Los Angeles with beige walls and brown floor.
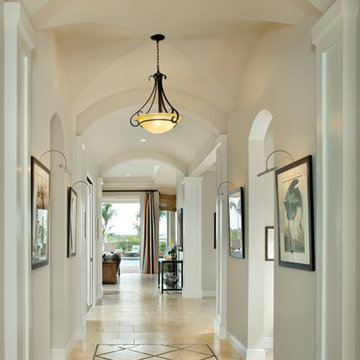
A view from the foyer through the home, under a vaulted ceiling and barrel ceiling, to the outdoor living area.
Martinique 1145: Florida Luxury Custom Design, Mediterranean elevation “A”, open Model for Viewing at The Inlets in Bradenton, Florida.
Visit www.ArthurRutenbergHomes.com to view other Models
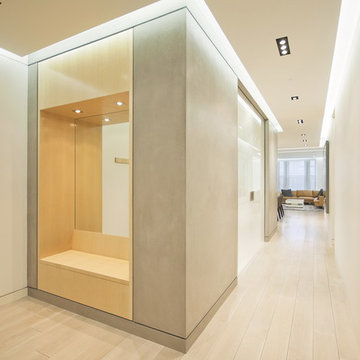
The owners of this prewar apartment on the Upper West Side of Manhattan wanted to combine two dark and tightly configured units into a single unified space. StudioLAB was challenged with the task of converting the existing arrangement into a large open three bedroom residence. The previous configuration of bedrooms along the Southern window wall resulted in very little sunlight reaching the public spaces. Breaking the norm of the traditional building layout, the bedrooms were moved to the West wall of the combined unit, while the existing internally held Living Room and Kitchen were moved towards the large South facing windows, resulting in a flood of natural sunlight. Wide-plank grey-washed walnut flooring was applied throughout the apartment to maximize light infiltration. A concrete office cube was designed with the supplementary space which features walnut flooring wrapping up the walls and ceiling. Two large sliding Starphire acid-etched glass doors close the space off to create privacy when screening a movie. High gloss white lacquer millwork built throughout the apartment allows for ample storage. LED Cove lighting was utilized throughout the main living areas to provide a bright wash of indirect illumination and to separate programmatic spaces visually without the use of physical light consuming partitions. Custom floor to ceiling Ash wood veneered doors accentuate the height of doorways and blur room thresholds. The master suite features a walk-in-closet, a large bathroom with radiant heated floors and a custom steam shower. An integrated Vantage Smart Home System was installed to control the AV, HVAC, lighting and solar shades using iPads.
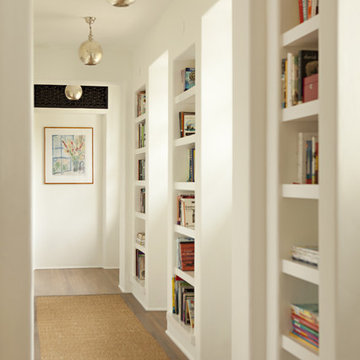
See if you can figure out which is the new wing?
Karyn Millet Photography
Traditional hallway in Los Angeles.
Traditional hallway in Los Angeles.
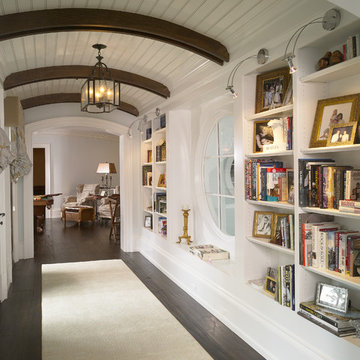
Photos by John Umberger
This is an example of a traditional hallway in Other with white walls and dark hardwood floors.
This is an example of a traditional hallway in Other with white walls and dark hardwood floors.
Beige Hallway Design Ideas
7
