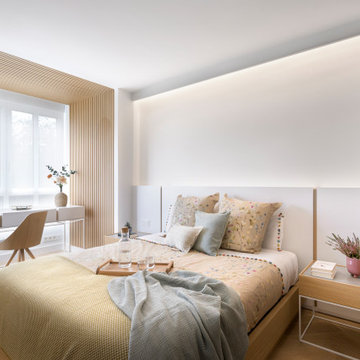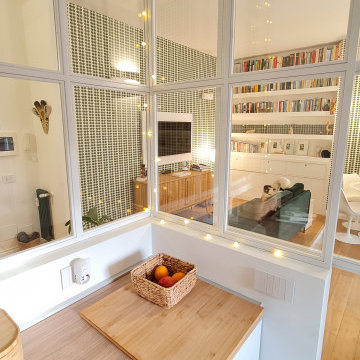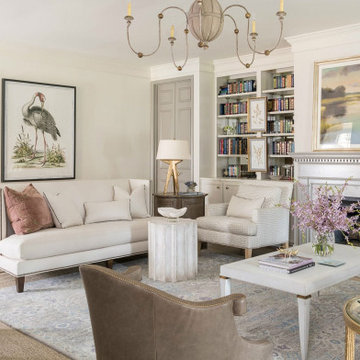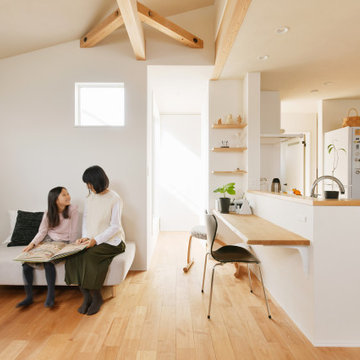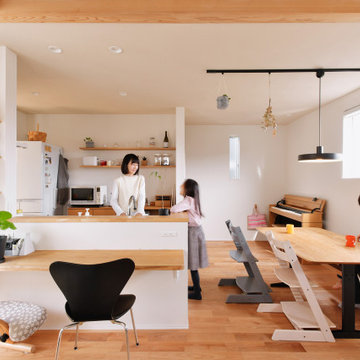2,021,587 Beige Home Design Photos
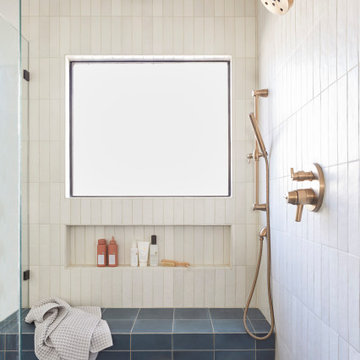
This artistic and design-forward family approached us at the beginning of the pandemic with a design prompt to blend their love of midcentury modern design with their Caribbean roots. With her parents originating from Trinidad & Tobago and his parents from Jamaica, they wanted their home to be an authentic representation of their heritage, with a midcentury modern twist. We found inspiration from a colorful Trinidad & Tobago tourism poster that they already owned and carried the tropical colors throughout the house — rich blues in the main bathroom, deep greens and oranges in the powder bathroom, mustard yellow in the dining room and guest bathroom, and sage green in the kitchen. This project was featured on Dwell in January 2022.
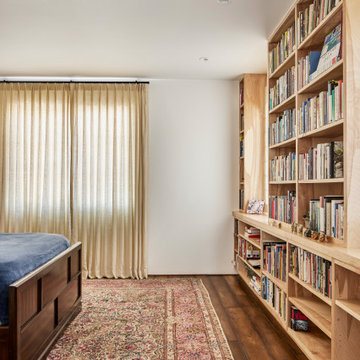
Primary Bedroom with built-in birch cabinetry for library symmetrically formed around the windows
This is an example of a mid-sized mediterranean master bedroom in Los Angeles with white walls, medium hardwood floors, no fireplace and brown floor.
This is an example of a mid-sized mediterranean master bedroom in Los Angeles with white walls, medium hardwood floors, no fireplace and brown floor.
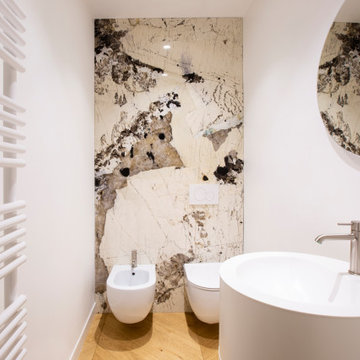
Diambra Mariani / © Houzz Italy 2022
Design ideas for a contemporary powder room in Venice.
Design ideas for a contemporary powder room in Venice.

Small transitional galley separate kitchen in Indianapolis with an undermount sink, shaker cabinets, green cabinets, quartz benchtops, white splashback, engineered quartz splashback, stainless steel appliances, porcelain floors, no island, grey floor and yellow benchtop.

Dining room
Inspiration for a large eclectic dining room in New York with blue walls, dark hardwood floors, a standard fireplace, a stone fireplace surround, brown floor, wallpaper and panelled walls.
Inspiration for a large eclectic dining room in New York with blue walls, dark hardwood floors, a standard fireplace, a stone fireplace surround, brown floor, wallpaper and panelled walls.
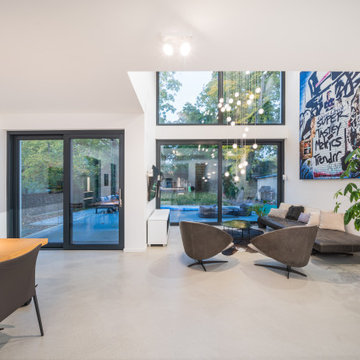
Der Wohnbereich mit Luftraum und Galerie mit Glasbrüstung, großflächig verglast zur Terrasse und zum Garten hin.
Design ideas for a contemporary living room in Frankfurt.
Design ideas for a contemporary living room in Frankfurt.
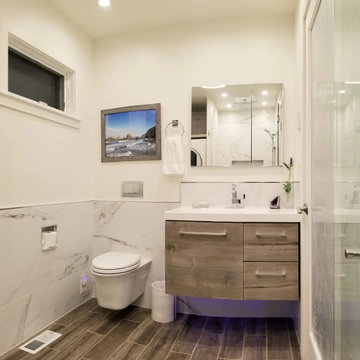
Our client needed a creative way to update and utilize this space. We love how it turned out!
Design ideas for a small modern 3/4 wet room bathroom in Portland with flat-panel cabinets, brown cabinets, a wall-mount toilet, white benchtops, a single vanity, a floating vanity, white tile, engineered quartz benchtops, stone tile, white walls, medium hardwood floors, an integrated sink, brown floor, a hinged shower door, a laundry and vaulted.
Design ideas for a small modern 3/4 wet room bathroom in Portland with flat-panel cabinets, brown cabinets, a wall-mount toilet, white benchtops, a single vanity, a floating vanity, white tile, engineered quartz benchtops, stone tile, white walls, medium hardwood floors, an integrated sink, brown floor, a hinged shower door, a laundry and vaulted.
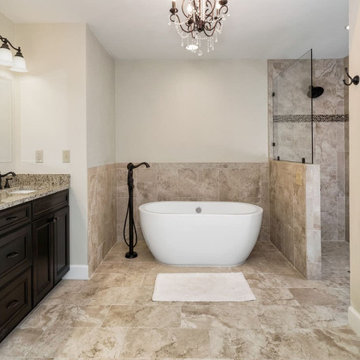
Gorgeous Master Bathroom with White Walls and Granite Bathroom Countertops. Drop-in Freestanding Tub with a Walk-in Shower.
Photo of a small midcentury bathroom in Miami with raised-panel cabinets, black cabinets, a drop-in tub, a shower/bathtub combo, gray tile, ceramic tile, white walls, ceramic floors, a drop-in sink, granite benchtops, multi-coloured floor, a shower curtain, multi-coloured benchtops, a single vanity and a built-in vanity.
Photo of a small midcentury bathroom in Miami with raised-panel cabinets, black cabinets, a drop-in tub, a shower/bathtub combo, gray tile, ceramic tile, white walls, ceramic floors, a drop-in sink, granite benchtops, multi-coloured floor, a shower curtain, multi-coloured benchtops, a single vanity and a built-in vanity.
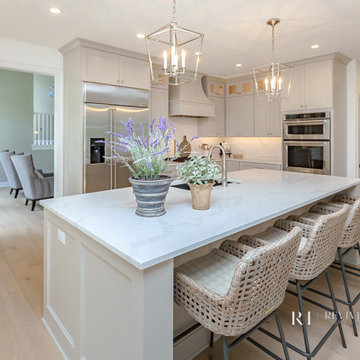
Traditional and elegant kitchen with island sink and wine cabinet and custom-designed hood.
Photo of a traditional l-shaped open plan kitchen in Other with a drop-in sink, granite benchtops, white splashback, granite splashback, stainless steel appliances, light hardwood floors, with island, white benchtop, recessed-panel cabinets and beige cabinets.
Photo of a traditional l-shaped open plan kitchen in Other with a drop-in sink, granite benchtops, white splashback, granite splashback, stainless steel appliances, light hardwood floors, with island, white benchtop, recessed-panel cabinets and beige cabinets.
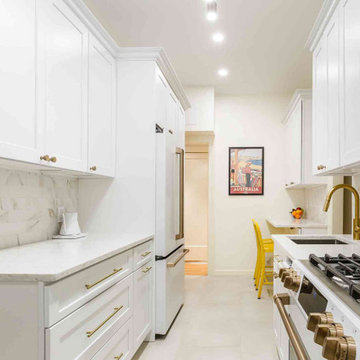
Mid-sized transitional galley eat-in kitchen in New York with an undermount sink, shaker cabinets, white cabinets, quartz benchtops, white splashback, porcelain splashback, white appliances, porcelain floors, no island, white floor and white benchtop.

Inspiration for a mid-sized modern open concept living room in Valencia with white walls, a wall-mounted tv, brown floor and exposed beam.

Modern Farmhouse Great Room with stone fireplace, and coffered ceilings with black accent
Design ideas for a country open concept family room in Chicago with white walls, medium hardwood floors, a standard fireplace, a freestanding tv, brown floor and coffered.
Design ideas for a country open concept family room in Chicago with white walls, medium hardwood floors, a standard fireplace, a freestanding tv, brown floor and coffered.
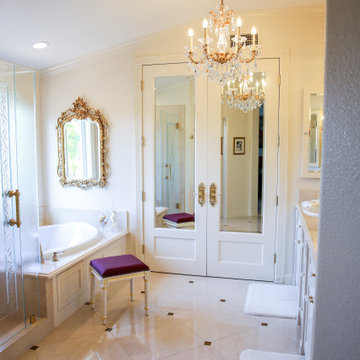
With a touch of glamour and a nod to historical European design, this stunning master bathroom remodel is the culmination of years of dreaming for this client who had meticulously researched and planned nearly every design detail she wanted to incorporate. Each element has a significance behind it and underscores the passion our client has for the Classicism period of design and we were honored to bring her vision to life.
From the crown molding and fluted pilasters, to the Schonbek chandelier and sconces with Swarovski crystals, and subtle “aging in place” details that the untrained eye would never know were there, every inch of this beautiful space was designed with careful thought and love.
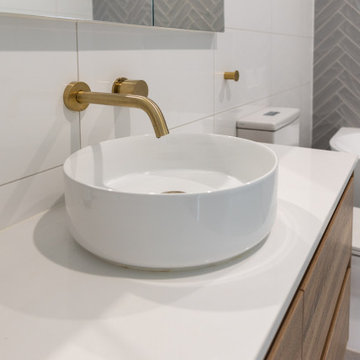
Photo of a small modern kids bathroom in Melbourne with flat-panel cabinets, medium wood cabinets, a freestanding tub, an open shower, a two-piece toilet, white tile, porcelain tile, white walls, porcelain floors, a vessel sink, solid surface benchtops, grey floor, an open shower, white benchtops, a niche, a single vanity, a floating vanity and vaulted.
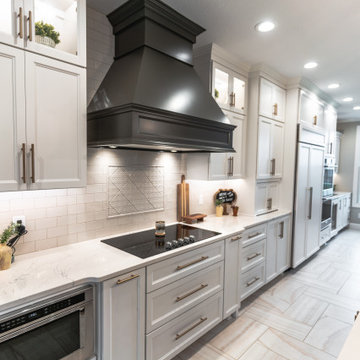
Fabulous kitchen has a lovely beverage center. The decorative, floating shelves offer display above while below the sink, beverage cooler & ice maker are ready for work.
2,021,587 Beige Home Design Photos
160



















