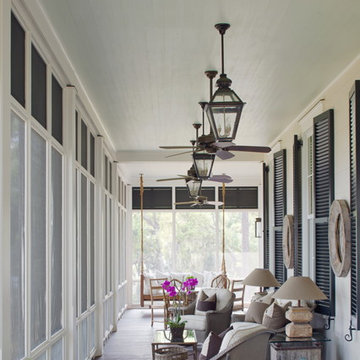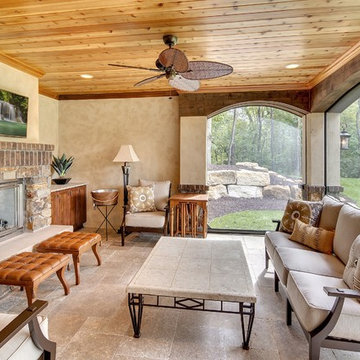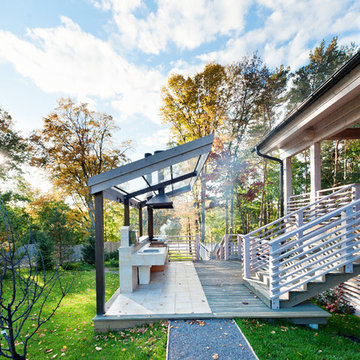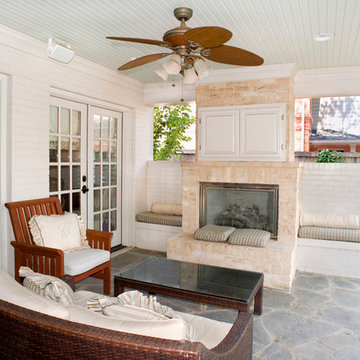Beige Verandah Design Ideas
Refine by:
Budget
Sort by:Popular Today
201 - 220 of 2,677 photos
Item 1 of 2
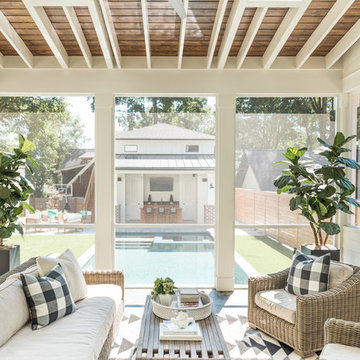
Design ideas for a transitional screened-in verandah in Charlotte with a roof extension.
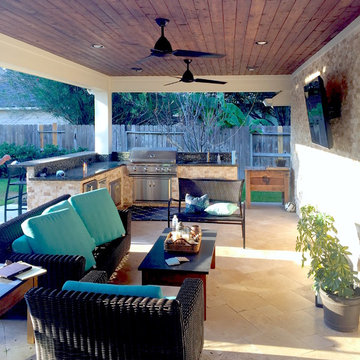
Design ideas for a transitional backyard verandah in Houston with natural stone pavers and a roof extension.
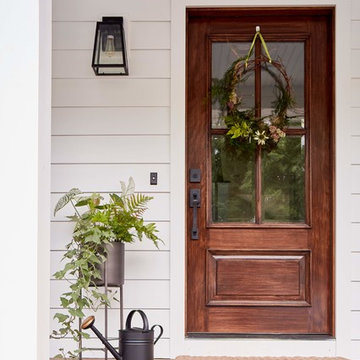
This is an example of a mid-sized country front yard verandah in Richmond with decking and a roof extension.
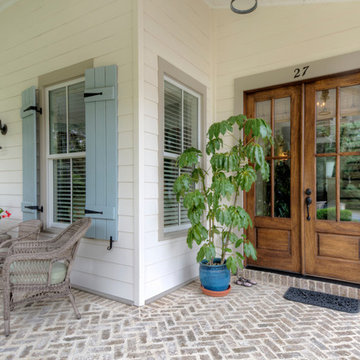
George Ingram
This is an example of a mid-sized country front yard verandah in Jacksonville with brick pavers and a roof extension.
This is an example of a mid-sized country front yard verandah in Jacksonville with brick pavers and a roof extension.
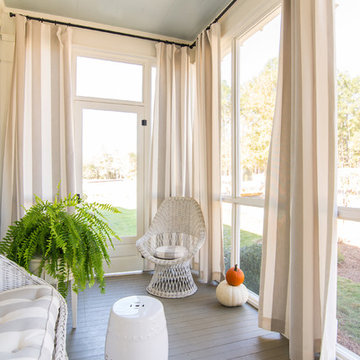
Faith Allen
Inspiration for a small country screened-in verandah in Atlanta with decking and a roof extension.
Inspiration for a small country screened-in verandah in Atlanta with decking and a roof extension.
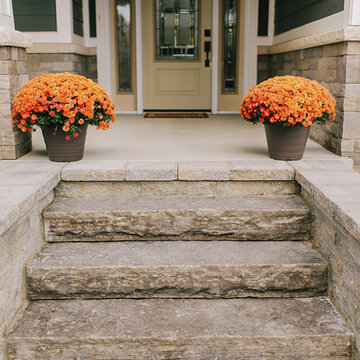
Formal front entrance with natural stone steps, surrounded by raised planter beds.
Design ideas for a mid-sized traditional front yard verandah in Toronto with a container garden and natural stone pavers.
Design ideas for a mid-sized traditional front yard verandah in Toronto with a container garden and natural stone pavers.
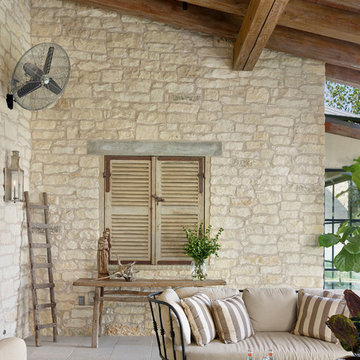
Casey Dunn
This is an example of a mediterranean verandah in Austin with a roof extension.
This is an example of a mediterranean verandah in Austin with a roof extension.
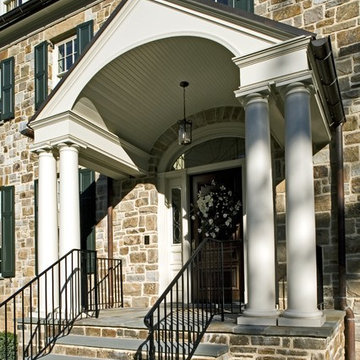
The firm is responsible for custom home design for a number of homes in the prestigious country club community of Caves Valley.
Designed as the fi rst and only speculative home to be built at the Caves Valley Golf Course Community, this custom stone house utilizes old world materials and craftsmanship inside and out. Although the house has a large footprint, the design creates the illusion of an old manor home that has been added to over the years. Although the site was extremely narrow and had a signifi cant slope, the design of the footprint and surrounding landscape minimizes these conditions.
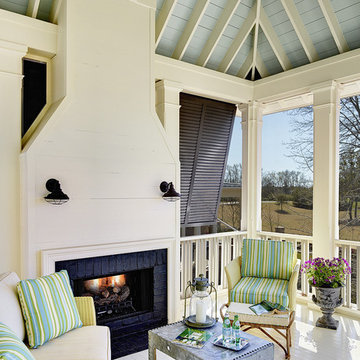
This outdoor living space boasts the traditional Charleston blue ceiling and outdoor fireplace to entertain with views of the golf course. Photo by Holger Obenaus.
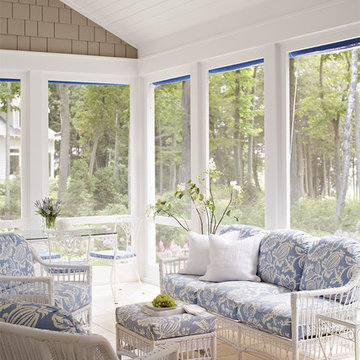
Architecture: Lakeside Development Company
Construction: Lakeside Development Company
Photo of a beach style screened-in verandah in Milwaukee with tile and a roof extension.
Photo of a beach style screened-in verandah in Milwaukee with tile and a roof extension.
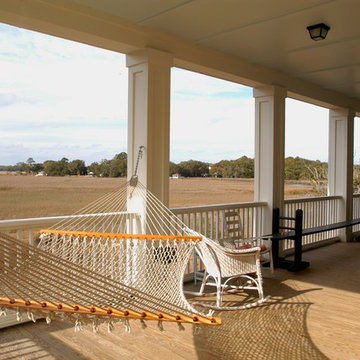
Design ideas for an expansive beach style backyard verandah in Charleston with decking, a roof extension, with columns and wood railing.
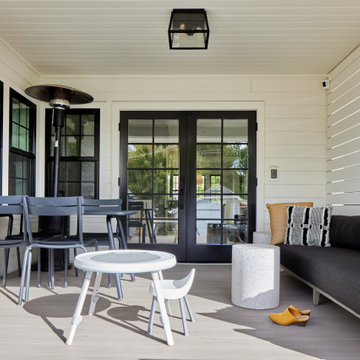
Covered back porch with white slat privacy wall.
Transitional backyard verandah in Seattle with a roof extension.
Transitional backyard verandah in Seattle with a roof extension.
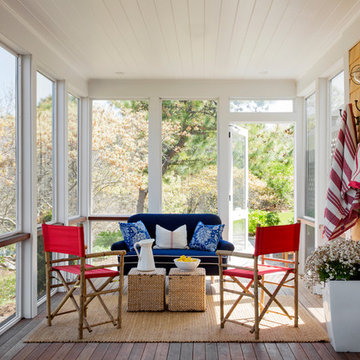
Photographer: Eric Roth; Stylist: Tracey Parkinson
This is an example of a mid-sized beach style screened-in verandah in Boston with decking and a roof extension.
This is an example of a mid-sized beach style screened-in verandah in Boston with decking and a roof extension.
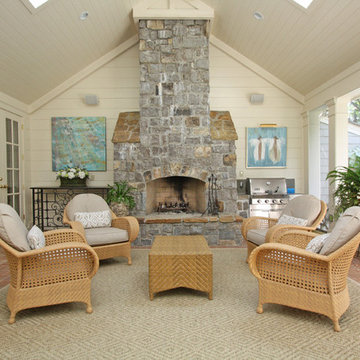
T&T Photos
This is an example of a large traditional verandah in Atlanta with brick pavers, a roof extension and with fireplace.
This is an example of a large traditional verandah in Atlanta with brick pavers, a roof extension and with fireplace.
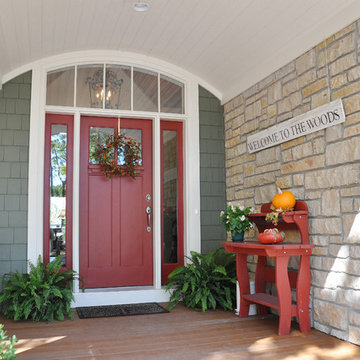
This entry has Cedar Shake siding in Sherwin Williams 2851 Sage Green Light stain color with cedar trim and natural stone. The windows are Coconut Cream colored Marvin Windows, accented by simulated divided light grills. The door is Benjamin Moore Country Redwood.
Beige Verandah Design Ideas
11

