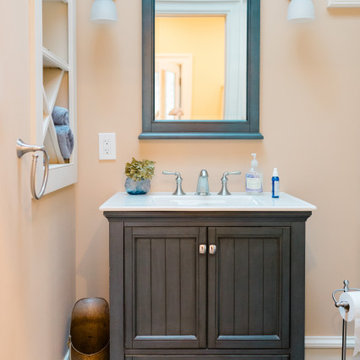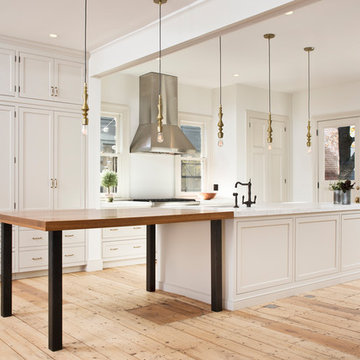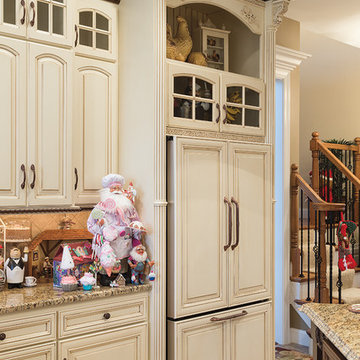5,571 Beige Victorian Home Design Photos
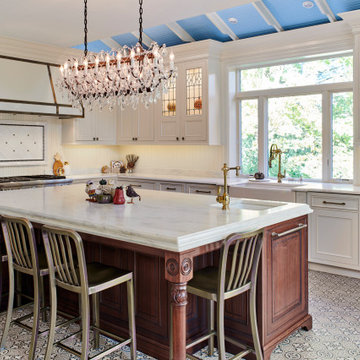
Photo of a large traditional l-shaped eat-in kitchen in New York with a farmhouse sink, beaded inset cabinets, white cabinets, marble benchtops, white splashback, stainless steel appliances, ceramic floors, with island, multi-coloured floor, white benchtop and vaulted.
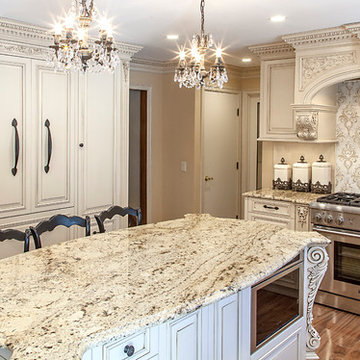
Inspiration for an expansive traditional u-shaped eat-in kitchen in New York with recessed-panel cabinets, beige cabinets, granite benchtops, with island, a farmhouse sink, beige splashback, subway tile splashback, stainless steel appliances, medium hardwood floors, brown floor and beige benchtop.
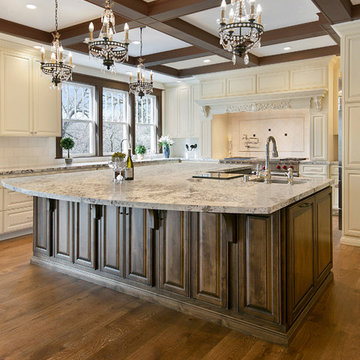
The stunning kitchen includes perimeter cabinets in an off-white 'Frost' color with an accent glaze. For contrast, the oversize center island is finished with Clear Alder in a New World finish with an accent glaze. The Granite 'Alps White' countertop ties both the perimeter cabinets and the island together beautifully.
The Wolf double oven is surrounded by a stunning custom hood with unique corbels and other intricate details. The backsplash is finished with 6x6 All Natural Stone Agora honed field tile in 'Crema Ella.' The accent pieces are 2x2 Siena Tile Fleur De Lis in an Oil Rubbed Bronze finish.
Other kitchen highlights include four crystal and bronze chandeliers, intricate beam work in the ceiling, glass display cabinets and a dual wine and beverage chiller.
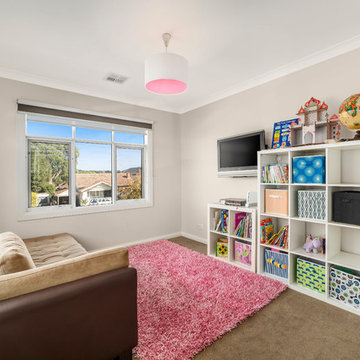
Design ideas for a mid-sized traditional kids' playroom in Melbourne with beige walls, carpet and brown floor.
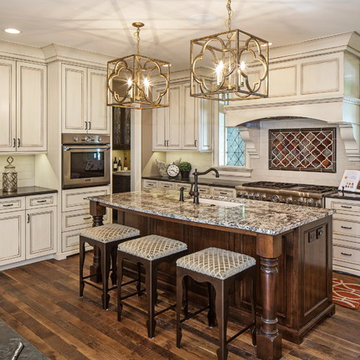
Photo of a large traditional u-shaped separate kitchen in Omaha with an undermount sink, beaded inset cabinets, beige cabinets, granite benchtops, white splashback, subway tile splashback, stainless steel appliances, medium hardwood floors, with island and brown floor.
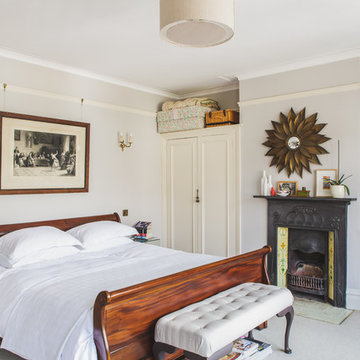
Design ideas for a traditional bedroom in Other with blue walls, a standard fireplace and a tile fireplace surround.
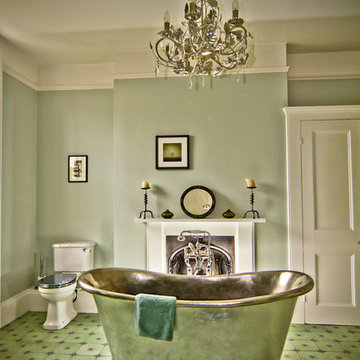
Tim Burton
This is an example of a traditional bathroom in Sussex with a freestanding tub, a two-piece toilet, green walls and green floor.
This is an example of a traditional bathroom in Sussex with a freestanding tub, a two-piece toilet, green walls and green floor.
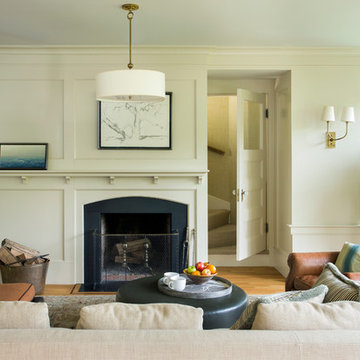
Mathew and his team at Cummings Architects have a knack for being able to see the perfect vision for a property. They specialize in identifying a building’s missing elements and crafting designs that simultaneously encompass the large scale, master plan and the myriad details that make a home special. For this Winchester home, the vision included a variety of complementary projects that all came together into a single architectural composition.
Starting with the exterior, the single-lane driveway was extended and a new carriage garage that was designed to blend with the overall context of the existing home. In addition to covered parking, this building also provides valuable new storage areas accessible via large, double doors that lead into a connected work area.
For the interior of the house, new moldings on bay windows, window seats, and two paneled fireplaces with mantles dress up previously nondescript rooms. The family room was extended to the rear of the house and opened up with the addition of generously sized, wall-to-wall windows that served to brighten the space and blur the boundary between interior and exterior.
The family room, with its intimate sitting area, cozy fireplace, and charming breakfast table (the best spot to enjoy a sunlit start to the day) has become one of the family’s favorite rooms, offering comfort and light throughout the day. In the kitchen, the layout was simplified and changes were made to allow more light into the rear of the home via a connected deck with elongated steps that lead to the yard and a blue-stone patio that’s perfect for entertaining smaller, more intimate groups.
From driveway to family room and back out into the yard, each detail in this beautiful design complements all the other concepts and details so that the entire plan comes together into a unified vision for a spectacular home.
Photos By: Eric Roth
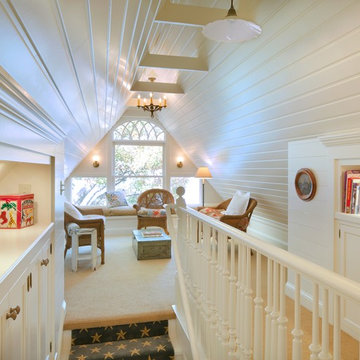
Karen Melvin Photography
Small traditional loft-style family room in Minneapolis with carpet.
Small traditional loft-style family room in Minneapolis with carpet.
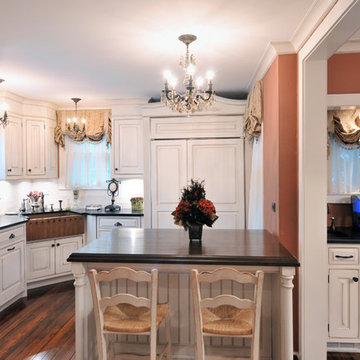
Originally built in 1690, the kitchen wing was added in 1890. John Starck’s redesign of this pre-Colonial home, listed on the National Registry of Historic Places, required special attention to detail. Starck worked closely with the homeowner, complementing her Country French décor choices with high end appliances and treatments.
Ric Marder Imagery
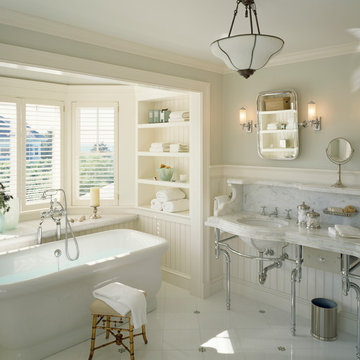
Brian Vanden Brink
Design ideas for a traditional bathroom in Boston with a console sink and a freestanding tub.
Design ideas for a traditional bathroom in Boston with a console sink and a freestanding tub.
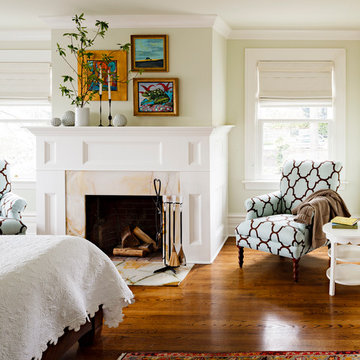
Design ideas for a traditional master bedroom in Portland with a standard fireplace, green walls, medium hardwood floors and a stone fireplace surround.
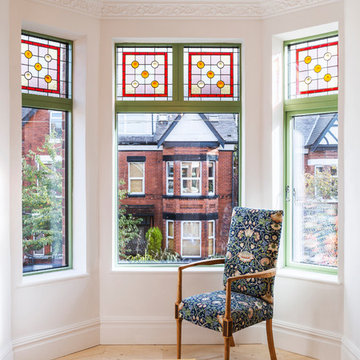
Triple glazed stained glass bay windows provide warmth and authentic period style to the master bedroom. This passivhaus standard stained glass is supplied by Ecospheric Windows.
https://www.ecospheric.co.uk/windows
Photo: Rick McCullagh
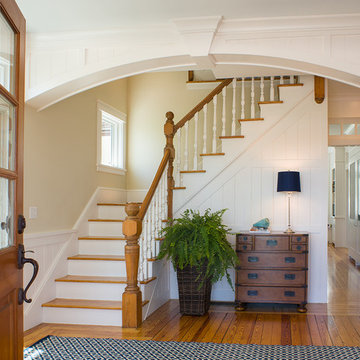
Warren Jagger
This is an example of a traditional entryway in Providence with beige walls.
This is an example of a traditional entryway in Providence with beige walls.
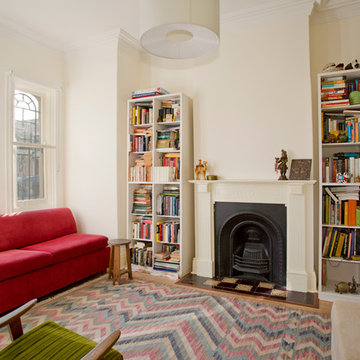
Karina Illovska
Small traditional enclosed living room in Sydney with a library, a standard fireplace, white walls, light hardwood floors and a plaster fireplace surround.
Small traditional enclosed living room in Sydney with a library, a standard fireplace, white walls, light hardwood floors and a plaster fireplace surround.
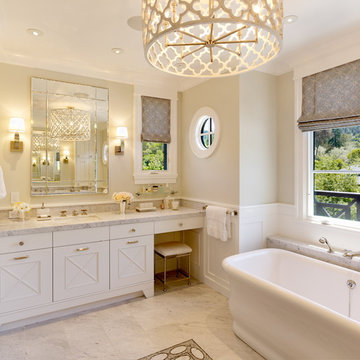
Mark Schwartz Photography
Photo of a traditional bathroom in San Francisco with a freestanding tub.
Photo of a traditional bathroom in San Francisco with a freestanding tub.
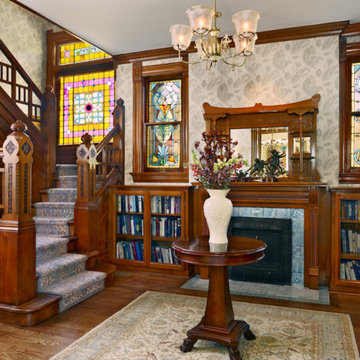
Using an 1890's black and white photograph as a reference, this Queen Anne Victorian underwent a full restoration. On the edge of the Montclair neighborhood, this home exudes classic "Painted Lady" appeal on the exterior with an interior filled with both traditional detailing and modern conveniences. The restoration includes a new main floor guest suite, a renovated master suite, private elevator, and an elegant kitchen with hearth room.
Builder: Blackstock Construction
Photograph: Ron Ruscio Photography
5,571 Beige Victorian Home Design Photos
5



















