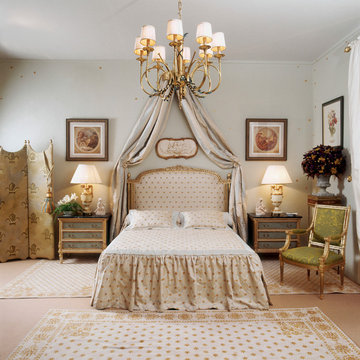5,562 Beige Victorian Home Design Photos
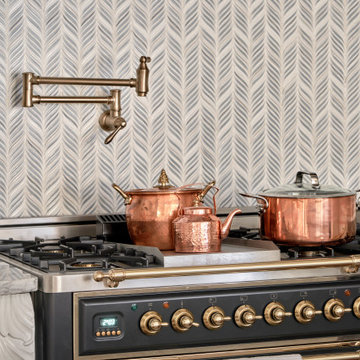
The ILVE Majestic dual fuel range with brass trim gives the kitchen a vintage element while still offering practical application. A smattering of copper pots adds a rustic design touch, while the intricate tile from Soho Studio provides a unique and eye-catching backsplash. Image: Nick McGinn

This is an example of a large traditional master bathroom in Nashville with furniture-like cabinets, dark wood cabinets, a freestanding tub, an open shower, green tile, ceramic tile, white walls, marble floors, an undermount sink, engineered quartz benchtops, green floor, white benchtops, a niche, a double vanity and a built-in vanity.
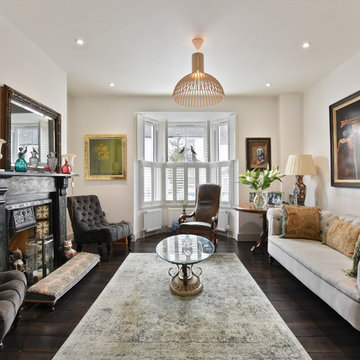
Mid-sized traditional living room in Oxfordshire with beige walls, dark hardwood floors, a standard fireplace and brown floor.
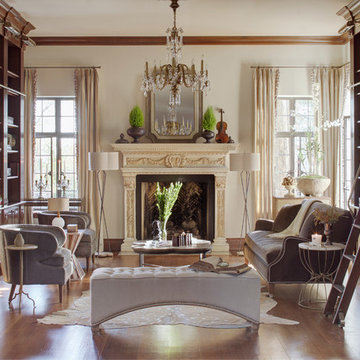
Inspiration for a traditional open concept living room in New Orleans with white walls, medium hardwood floors, a standard fireplace and no tv.
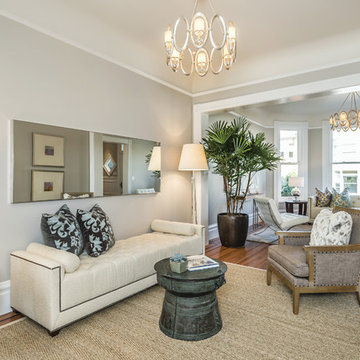
Photography: Olga Soboleva, Vanguard Properties
This is an example of a traditional living room in San Francisco with grey walls.
This is an example of a traditional living room in San Francisco with grey walls.
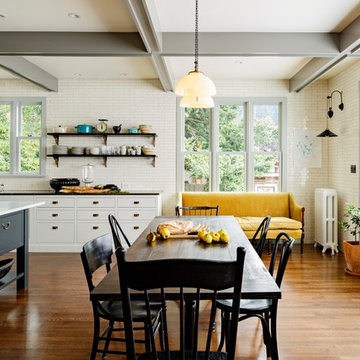
Lincoln Barbour
Photo of a traditional eat-in kitchen in Portland with a farmhouse sink, shaker cabinets, grey cabinets, marble benchtops, white splashback and subway tile splashback.
Photo of a traditional eat-in kitchen in Portland with a farmhouse sink, shaker cabinets, grey cabinets, marble benchtops, white splashback and subway tile splashback.
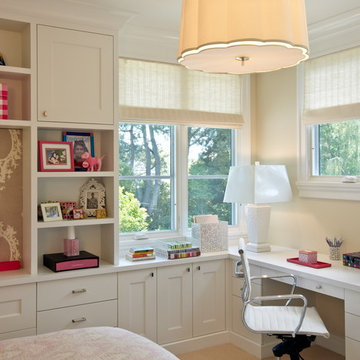
Mark Schwartz Photography
Photo of a traditional bedroom in San Francisco with beige walls.
Photo of a traditional bedroom in San Francisco with beige walls.
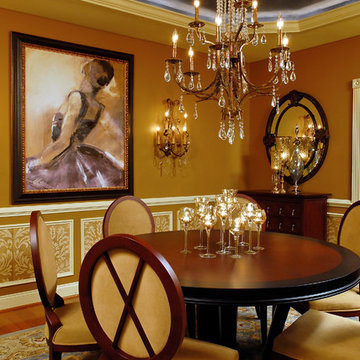
Inspiration for a traditional dining room in DC Metro with dark hardwood floors and brown walls.
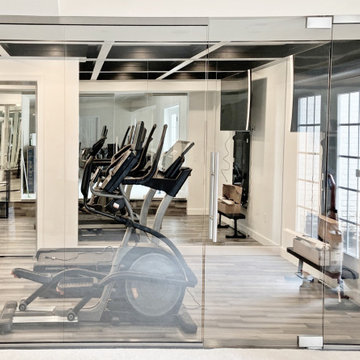
An outstanding custom glass wall exhibits a fantastic gym, clad with mirrors down to it's outlet covers. Heavy duty bamboo flooring and a smart mirror will take you the future of working out in your own home.

Victorian Style Bathroom in Horsham, West Sussex
In the peaceful village of Warnham, West Sussex, bathroom designer George Harvey has created a fantastic Victorian style bathroom space, playing homage to this characterful house.
Making the most of present-day, Victorian Style bathroom furnishings was the brief for this project, with this client opting to maintain the theme of the house throughout this bathroom space. The design of this project is minimal with white and black used throughout to build on this theme, with present day technologies and innovation used to give the client a well-functioning bathroom space.
To create this space designer George has used bathroom suppliers Burlington and Crosswater, with traditional options from each utilised to bring the classic black and white contrast desired by the client. In an additional modern twist, a HiB illuminating mirror has been included – incorporating a present-day innovation into this timeless bathroom space.
Bathroom Accessories
One of the key design elements of this project is the contrast between black and white and balancing this delicately throughout the bathroom space. With the client not opting for any bathroom furniture space, George has done well to incorporate traditional Victorian accessories across the room. Repositioned and refitted by our installation team, this client has re-used their own bath for this space as it not only suits this space to a tee but fits perfectly as a focal centrepiece to this bathroom.
A generously sized Crosswater Clear6 shower enclosure has been fitted in the corner of this bathroom, with a sliding door mechanism used for access and Crosswater’s Matt Black frame option utilised in a contemporary Victorian twist. Distinctive Burlington ceramics have been used in the form of pedestal sink and close coupled W/C, bringing a traditional element to these essential bathroom pieces.
Bathroom Features
Traditional Burlington Brassware features everywhere in this bathroom, either in the form of the Walnut finished Kensington range or Chrome and Black Trent brassware. Walnut pillar taps, bath filler and handset bring warmth to the space with Chrome and Black shower valve and handset contributing to the Victorian feel of this space. Above the basin area sits a modern HiB Solstice mirror with integrated demisting technology, ambient lighting and customisable illumination. This HiB mirror also nicely balances a modern inclusion with the traditional space through the selection of a Matt Black finish.
Along with the bathroom fitting, plumbing and electrics, our installation team also undertook a full tiling of this bathroom space. Gloss White wall tiles have been used as a base for Victorian features while the floor makes decorative use of Black and White Petal patterned tiling with an in keeping black border tile. As part of the installation our team have also concealed all pipework for a minimal feel.
Our Bathroom Design & Installation Service
With any bathroom redesign several trades are needed to ensure a great finish across every element of your space. Our installation team has undertaken a full bathroom fitting, electrics, plumbing and tiling work across this project with our project management team organising the entire works. Not only is this bathroom a great installation, designer George has created a fantastic space that is tailored and well-suited to this Victorian Warnham home.
If this project has inspired your next bathroom project, then speak to one of our experienced designers about it.
Call a showroom or use our online appointment form to book your free design & quote.
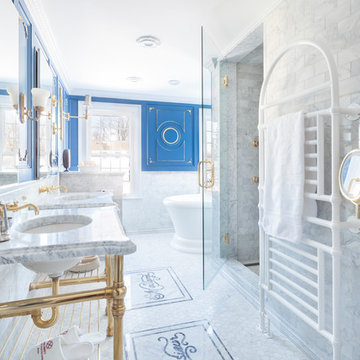
Traditional master bathroom in Boston with a freestanding tub, an alcove shower, white tile, marble, blue walls, white floor, a hinged shower door, white benchtops, a console sink, marble benchtops and a double vanity.
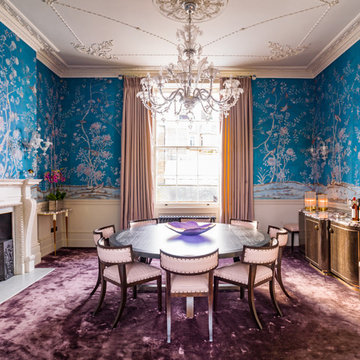
A Nash terraced house in Regent's Park, London. Interior design by Gaye Gardner. Photography by Adam Butler
Photo of a large traditional dining room in London with blue walls, carpet, a standard fireplace, a stone fireplace surround and purple floor.
Photo of a large traditional dining room in London with blue walls, carpet, a standard fireplace, a stone fireplace surround and purple floor.
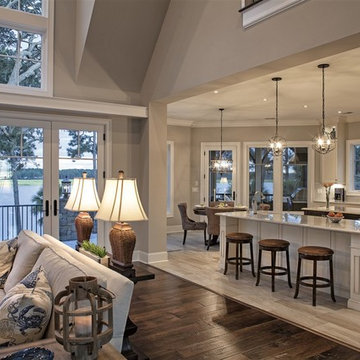
John McManus
Photo of a large traditional l-shaped eat-in kitchen in Atlanta with an undermount sink, recessed-panel cabinets, white cabinets, granite benchtops, white splashback, subway tile splashback, stainless steel appliances, porcelain floors and multiple islands.
Photo of a large traditional l-shaped eat-in kitchen in Atlanta with an undermount sink, recessed-panel cabinets, white cabinets, granite benchtops, white splashback, subway tile splashback, stainless steel appliances, porcelain floors and multiple islands.
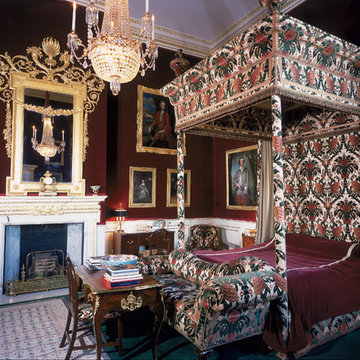
This is an example of a traditional bedroom in Tokyo with a standard fireplace and red walls.
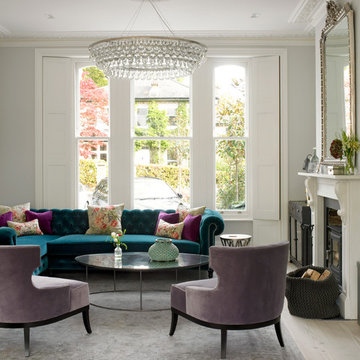
This is an example of a traditional living room in London with grey walls and a standard fireplace.
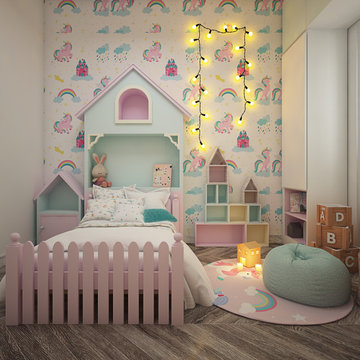
A child's bedroom is their space to play, create, learn, and unwind. Get in shape. If your children have a single favorite color, use eye-catching silhouettes to break up the monotony.
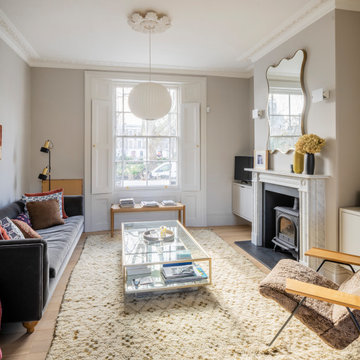
Living room with fireplace.
Armchair by Robin Day
Traditional living room in London.
Traditional living room in London.
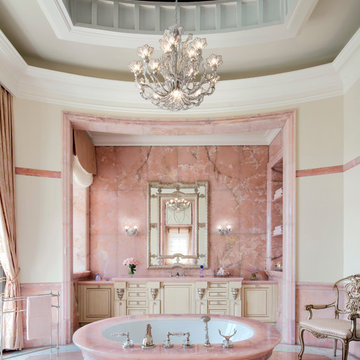
Traditional master bathroom in Los Angeles with raised-panel cabinets, beige cabinets, a freestanding tub, pink tile, beige walls, pink floor and pink benchtops.
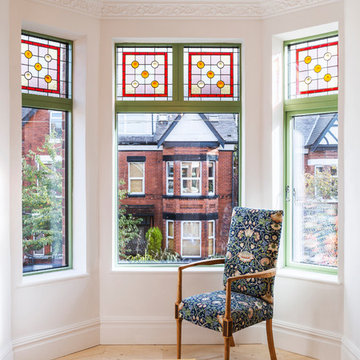
Triple glazed stained glass bay windows provide warmth and authentic period style to the master bedroom. This passivhaus standard stained glass is supplied by Ecospheric Windows.
https://www.ecospheric.co.uk/windows
Photo: Rick McCullagh
5,562 Beige Victorian Home Design Photos
4



















